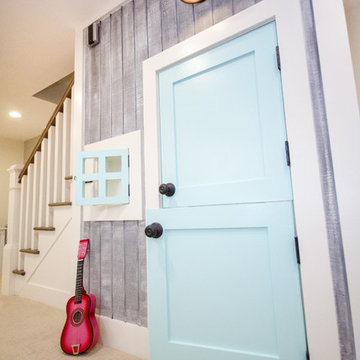Idées déco de petits sous-sols blancs
Trier par :
Budget
Trier par:Populaires du jour
41 - 60 sur 175 photos
1 sur 3
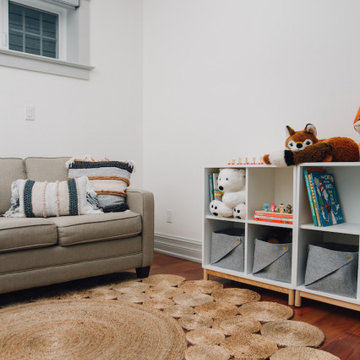
Simple doesn’t have to be boring, especially when your backyard is a lush ravine. This was the name of the game when it came to this traditional cottage-style house, with a contemporary flare. Emphasizing the great bones of the house with a simple pallet and contrasting trim helps to accentuate the high ceilings and classic mouldings, While adding saturated colours, and bold graphic wall murals brings lots of character to the house. This growing family now has the perfectly layered home, with plenty of their personality shining through.
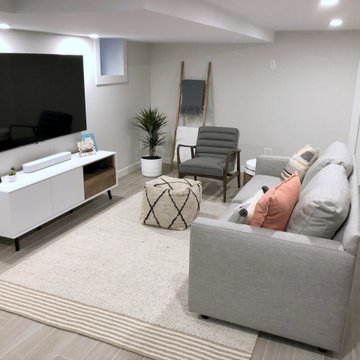
Storage needed to be hidden but there was very little space to put it, so we did the best we could with the bulkheads dictating where this was best placed.
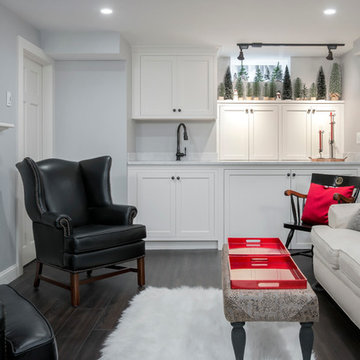
The washer and dryer and plumbing now hides behind the new built in cabinetry that was built and painted to match the stock cabinets ordered by the designer.
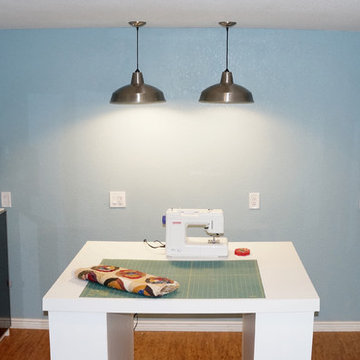
Idées déco pour un petit sous-sol classique semi-enterré avec un mur bleu, un sol en liège, aucune cheminée et un sol marron.
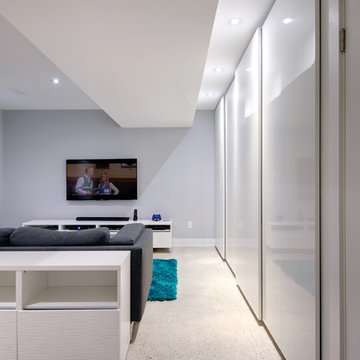
Andrew Snow
Inspiration pour un petit sous-sol design enterré avec un mur bleu, sol en béton ciré et aucune cheminée.
Inspiration pour un petit sous-sol design enterré avec un mur bleu, sol en béton ciré et aucune cheminée.

This lower-level entertainment area and spare bedroom is the perfect flex space for game nights, family gatherings, and hosting overnight guests. We furnished the space in a soft palette of light blues and cream-colored neutrals. This palette feels cohesive with the other rooms in the home and helps the area feel bright, with or without great natural lighting.
For functionality, we also offered two seating options, this 2-3 person sofa and a comfortable upholstered chair that can be easily moved to face the TV or cozy up to the ottoman when you break out the board games.
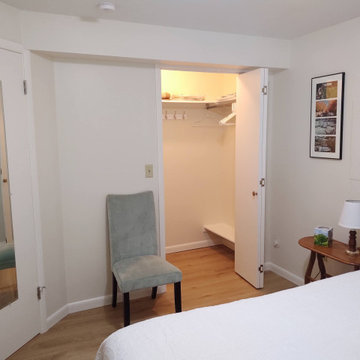
Inspiration pour un petit sous-sol traditionnel donnant sur l'extérieur avec un mur beige, sol en stratifié, aucune cheminée et un sol beige.
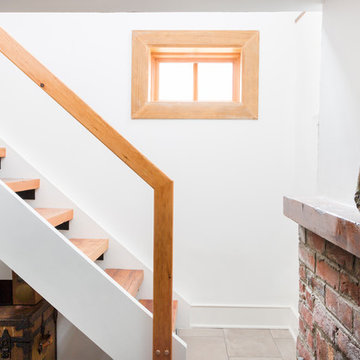
Courtney Apple
Idée de décoration pour un petit sous-sol bohème semi-enterré avec un mur blanc, un sol en carrelage de porcelaine, une cheminée standard, un manteau de cheminée en brique et un sol gris.
Idée de décoration pour un petit sous-sol bohème semi-enterré avec un mur blanc, un sol en carrelage de porcelaine, une cheminée standard, un manteau de cheminée en brique et un sol gris.
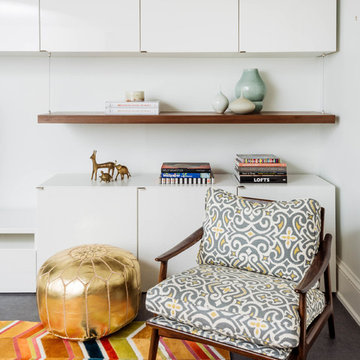
Stephani Buchman Photography
Idée de décoration pour un petit sous-sol bohème semi-enterré avec un mur blanc, aucune cheminée et un sol gris.
Idée de décoration pour un petit sous-sol bohème semi-enterré avec un mur blanc, aucune cheminée et un sol gris.
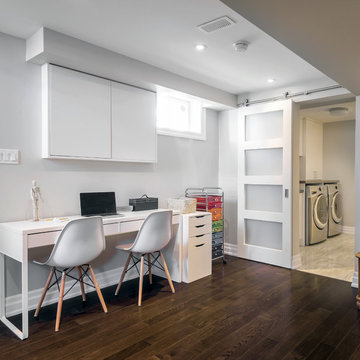
Andrew Snow Photography
A barn style sliding door hides the mechanical room, laundry room and spare washroom from the main recreation space. A small work-space flanks the main open recreation room, providing a homework area for adults or kids.
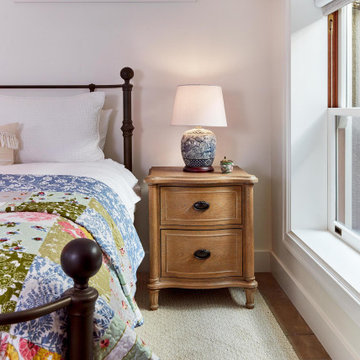
This guest bedroom reflects the charm of the house with the combination of a quilt, blue and white lamp and wooden side table. Located in the basement, natural light is provided by an egress light well and ribbon window. Note the decorative vent cover in the soffit and deep sill provided by the foundation wall.
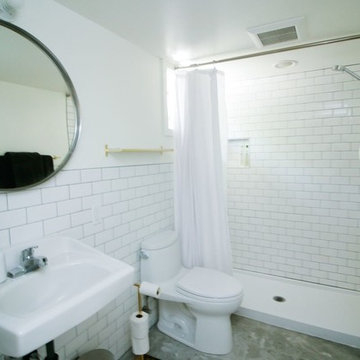
The original basement bath was tight and outdated. This new space feels huge & serves the short-term rental guests in a welcoming way. Photo -
Inspiration pour un petit sous-sol design semi-enterré avec un mur blanc, sol en béton ciré et un sol gris.
Inspiration pour un petit sous-sol design semi-enterré avec un mur blanc, sol en béton ciré et un sol gris.
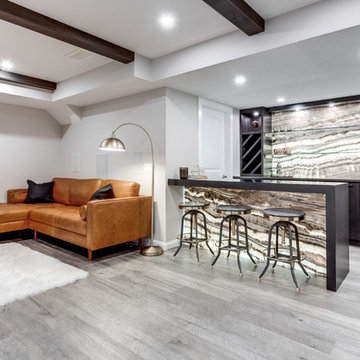
Cette image montre un petit sous-sol design enterré avec un mur gris, un sol en vinyl, aucune cheminée et un sol gris.
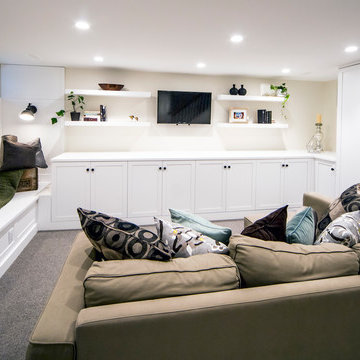
This bathroom was a must for the homeowners of this 100 year old home. Having only 1 bathroom in the entire home and a growing family, things were getting a little tight.
This bathroom was part of a basement renovation which ended up giving the homeowners 14” worth of extra headroom. The concrete slab is sitting on 2” of XPS. This keeps the heat from the heated floor in the bathroom instead of heating the ground and it’s covered with hand painted cement tiles. Sleek wall tiles keep everything clean looking and the niche gives you the storage you need in the shower.
Custom cabinetry was fabricated and the cabinet in the wall beside the tub has a removal back in order to access the sewage pump under the stairs if ever needed. The main trunk for the high efficiency furnace also had to run over the bathtub which lead to more creative thinking. A custom box was created inside the duct work in order to allow room for an LED potlight.
The seat to the toilet has a built in child seat for all the little ones who use this bathroom, the baseboard is a custom 3 piece baseboard to match the existing and the door knob was sourced to keep the classic transitional look as well. Needless to say, creativity and finesse was a must to bring this bathroom to reality.
Although this bathroom did not come easy, it was worth every minute and a complete success in the eyes of our team and the homeowners. An outstanding team effort.
Leon T. Switzer/Front Page Media Group
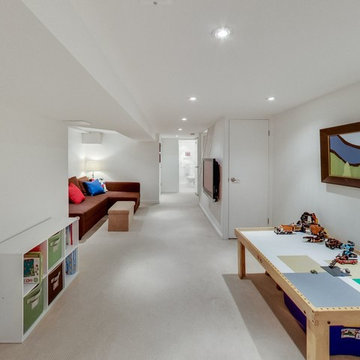
James Benson Group
Idée de décoration pour un petit sous-sol design semi-enterré avec un mur blanc, moquette et un sol gris.
Idée de décoration pour un petit sous-sol design semi-enterré avec un mur blanc, moquette et un sol gris.
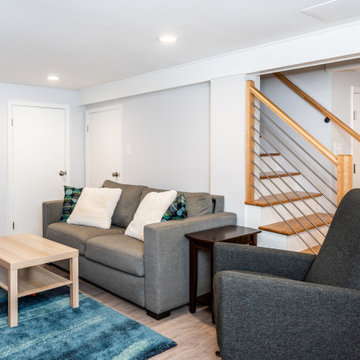
Idée de décoration pour un petit sous-sol minimaliste semi-enterré avec un mur blanc et un sol beige.
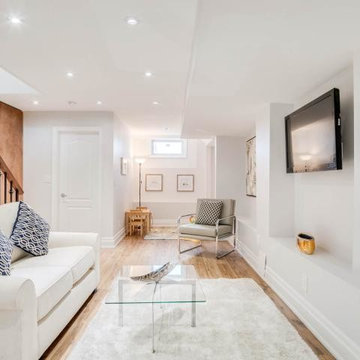
ENGIN KOS
Inspiration pour un petit sous-sol minimaliste semi-enterré avec un mur gris et parquet clair.
Inspiration pour un petit sous-sol minimaliste semi-enterré avec un mur gris et parquet clair.
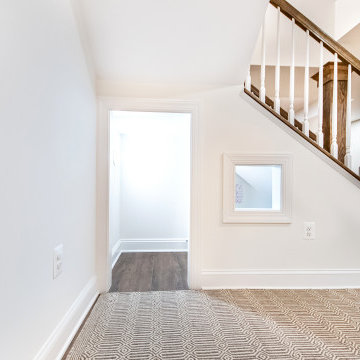
Small kids space under the stairs. Great place to hide
Idées déco pour un petit sous-sol classique donnant sur l'extérieur avec un mur blanc, un sol en vinyl, une cheminée standard, un manteau de cheminée en brique et un sol marron.
Idées déco pour un petit sous-sol classique donnant sur l'extérieur avec un mur blanc, un sol en vinyl, une cheminée standard, un manteau de cheminée en brique et un sol marron.
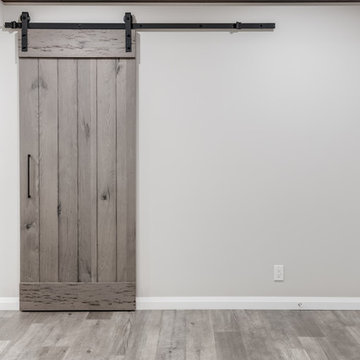
Aménagement d'un petit sous-sol contemporain enterré avec un mur gris, un sol en vinyl, aucune cheminée et un sol gris.
Idées déco de petits sous-sols blancs
3
