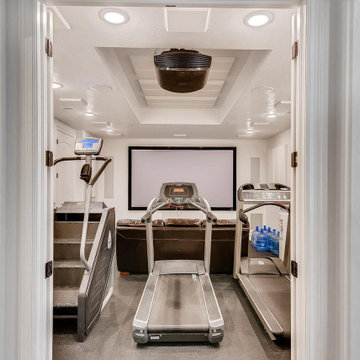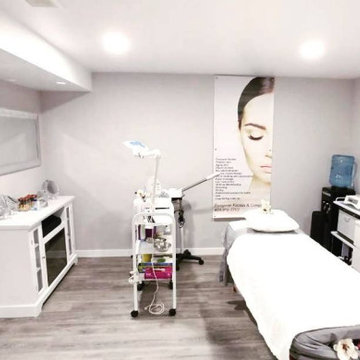Idées déco de petits sous-sols blancs
Trier par :
Budget
Trier par:Populaires du jour
101 - 120 sur 175 photos
1 sur 3
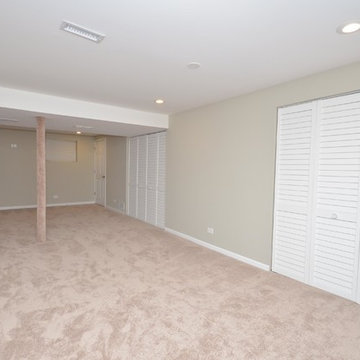
Finished Basement!
Cette photo montre un petit sous-sol tendance avec un mur gris, moquette et un sol beige.
Cette photo montre un petit sous-sol tendance avec un mur gris, moquette et un sol beige.
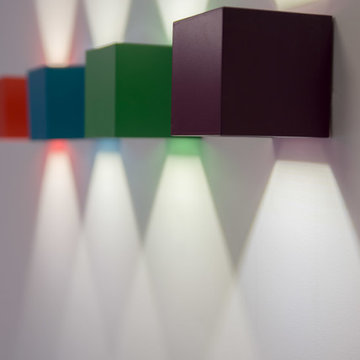
Dalia Gottlieb
Aménagement d'un petit sous-sol moderne avec un sol en carrelage de porcelaine et un sol beige.
Aménagement d'un petit sous-sol moderne avec un sol en carrelage de porcelaine et un sol beige.
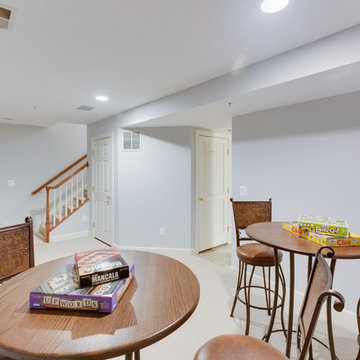
Signature Design Interiors staged this townhome for sale in The Reserve at Tyson's Corner.
Cette photo montre un petit sous-sol chic enterré avec un mur gris, moquette et aucune cheminée.
Cette photo montre un petit sous-sol chic enterré avec un mur gris, moquette et aucune cheminée.
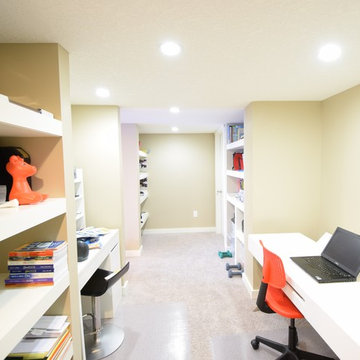
PLATINUM HERITAGE
Cette photo montre un petit sous-sol tendance donnant sur l'extérieur avec moquette et aucune cheminée.
Cette photo montre un petit sous-sol tendance donnant sur l'extérieur avec moquette et aucune cheminée.
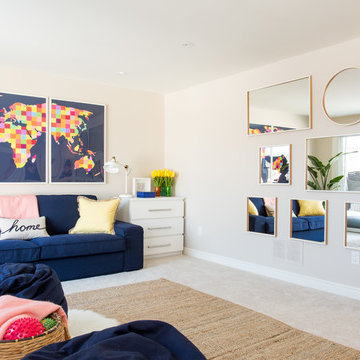
Jarrett Ford
Inspiration pour un petit sous-sol donnant sur l'extérieur avec moquette.
Inspiration pour un petit sous-sol donnant sur l'extérieur avec moquette.
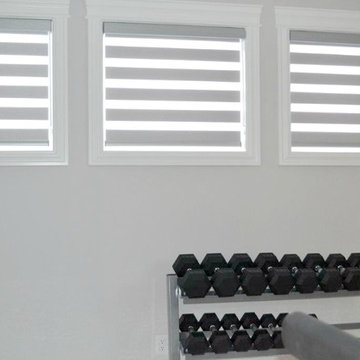
Photos of the shades in the recreation room of the 2016 Grande Prairie Dream Home. Beautiful window treatments by Sheer Illusions.
Inspiration pour un petit sous-sol design.
Inspiration pour un petit sous-sol design.
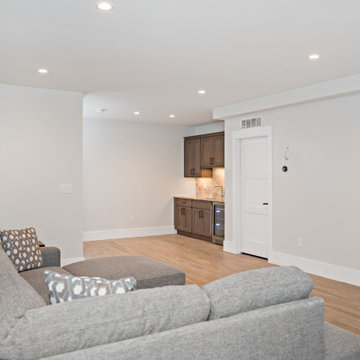
Finished basement with full bath, cedar closet, wet bar and sauna.
Inspiration pour un petit sous-sol design enterré avec un mur beige, un sol en vinyl et un sol marron.
Inspiration pour un petit sous-sol design enterré avec un mur beige, un sol en vinyl et un sol marron.
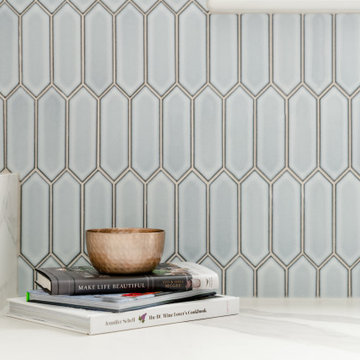
Exemple d'un petit sous-sol chic avec un bar de salon, un mur blanc, un sol en vinyl, aucune cheminée, un sol gris et du lambris.
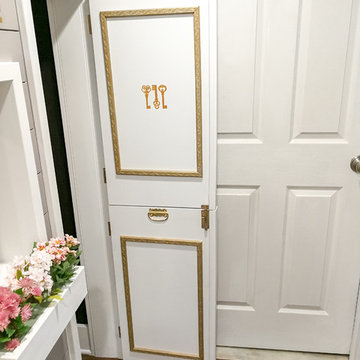
This is the under stairs Playhouse I designed and built in the basement.
Idées déco pour un petit sous-sol.
Idées déco pour un petit sous-sol.
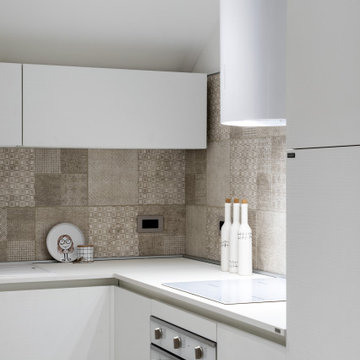
Progetto di ristrutturazione di una tavernetta con accesso ad un giardinetto esterno. Sulla sinistra del prospetto che confina con l'esterno è stato installato un camino rivestito in cartongesso. Sulla destra invece, un mobile su misura con ante tinta unita color kashmere, stesso colore utilizzato per la finitura del cartongesso utilizzato per il rivestimento del camino. Il tutto viene incorniciato da un portale bianco in resina che funge in alto da veletta utile a portare l'illuminazione e per alloggiare il binario della tenda, in basso una panca che funge anche da gradone per accedere all'esterno. Sul prospetto opposto, nel sotto scala, è stata installata una cucina su misura con ante bianco frassianto. Al centro della stanza il tavolo da pranzo in cristallo bianco opaco e il divano affiancato ad una parete rivestita in carta da parati.
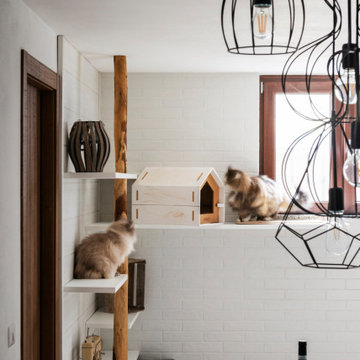
Interior re-looking di spazio taverna. L’intervento ha previsto la realizzazione di una struttura a mensole per il divertimento degli amici gatti. Il rivestimento della parete della finestra è realizzata con piastrelle modello Bricco di Marazzi. In primo piano sospensioni Ampolla di Ideal Lux. Fotografia by Giacomo Introzzi
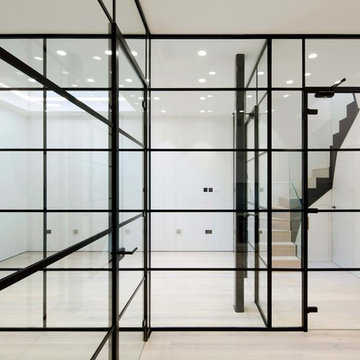
Michele Panzeri for Hone Studio
Réalisation d'un petit sous-sol design enterré.
Réalisation d'un petit sous-sol design enterré.
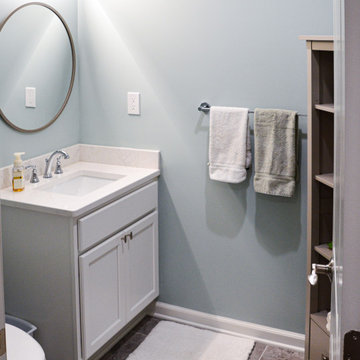
Cette photo montre un petit sous-sol chic avec un mur bleu, un sol en vinyl et un sol marron.
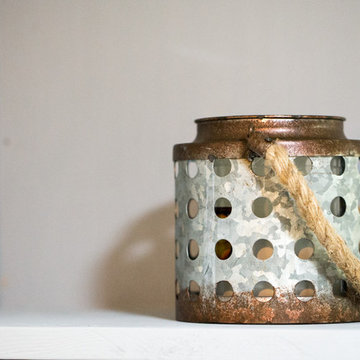
Tim Souza
Cette photo montre un petit sous-sol bord de mer donnant sur l'extérieur avec un mur beige, un sol en vinyl et un sol marron.
Cette photo montre un petit sous-sol bord de mer donnant sur l'extérieur avec un mur beige, un sol en vinyl et un sol marron.
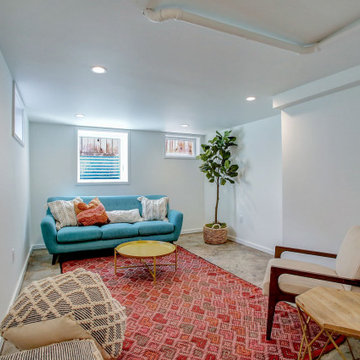
Living room basement space with new egress window. Polished concrete floors & staged
Réalisation d'un petit sous-sol craftsman semi-enterré avec un mur blanc, sol en béton ciré et un sol gris.
Réalisation d'un petit sous-sol craftsman semi-enterré avec un mur blanc, sol en béton ciré et un sol gris.
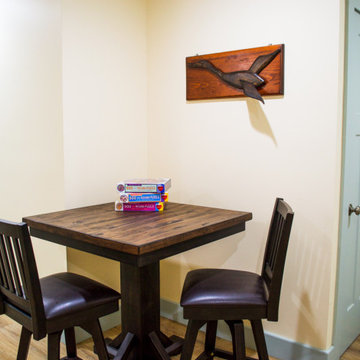
Réalisation d'un petit sous-sol tradition donnant sur l'extérieur avec salle de jeu, un mur beige et un sol en carrelage de céramique.
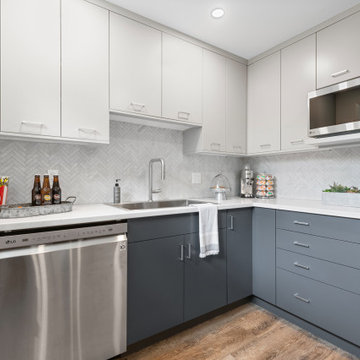
A kitchenette equipped with a full-size fridge & dishwasher. It features two-tone cabinetry & a herringbone backsplash
Réalisation d'un petit sous-sol design semi-enterré avec salle de cinéma, un mur gris, un sol en vinyl, aucune cheminée et un sol marron.
Réalisation d'un petit sous-sol design semi-enterré avec salle de cinéma, un mur gris, un sol en vinyl, aucune cheminée et un sol marron.
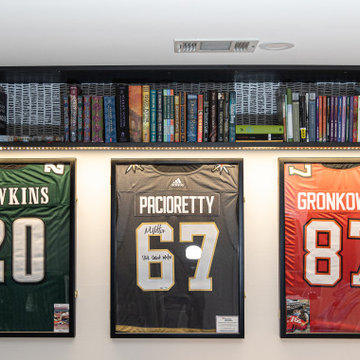
A shared rec room for a book lover and a sports fan.
Idée de décoration pour un petit sous-sol design donnant sur l'extérieur avec un mur blanc, moquette, aucune cheminée, un sol beige et du papier peint.
Idée de décoration pour un petit sous-sol design donnant sur l'extérieur avec un mur blanc, moquette, aucune cheminée, un sol beige et du papier peint.
Idées déco de petits sous-sols blancs
6
