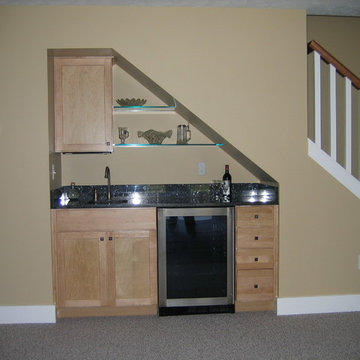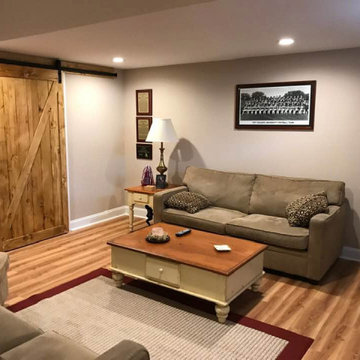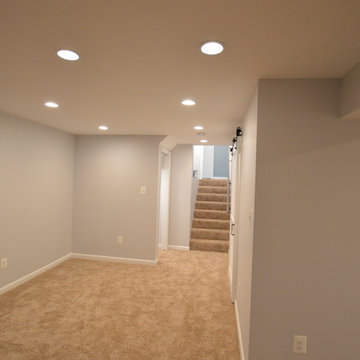Idées déco de petits sous-sols marrons
Trier par :
Budget
Trier par:Populaires du jour
1 - 20 sur 546 photos
1 sur 3

Aménagement d'un petit sous-sol campagne semi-enterré avec un mur blanc, parquet foncé, aucune cheminée et un sol marron.

New lower level wet bar complete with glass backsplash, floating shelving with built-in backlighting, built-in microwave, beveral cooler, 18" dishwasher, wine storage, tile flooring, carpet, lighting, etc.

The new basement rec room featuring the TV mounted on the orginal exposed brick chimney
Idées déco pour un petit sous-sol montagne semi-enterré avec un mur gris, un sol en vinyl et un sol marron.
Idées déco pour un petit sous-sol montagne semi-enterré avec un mur gris, un sol en vinyl et un sol marron.
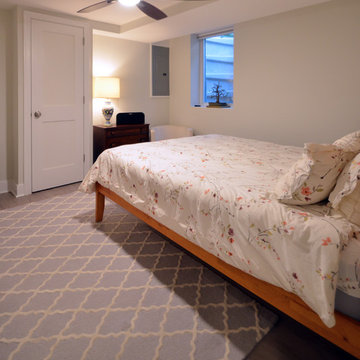
Addie Merrick Phang
Inspiration pour un petit sous-sol traditionnel donnant sur l'extérieur avec un mur gris, un sol en vinyl, aucune cheminée et un sol gris.
Inspiration pour un petit sous-sol traditionnel donnant sur l'extérieur avec un mur gris, un sol en vinyl, aucune cheminée et un sol gris.
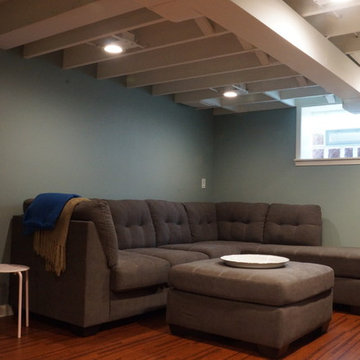
Exposed ceiling painted for industrial feel and allow for full head height in a basement with a low ceiling.
Cette image montre un petit sous-sol traditionnel enterré avec un sol en liège.
Cette image montre un petit sous-sol traditionnel enterré avec un sol en liège.
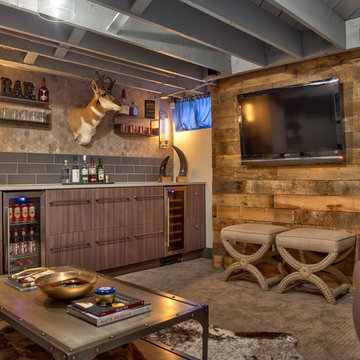
Amoura Productions
Réalisation d'un petit sous-sol chalet semi-enterré avec un mur gris et moquette.
Réalisation d'un petit sous-sol chalet semi-enterré avec un mur gris et moquette.

This lower-level entertainment area and spare bedroom is the perfect flex space for game nights, family gatherings, and hosting overnight guests. We furnished the space in a soft palette of light blues and cream-colored neutrals. This palette feels cohesive with the other rooms in the home and helps the area feel bright, with or without great natural lighting.
For functionality, we also offered two seating options, this 2-3 person sofa and a comfortable upholstered chair that can be easily moved to face the TV or cozy up to the ottoman when you break out the board games.

Cette image montre un petit sous-sol rustique enterré avec un bar de salon, un mur gris, un sol en bois brun, une cheminée standard, un manteau de cheminée en brique et un sol marron.
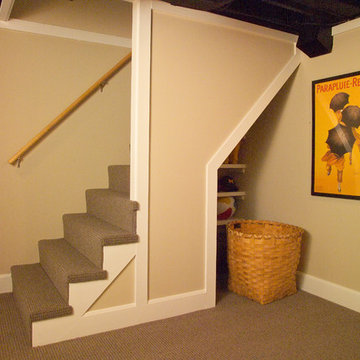
Basement in 4 square house.
Photos by Fred Sons
Aménagement d'un petit sous-sol craftsman semi-enterré avec un mur beige et moquette.
Aménagement d'un petit sous-sol craftsman semi-enterré avec un mur beige et moquette.
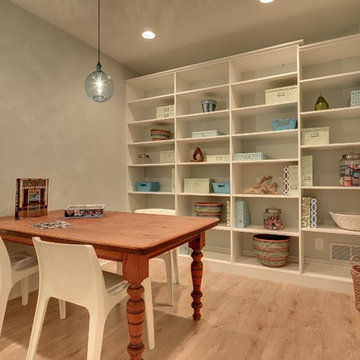
Mike McCaw - Spacecrafting / Architectural Photography
Exemple d'un petit sous-sol chic enterré avec un mur gris, parquet clair et aucune cheminée.
Exemple d'un petit sous-sol chic enterré avec un mur gris, parquet clair et aucune cheminée.
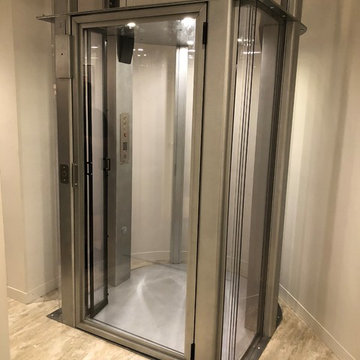
Nationwide lifts presents a custom shaped home elevator to fit in tight spaces of an existing home.
Idée de décoration pour un petit sous-sol design.
Idée de décoration pour un petit sous-sol design.
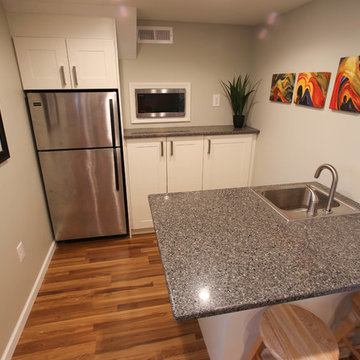
Wall Color is Sherwin Williams 6169: Sedate Gray
Counters are from quartz from Menards
Refrigerator is Menards
Cabinets are Ikea
Stools are Target
http://www.bastphotographymn.com
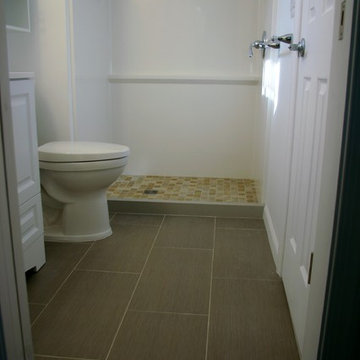
Convenient basement bathroom with full shower
Idées déco pour un petit sous-sol contemporain.
Idées déco pour un petit sous-sol contemporain.
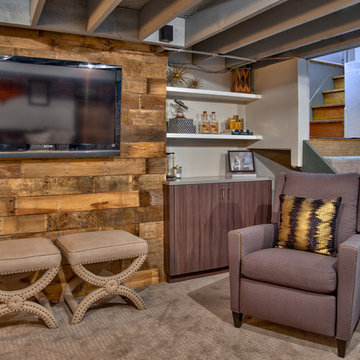
Amoura Productions
Idées déco pour un petit sous-sol montagne semi-enterré avec un mur gris et moquette.
Idées déco pour un petit sous-sol montagne semi-enterré avec un mur gris et moquette.
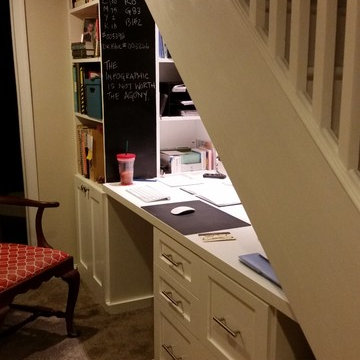
Project was done in MDF with solid wood doors, drawer faces , desk top & trim. The homeowner added the chalkboard paint to create a space for notes and ideas.
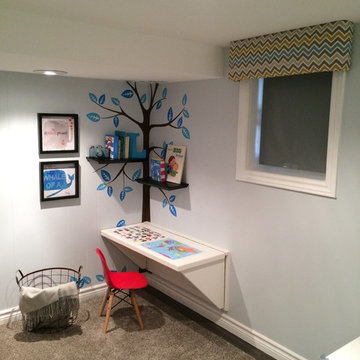
Toddler play area
Exemple d'un petit sous-sol tendance semi-enterré.
Exemple d'un petit sous-sol tendance semi-enterré.
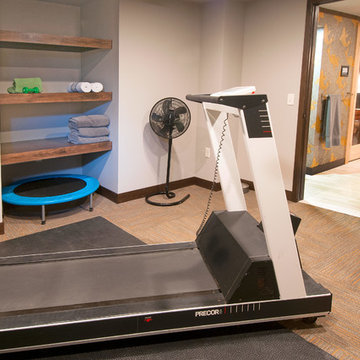
A workout room was added off the bathroom in this basement.
Photo: Marcia Hansen
Aménagement d'un petit sous-sol méditerranéen enterré avec un mur gris et moquette.
Aménagement d'un petit sous-sol méditerranéen enterré avec un mur gris et moquette.
Idées déco de petits sous-sols marrons
1
