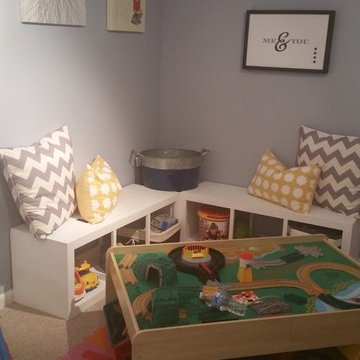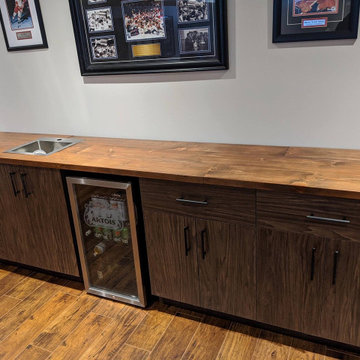Idées déco de petits sous-sols marrons
Trier par :
Budget
Trier par:Populaires du jour
121 - 140 sur 546 photos
1 sur 3

Inspiration pour un petit sous-sol nordique avec un mur blanc, un sol en calcaire et un sol gris.
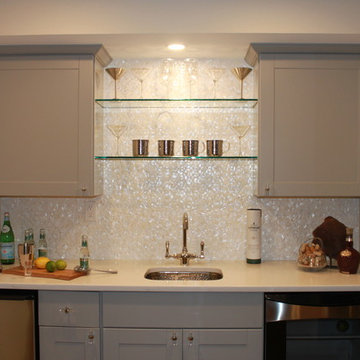
Kitchenette area includes dishwasher and mini-fridge. Love the backsplash! by Katie Canfield
Aménagement d'un petit sous-sol contemporain.
Aménagement d'un petit sous-sol contemporain.
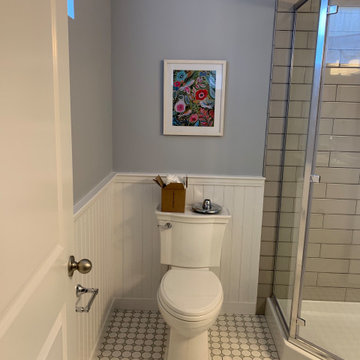
In this basement a full bath, kitchenette, media space and workout room were created giving the family a great area for both kids and adults to entertain.
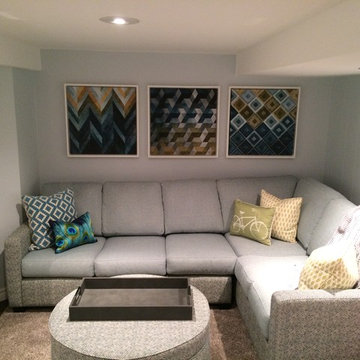
Custom sectional with queen sleeper
Réalisation d'un petit sous-sol design semi-enterré.
Réalisation d'un petit sous-sol design semi-enterré.
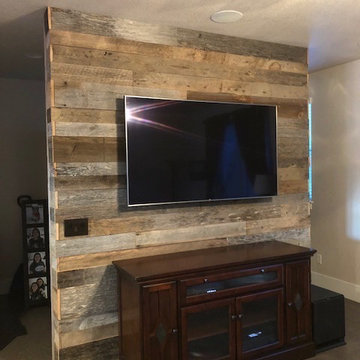
Thank you to Ryan from Woodland Home Company for sharing some photos of a kitchen and an accent wall they built using Antique Reclaimed Barn Wood from Front Range Timber. I love the finger joint detail on the wall and the mix of the warm wood with the contemporary kitchen! Another beautiful project Ryan!
Ryan Woodland (626) 290-3745
Ryan@WoodlandHomeCompany.com
WoodlandHomeCompany.com
To see more photos and other projects check out our blog:
http://www.frontrangetimber.com/blog.html
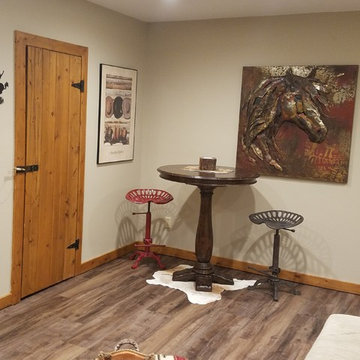
Exemple d'un petit sous-sol montagne enterré avec un mur beige, un sol en vinyl, aucune cheminée et un sol multicolore.
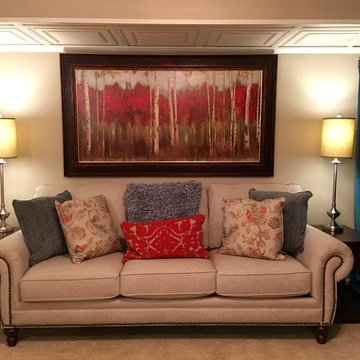
Cette image montre un petit sous-sol traditionnel avec un mur beige et moquette.
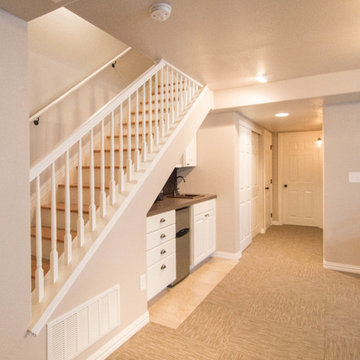
Cette image montre un petit sous-sol traditionnel enterré avec un mur marron, moquette et aucune cheminée.
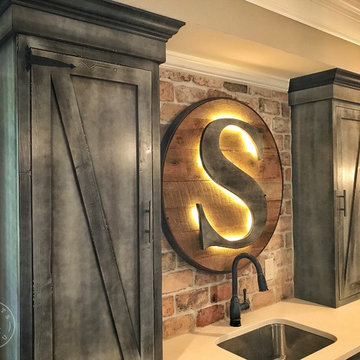
Cette image montre un petit sous-sol chalet semi-enterré avec un mur gris, un sol en vinyl et un sol marron.
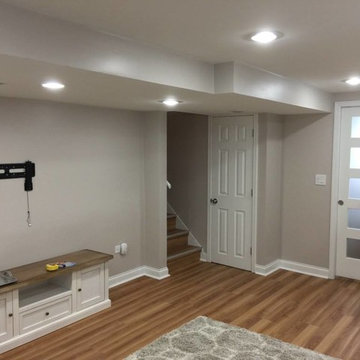
Cette image montre un petit sous-sol traditionnel enterré avec un mur gris, parquet clair et un sol marron.
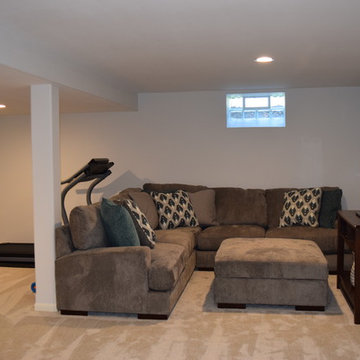
For this basement remodel, we removed a wall to open the room and make it more functional. We added drywall and carpet to make the basement more inviting. The homeowners are excited to use their new space for their growing family.
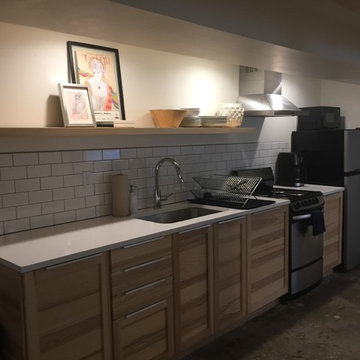
The kitchen with open shelving and down-lighting. Photo - P.Dilworth
Cette image montre un petit sous-sol design semi-enterré avec un mur blanc, sol en béton ciré, une cheminée standard, un manteau de cheminée en brique et un sol gris.
Cette image montre un petit sous-sol design semi-enterré avec un mur blanc, sol en béton ciré, une cheminée standard, un manteau de cheminée en brique et un sol gris.
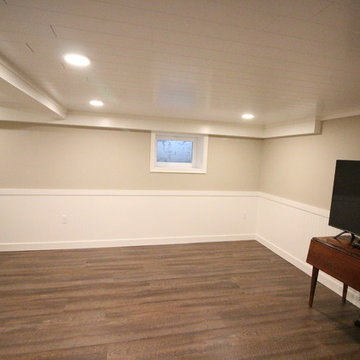
Cette photo montre un petit sous-sol chic enterré avec un mur beige, un sol en liège, aucune cheminée et un sol marron.
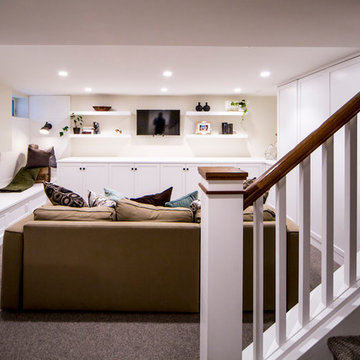
This bathroom was a must for the homeowners of this 100 year old home. Having only 1 bathroom in the entire home and a growing family, things were getting a little tight.
This bathroom was part of a basement renovation which ended up giving the homeowners 14” worth of extra headroom. The concrete slab is sitting on 2” of XPS. This keeps the heat from the heated floor in the bathroom instead of heating the ground and it’s covered with hand painted cement tiles. Sleek wall tiles keep everything clean looking and the niche gives you the storage you need in the shower.
Custom cabinetry was fabricated and the cabinet in the wall beside the tub has a removal back in order to access the sewage pump under the stairs if ever needed. The main trunk for the high efficiency furnace also had to run over the bathtub which lead to more creative thinking. A custom box was created inside the duct work in order to allow room for an LED potlight.
The seat to the toilet has a built in child seat for all the little ones who use this bathroom, the baseboard is a custom 3 piece baseboard to match the existing and the door knob was sourced to keep the classic transitional look as well. Needless to say, creativity and finesse was a must to bring this bathroom to reality.
Although this bathroom did not come easy, it was worth every minute and a complete success in the eyes of our team and the homeowners. An outstanding team effort.
Leon T. Switzer/Front Page Media Group
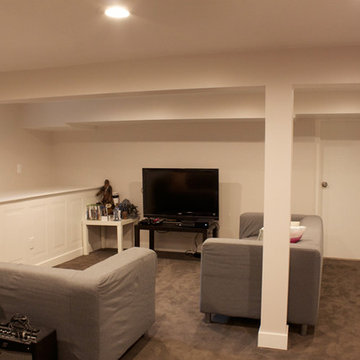
Rebecca Lee
Cette image montre un petit sous-sol traditionnel semi-enterré avec un mur blanc, moquette et aucune cheminée.
Cette image montre un petit sous-sol traditionnel semi-enterré avec un mur blanc, moquette et aucune cheminée.
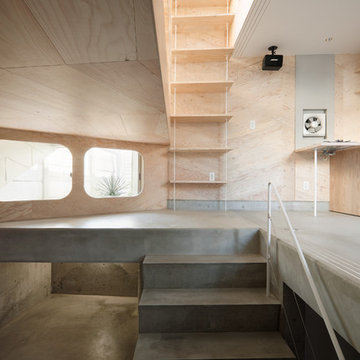
Photo by: Takumi Ota
Cette image montre un petit sous-sol urbain semi-enterré avec un mur beige, sol en béton ciré et un sol gris.
Cette image montre un petit sous-sol urbain semi-enterré avec un mur beige, sol en béton ciré et un sol gris.
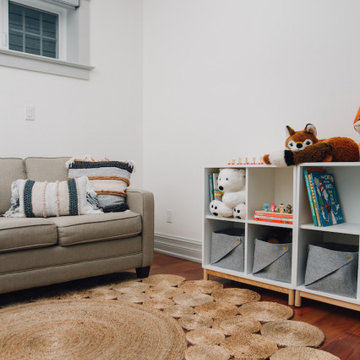
Simple doesn’t have to be boring, especially when your backyard is a lush ravine. This was the name of the game when it came to this traditional cottage-style house, with a contemporary flare. Emphasizing the great bones of the house with a simple pallet and contrasting trim helps to accentuate the high ceilings and classic mouldings, While adding saturated colours, and bold graphic wall murals brings lots of character to the house. This growing family now has the perfectly layered home, with plenty of their personality shining through.
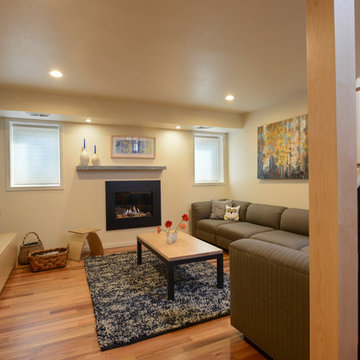
Inspiration pour un petit sous-sol minimaliste avec un mur jaune, un sol en bois brun et une cheminée standard.
Idées déco de petits sous-sols marrons
7
