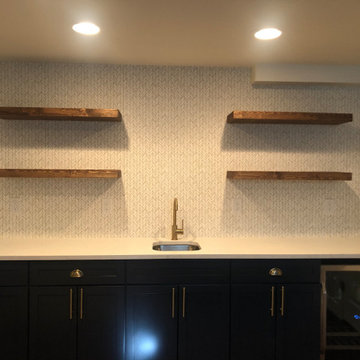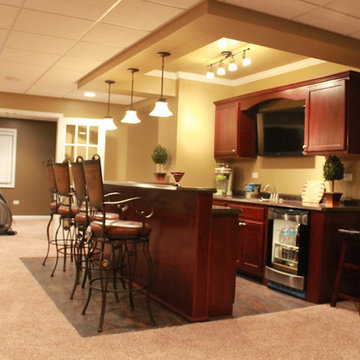Idées déco de petits sous-sols marrons
Trier par :
Budget
Trier par:Populaires du jour
101 - 120 sur 541 photos
1 sur 3
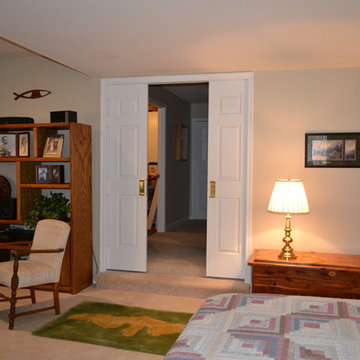
This basement appeared have many functions as a family room, kid's playroom, and bedroom. The existing wall of mirrors was hiding a closet which overwhelmed the space. The lower level is separated from the rest of the house, and has a full bathroom and walk out so we went with an extra bedroom capability. Without losing the family room atmosphere this would become a lower level "get away" that could transition back and forth. We added pocket doors at the opening to this area allowing the space to be closed off and separated easily. Emtek privacy doors give the bedroom separation when desired. Next we installed a Murphy Bed in the center portion of the existing closet. With new closets, bi-folding closet doors, and door panels along the bed frame the wall and room were complete.
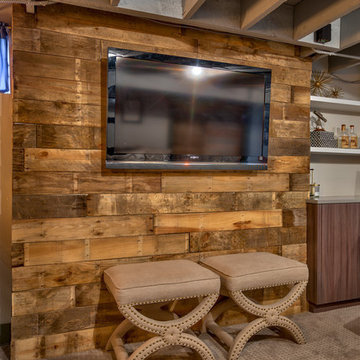
Amoura Productions
Réalisation d'un petit sous-sol chalet semi-enterré avec un mur gris et moquette.
Réalisation d'un petit sous-sol chalet semi-enterré avec un mur gris et moquette.
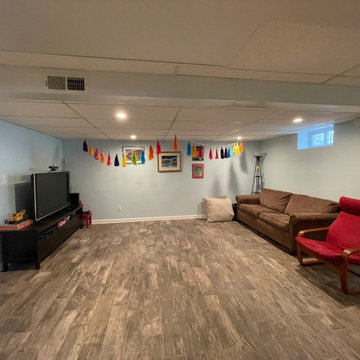
Full Basement Built at Morristown area. Simple finished basement, with children's corner.
Aménagement d'un petit sous-sol éclectique avec salle de jeu, un sol en carrelage de céramique et du lambris.
Aménagement d'un petit sous-sol éclectique avec salle de jeu, un sol en carrelage de céramique et du lambris.
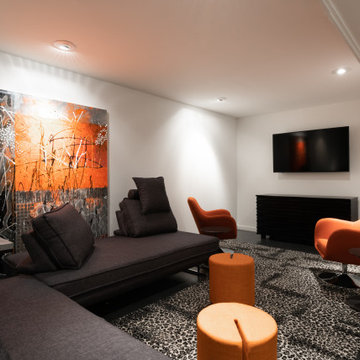
Cette photo montre un petit sous-sol rétro enterré avec un mur blanc, sol en béton ciré et un sol gris.
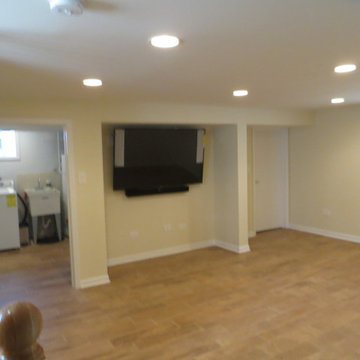
Staircase, painted and cleaned.
Idée de décoration pour un petit sous-sol minimaliste enterré avec un mur jaune, un sol en carrelage de porcelaine et un sol marron.
Idée de décoration pour un petit sous-sol minimaliste enterré avec un mur jaune, un sol en carrelage de porcelaine et un sol marron.
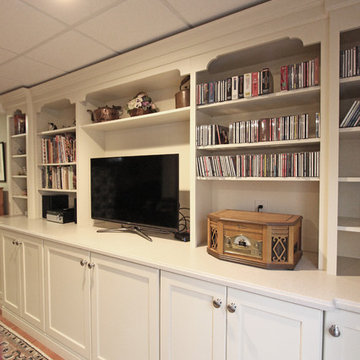
In this basement, Medallion Gold Dana Point White Chocolate Flat Panel cabinets were installed with Corian Cottage Lane countertops. Where the lower cabinets were installed there was a ledge on the wall. The cabinets were modified to fit around the ledge.

600 sqft basement renovation project in Oakville. Maximum space usage includes full bathroom, laundry room with sink, bedroom, recreation room, closet and under stairs storage space, spacious hallway
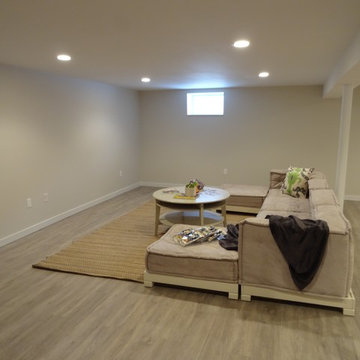
Exemple d'un petit sous-sol enterré avec un mur blanc, un sol en linoléum et un sol beige.
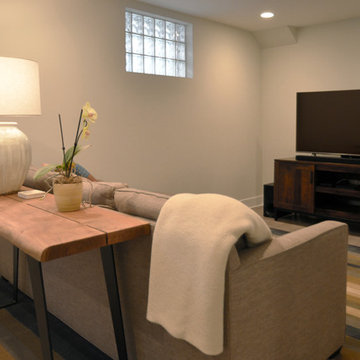
Addie Merrick Phang
Cette image montre un petit sous-sol traditionnel donnant sur l'extérieur avec un mur gris, un sol en vinyl, aucune cheminée et un sol gris.
Cette image montre un petit sous-sol traditionnel donnant sur l'extérieur avec un mur gris, un sol en vinyl, aucune cheminée et un sol gris.
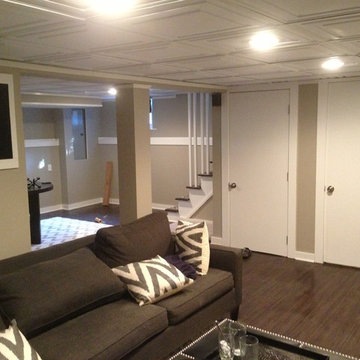
Inspiration pour un petit sous-sol bohème avec un mur gris, parquet foncé et une cheminée standard.
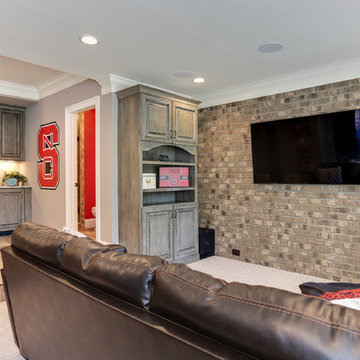
What started as a crawl space grew into an incredible living space! As a professional home organizer the homeowner, Justine Woodworth, is accustomed to looking through the chaos and seeing something amazing. Fortunately she was able to team up with a builder that could see it too. What was created is a space that feels like it was always part of the house.
The new wet bar is equipped with a beverage fridge, ice maker, and locked liquor storage. The full bath offers a place to shower off when coming in from the pool and we installed a matching hutch in the rec room to house games and sound equipment.
Photography by Tad Davis Photography
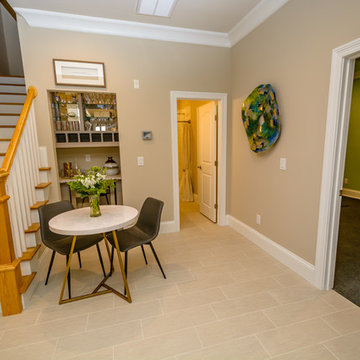
Idée de décoration pour un petit sous-sol tradition semi-enterré avec un mur multicolore, un sol en carrelage de porcelaine, aucune cheminée et un sol beige.
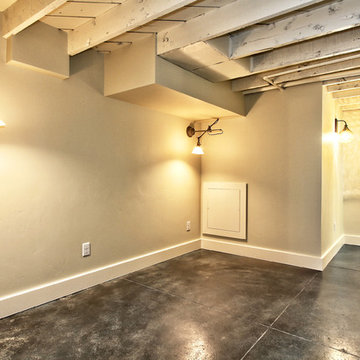
Greg Scott Makinen
Idée de décoration pour un petit sous-sol minimaliste avec sol en béton ciré.
Idée de décoration pour un petit sous-sol minimaliste avec sol en béton ciré.
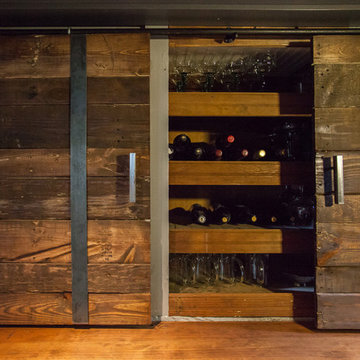
Debbie Schwab Photography
Cette photo montre un petit sous-sol éclectique semi-enterré avec un mur gris, sol en béton ciré, aucune cheminée et un sol gris.
Cette photo montre un petit sous-sol éclectique semi-enterré avec un mur gris, sol en béton ciré, aucune cheminée et un sol gris.
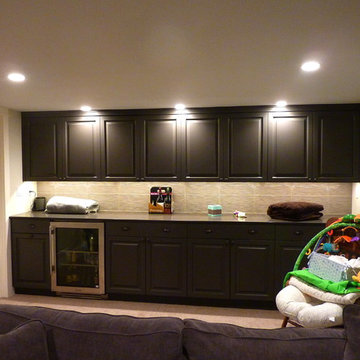
Nathanael Washam
Aménagement d'un petit sous-sol contemporain semi-enterré avec un mur blanc, moquette et aucune cheminée.
Aménagement d'un petit sous-sol contemporain semi-enterré avec un mur blanc, moquette et aucune cheminée.
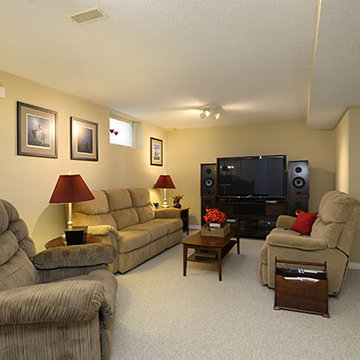
New floor plan and some pops of vibrant colour really transformed this basement entertainment area. We created an inviting and comfortable retreat to enjoy movies.
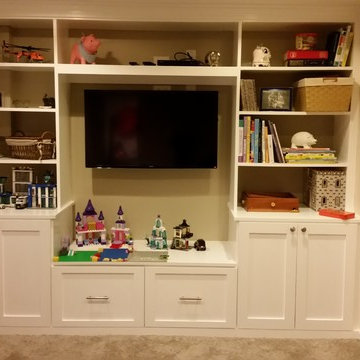
Toy storage combined with entertainment center.
Inspiration pour un petit sous-sol traditionnel donnant sur l'extérieur.
Inspiration pour un petit sous-sol traditionnel donnant sur l'extérieur.
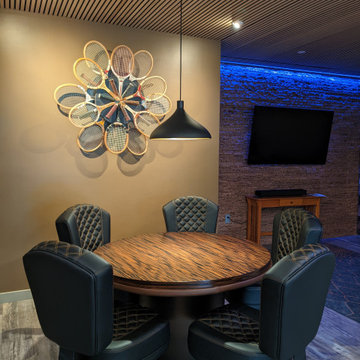
Custom poker table with a reversible top. Seats 5 persons.
Cette image montre un petit sous-sol minimaliste en bois donnant sur l'extérieur avec salle de jeu, un mur marron, un sol en vinyl, un sol gris et un plafond en bois.
Cette image montre un petit sous-sol minimaliste en bois donnant sur l'extérieur avec salle de jeu, un mur marron, un sol en vinyl, un sol gris et un plafond en bois.
Idées déco de petits sous-sols marrons
6
