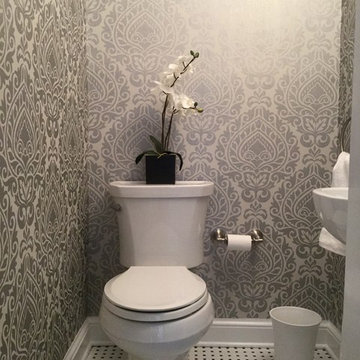Idées déco de petits WC et toilettes classiques
Trier par :
Budget
Trier par:Populaires du jour
81 - 100 sur 6 247 photos
1 sur 3
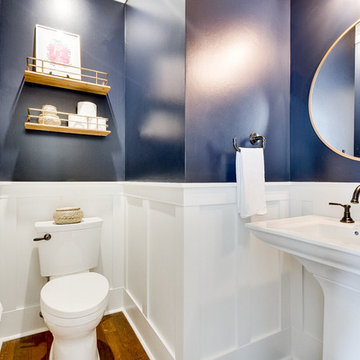
A gorgeous half bath we remodeled in Frisco. Please view our website for a write up and before pictures.
Exemple d'un petit WC et toilettes chic avec un placard à porte shaker, des portes de placard blanches, WC séparés, un carrelage blanc, un mur bleu, parquet foncé, un lavabo de ferme, un sol marron et un plan de toilette blanc.
Exemple d'un petit WC et toilettes chic avec un placard à porte shaker, des portes de placard blanches, WC séparés, un carrelage blanc, un mur bleu, parquet foncé, un lavabo de ferme, un sol marron et un plan de toilette blanc.

Rich wall color and traditional panel and depth and texture to this tiny powder room tucked in on the Parlor Level of this brownstone. Brass fixtures and sparkly to this moody intimate space.
Photo Credit: Blackstock Photography

This house was built in 1994 and our clients have been there since day one. They wanted a complete refresh in their kitchen and living areas and a few other changes here and there; now that the kids were all off to college! They wanted to replace some things, redesign some things and just repaint others. They didn’t like the heavy textured walls, so those were sanded down, re-textured and painted throughout all of the remodeled areas.
The kitchen change was the most dramatic by painting the original cabinets a beautiful bluish-gray color; which is Benjamin Moore Gentleman’s Gray. The ends and cook side of the island are painted SW Reflection but on the front is a gorgeous Merola “Arte’ white accent tile. Two Island Pendant Lights ‘Aideen 8-light Geometric Pendant’ in a bronze gold finish hung above the island. White Carrara Quartz countertops were installed below the Viviano Marmo Dolomite Arabesque Honed Marble Mosaic tile backsplash. Our clients wanted to be able to watch TV from the kitchen as well as from the family room but since the door to the powder bath was on the wall of breakfast area (no to mention opening up into the room), it took up good wall space. Our designers rearranged the powder bath, moving the door into the laundry room and closing off the laundry room with a pocket door, so they can now hang their TV/artwork on the wall facing the kitchen, as well as another one in the family room!
We squared off the arch in the doorway between the kitchen and bar/pantry area, giving them a more updated look. The bar was also painted the same blue as the kitchen but a cool Moondrop Water Jet Cut Glass Mosaic tile was installed on the backsplash, which added a beautiful accent! All kitchen cabinet hardware is ‘Amerock’ in a champagne finish.
In the family room, we redesigned the cabinets to the right of the fireplace to match the other side. The homeowners had invested in two new TV’s that would hang on the wall and display artwork when not in use, so the TV cabinet wasn’t needed. The cabinets were painted a crisp white which made all of their decor really stand out. The fireplace in the family room was originally red brick with a hearth for seating. The brick was removed and the hearth was lowered to the floor and replaced with E-Stone White 12x24” tile and the fireplace surround is tiled with Heirloom Pewter 6x6” tile.
The formal living room used to be closed off on one side of the fireplace, which was a desk area in the kitchen. The homeowners felt that it was an eye sore and it was unnecessary, so we removed that wall, opening up both sides of the fireplace into the formal living room. Pietra Tiles Aria Crystals Beach Sand tiles were installed on the kitchen side of the fireplace and the hearth was leveled with the floor and tiled with E-Stone White 12x24” tile.
The laundry room was redesigned, adding the powder bath door but also creating more storage space. Waypoint flat front maple cabinets in painted linen were installed above the appliances, with Top Knobs “Hopewell” polished chrome pulls. Elements Carrara Quartz countertops were installed above the appliances, creating that added space. 3x6” white ceramic subway tile was used as the backsplash, creating a clean and crisp laundry room! The same tile on the hearths of both fireplaces (E-Stone White 12x24”) was installed on the floor.
The powder bath was painted and 12x36” Ash Fiber Ceramic tile was installed vertically on the wall behind the sink. All hardware was updated with the Signature Hardware “Ultra”Collection and Shades of Light “Sleekly Modern” new vanity lights were installed.
All new wood flooring was installed throughout all of the remodeled rooms making all of the rooms seamlessly flow into each other. The homeowners love their updated home!
Design/Remodel by Hatfield Builders & Remodelers | Photography by Versatile Imaging
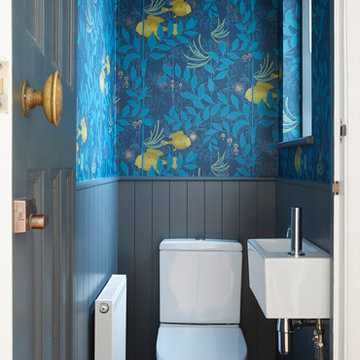
Siobhan Doran
Inspiration pour un petit WC et toilettes traditionnel avec WC séparés, un mur bleu, un lavabo suspendu et un sol gris.
Inspiration pour un petit WC et toilettes traditionnel avec WC séparés, un mur bleu, un lavabo suspendu et un sol gris.
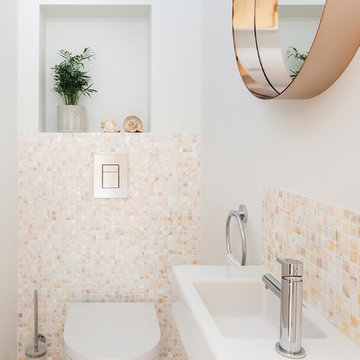
Idées déco pour un petit WC suspendu classique avec un carrelage beige, mosaïque, un mur blanc, un lavabo suspendu et parquet clair.
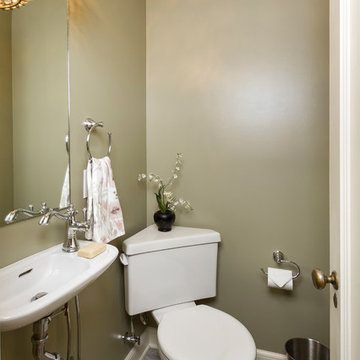
Seth Hannula
Réalisation d'un petit WC et toilettes tradition avec WC séparés, un mur vert, un lavabo suspendu et un sol gris.
Réalisation d'un petit WC et toilettes tradition avec WC séparés, un mur vert, un lavabo suspendu et un sol gris.
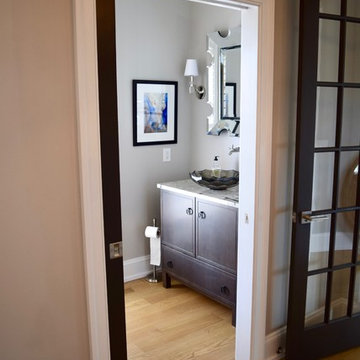
Exemple d'un petit WC et toilettes chic en bois foncé avec un placard en trompe-l'oeil, un mur gris, parquet clair, une vasque, un sol beige et un plan de toilette gris.

Cette image montre un petit WC et toilettes traditionnel avec un mur bleu, un plan vasque et un sol marron.

Vintage 1930's colonial gets a new shiplap powder room. After being completely gutted, a new Hampton Carrara tile floor was installed in a 2" hex pattern. Shiplap walls, new chair rail moulding, baseboard mouldings and a special little storage shelf were then installed. Original details were also preserved such as the beveled glass medicine cabinet and the tiny old sink was reglazed and reinstalled with new chrome spigot faucets and drainpipes. Walls are Gray Owl by Benjamin Moore.
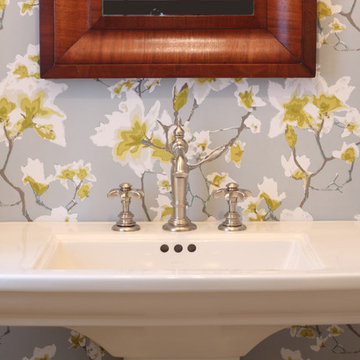
A pedestal sink with an 8" center faucet spread was selected and the Artifact faucet by Kohler was selected for it's traditional feel. A grey backed wallpaper with bold white and mustard flowers adds tons of character.
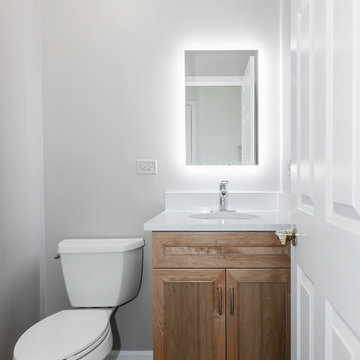
Réalisation d'un petit WC et toilettes tradition en bois clair avec un placard avec porte à panneau surélevé, un mur gris, un lavabo encastré et un sol gris.
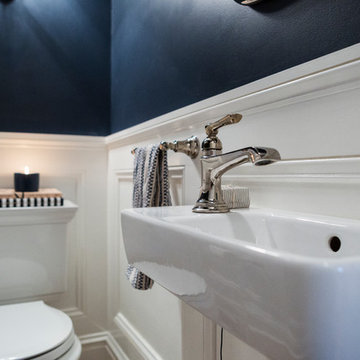
Clients wanted to keep a powder room on the first floor and desired to relocate it away from kitchen and update the look. We needed to minimize the powder room footprint and tuck it into a service area instead of an open public area.
We minimize the footprint and tucked the PR across from the basement stair which created a small ancillary room and buffer between the adjacent rooms. We used a small wall hung basin to make the small room feel larger by exposing more of the floor footprint. Wainscot paneling was installed to create balance, scale and contrasting finishes.
The new powder room exudes simple elegance from the polished nickel hardware, rich contrast and delicate accent lighting. The space is comfortable in scale and leaves you with a sense of eloquence.
Jonathan Kolbe, Photographer
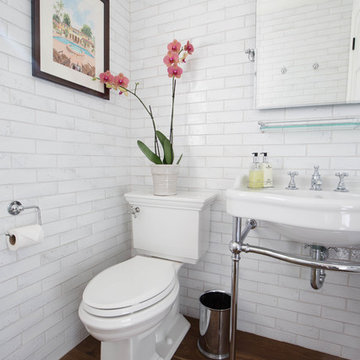
Waterworks Grove Brickworks provides a casually complex surface with it's organic and slightly rustic inherent texture.
Cabochon Surfaces & Fixtures

This space really pops and becomes a fun surprise in a home that has a warm, quiet color scheme of blues, browns, white, cream.
Réalisation d'un petit WC et toilettes tradition avec un placard en trompe-l'oeil, des portes de placard blanches, WC séparés, un carrelage noir et blanc, un mur multicolore, un sol en marbre, un lavabo encastré et un plan de toilette en granite.
Réalisation d'un petit WC et toilettes tradition avec un placard en trompe-l'oeil, des portes de placard blanches, WC séparés, un carrelage noir et blanc, un mur multicolore, un sol en marbre, un lavabo encastré et un plan de toilette en granite.
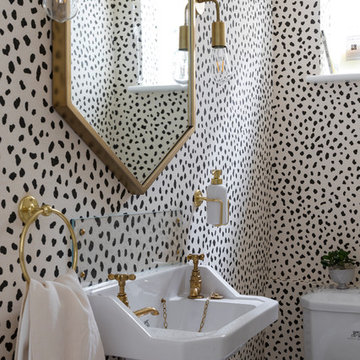
Glamorous downstairs loo with animal print wallpaper and brass fittings in a Victorian terraced house in Fulham, SW6. Photo by Chris Snook
Aménagement d'un petit WC et toilettes classique avec un mur multicolore et un lavabo encastré.
Aménagement d'un petit WC et toilettes classique avec un mur multicolore et un lavabo encastré.

Ann Parris
Idées déco pour un petit WC et toilettes classique en bois vieilli avec un placard avec porte à panneau encastré, WC séparés, un carrelage multicolore, des carreaux de porcelaine, un mur beige, un sol en carrelage de porcelaine, un lavabo encastré et un plan de toilette en granite.
Idées déco pour un petit WC et toilettes classique en bois vieilli avec un placard avec porte à panneau encastré, WC séparés, un carrelage multicolore, des carreaux de porcelaine, un mur beige, un sol en carrelage de porcelaine, un lavabo encastré et un plan de toilette en granite.
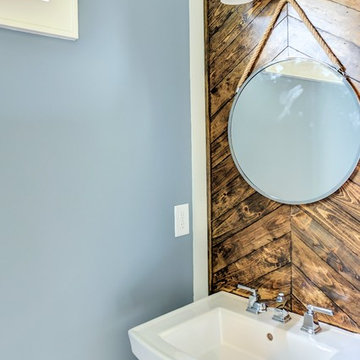
Exemple d'un petit WC et toilettes chic avec un mur bleu, un lavabo de ferme et un plan de toilette en surface solide.
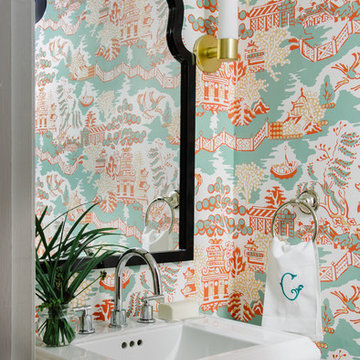
Robert Radifera
Exemple d'un petit WC et toilettes chic avec un mur multicolore et un lavabo de ferme.
Exemple d'un petit WC et toilettes chic avec un mur multicolore et un lavabo de ferme.

Doug Hill Photography
Exemple d'un petit WC et toilettes chic avec WC séparés, un mur beige, un sol en bois brun, un lavabo encastré, un plan de toilette en quartz modifié, des portes de placard blanches et un placard sans porte.
Exemple d'un petit WC et toilettes chic avec WC séparés, un mur beige, un sol en bois brun, un lavabo encastré, un plan de toilette en quartz modifié, des portes de placard blanches et un placard sans porte.
Idées déco de petits WC et toilettes classiques
5
