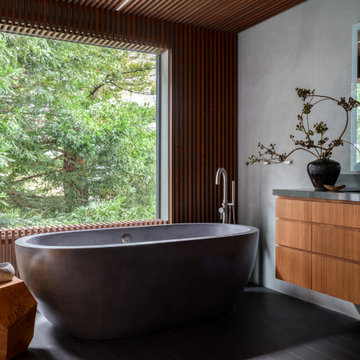Idées déco de pièces à vivre asiatiques en bois
Trier par :
Budget
Trier par:Populaires du jour
41 - 60 sur 81 photos
1 sur 3
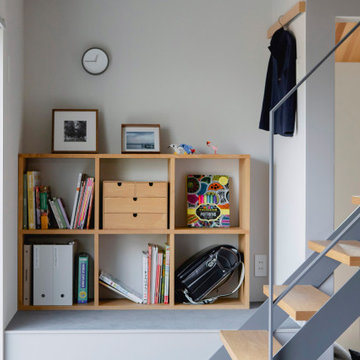
Réalisation d'une salle de séjour asiatique en bois de taille moyenne et ouverte avec un bar de salon, un mur marron, un sol en bois brun, aucune cheminée, un téléviseur fixé au mur, un sol gris et un plafond en bois.
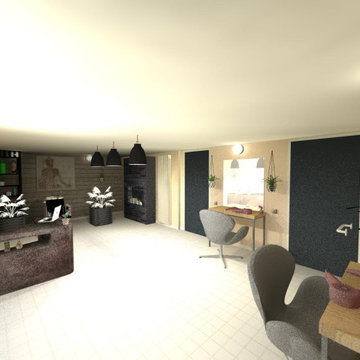
Aménagement d'un salon de coiffure à domicile
Idées déco pour un petit salon asiatique en bois fermé avec un mur beige, un sol en carrelage de céramique et un sol beige.
Idées déco pour un petit salon asiatique en bois fermé avec un mur beige, un sol en carrelage de céramique et un sol beige.
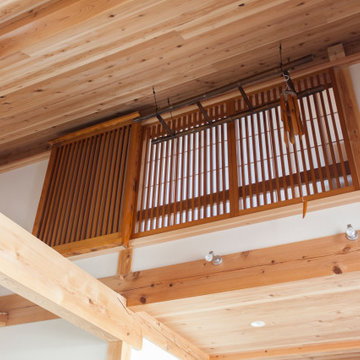
Cette image montre un petit salon asiatique en bois avec un mur blanc, parquet clair, un téléviseur d'angle, un sol gris et poutres apparentes.
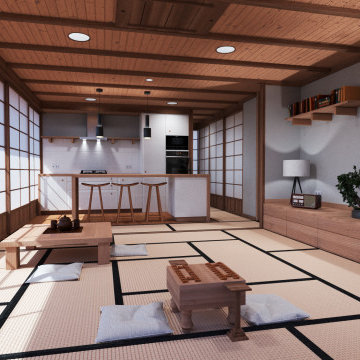
Réalisation d'une salle de séjour asiatique en bois ouverte avec un mur blanc, un sol de tatami, un sol beige et un plafond en bois.
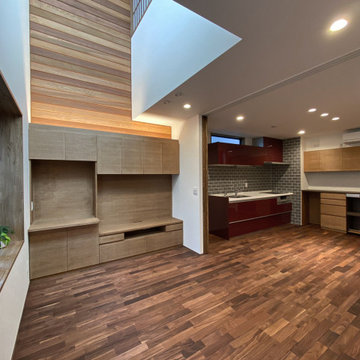
小さいけれど、吹抜けがある事で開放感が生まれ、心地よさが格段に上がります。
Cette image montre un petit salon asiatique en bois ouvert avec un mur marron, parquet foncé, aucune cheminée, un sol marron et un plafond en papier peint.
Cette image montre un petit salon asiatique en bois ouvert avec un mur marron, parquet foncé, aucune cheminée, un sol marron et un plafond en papier peint.
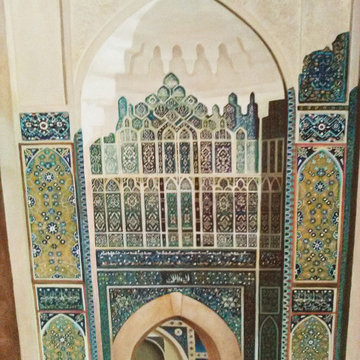
Фрагмент живописного панно с изображением ворот в мавзолей Тимура Тамерлана Гур-Эмир. 455 Х 289 см. Акриловые краски по штукатурке.
Cette image montre un grand salon asiatique en bois fermé avec un sol en carrelage de porcelaine, un sol blanc et poutres apparentes.
Cette image montre un grand salon asiatique en bois fermé avec un sol en carrelage de porcelaine, un sol blanc et poutres apparentes.
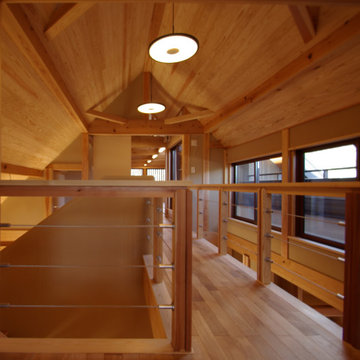
古民家の再生計画から「記念室」として一部居室空間のみを保存した新築計画へと移行したプロジェクトである。
多雪地ゆえの豪農家屋の骨太なイメージを取り入れた現代民家である。ブリッジで繋がれた小屋裏空間は全て古民家で保存されていた建具類や書画骨董の展示保存スペースとなっている。
Réalisation d'une grande salle de séjour mansardée ou avec mezzanine asiatique en bois avec une bibliothèque ou un coin lecture, un mur gris, parquet foncé, un manteau de cheminée en carrelage, aucun téléviseur, un sol marron et un plafond en bois.
Réalisation d'une grande salle de séjour mansardée ou avec mezzanine asiatique en bois avec une bibliothèque ou un coin lecture, un mur gris, parquet foncé, un manteau de cheminée en carrelage, aucun téléviseur, un sol marron et un plafond en bois.
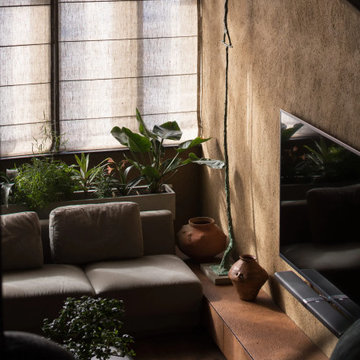
Idée de décoration pour un salon asiatique en bois de taille moyenne et ouvert avec un mur beige, parquet clair, aucune cheminée, un téléviseur fixé au mur, un sol beige et un plafond en bois.
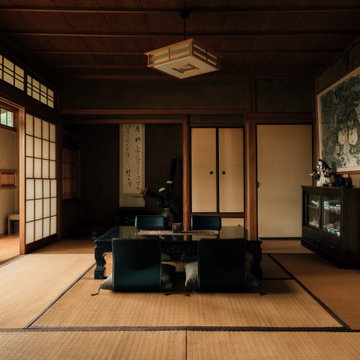
You enter a spacious, bright room, the center of which is divided by a byobu, a light Japanese screen. The owner explains that the hall is multifunctional: on one side is his office with artwork and a niche for calligraphy tools; on the other is the living room where guests are received. And if they stay overnight, a couple of comfortable futons, traditional Japanese mattresses, are laid out here.
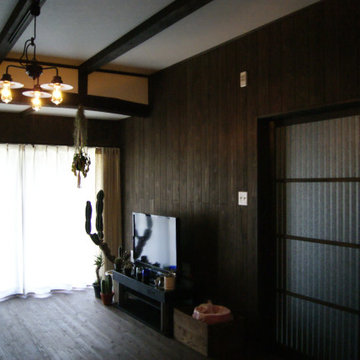
夕方が近づくと、杉板や植物に影が刻まれます。
シャンデリアからこぼれるオレンジ色の光が、リビングにほのかな光を落とします。
薄暗くなるにつれ、えもいえぬような陰影が生まれ、静穏を楽しめる大人のための贅沢な空間へと変化していきます。
Cette image montre un petit salon asiatique en bois ouvert avec un mur marron, parquet foncé, aucune cheminée, un téléviseur indépendant, un sol marron et poutres apparentes.
Cette image montre un petit salon asiatique en bois ouvert avec un mur marron, parquet foncé, aucune cheminée, un téléviseur indépendant, un sol marron et poutres apparentes.
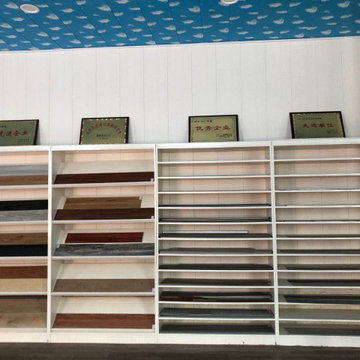
We are a leading MANUFACTURER of personal Luxury vinyl flooring.Our products follow the standard of ISO14001, OHSAS18001,ISO9001 and SGS.We support OEM.
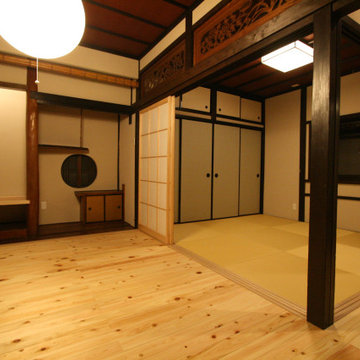
Inspiration pour une salle de séjour asiatique en bois de taille moyenne et ouverte avec un mur jaune, parquet clair, aucune cheminée, un téléviseur indépendant, un sol beige et un plafond en bois.
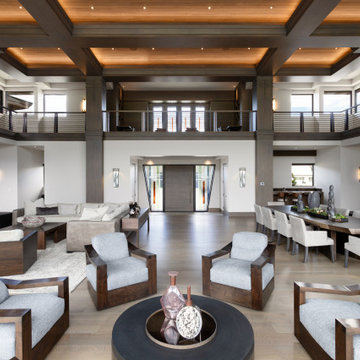
Cette photo montre un très grand salon asiatique en bois ouvert avec une salle de réception, un mur blanc, un sol en bois brun, une cheminée double-face, un manteau de cheminée en pierre, un téléviseur fixé au mur, un sol marron et un plafond à caissons.

Exemple d'un très grand salon asiatique en bois ouvert avec une salle de réception, un mur blanc, un sol en bois brun, une cheminée double-face, un manteau de cheminée en pierre, un téléviseur fixé au mur, un sol marron et un plafond à caissons.
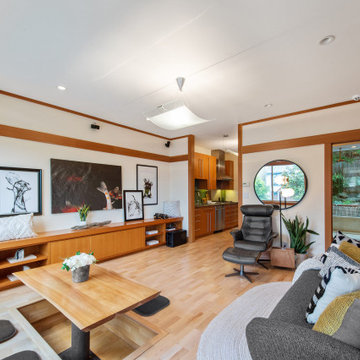
The design of this remodel of a small two-level residence in Noe Valley reflects the owner's passion for Japanese architecture. Having decided to completely gut the interior partitions, we devised a better-arranged floor plan with traditional Japanese features, including a sunken floor pit for dining and a vocabulary of natural wood trim and casework. Vertical grain Douglas Fir takes the place of Hinoki wood traditionally used in Japan. Natural wood flooring, soft green granite and green glass backsplashes in the kitchen further develop the desired Zen aesthetic. A wall to wall window above the sunken bath/shower creates a connection to the outdoors. Privacy is provided through the use of switchable glass, which goes from opaque to clear with a flick of a switch. We used in-floor heating to eliminate the noise associated with forced-air systems.

Idée de décoration pour un salon asiatique en bois avec un sol en carrelage de céramique, un sol gris et un plafond en bois.
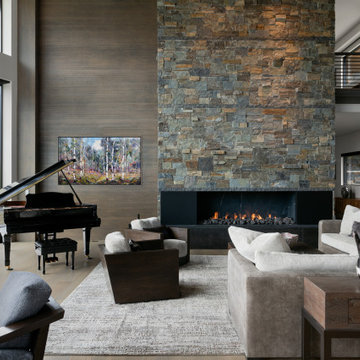
Aménagement d'un très grand salon asiatique en bois ouvert avec une salle de réception, un mur blanc, un sol en bois brun, une cheminée standard, un manteau de cheminée en pierre, un téléviseur fixé au mur, un sol marron et un plafond à caissons.
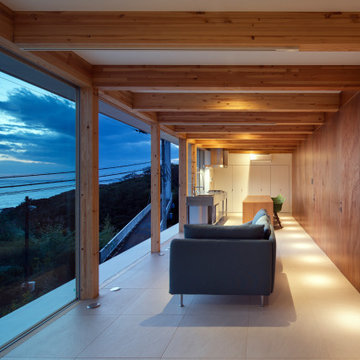
2階LDK(オーシャンビュー)夕景。海側の木製建具はフルオープン。
右手の板張りの目立たない2枚の扉を開けると洗面脱衣室とテラス(スカイビュー)。
Cette image montre un salon asiatique en bois ouvert avec un sol en carrelage de céramique, un sol beige et poutres apparentes.
Cette image montre un salon asiatique en bois ouvert avec un sol en carrelage de céramique, un sol beige et poutres apparentes.

Idées déco pour un très grand salon asiatique en bois ouvert avec une salle de réception, un mur blanc, un sol en bois brun, une cheminée double-face, un manteau de cheminée en pierre, un téléviseur fixé au mur, un sol marron et un plafond à caissons.
Idées déco de pièces à vivre asiatiques en bois
3




