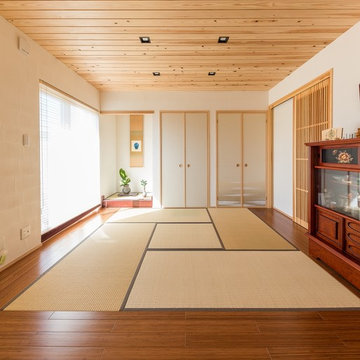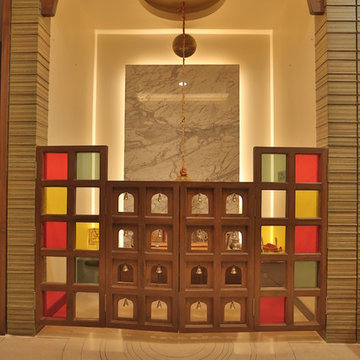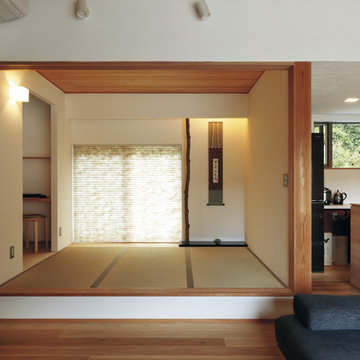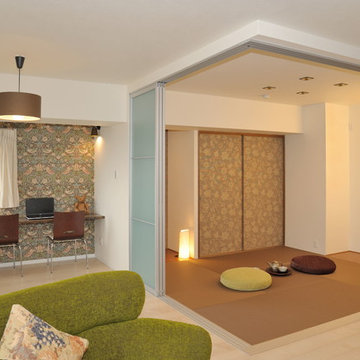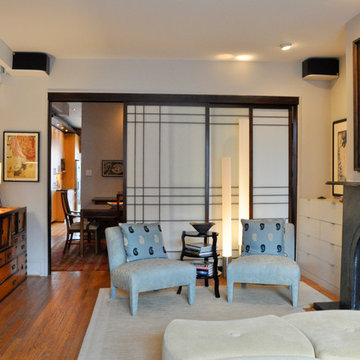Idées déco de pièces à vivre asiatiques marrons
Trier par :
Budget
Trier par:Populaires du jour
21 - 40 sur 9 372 photos
1 sur 3
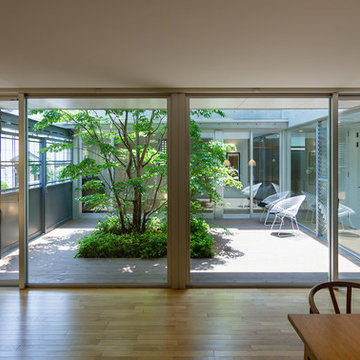
村田淳建築研究室/リビングから中庭を見ています。コの字型に空間がつながる様子がよく分かります。
床から天井までの大きなガラス窓としていることで、室内と庭がひとつながりに連続します。
ガラスは全てペアガラス。きちんと軒を設けていますので、夏はきびしい日射しを遮り、冬は陽が差し込みます。
Exemple d'un salon asiatique avec un mur blanc et parquet clair.
Exemple d'un salon asiatique avec un mur blanc et parquet clair.
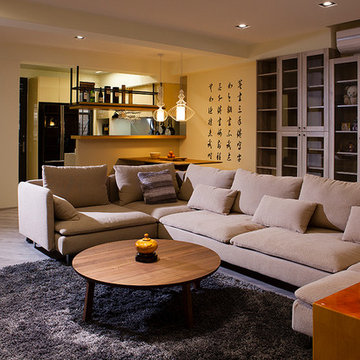
Inspiration pour un petit salon asiatique ouvert avec un mur blanc et un sol en bois brun.
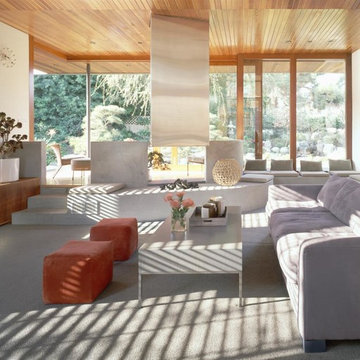
Tim Street Porter
Inspiration pour un salon asiatique avec un manteau de cheminée en béton.
Inspiration pour un salon asiatique avec un manteau de cheminée en béton.
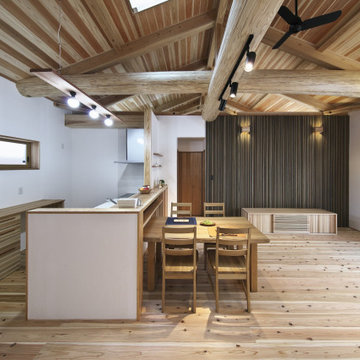
Idée de décoration pour un salon asiatique en bois de taille moyenne et ouvert avec une bibliothèque ou un coin lecture, un mur blanc, parquet clair, aucune cheminée, un téléviseur fixé au mur, un sol beige et poutres apparentes.

Réalisation d'une petite salle de séjour asiatique avec un mur rouge, aucune cheminée, aucun téléviseur, un sol de tatami et un sol beige.
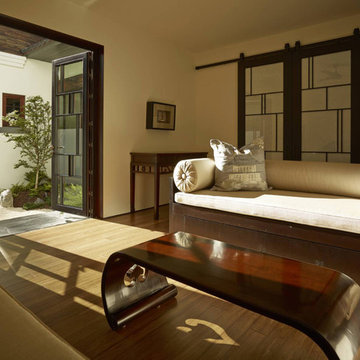
Idées déco pour une salle de séjour asiatique de taille moyenne et fermée avec un mur beige, un sol en bois brun, aucune cheminée, aucun téléviseur et un sol marron.
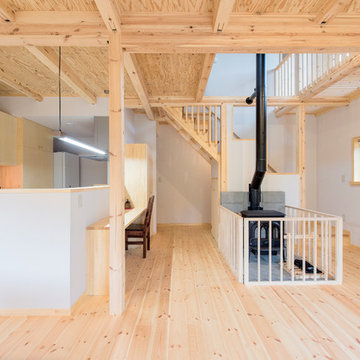
リビングの中央に薪ストーブを設け、仕切りを極力なくしたオープンな空間。熱効率を考えた住まいです。
Idée de décoration pour un grand salon asiatique ouvert avec une bibliothèque ou un coin lecture, un mur blanc, un sol de tatami, une cheminée standard, un manteau de cheminée en béton et un sol blanc.
Idée de décoration pour un grand salon asiatique ouvert avec une bibliothèque ou un coin lecture, un mur blanc, un sol de tatami, une cheminée standard, un manteau de cheminée en béton et un sol blanc.
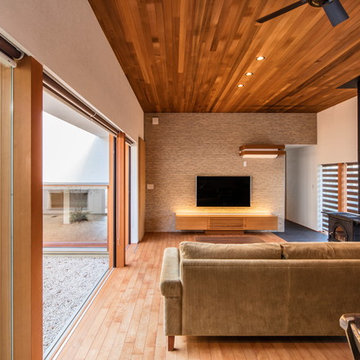
house2
Inspiration pour un salon asiatique ouvert avec un mur blanc, parquet clair et un téléviseur fixé au mur.
Inspiration pour un salon asiatique ouvert avec un mur blanc, parquet clair et un téléviseur fixé au mur.
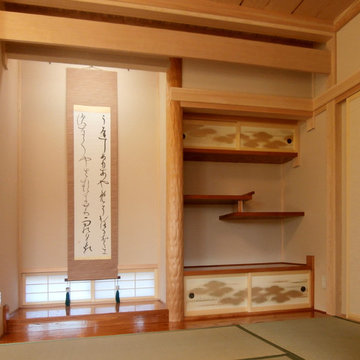
駒ヶ根市 M邸 和室
Exemple d'un salon asiatique de taille moyenne et ouvert avec une salle de réception, un mur blanc, un sol de tatami et un sol vert.
Exemple d'un salon asiatique de taille moyenne et ouvert avec une salle de réception, un mur blanc, un sol de tatami et un sol vert.
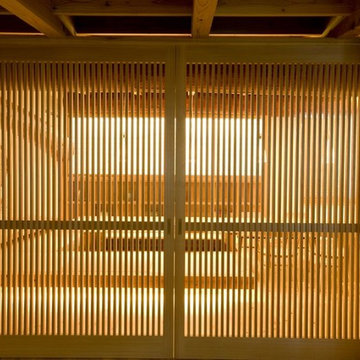
Réalisation d'un salon asiatique de taille moyenne et fermé avec un bar de salon et parquet clair.
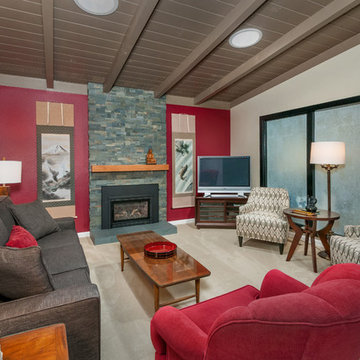
The neutral color scheme of beige and gray is given a punch of color with the red accent wall and chair. Rice paper window film was added to the wall of windows to give them the appearance of a Shoji screen. An outdated brick fireplace was given a whole new look with the stacked stone.
Photo by Ian Coleman
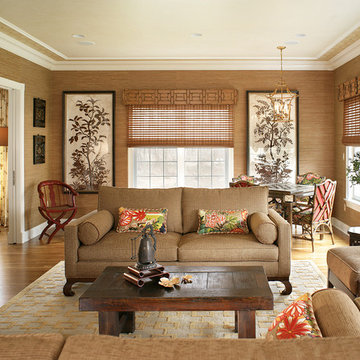
Asian inspired touches used to create a serene family gathering place. Please notice the use of natural materials and textures.
Exemple d'une grande salle de séjour asiatique fermée avec un mur beige, un sol en bois brun et aucune cheminée.
Exemple d'une grande salle de séjour asiatique fermée avec un mur beige, un sol en bois brun et aucune cheminée.
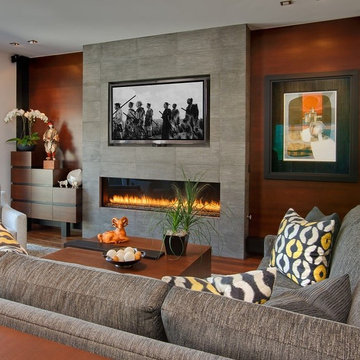
Larny Mack
Réalisation d'un salon asiatique ouvert avec un mur beige, un sol en bois brun, une cheminée ribbon, un manteau de cheminée en pierre et un téléviseur fixé au mur.
Réalisation d'un salon asiatique ouvert avec un mur beige, un sol en bois brun, une cheminée ribbon, un manteau de cheminée en pierre et un téléviseur fixé au mur.
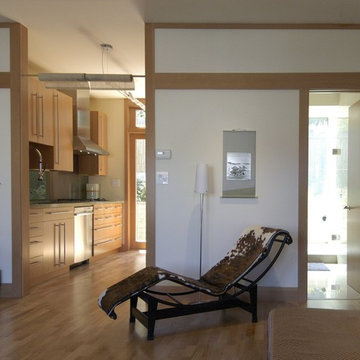
The design of this remodel of a small two-level residence in Noe Valley reflects the owner’s passion for Japanese architecture. Having decided to completely gut the interior partitions, we devised a better arranged floor plan with traditional Japanese features, including a sunken floor pit for dining and a vocabulary of natural wood trim and casework. Vertical grain Douglas Fir takes the place of Hinoki wood traditionally used in Japan. Natural wood flooring, soft green granite and green glass backsplashes in the kitchen further develop the desired Zen aesthetic. A wall to wall window above the sunken bath/shower creates a connection to the outdoors. Privacy is provided through the use of switchable glass, which goes from opaque to clear with a flick of a switch. We used in-floor heating to eliminate the noise associated with forced-air systems.
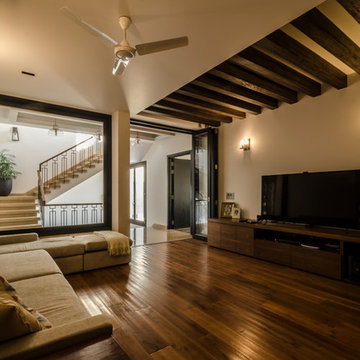
Ankit Jain
Réalisation d'une salle de séjour asiatique fermée avec un mur blanc, un sol en bois brun, un téléviseur indépendant et un sol marron.
Réalisation d'une salle de séjour asiatique fermée avec un mur blanc, un sol en bois brun, un téléviseur indépendant et un sol marron.
Idées déco de pièces à vivre asiatiques marrons
2




