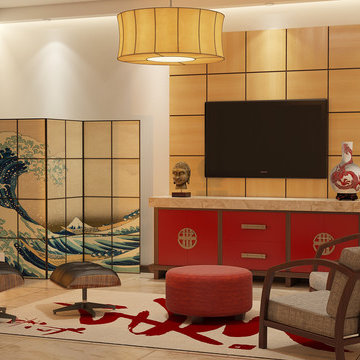Idées déco de pièces à vivre mansardées ou avec mezzanine asiatiques
Trier par :
Budget
Trier par:Populaires du jour
1 - 20 sur 116 photos
1 sur 3

In questa vista dall'ingresso si ha un'idea più completa degli spazi del monolocale.
Sulla sinistra si vede la porta rasomuro che da verso il bagno, sulla destra l'elemento che separa l'ingresso dalla zona letto

Projet de Tiny House sur les toits de Paris, avec 17m² pour 4 !
Idées déco pour un petit salon mansardé ou avec mezzanine blanc et bois asiatique en bois avec une bibliothèque ou un coin lecture, sol en béton ciré, un sol blanc et un plafond en bois.
Idées déco pour un petit salon mansardé ou avec mezzanine blanc et bois asiatique en bois avec une bibliothèque ou un coin lecture, sol en béton ciré, un sol blanc et un plafond en bois.
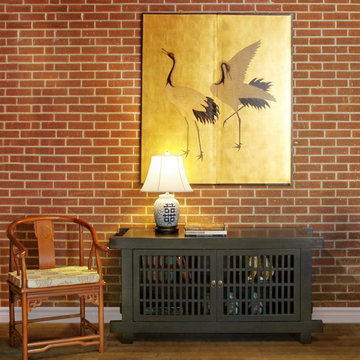
Asian themed loft space featuring the following products: Natural finish rosewood armchair with silk cushion and longevity symbol carving; double happiness porcelain blue and white lamp; gold leaf dancing cranes wall plaque; black matte finish Japanese Shinto cabinet.
Photo By: Tri Ngo

Material High Gloss Laminate with PVC paneling
Cette image montre un salon mansardé ou avec mezzanine asiatique de taille moyenne avec une salle de réception, un mur blanc, un sol en carrelage de céramique, aucune cheminée, un manteau de cheminée en plâtre, un téléviseur fixé au mur, un sol beige, un plafond décaissé et du papier peint.
Cette image montre un salon mansardé ou avec mezzanine asiatique de taille moyenne avec une salle de réception, un mur blanc, un sol en carrelage de céramique, aucune cheminée, un manteau de cheminée en plâtre, un téléviseur fixé au mur, un sol beige, un plafond décaissé et du papier peint.
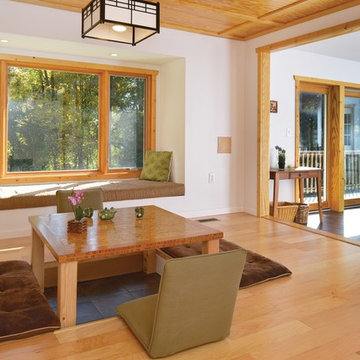
June Stanich
Aménagement d'un salon mansardé ou avec mezzanine asiatique de taille moyenne avec une salle de réception, un mur blanc, un sol en bois brun, aucune cheminée et aucun téléviseur.
Aménagement d'un salon mansardé ou avec mezzanine asiatique de taille moyenne avec une salle de réception, un mur blanc, un sol en bois brun, aucune cheminée et aucun téléviseur.
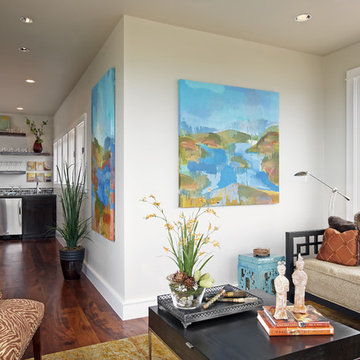
This showhouse space was a unique 3rd floor room with a lot of light and beautiful views. It made for a great studio space or sitting area. A small wet bar makes an interesting area in a tight space. A mix of traditional details and modern furniture, art and fabrics make an interesting combination. A daybed serves as a sofa or guest bed. Custom paintings for the space by Dan Zinno. Photography by Coles Hairston.
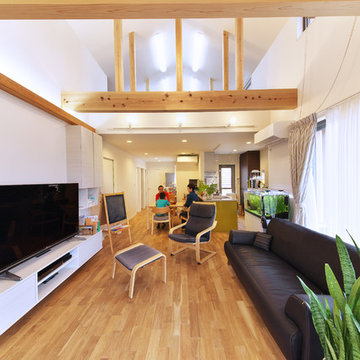
藤ノ木台の家のリビングよりダイニング及びキッチンを見ています。
吉野杉の化粧梁が通った吹き抜け空間があり、ナラの無垢フローリングの床が広がっています。
Inspiration pour un salon mansardé ou avec mezzanine asiatique de taille moyenne avec un mur blanc, un sol en bois brun, aucune cheminée et un téléviseur indépendant.
Inspiration pour un salon mansardé ou avec mezzanine asiatique de taille moyenne avec un mur blanc, un sol en bois brun, aucune cheminée et un téléviseur indépendant.
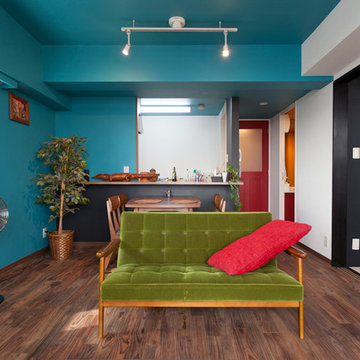
Aménagement d'un petit salon mansardé ou avec mezzanine asiatique avec un mur bleu, parquet foncé, un téléviseur indépendant et un sol marron.
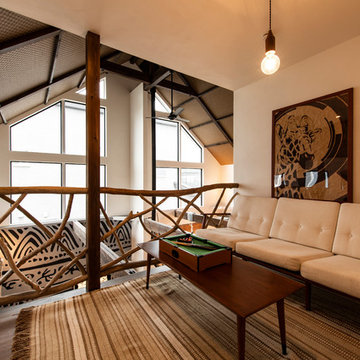
Photo by Miho Urushido
Aménagement d'une salle de séjour mansardée ou avec mezzanine asiatique avec salle de jeu, un mur blanc, parquet foncé et un sol marron.
Aménagement d'une salle de séjour mansardée ou avec mezzanine asiatique avec salle de jeu, un mur blanc, parquet foncé et un sol marron.
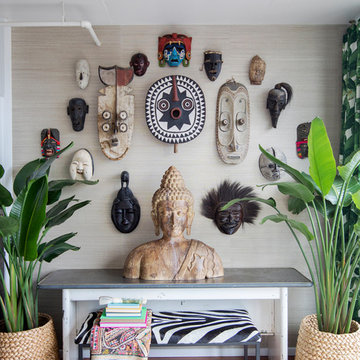
Photo Credits: Janis Nicolay
Exemple d'un petit salon mansardé ou avec mezzanine asiatique avec un mur blanc, un sol en bois brun et un sol marron.
Exemple d'un petit salon mansardé ou avec mezzanine asiatique avec un mur blanc, un sol en bois brun et un sol marron.
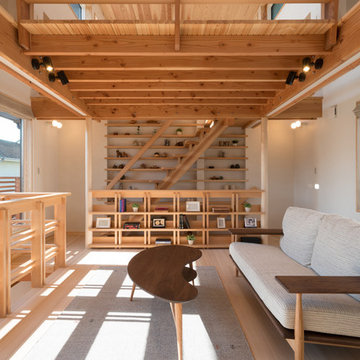
Idée de décoration pour un salon mansardé ou avec mezzanine asiatique avec un mur blanc, parquet clair et un sol marron.
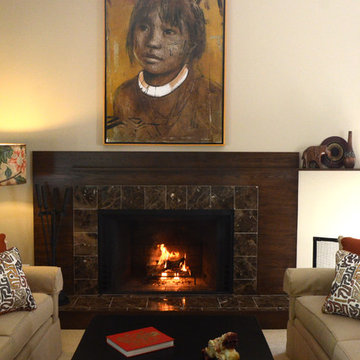
Our clients' worldly lifestyle inspired this interior design of ours. As people who traveled the world constantly, especially through Europe, Asia, and South America, it was a fun challenge creating this globally-infused home for them! The focal point of this great room was the Brazilian paintings of children, we then completed the space with a warm color palette, interesting patterns, and used their other traveling gems as decor. The result is a sophisticated yet welcoming, cultured yet playful home.
Home located in Holland, Michigan. Designed by Bayberry Cottage who also serves South Haven, Kalamazoo, Saugatuck, St Joseph, & Douglas, MI.
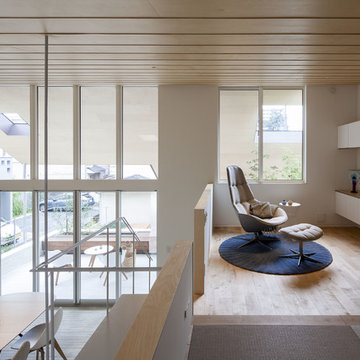
Aménagement d'un salon mansardé ou avec mezzanine asiatique avec un mur blanc, parquet clair et un sol beige.
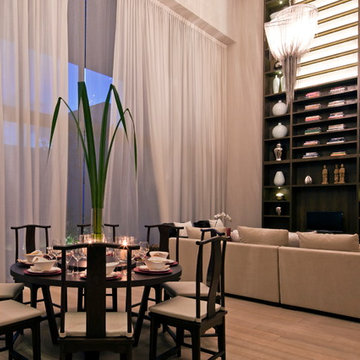
Idée de décoration pour un salon mansardé ou avec mezzanine asiatique de taille moyenne avec une bibliothèque ou un coin lecture, un mur gris, un sol en bois brun, un téléviseur encastré et un sol beige.
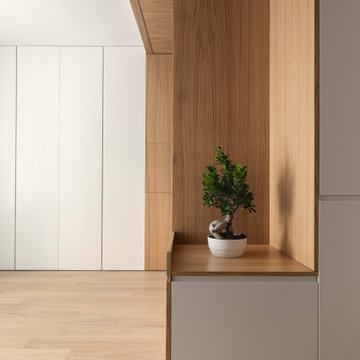
Vista dall'ingresso.
Entrando in casa l'ultima cosa che si vede è la zona letto che è ben protetta e schermata dal mobile visibile sulla destra. In fondo si vede l'armadio a tutta altezza realizzato su misura.
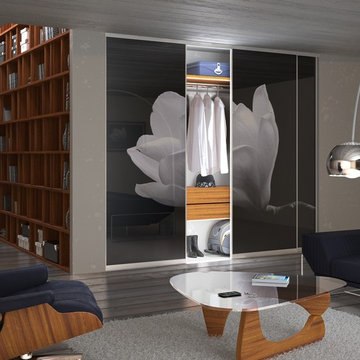
Living Room Closet Aluminum Sliding Doors with Custom Graphic Image (Black and White Flower) by Komandor Canada
Cette image montre une salle de séjour mansardée ou avec mezzanine asiatique de taille moyenne.
Cette image montre une salle de séjour mansardée ou avec mezzanine asiatique de taille moyenne.
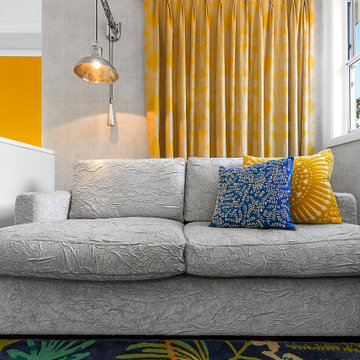
A visual feast combining elements found in colonial Sri Lanka: a fusion of English, French and Asian influences
Aménagement d'un petit salon mansardé ou avec mezzanine asiatique avec un mur gris, moquette, un téléviseur indépendant, un sol gris et du papier peint.
Aménagement d'un petit salon mansardé ou avec mezzanine asiatique avec un mur gris, moquette, un téléviseur indépendant, un sol gris et du papier peint.
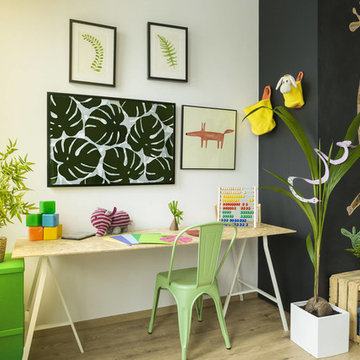
Deepali
Réalisation d'un petit salon mansardé ou avec mezzanine asiatique avec une salle de réception, un mur bleu et aucun téléviseur.
Réalisation d'un petit salon mansardé ou avec mezzanine asiatique avec une salle de réception, un mur bleu et aucun téléviseur.
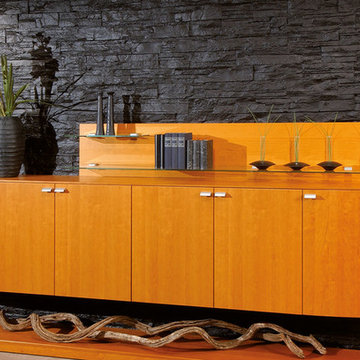
Cette photo montre un salon mansardé ou avec mezzanine asiatique de taille moyenne avec une salle de réception, un mur noir, parquet clair, aucune cheminée, aucun téléviseur et un sol beige.
Idées déco de pièces à vivre mansardées ou avec mezzanine asiatiques
1




