Idées déco de pièces à vivre mansardées ou avec mezzanine contemporaines
Trier par :
Budget
Trier par:Populaires du jour
1 - 20 sur 9 434 photos
1 sur 3
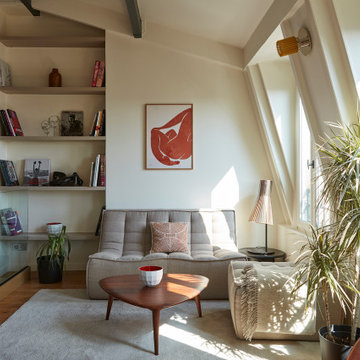
Réalisation d'un salon mansardé ou avec mezzanine design avec un mur blanc et un plafond voûté.
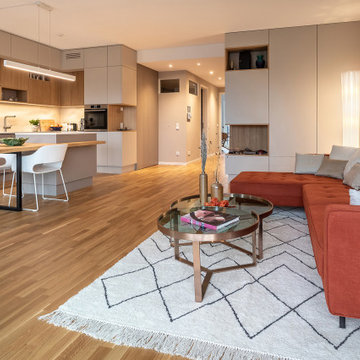
Zona giorno,
Cette image montre une salle de séjour mansardée ou avec mezzanine design avec un mur beige et un sol en bois brun.
Cette image montre une salle de séjour mansardée ou avec mezzanine design avec un mur beige et un sol en bois brun.
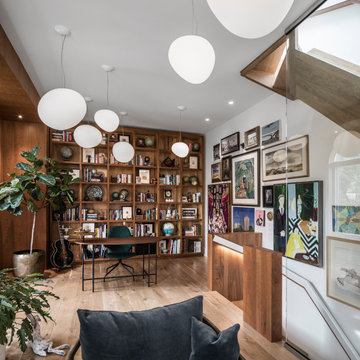
The open-plan second floor now provides efficient gallery space for a portion of the owners' contemporary art collection. Bubble lights – the Gregg Pendant, designed by Ludovica +Roberto Palomba for Foscarini – provide even lighting throughout this tall, narrow space.

Detail image of day bed area. heat treated oak wall panels with Trueform concreate support for etched glass(Cesarnyc) cabinetry.
Idées déco pour une salle de séjour mansardée ou avec mezzanine contemporaine de taille moyenne avec une bibliothèque ou un coin lecture, un mur marron, un sol en carrelage de porcelaine, une cheminée standard, un manteau de cheminée en pierre, un téléviseur fixé au mur, un sol beige, poutres apparentes et du lambris.
Idées déco pour une salle de séjour mansardée ou avec mezzanine contemporaine de taille moyenne avec une bibliothèque ou un coin lecture, un mur marron, un sol en carrelage de porcelaine, une cheminée standard, un manteau de cheminée en pierre, un téléviseur fixé au mur, un sol beige, poutres apparentes et du lambris.
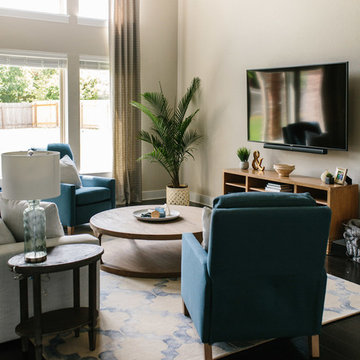
A farmhouse coastal styled home located in the charming neighborhood of Pflugerville. We merged our client's love of the beach with rustic elements which represent their Texas lifestyle. The result is a laid-back interior adorned with distressed woods, light sea blues, and beach-themed decor. We kept the furnishings tailored and contemporary with some heavier case goods- showcasing a touch of traditional. Our design even includes a separate hangout space for the teenagers and a cozy media for everyone to enjoy! The overall design is chic yet welcoming, perfect for this energetic young family.
Project designed by Sara Barney’s Austin interior design studio BANDD DESIGN. They serve the entire Austin area and its surrounding towns, with an emphasis on Round Rock, Lake Travis, West Lake Hills, and Tarrytown.
For more about BANDD DESIGN, click here: https://bandddesign.com/
To learn more about this project, click here: https://bandddesign.com/moving-water/
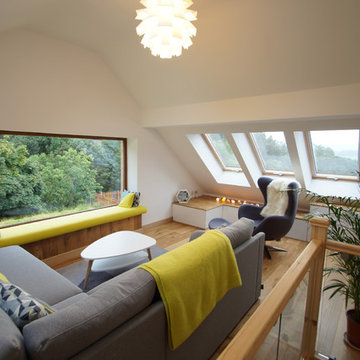
Réalisation d'un salon mansardé ou avec mezzanine design de taille moyenne avec un mur blanc, parquet clair, un sol beige et éclairage.
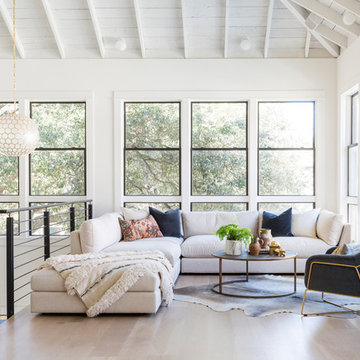
Exemple d'un salon mansardé ou avec mezzanine tendance avec un mur blanc, parquet clair, aucun téléviseur et un sol beige.
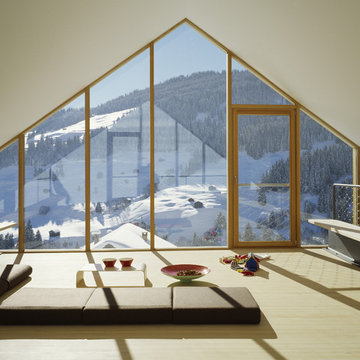
Das Dorf Panix/Pigniu liegt auf 1300 M.ü.M an einem Südwest-Hang in der nördlichen Talseite Die lineare Struktur soll erhalten bleiben, entsprechend liegt das Haus direkt an der neuen Strasse wie bereits zwei andere, neuere Häuser. Es soll zwar ein Haus unserer Zeit sein, aber sich doch ins Dorfbild einpassen. Gleichzeitg wurde eine intensive Verbindung mit der Landschaft und dem umgebenden Garten gesucht. Deswegen ist das Haus als eine Spi¬rale entworfen, die die monolithische Grundform auflöst und Bezüge zwischen innen und aussen durch die Dynamik des Raumes und der Form generiert. Ein Band umschließt das gesamte Volumen. Es ändert seine Materialität von Beton im Sockelbereich zu einer Holzfassade im Obergeschoss.

Photos by: Emily Minton Redfield Photography
Idée de décoration pour une très grande salle de séjour mansardée ou avec mezzanine design avec un manteau de cheminée en carrelage, moquette, une cheminée standard, un téléviseur fixé au mur et un sol gris.
Idée de décoration pour une très grande salle de séjour mansardée ou avec mezzanine design avec un manteau de cheminée en carrelage, moquette, une cheminée standard, un téléviseur fixé au mur et un sol gris.
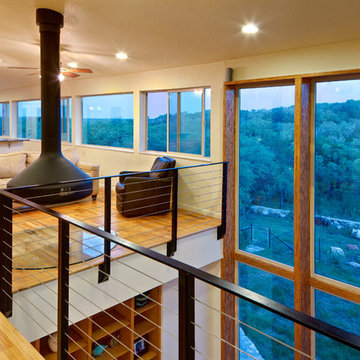
Craig Kuhner Architectural Photography
Inspiration pour un salon mansardé ou avec mezzanine design avec cheminée suspendue, un mur beige, un sol en bois brun et aucun téléviseur.
Inspiration pour un salon mansardé ou avec mezzanine design avec cheminée suspendue, un mur beige, un sol en bois brun et aucun téléviseur.

• Custom-designed living room
• Furnishings + decorative accessories
• Sofa and Loveseat - Crate and Barrel
• Area carpet - Vintage Persian HD Buttercup
• Nesting tables - Trica Mix It Up
• Armchairs - West Elm
* Metal side tables - CB2
• Floor Lamp - Penta Labo

This gallery room design elegantly combines cool color tones with a sleek modern look. The wavy area rug anchors the room with subtle visual textures reminiscent of water. The art in the space makes the room feel much like a museum, while the furniture and accessories will bring in warmth into the room.

Living room with built-in entertainment cabinet, large sliding doors.
Aménagement d'un salon mansardé ou avec mezzanine contemporain de taille moyenne avec un mur blanc, parquet clair, une cheminée ribbon, un sol beige, un manteau de cheminée en pierre et un téléviseur encastré.
Aménagement d'un salon mansardé ou avec mezzanine contemporain de taille moyenne avec un mur blanc, parquet clair, une cheminée ribbon, un sol beige, un manteau de cheminée en pierre et un téléviseur encastré.
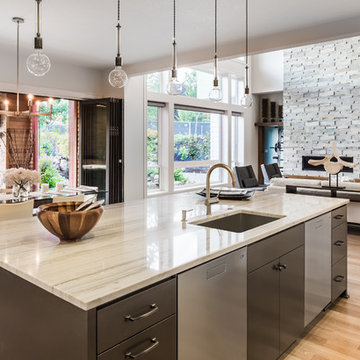
Kitchen with Island, Sink, Cabinets, and Hardwood Floors in New Luxury Home, with View of Living Room, Dining Room, and Outdoor Patio
Réalisation d'un salon mansardé ou avec mezzanine design de taille moyenne avec une salle de réception, un mur beige, un sol en bois brun, une cheminée standard, un manteau de cheminée en pierre et un sol orange.
Réalisation d'un salon mansardé ou avec mezzanine design de taille moyenne avec une salle de réception, un mur beige, un sol en bois brun, une cheminée standard, un manteau de cheminée en pierre et un sol orange.

Modern luxury meets warm farmhouse in this Southampton home! Scandinavian inspired furnishings and light fixtures create a clean and tailored look, while the natural materials found in accent walls, casegoods, the staircase, and home decor hone in on a homey feel. An open-concept interior that proves less can be more is how we’d explain this interior. By accentuating the “negative space,” we’ve allowed the carefully chosen furnishings and artwork to steal the show, while the crisp whites and abundance of natural light create a rejuvenated and refreshed interior.
This sprawling 5,000 square foot home includes a salon, ballet room, two media rooms, a conference room, multifunctional study, and, lastly, a guest house (which is a mini version of the main house).
Project Location: Southamptons. Project designed by interior design firm, Betty Wasserman Art & Interiors. From their Chelsea base, they serve clients in Manhattan and throughout New York City, as well as across the tri-state area and in The Hamptons.
For more about Betty Wasserman, click here: https://www.bettywasserman.com/
To learn more about this project, click here: https://www.bettywasserman.com/spaces/southampton-modern-farmhouse/
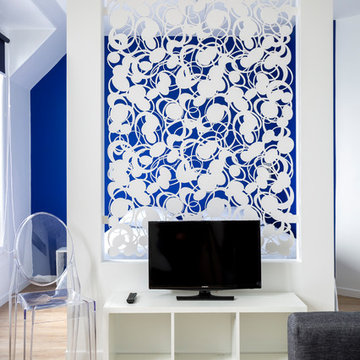
Olivier Hallot
Idée de décoration pour un petit salon mansardé ou avec mezzanine design avec une salle de réception, un mur blanc, parquet clair, aucune cheminée, un téléviseur indépendant et un sol beige.
Idée de décoration pour un petit salon mansardé ou avec mezzanine design avec une salle de réception, un mur blanc, parquet clair, aucune cheminée, un téléviseur indépendant et un sol beige.
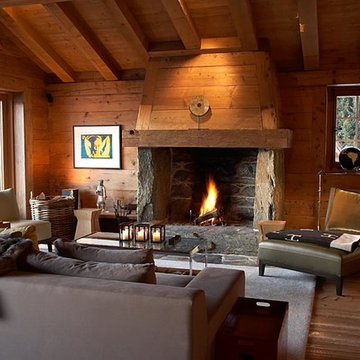
Mark Scott
Inspiration pour une grande salle de séjour mansardée ou avec mezzanine design avec un sol en bois brun, un poêle à bois, un manteau de cheminée en bois et un téléviseur encastré.
Inspiration pour une grande salle de séjour mansardée ou avec mezzanine design avec un sol en bois brun, un poêle à bois, un manteau de cheminée en bois et un téléviseur encastré.
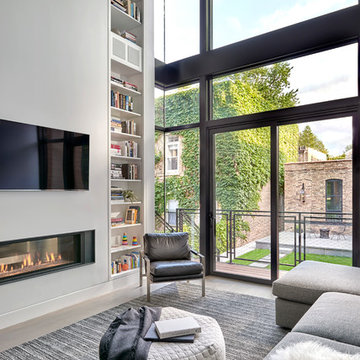
Tony Soluri
Cette image montre un grand salon mansardé ou avec mezzanine design avec un mur blanc, un sol en bois brun, une cheminée double-face et un téléviseur fixé au mur.
Cette image montre un grand salon mansardé ou avec mezzanine design avec un mur blanc, un sol en bois brun, une cheminée double-face et un téléviseur fixé au mur.
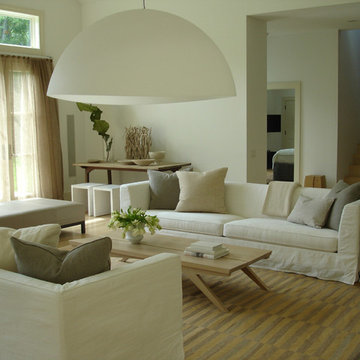
living room with high ceilings, Christian Liaigre sofas and chaise and vintage carpet
Idée de décoration pour un grand salon mansardé ou avec mezzanine design avec un mur blanc, parquet clair, aucun téléviseur et un sol beige.
Idée de décoration pour un grand salon mansardé ou avec mezzanine design avec un mur blanc, parquet clair, aucun téléviseur et un sol beige.
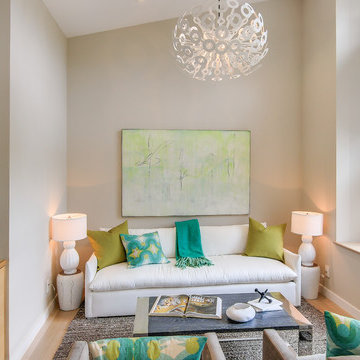
Idées déco pour une salle de séjour mansardée ou avec mezzanine contemporaine de taille moyenne avec un mur beige, parquet clair, un téléviseur indépendant, aucune cheminée et un sol beige.
Idées déco de pièces à vivre mansardées ou avec mezzanine contemporaines
1



