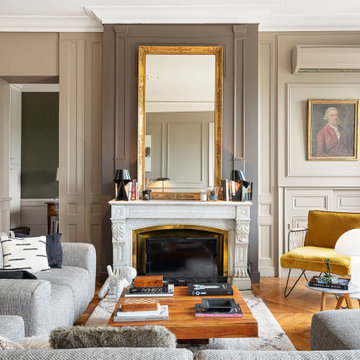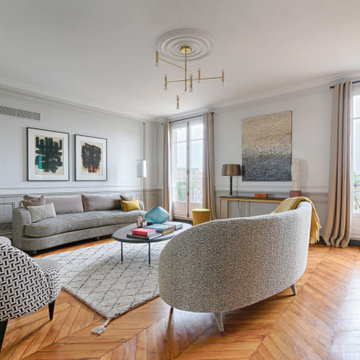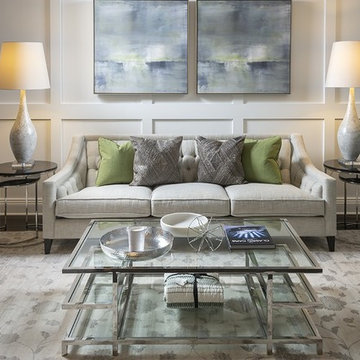Idées déco de pièces à vivre avec aucun téléviseur et du lambris
Trier par :
Budget
Trier par:Populaires du jour
1 - 20 sur 610 photos
1 sur 3

Cette photo montre un salon chic fermé avec une salle de réception, un mur beige, un sol en bois brun, une cheminée standard, aucun téléviseur, un sol marron et du lambris.

Photo : ©Guillaume Loyer / architecte Laurent Dray.
Aménagement d'un grand salon classique ouvert avec une salle de réception, un mur blanc, parquet clair, aucune cheminée, aucun téléviseur, un sol beige et du lambris.
Aménagement d'un grand salon classique ouvert avec une salle de réception, un mur blanc, parquet clair, aucune cheminée, aucun téléviseur, un sol beige et du lambris.

Réalisation d'un salon tradition de taille moyenne et fermé avec une salle de réception, un mur beige, parquet foncé, aucun téléviseur, un sol marron et du lambris.

Detail view of the balcony opening looking across the double-height space to the rear terrace.
Aménagement d'un salon contemporain de taille moyenne et ouvert avec un mur blanc, un sol en calcaire, aucun téléviseur, un sol gris, du lambris et éclairage.
Aménagement d'un salon contemporain de taille moyenne et ouvert avec un mur blanc, un sol en calcaire, aucun téléviseur, un sol gris, du lambris et éclairage.

Zona salotto: Collegamento con la zona cucina tramite porta in vetro ad arco. Soppalco in legno di larice con scala retrattile in ferro e legno. Divani realizzati con materassi in lana. Travi a vista verniciate bianche. Camino passante con vetro lato sala. Proiettore e biciclette su soppalco. La parete in legno di larice chiude la cabina armadio.

Idée de décoration pour un salon vintage de taille moyenne et ouvert avec un sol en carrelage de porcelaine, une cheminée double-face, un manteau de cheminée en brique, aucun téléviseur, un sol noir, poutres apparentes et du lambris.

Cette image montre un salon design fermé avec une salle de réception, un mur gris, sol en béton ciré, aucune cheminée, aucun téléviseur, un sol gris et du lambris.

Cette photo montre un salon nature fermé avec un mur bleu, un poêle à bois, un manteau de cheminée en pierre, aucun téléviseur, un sol beige et du lambris.

Living Room - custom paneled walls - 2 story room Pure White Walls.
Aménagement d'un très grand salon mansardé ou avec mezzanine classique avec une salle de réception, un mur blanc, parquet clair, une cheminée standard, un manteau de cheminée en pierre, aucun téléviseur, un plafond à caissons et du lambris.
Aménagement d'un très grand salon mansardé ou avec mezzanine classique avec une salle de réception, un mur blanc, parquet clair, une cheminée standard, un manteau de cheminée en pierre, aucun téléviseur, un plafond à caissons et du lambris.

This custom cottage designed and built by Aaron Bollman is nestled in the Saugerties, NY. Situated in virgin forest at the foot of the Catskill mountains overlooking a babling brook, this hand crafted home both charms and relaxes the senses.

We were asked to put together designs for this beautiful Georgian mill, our client specifically asked for help with bold colour schemes and quirky accessories to style the space. We provided most of the furniture fixtures and fittings and designed the panelling and lighting elements.

ELEGANT CONTEMPORARY LIVING ROOM WITH AN INFUSION OF MODERN GLAM
Exemple d'un grand salon tendance ouvert avec une salle de réception, un mur blanc, moquette, aucune cheminée, aucun téléviseur, un sol blanc, un plafond voûté et du lambris.
Exemple d'un grand salon tendance ouvert avec une salle de réception, un mur blanc, moquette, aucune cheminée, aucun téléviseur, un sol blanc, un plafond voûté et du lambris.

Réalisation d'un grand salon tradition fermé avec une salle de réception, un mur blanc, parquet clair, aucun téléviseur, un sol multicolore, un plafond à caissons et du lambris.

A room divider wall with a fish tank feature held by built-in cabinets with a traditional style. Cabinets by Dura Supreme Cabinetry.
Request a FREE Dura Supreme Brochure Packet:
https://www.durasupreme.com/request-print-brochures/
Find a Dura Supreme Showroom near you today:
https://www.durasupreme.com/find-a-showroom/

Open floor plan formal living room with modern fireplace.
Inspiration pour un grand salon minimaliste ouvert avec une salle de réception, un mur beige, parquet clair, une cheminée standard, un manteau de cheminée en pierre de parement, aucun téléviseur, un sol beige, un plafond voûté et du lambris.
Inspiration pour un grand salon minimaliste ouvert avec une salle de réception, un mur beige, parquet clair, une cheminée standard, un manteau de cheminée en pierre de parement, aucun téléviseur, un sol beige, un plafond voûté et du lambris.

We love this living room's arched entryways, vaulted ceilings, ceiling detail, and pocket doors.
Réalisation d'une très grande salle de séjour méditerranéenne ouverte avec un mur blanc, un sol en marbre, une cheminée standard, un manteau de cheminée en pierre, aucun téléviseur, un sol multicolore, un plafond à caissons et du lambris.
Réalisation d'une très grande salle de séjour méditerranéenne ouverte avec un mur blanc, un sol en marbre, une cheminée standard, un manteau de cheminée en pierre, aucun téléviseur, un sol multicolore, un plafond à caissons et du lambris.

The perfect living room set up for everyday living and hosting friends and family. The soothing color pallet of ivory, beige, and biscuit exuberates the sense of cozy and warmth.
The larger than life glass window openings overlooking the garden and swimming pool view allows sunshine flooding through the space and makes for the perfect evening sunset view.
The long passage with an earthy veneer ceiling design leads the way to all the spaces of the home. The wall paneling design with diffused LED strips lights makes for the perfect ambient lighting set for a cozy movie night.

Front Living Room reflects formal, traditional motif with a mix of modern furniture and art - Old Northside Historic Neighborhood, Indianapolis - Architect: HAUS | Architecture For Modern Lifestyles - Builder: ZMC Custom Homes

A high-rise living room with a view of Lake Michigan! The blues of the view outside inspired the palette for inside. The new wainscoting wall is clad in a blue/grey paint which provides the backdrop for the modern and clean-lined furnishings.

Library Living Room with a black rolling ladder and pops of green pillows!
Idée de décoration pour un grand salon tradition ouvert avec une bibliothèque ou un coin lecture, un mur gris, parquet foncé, aucun téléviseur, un sol marron, un plafond voûté et du lambris.
Idée de décoration pour un grand salon tradition ouvert avec une bibliothèque ou un coin lecture, un mur gris, parquet foncé, aucun téléviseur, un sol marron, un plafond voûté et du lambris.
Idées déco de pièces à vivre avec aucun téléviseur et du lambris
1



