Idées déco de pièces à vivre avec aucun téléviseur et un plafond cathédrale
Trier par :
Budget
Trier par:Populaires du jour
21 - 40 sur 109 photos
1 sur 3
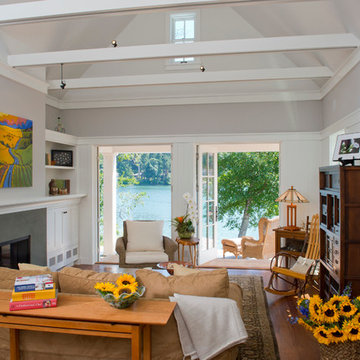
The Back Bay House is comprised of two main structures, a nocturnal wing and a daytime wing, joined by a glass gallery space. The daytime wing maintains an informal living arrangement that includes the dining space placed in an intimate alcove, a large country kitchen and relaxing seating area which opens to a classic covered porch and on to the water’s edge. The nocturnal wing houses three bedrooms. The master at the water side enjoys views and sounds of the wildlife and the shore while the two subordinate bedrooms soak in views of the garden and neighboring meadow.
To bookend the scale and mass of the house, a whimsical tower was included to the nocturnal wing. The tower accommodates flex space for a bunk room, office or studio space. Materials and detailing of this house are based on a classic cottage vernacular language found in these sorts of buildings constructed in pre-war north america and harken back to a simpler time and scale. Eastern white cedar shingles, white painted trim and moulding collectively add a layer of texture and richness not found in today’s lexicon of detail. The house is 1,628 sf plus a 228 sf tower and a detached, two car garage which employs massing, detail and scale to allow the main house to read as dominant but not overbearing.
Designed by BC&J Architecture.
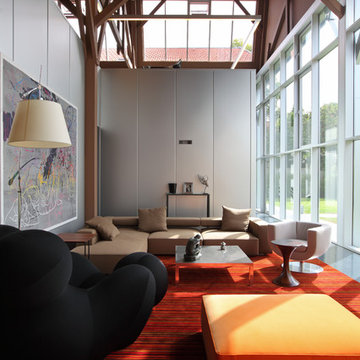
Maitextu Etchevarria
Exemple d'un grand salon tendance ouvert avec une salle de réception, un mur gris, aucune cheminée, aucun téléviseur et un plafond cathédrale.
Exemple d'un grand salon tendance ouvert avec une salle de réception, un mur gris, aucune cheminée, aucun téléviseur et un plafond cathédrale.
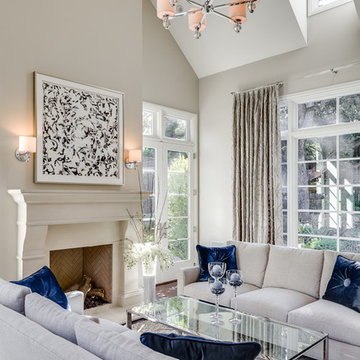
Aménagement d'un salon classique avec une salle de réception, un mur beige, une cheminée standard, aucun téléviseur et un plafond cathédrale.
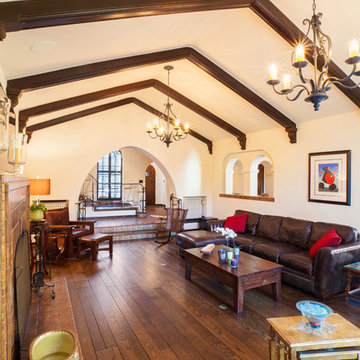
Joe Nuess Photography
Réalisation d'un grand salon méditerranéen ouvert avec un manteau de cheminée en carrelage, un sol en bois brun, une cheminée standard, aucun téléviseur, un mur beige, un sol marron et un plafond cathédrale.
Réalisation d'un grand salon méditerranéen ouvert avec un manteau de cheminée en carrelage, un sol en bois brun, une cheminée standard, aucun téléviseur, un mur beige, un sol marron et un plafond cathédrale.
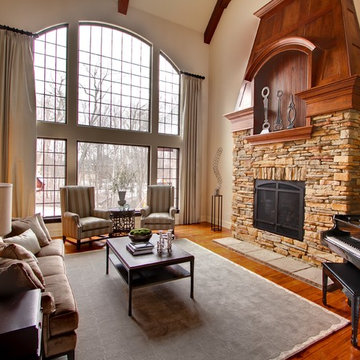
Chris Cheever Photography
Cette photo montre un salon chic avec une salle de musique, un sol en bois brun, une cheminée standard, un manteau de cheminée en pierre, aucun téléviseur et un plafond cathédrale.
Cette photo montre un salon chic avec une salle de musique, un sol en bois brun, une cheminée standard, un manteau de cheminée en pierre, aucun téléviseur et un plafond cathédrale.
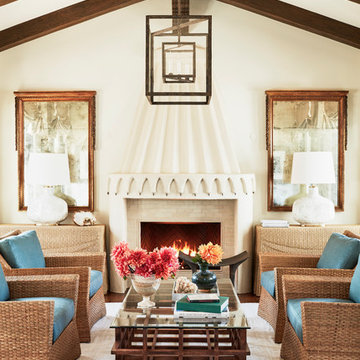
A Living Room in perpetual summer mode with a Moroccan vibe is achieved with modern and organic elements.
Cette photo montre un salon méditerranéen fermé et de taille moyenne avec une salle de réception, une cheminée standard, un sol marron, un mur blanc, un sol en bois brun, un manteau de cheminée en carrelage, aucun téléviseur et un plafond cathédrale.
Cette photo montre un salon méditerranéen fermé et de taille moyenne avec une salle de réception, une cheminée standard, un sol marron, un mur blanc, un sol en bois brun, un manteau de cheminée en carrelage, aucun téléviseur et un plafond cathédrale.
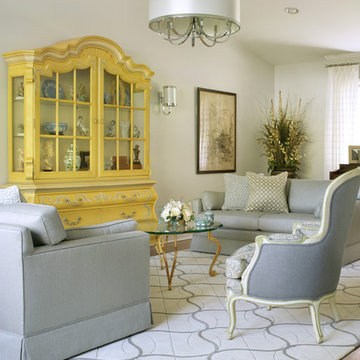
Sustainable design helps environmentally conscious clients update their house and simultaneously balance their own needs and desires with an eye to future buyers. Their intention was to have a fresh, new and thoughtful design, adding value to their home and eliminating any additional negative environmental impact. Their concerns were to reduce waste and eliminate impact on landfills by reclaiming, repurposing, reusing and updating all of their existing fine but very dated furniture and furnishings with a new and contemporary design. The project budget was informed by the prevailing real estate values in their neighborhood.
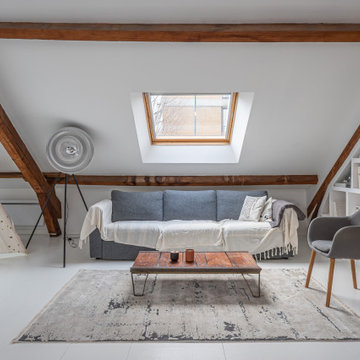
Inspiration pour un très grand salon blanc et bois ouvert avec une bibliothèque ou un coin lecture, un mur blanc, parquet peint, aucune cheminée, aucun téléviseur, un sol blanc, poutres apparentes et un plafond cathédrale.
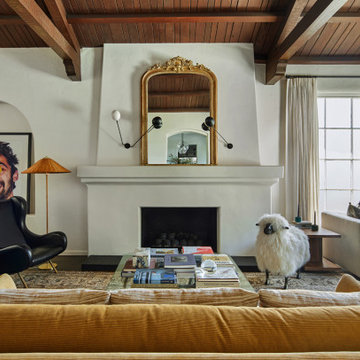
Living Room
Exemple d'un grand salon blanc et bois méditerranéen ouvert avec une salle de réception, un mur blanc, parquet foncé, une cheminée standard, un manteau de cheminée en plâtre, aucun téléviseur, un sol marron, un plafond en bois et un plafond cathédrale.
Exemple d'un grand salon blanc et bois méditerranéen ouvert avec une salle de réception, un mur blanc, parquet foncé, une cheminée standard, un manteau de cheminée en plâtre, aucun téléviseur, un sol marron, un plafond en bois et un plafond cathédrale.
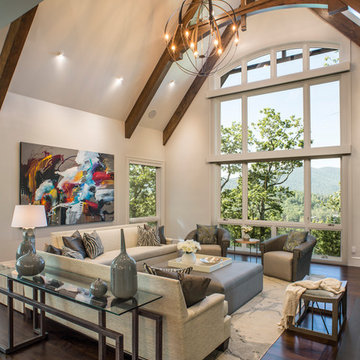
Interior Designer: Allard + Roberts Interior Design, Inc
Architect: Con Dameron, Architectural Practice
Builder: Dan Collins, Glennwood Custom Builders
Photographer: David Dietrich Photography

Bright four seasons room with fireplace, cathedral ceiling skylights, large windows and sliding doors that open to patio.
Need help with your home transformation? Call Benvenuti and Stein design build for full service solutions. 847.866.6868.
Norman Sizemore- photographer
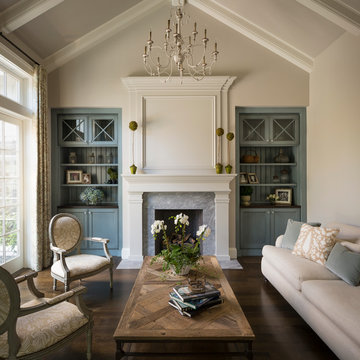
Scott Hargis
Idée de décoration pour un salon tradition fermé avec une salle de réception, un mur beige, parquet foncé, une cheminée standard, aucun téléviseur et un plafond cathédrale.
Idée de décoration pour un salon tradition fermé avec une salle de réception, un mur beige, parquet foncé, une cheminée standard, aucun téléviseur et un plafond cathédrale.

Foster Associates Architects
Réalisation d'un très grand salon design ouvert avec un mur orange, un sol en ardoise, une cheminée standard, un manteau de cheminée en pierre, un sol marron, une salle de réception, aucun téléviseur et un plafond cathédrale.
Réalisation d'un très grand salon design ouvert avec un mur orange, un sol en ardoise, une cheminée standard, un manteau de cheminée en pierre, un sol marron, une salle de réception, aucun téléviseur et un plafond cathédrale.
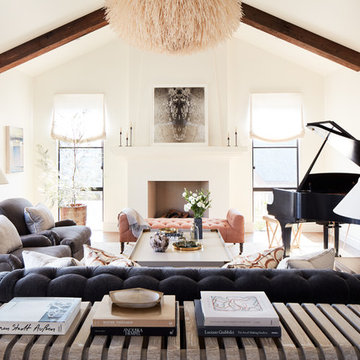
Photography by John Merkl
Idées déco pour un grand salon campagne ouvert avec un mur blanc, parquet clair, une cheminée standard, un manteau de cheminée en plâtre, aucun téléviseur, une salle de réception et un plafond cathédrale.
Idées déco pour un grand salon campagne ouvert avec un mur blanc, parquet clair, une cheminée standard, un manteau de cheminée en plâtre, aucun téléviseur, une salle de réception et un plafond cathédrale.
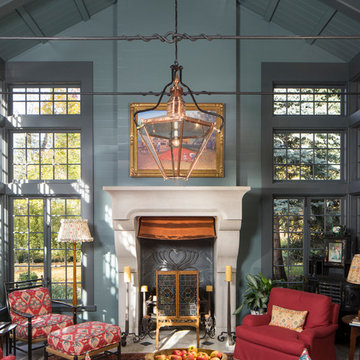
Joshua Caldwell Photography
Aménagement d'un grand salon classique avec une salle de réception, un mur bleu, une cheminée standard, aucun téléviseur et un plafond cathédrale.
Aménagement d'un grand salon classique avec une salle de réception, un mur bleu, une cheminée standard, aucun téléviseur et un plafond cathédrale.
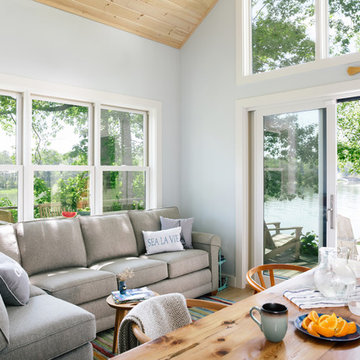
Integrity from Marvin Windows and Doors open this tiny house up to a larger-than-life ocean view.
Idées déco pour un petit salon campagne ouvert avec un mur bleu, parquet clair, aucune cheminée, aucun téléviseur, un sol beige et un plafond cathédrale.
Idées déco pour un petit salon campagne ouvert avec un mur bleu, parquet clair, aucune cheminée, aucun téléviseur, un sol beige et un plafond cathédrale.
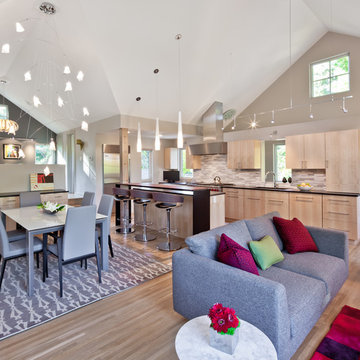
- Interior Designer: InUnison Design, Inc. - Christine Frisk
- Architect: Jeff Nicholson
- Builder: Quartersawn Design Build
- Photographer: Farm Kid Studios - Brandon Stengel
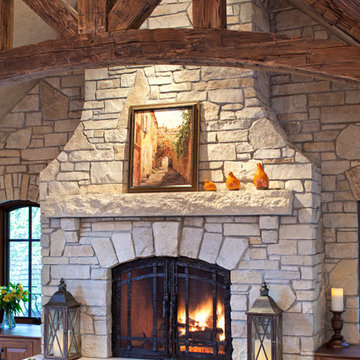
Absolutely stunning in detail, this home features a rustic interior with vaulted great room using reclaimed timber beams that provide immediate depth and character. The centerpiece of the retreat is an inviting fireplace with a custom designed locking screen that compliments the warm stone used throughout the interior and exterior. The showstopper is the dual Lowen bi-folding doors that bring the outside-in, while the phantom screens provide a barrier from the elements when needed. Our private estate has an expansive entertaining spaces with a one-of-a- kind built-in grill that connects to the main home while below, on the lower level, a beautiful pool and gazebo.
Landmark Photography
*while working at stiener koppleman
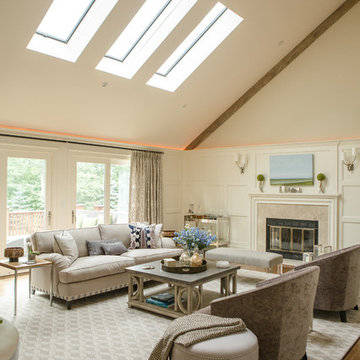
Photography by Melani Lust
Réalisation d'un grand salon tradition fermé avec une cheminée standard, une salle de réception, un mur beige, parquet foncé, un manteau de cheminée en pierre, aucun téléviseur, un sol marron et un plafond cathédrale.
Réalisation d'un grand salon tradition fermé avec une cheminée standard, une salle de réception, un mur beige, parquet foncé, un manteau de cheminée en pierre, aucun téléviseur, un sol marron et un plafond cathédrale.
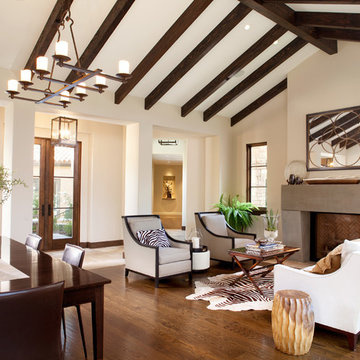
Réalisation d'un grand salon méditerranéen ouvert avec un mur beige, parquet foncé, une cheminée standard, un manteau de cheminée en pierre, une salle de réception, aucun téléviseur et un plafond cathédrale.
Idées déco de pièces à vivre avec aucun téléviseur et un plafond cathédrale
2



