Idées déco de pièces à vivre avec aucune cheminée et un sol gris
Trier par :
Budget
Trier par:Populaires du jour
1 - 20 sur 7 773 photos
1 sur 3

Cette photo montre une salle de séjour tendance de taille moyenne et ouverte avec une bibliothèque ou un coin lecture, un mur blanc, sol en stratifié, aucune cheminée, un sol gris et un téléviseur fixé au mur.
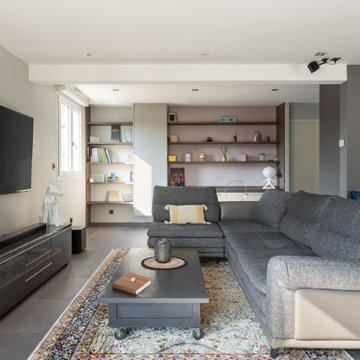
Le salon accueille une large bibliothèque avec un bureau créé sur-mesure. Un papier peint géométrique a été intégré au fond des niches, afin de mettre le bureau en valeur.
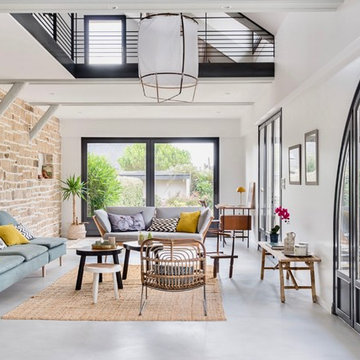
A now very bright living room for a seaside holiday house with steel stairs and railings, polished concrete flooring and exposed beams.
Photo Caroline Morin

Rénovation d'un appartement - 106m²
Exemple d'un grand salon tendance en bois ouvert avec une bibliothèque ou un coin lecture, un mur marron, un sol en carrelage de céramique, aucune cheminée, un sol gris et un plafond décaissé.
Exemple d'un grand salon tendance en bois ouvert avec une bibliothèque ou un coin lecture, un mur marron, un sol en carrelage de céramique, aucune cheminée, un sol gris et un plafond décaissé.
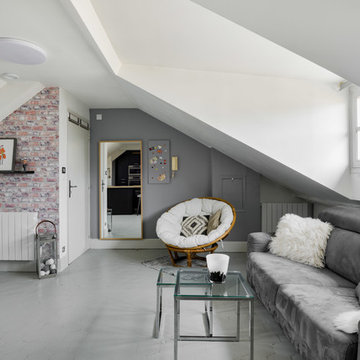
Photo : Antoine SCHOENFELD
Idées déco pour un salon scandinave de taille moyenne et ouvert avec un mur blanc, tomettes au sol, aucune cheminée, un sol gris, un téléviseur fixé au mur et éclairage.
Idées déco pour un salon scandinave de taille moyenne et ouvert avec un mur blanc, tomettes au sol, aucune cheminée, un sol gris, un téléviseur fixé au mur et éclairage.
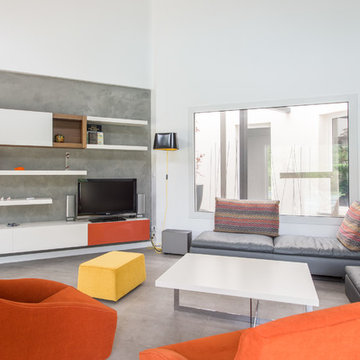
Jours & Nuits © Houzz 2018
Aménagement d'un salon contemporain avec un mur gris, aucune cheminée, un téléviseur indépendant, un sol gris et éclairage.
Aménagement d'un salon contemporain avec un mur gris, aucune cheminée, un téléviseur indépendant, un sol gris et éclairage.
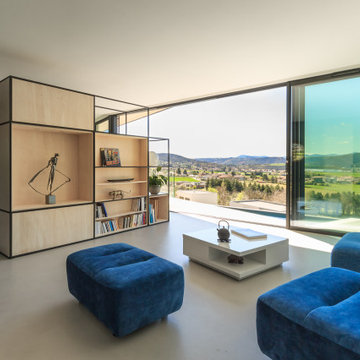
Cette image montre un grand salon design ouvert avec une bibliothèque ou un coin lecture, un mur noir, sol en béton ciré, aucune cheminée, aucun téléviseur et un sol gris.

Cette image montre une grande véranda design avec un sol en calcaire, aucune cheminée, un plafond en verre et un sol gris.
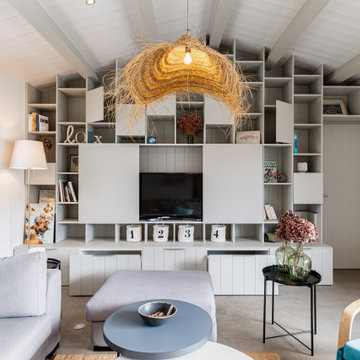
Réalisation d'un salon marin avec une bibliothèque ou un coin lecture, aucune cheminée, un téléviseur dissimulé et un sol gris.

Cette image montre une petite véranda nordique avec aucune cheminée, un plafond en verre, un sol gris et sol en béton ciré.
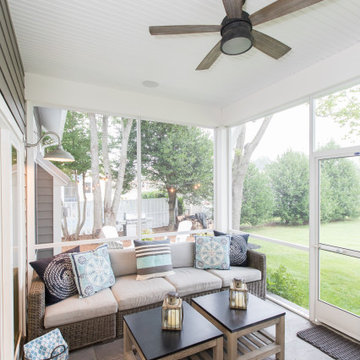
Idée de décoration pour une véranda marine avec aucune cheminée, un plafond standard et un sol gris.

Idées déco pour une grande salle de séjour classique ouverte avec un bar de salon, un mur blanc, un sol en vinyl, aucune cheminée, un téléviseur fixé au mur et un sol gris.
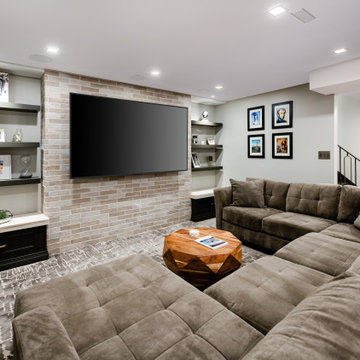
Inspiration pour une salle de séjour urbaine de taille moyenne et fermée avec un mur gris, moquette, aucune cheminée, un téléviseur fixé au mur et un sol gris.
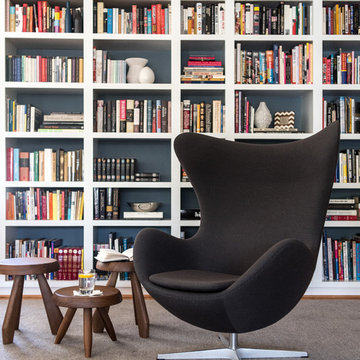
Photography by Laura Metzler
Cette photo montre un salon rétro de taille moyenne et fermé avec une bibliothèque ou un coin lecture, un mur blanc, moquette, aucune cheminée, aucun téléviseur et un sol gris.
Cette photo montre un salon rétro de taille moyenne et fermé avec une bibliothèque ou un coin lecture, un mur blanc, moquette, aucune cheminée, aucun téléviseur et un sol gris.
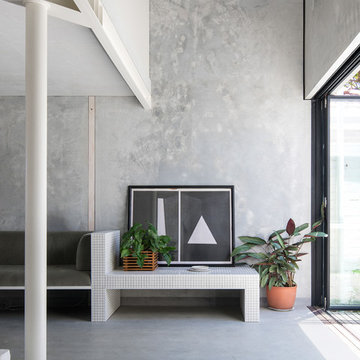
Whispering Smith
Idées déco pour un salon industriel ouvert avec un mur gris, sol en béton ciré, aucune cheminée et un sol gris.
Idées déco pour un salon industriel ouvert avec un mur gris, sol en béton ciré, aucune cheminée et un sol gris.
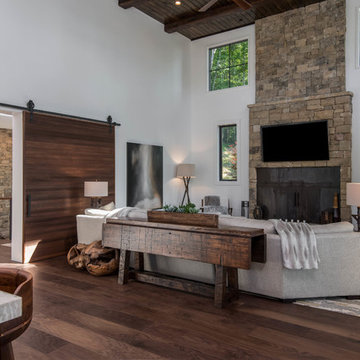
Idées déco pour un salon montagne de taille moyenne et ouvert avec un mur blanc, moquette, aucune cheminée, un sol gris et éclairage.

Interior Designer Rebecca Robeson designed this downtown loft to reflect the homeowners LOVE FOR THE LOFT! With an energetic look on life, this homeowner wanted a high-quality home with casual sensibility. Comfort and easy maintenance were high on the list...
Rebecca and her team went to work transforming this 2,000-sq ft. condo in a record 6 months.
Contractor Ryan Coats (Earthwood Custom Remodeling, Inc.) lead a team of highly qualified sub-contractors throughout the project and over the finish line.
8" wide hardwood planks of white oak replaced low quality wood floors, 6'8" French doors were upgraded to 8' solid wood and frosted glass doors, used brick veneer and barn wood walls were added as well as new lighting throughout. The outdated Kitchen was gutted along with Bathrooms and new 8" baseboards were installed. All new tile walls and backsplashes as well as intricate tile flooring patterns were brought in while every countertop was updated and replaced. All new plumbing and appliances were included as well as hardware and fixtures. Closet systems were designed by Robeson Design and executed to perfection. State of the art sound system, entertainment package and smart home technology was integrated by Ryan Coats and his team.
Exquisite Kitchen Design, (Denver Colorado) headed up the custom cabinetry throughout the home including the Kitchen, Lounge feature wall, Bathroom vanities and the Living Room entertainment piece boasting a 9' slab of Fumed White Oak with a live edge (shown, left side of photo). Paul Anderson of EKD worked closely with the team at Robeson Design on Rebecca's vision to insure every detail was built to perfection.
The project was completed on time and the homeowners are thrilled... And it didn't hurt that the ball field was the awesome view out the Living Room window.
Earthwood Custom Remodeling, Inc.
Exquisite Kitchen Design
Rocky Mountain Hardware
Tech Lighting - Black Whale Lighting
Photos by Ryan Garvin Photography

Bernard Andre
Exemple d'un salon tendance de taille moyenne avec une salle de réception, un mur blanc, parquet foncé, aucune cheminée, aucun téléviseur et un sol gris.
Exemple d'un salon tendance de taille moyenne avec une salle de réception, un mur blanc, parquet foncé, aucune cheminée, aucun téléviseur et un sol gris.

Exemple d'un grand salon tendance ouvert avec un mur blanc, sol en béton ciré, aucune cheminée et un sol gris.

The lower level of this modern farmhouse features a large game room that connects out to the screen porch, pool terrace and fire pit beyond. One end of the space is a large lounge area for watching TV and the other end has a built-in wet bar and accordion windows that open up to the screen porch. The TV is concealed by barn doors with salvaged barn wood on a shiplap wall.
Photography by Todd Crawford
Idées déco de pièces à vivre avec aucune cheminée et un sol gris
1



