Idées déco de pièces à vivre avec aucune cheminée
Trier par :
Budget
Trier par:Populaires du jour
121 - 140 sur 260 photos
1 sur 3
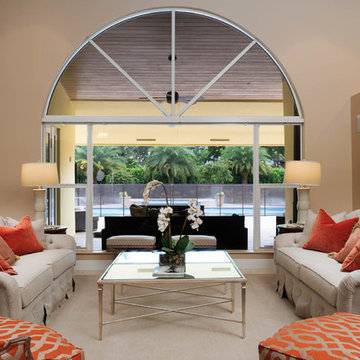
This entertainment living room brings in plenty of natural light. Most of the furniture in the room faces each other to draw more attention to the open window looking into the pool. By adding the combination of burnt orange and sliver accents throughout the space, we are naturally making the space more welcoming for users.
Photographed by Third Act Media
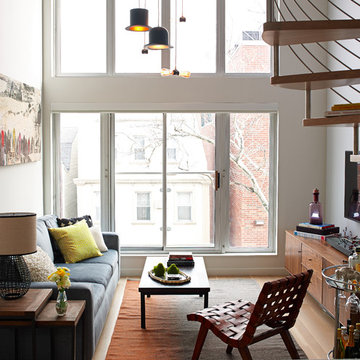
Cette image montre une salle de séjour design ouverte avec un mur blanc, aucune cheminée, un téléviseur fixé au mur et éclairage.
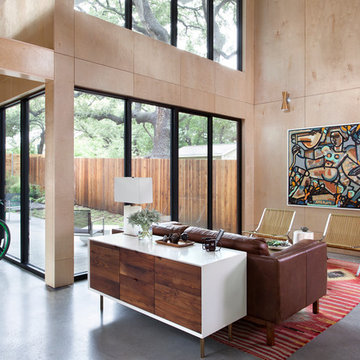
Ryann Ford Photography
Idées déco pour un grand salon contemporain ouvert avec sol en béton ciré, aucune cheminée, une salle de réception, un mur marron, aucun téléviseur et un sol gris.
Idées déco pour un grand salon contemporain ouvert avec sol en béton ciré, aucune cheminée, une salle de réception, un mur marron, aucun téléviseur et un sol gris.
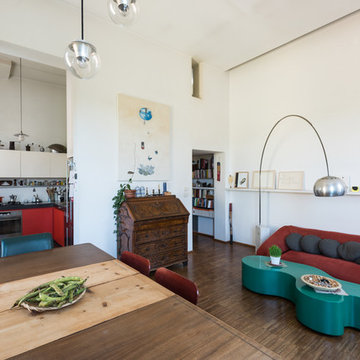
Paolo Fusco © 2018 Houzz
Exemple d'un salon tendance ouvert avec un mur blanc, parquet foncé, aucune cheminée et un sol marron.
Exemple d'un salon tendance ouvert avec un mur blanc, parquet foncé, aucune cheminée et un sol marron.
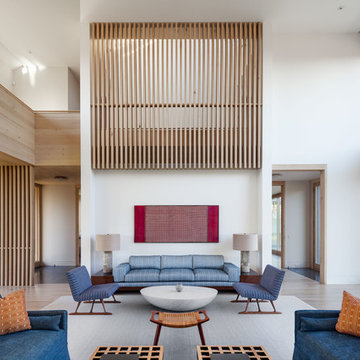
Raimund Koch
Idée de décoration pour un grand salon design ouvert avec une salle de réception, parquet clair, un mur blanc, aucune cheminée et un sol beige.
Idée de décoration pour un grand salon design ouvert avec une salle de réception, parquet clair, un mur blanc, aucune cheminée et un sol beige.
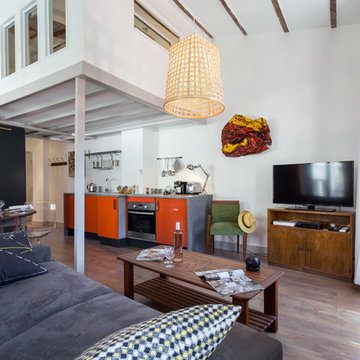
Franck Minieri © 2015 Houzz
Exemple d'une salle de séjour éclectique ouverte et de taille moyenne avec un mur blanc, parquet foncé, un téléviseur indépendant et aucune cheminée.
Exemple d'une salle de séjour éclectique ouverte et de taille moyenne avec un mur blanc, parquet foncé, un téléviseur indépendant et aucune cheminée.
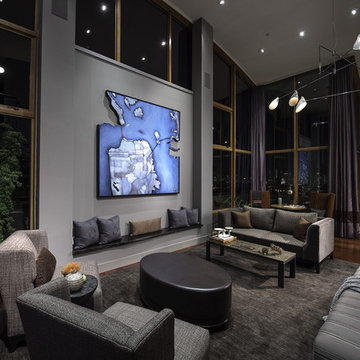
Earthy elements such as nubby, textural fabrics and a handmade rug made of wool and silk help blur the line between the contemporary and the natural. Lest you forget your impressive location, a map of San Francisco incorporates the blues of the water and sky. Photo cred: Nick Novelli
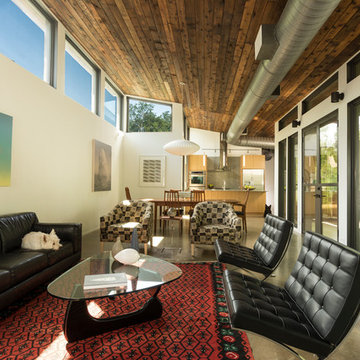
Home designed by Susan Appleton Architect.
This home was included in the 2014 Dallas AIA Home Tour.
© 2015 Ira Montgomery All Rights Reserved
Idée de décoration pour un salon design ouvert avec un mur blanc, sol en béton ciré, aucune cheminée et canapé noir.
Idée de décoration pour un salon design ouvert avec un mur blanc, sol en béton ciré, aucune cheminée et canapé noir.
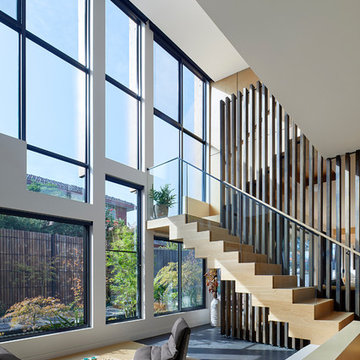
Photographer: Tatjana Plitt
Landscape Designer: Kihara Landscapes Design & Construction
Réalisation d'un salon design ouvert avec moquette, aucune cheminée et aucun téléviseur.
Réalisation d'un salon design ouvert avec moquette, aucune cheminée et aucun téléviseur.
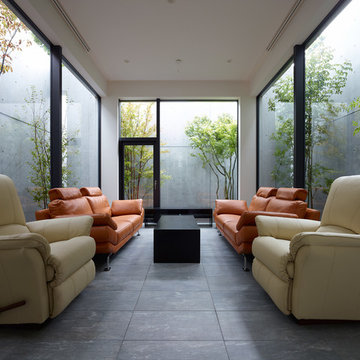
Idée de décoration pour un salon minimaliste avec aucune cheminée, aucun téléviseur, une salle de réception, un mur blanc et un sol en carrelage de céramique.
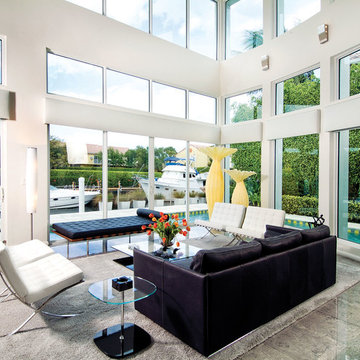
Photo Credits: Jerry Rabinowitz
Réalisation d'un grand salon design ouvert avec un sol en marbre, une salle de réception, un mur blanc, aucune cheminée et aucun téléviseur.
Réalisation d'un grand salon design ouvert avec un sol en marbre, une salle de réception, un mur blanc, aucune cheminée et aucun téléviseur.
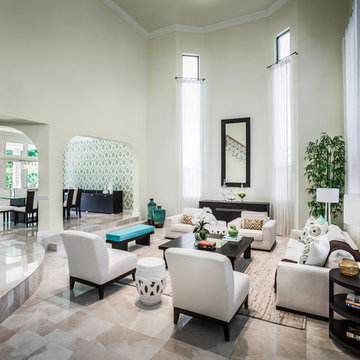
Idée de décoration pour un salon design ouvert avec un mur beige, aucune cheminée et aucun téléviseur.

From our first meeting with the client, the process focused on a design that was inspired by the Asian Garden Theory.
The home is sited to overlook a tranquil saltwater lagoon to the south, which uses barrowed landscaping as a powerful element of design to draw you through the house. Visitors enter through a path of stones floating upon a reflecting pool that extends to the home’s foundations. The centralized entertaining area is flanked by family spaces to the east and private spaces to the west. Large spaces for social gathering are linked with intimate niches of reflection and retreat to create a home that is both spacious yet intimate. Transparent window walls provide expansive views of the garden spaces to create a sense of connectivity between the home and nature.
This Asian contemporary home also contains the latest in green technology and design. Photovoltaic panels, LED lighting, VRF Air Conditioning, and a high-performance building envelope reduce the energy consumption. Strategically located loggias and garden elements provide additional protection from the direct heat of the South Florida sun, bringing natural diffused light to the interior and helping to reduce reliance on electric lighting and air conditioning. Low VOC substances and responsibly, locally, and sustainably sourced materials were also selected for both interior and exterior finishes.
One of the challenging aspects of this home’s design was to make it appear as if it were floating on one continuous body of water. The reflecting pools and ponds located at the perimeter of the house were designed to be integrated into the foundation of the house. The result is a sanctuary from the hectic lifestyle of South Florida into a reflective and tranquil retreat within.
Photography by Sargent Architectual Photography
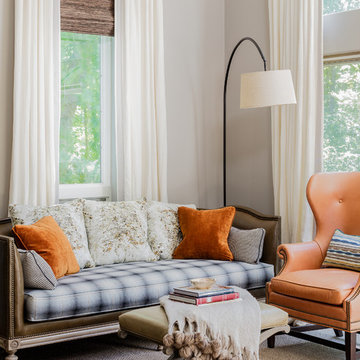
Traditional Colonial gets the face lift it needs to create an inviting and kitchen and family room for comfortable, easy living. Robin was chosen as the on-air interior designer for the Lexington installment of This Old House.
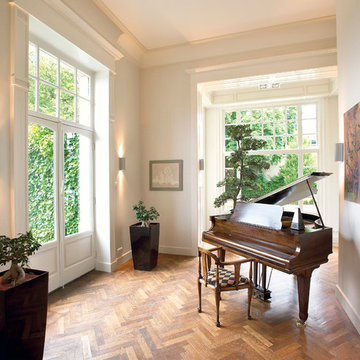
Idées déco pour une salle de séjour classique ouverte avec une salle de musique, un mur blanc, un sol en bois brun, aucune cheminée et aucun téléviseur.
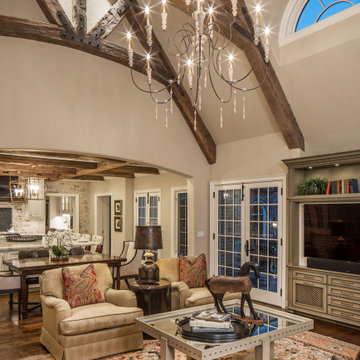
Living room
Idées déco pour un salon classique de taille moyenne et ouvert avec un mur beige, aucune cheminée, un téléviseur encastré, un sol en bois brun et un sol marron.
Idées déco pour un salon classique de taille moyenne et ouvert avec un mur beige, aucune cheminée, un téléviseur encastré, un sol en bois brun et un sol marron.
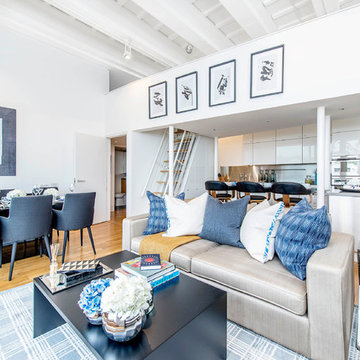
Cette image montre un salon design de taille moyenne et ouvert avec aucune cheminée et un sol en bois brun.
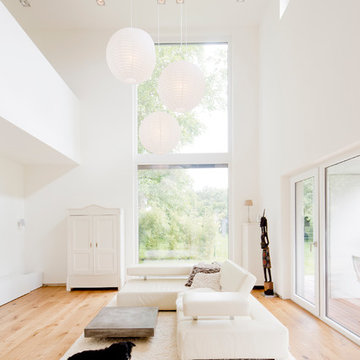
Foto: Julia Vogel | Köln
Exemple d'un grand salon moderne ouvert avec un mur blanc, parquet clair, une salle de réception, aucune cheminée et aucun téléviseur.
Exemple d'un grand salon moderne ouvert avec un mur blanc, parquet clair, une salle de réception, aucune cheminée et aucun téléviseur.
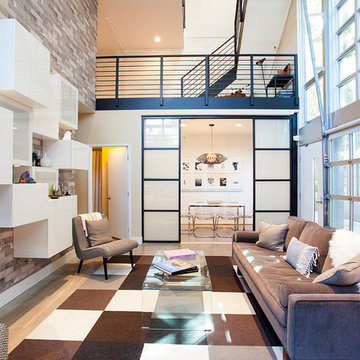
Idées déco pour un salon contemporain ouvert avec une salle de réception, aucune cheminée et aucun téléviseur.
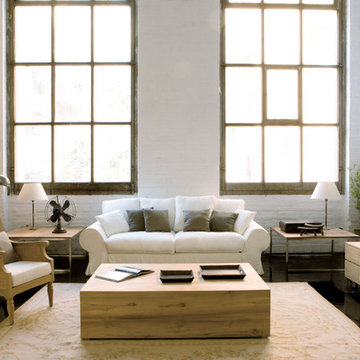
Cette photo montre un grand salon industriel fermé avec un mur blanc, une salle de réception, aucune cheminée et aucun téléviseur.
Idées déco de pièces à vivre avec aucune cheminée
7



