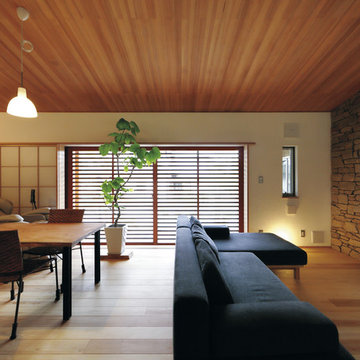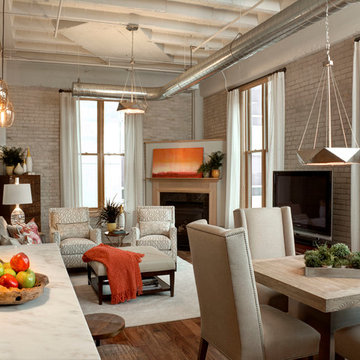Idées déco de pièces à vivre avec canapé noir
Trier par :
Budget
Trier par:Populaires du jour
1 - 20 sur 68 photos
1 sur 3
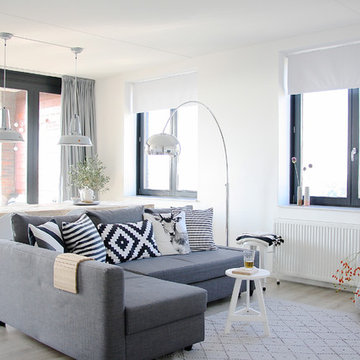
Photo: Holly Marder © 2013 Houzz
Inspiration pour un petit salon nordique ouvert avec canapé noir.
Inspiration pour un petit salon nordique ouvert avec canapé noir.
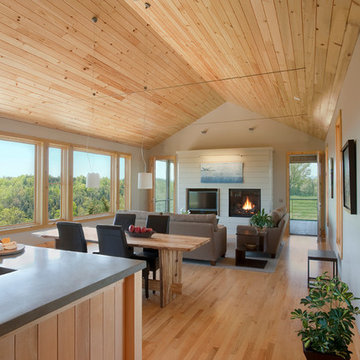
Inspiration pour un salon design avec parquet clair, un téléviseur fixé au mur et canapé noir.
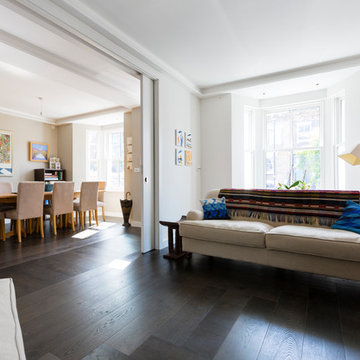
Photo Credit: Andrew Beasley
Idées déco pour un salon contemporain avec canapé noir.
Idées déco pour un salon contemporain avec canapé noir.
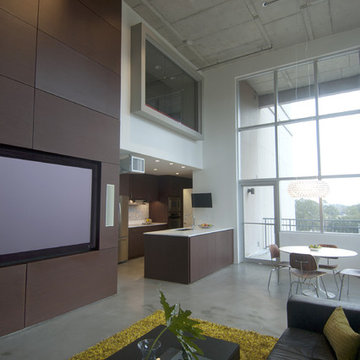
Cette photo montre un salon tendance ouvert avec sol en béton ciré, un téléviseur encastré et canapé noir.
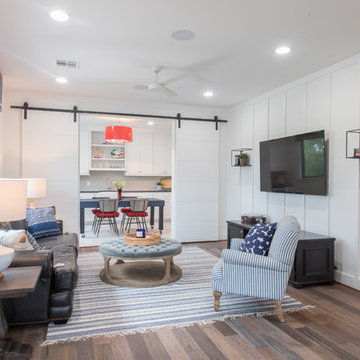
Idée de décoration pour un salon marin fermé avec un mur blanc, parquet foncé, aucune cheminée, un téléviseur fixé au mur, un sol marron et canapé noir.
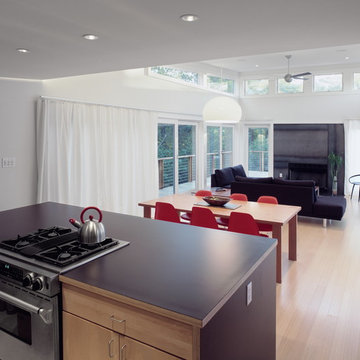
Located on a five-acre rocky outcrop, The Mountain Retreat trades in Manhattan skyscrapers and the scuttle of yellow cabs for sweeping views of the Catskill Mountains and hawks gliding on the thermals below. The client, who loves mountain biking and rock climbing, camped out on the hilltop during the siting of the house to determine the best spot, angle and orientation for his new escape. The resulting home is a retreat carefully crafted into its unique surroundings. The Mountain Retreat provides a unique and efficient 1,800 sf indoor and outdoor living and entertaining experience.
The finished house, sitting partially on concrete stilts, gives way to a striking display. Its angular lines, soaring height, and unique blend of warm cedar siding with cool gray concrete panels and glass are displayed to great advantage in the context of its rough mountaintop setting. The stilts act as supports for the great room above and, below, define the parking spaces for an uncluttered entry and carport. An enclosed staircase runs along the north side of the house. Sheathed inside and out with gray cement board panels, it leads from the ground floor entrance to the main living spaces, which exist in the treetops. Requiring the insertion of pylons, a well, and a septic tank, the rocky terrain of the immediate site had to be blasted. Rather than discarding the remnants, the rocks were scattered around the site. Used for outdoor seating and the entry pathway, the rock cover further emphasizes the relation and integration of the house into the natural backdrop.
The home’s butterfly roof channels rainwater to two custom metal scuppers, from which it cascades off onto thoughtfully placed boulders. The butterfly roof gives the great room and master bedroom a tall, sloped ceiling with light from above, while a suite of ground-room floors fit cozily below. An elevated cedar deck wraps around three sides of the great room, offering a full day of sunshine for deck lounging and for the entire room to be opened to the outdoors with ease.
Architects: Joseph Tanney, Robert Luntz
Project Architect: John Kim
Project Team: Jacob Moore
Manufacturer: Apex Homes, INC.
Engineer: Robert Silman Associates, P.C., Greg Sloditski
Contractor: JH Construction, INC.
Photographer: © Floto & Warner
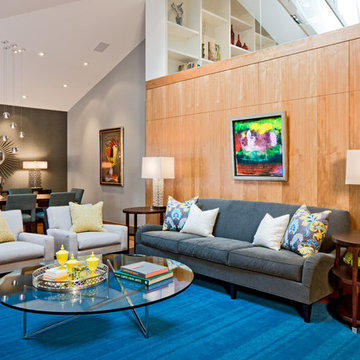
The homeowners selected Minneapolis Interior Designer, Brandi Hagen to make their interior home design more hip. Originally built in the 1970s, a contemporary retro theme complemented this newly remodeled home. Beautiful, yet practical, the interior design holds up to heavy use among four active boys. The ultra-suede sofa is durable enough to withstand routine scrubbings. Commercial – grade carpets bound into area rugs accommodate high foot and Hot Wheels traffic. Brandi retained neutral tones in the home’s fixtures, with grey walls, warm woods and mellow upholsteries. Colorful accents, including rugs, artwork and pillows jazz up the space white providing far-out focal points. A red birch wall provides separation between the more formal and casual spaces but creatively disguises storage that is found with the touch of a finger. To see more about this project, click the following link:
http://eminentid.com/featured-work/newly-remodeled-home-contemporary-retro/case_study
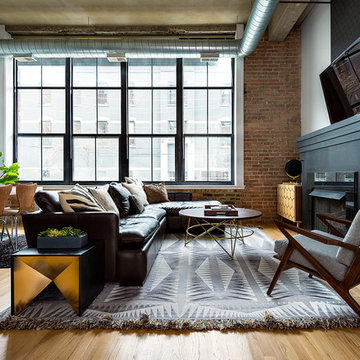
Cette image montre une salle de séjour urbaine ouverte avec un téléviseur fixé au mur, un mur blanc, un sol en bois brun, une cheminée standard et canapé noir.
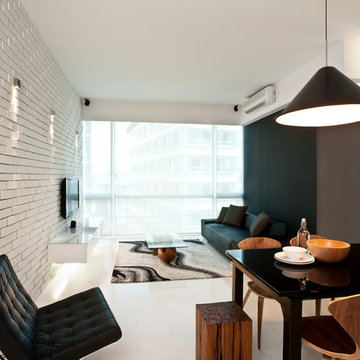
Cette photo montre un salon moderne avec aucune cheminée, un téléviseur fixé au mur, un mur multicolore, un sol blanc et canapé noir.
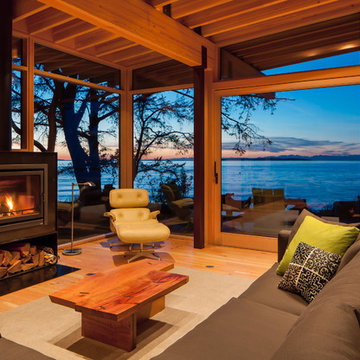
Sean Airhart
Cette photo montre un salon tendance ouvert avec un sol en bois brun, un manteau de cheminée en métal, une bibliothèque ou un coin lecture, une cheminée standard, un téléviseur dissimulé et canapé noir.
Cette photo montre un salon tendance ouvert avec un sol en bois brun, un manteau de cheminée en métal, une bibliothèque ou un coin lecture, une cheminée standard, un téléviseur dissimulé et canapé noir.
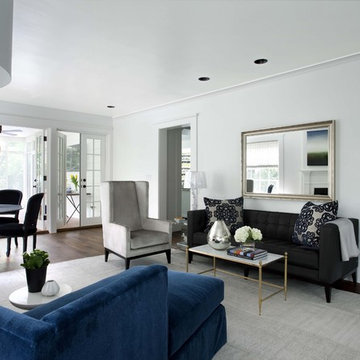
photos by Ryann Ford
Cette image montre un salon traditionnel avec un mur blanc et canapé noir.
Cette image montre un salon traditionnel avec un mur blanc et canapé noir.
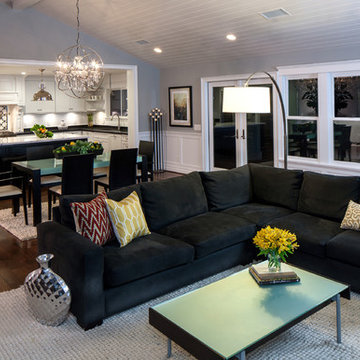
To create the airy Key West feel, a vaulted ceiling was added in the great room by redistributing the roof load with an 8’x18’ engineered ridge beam for support.
Wall Paint colors: Benjamin Moore # 8306, Zephyr
Trim Paint Color: Sherwin Williams SW7005 Pure White
Architectural Design: Sennikoff Architects. Kitchen Design & Architectural Detailing: Zieba Builders. Photography: Matt Fukushima. Photo Staging: Joen Garnica
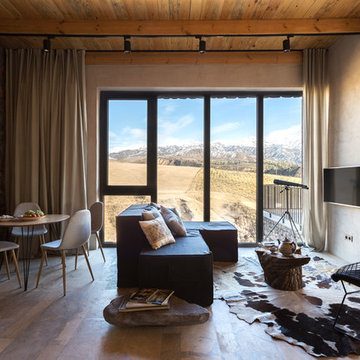
Idée de décoration pour un salon chalet de taille moyenne et ouvert avec un mur marron, un sol en travertin, aucune cheminée, un téléviseur fixé au mur, un sol beige, un mur en pierre et canapé noir.
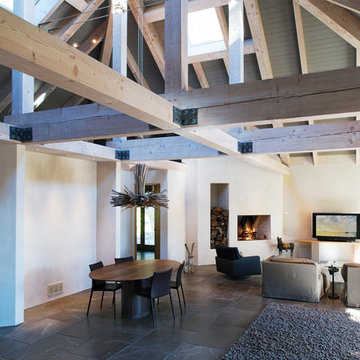
Galina Coada
Cette image montre un salon design avec une cheminée d'angle et canapé noir.
Cette image montre un salon design avec une cheminée d'angle et canapé noir.
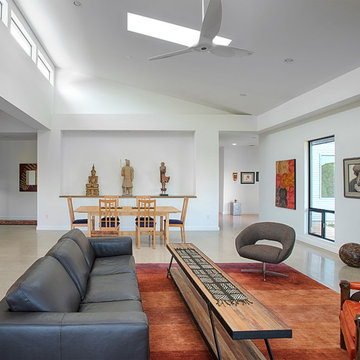
Cette photo montre un salon asiatique de taille moyenne et ouvert avec sol en béton ciré, un mur blanc et canapé noir.
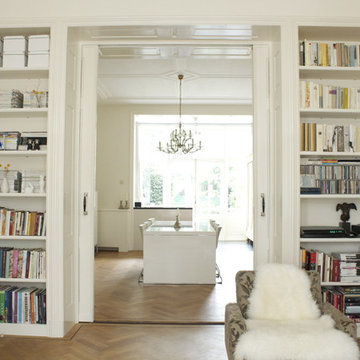
Cette image montre un salon design avec une bibliothèque ou un coin lecture, un sol en bois brun et canapé noir.
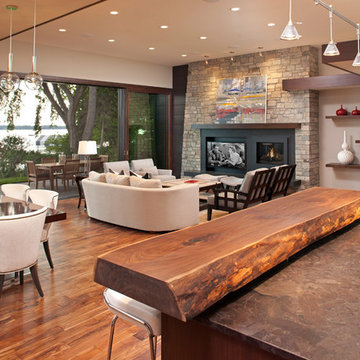
Aménagement d'un salon contemporain ouvert avec un téléviseur encastré et canapé noir.

Foto Lucia Ludwig
Aménagement d'un grand salon moderne ouvert avec un mur blanc, sol en béton ciré, un manteau de cheminée en béton, une cheminée d'angle, un sol gris et canapé noir.
Aménagement d'un grand salon moderne ouvert avec un mur blanc, sol en béton ciré, un manteau de cheminée en béton, une cheminée d'angle, un sol gris et canapé noir.
Idées déco de pièces à vivre avec canapé noir
1




