Idées déco de pièces à vivre avec cheminée suspendue et un manteau de cheminée en bois
Trier par :
Budget
Trier par:Populaires du jour
1 - 20 sur 339 photos
1 sur 3

Cozy family room with built-ins. We panelled the fireplace surround and created a hidden TV behind the paneling above the fireplace, behind the art.
Idée de décoration pour une grande salle de séjour tradition fermée avec un manteau de cheminée en bois, une bibliothèque ou un coin lecture, un mur marron, parquet foncé, cheminée suspendue, un téléviseur dissimulé et un sol marron.
Idée de décoration pour une grande salle de séjour tradition fermée avec un manteau de cheminée en bois, une bibliothèque ou un coin lecture, un mur marron, parquet foncé, cheminée suspendue, un téléviseur dissimulé et un sol marron.

A request we often receive is to have an open floor plan, and for good reason too! Many of us don't want to be cut off from all the fun that's happening in our entertaining spaces. Knocking out the wall in between the living room and kitchen creates a much better flow.

There's just no substitute for real reclaimed wood. Rustic elegance at is finest! (Product - Barrel Brown Reclaimed Distillery Wood)
Aménagement d'une salle de séjour montagne en bois de taille moyenne et ouverte avec un sol en bois brun, cheminée suspendue, un manteau de cheminée en bois, un sol marron et un plafond en bois.
Aménagement d'une salle de séjour montagne en bois de taille moyenne et ouverte avec un sol en bois brun, cheminée suspendue, un manteau de cheminée en bois, un sol marron et un plafond en bois.
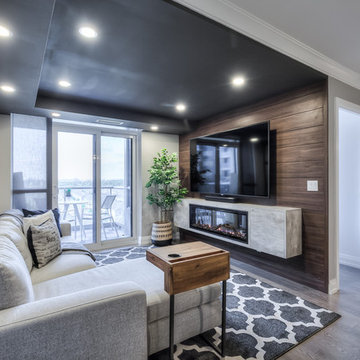
Réalisation d'une petite salle de séjour design ouverte avec un mur gris, un sol en bois brun, cheminée suspendue, un manteau de cheminée en bois, un téléviseur fixé au mur et un sol gris.

Exemple d'un salon industriel de taille moyenne et ouvert avec une bibliothèque ou un coin lecture, un mur blanc, un sol en vinyl, cheminée suspendue, un manteau de cheminée en bois, aucun téléviseur et un sol marron.
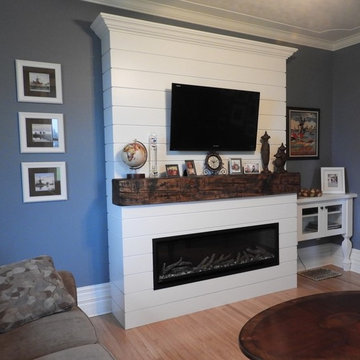
Electric fireplace design with built in side cabinet to house TV components.
Cette image montre un petit salon rustique fermé avec un mur bleu, parquet clair, cheminée suspendue, un manteau de cheminée en bois, un téléviseur fixé au mur et un sol marron.
Cette image montre un petit salon rustique fermé avec un mur bleu, parquet clair, cheminée suspendue, un manteau de cheminée en bois, un téléviseur fixé au mur et un sol marron.

Organic Contemporary Design in an Industrial Setting… Organic Contemporary elements in an industrial building is a natural fit. Turner Design Firm designers Tessea McCrary and Jeanine Turner created a warm inviting home in the iconic Silo Point Luxury Condominiums.
Transforming the Least Desirable Feature into the Best… We pride ourselves with the ability to take the least desirable feature of a home and transform it into the most pleasant. This condo is a perfect example. In the corner of the open floor living space was a large drywalled platform. We designed a fireplace surround and multi-level platform using warm walnut wood and black charred wood slats. We transformed the space into a beautiful and inviting sitting area with the help of skilled carpenter, Jeremy Puissegur of Cajun Crafted and experienced installer, Fred Schneider
Industrial Features Enhanced… Neutral stacked stone tiles work perfectly to enhance the original structural exposed steel beams. Our lighting selection were chosen to mimic the structural elements. Charred wood, natural walnut and steel-look tiles were all chosen as a gesture to the industrial era’s use of raw materials.
Creating a Cohesive Look with Furnishings and Accessories… Designer Tessea McCrary added luster with curated furnishings, fixtures and accessories. Her selections of color and texture using a pallet of cream, grey and walnut wood with a hint of blue and black created an updated classic contemporary look complimenting the industrial vide.
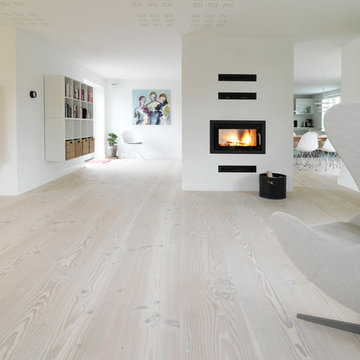
Douglas fir finished with woca oil white
Exemple d'un grand salon scandinave ouvert avec parquet clair, cheminée suspendue et un manteau de cheminée en bois.
Exemple d'un grand salon scandinave ouvert avec parquet clair, cheminée suspendue et un manteau de cheminée en bois.
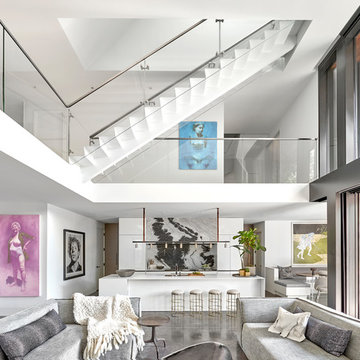
Tony Soluri
Exemple d'un grand salon tendance ouvert avec un mur blanc, sol en béton ciré, cheminée suspendue, un manteau de cheminée en bois, un téléviseur dissimulé et un sol gris.
Exemple d'un grand salon tendance ouvert avec un mur blanc, sol en béton ciré, cheminée suspendue, un manteau de cheminée en bois, un téléviseur dissimulé et un sol gris.

4 Chartier Circle is a sun soaked 5000+ square foot, custom built home that sits a-top Ocean Cliff in Newport Rhode Island. The home features custom finishes, lighting and incredible views. This home features five bedrooms and six bathrooms, a 3 car garage, exterior patio with gas fired, fire pit a fully finished basement and a third floor master suite complete with it's own wet bar. The home also features a spacious balcony in each master suite, designer bathrooms and an incredible chef's kitchen and butlers pantry. The views from all angles of this home are spectacular.
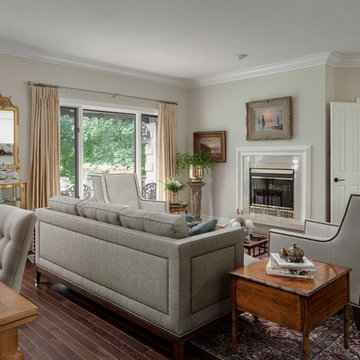
This lovely condo, backing onto a golf course here in London, needed some updating. When my clients bought it they wondered how they would meld their many collected antiques and inherited treasures into the space. With some careful planning and a refresh of flooring, paint and new upholstery we were able to provide this elegant and inviting space. We even used their drapery from the large two storey home they moved from.
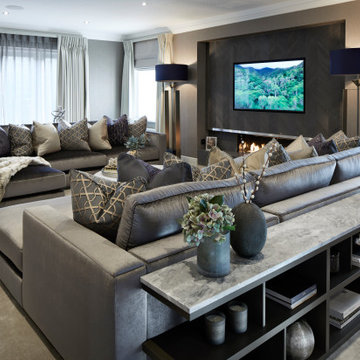
Living Room
Réalisation d'un grand salon design fermé avec un mur gris, moquette, cheminée suspendue, un manteau de cheminée en bois, un téléviseur fixé au mur et un sol gris.
Réalisation d'un grand salon design fermé avec un mur gris, moquette, cheminée suspendue, un manteau de cheminée en bois, un téléviseur fixé au mur et un sol gris.

We built this wall as a place for the TV & Fireplace. Additionally, it acts as an accent wall with it's shiplap paneling and built-in display cabinets.
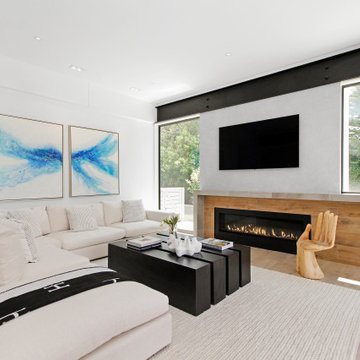
This beautiful Westport home staged by BA Staging & Interiors is almost 9,000 square feet and features fabulous, modern-farmhouse architecture. Our staging selection was carefully chosen based on the architecture and location of the property, so that this home can really shine.
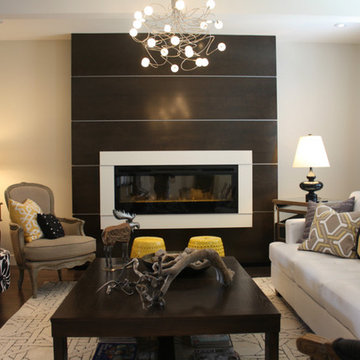
This is a recent project of YourStyle Kitchens Ltd. Working in conjunction with the home owner Jackie Dixon owner of Jacobo Interiors (Brilliant interior Designer, well known in Vancouver BC). We helped design, build and install cabinetry for the entire home. Cabinetry included the main kitchen upstairs, fireplace, laundry room, basement apartment, vanities and bedroom furniture (not shown). Both upstairs kitchen and downstairs kitchen feature a painted finish with stained Island. Countertops for upstairs kitchen are LG Viatera Quartz. The fireplace is a combination of stained birch and grey painted finish.
Kevin Walsh
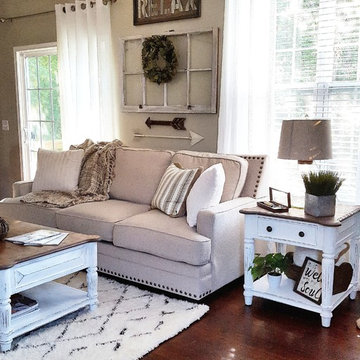
Cette image montre une salle de séjour rustique de taille moyenne et ouverte avec un mur beige, parquet foncé, cheminée suspendue, un manteau de cheminée en bois, un téléviseur fixé au mur et un sol marron.
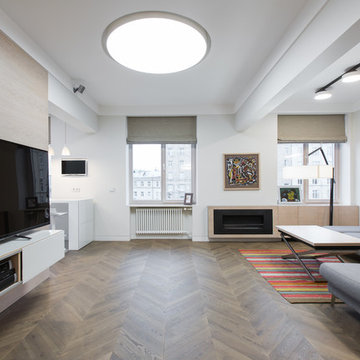
Aménagement d'un grand salon contemporain ouvert avec un mur blanc, un sol en bois brun, cheminée suspendue, un manteau de cheminée en bois et un téléviseur indépendant.
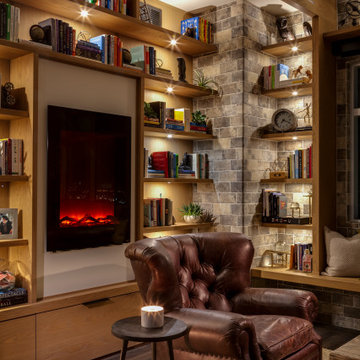
Réalisation d'un salon urbain de taille moyenne et ouvert avec une bibliothèque ou un coin lecture, un mur blanc, un sol en vinyl, cheminée suspendue, un manteau de cheminée en bois, aucun téléviseur et un sol marron.

Custom shiplap fireplace design with electric fireplace insert, elm barn beam and wall mounted TV.
Cette photo montre un salon nature de taille moyenne et fermé avec un mur gris, moquette, cheminée suspendue, un manteau de cheminée en bois, un téléviseur fixé au mur et un sol beige.
Cette photo montre un salon nature de taille moyenne et fermé avec un mur gris, moquette, cheminée suspendue, un manteau de cheminée en bois, un téléviseur fixé au mur et un sol beige.
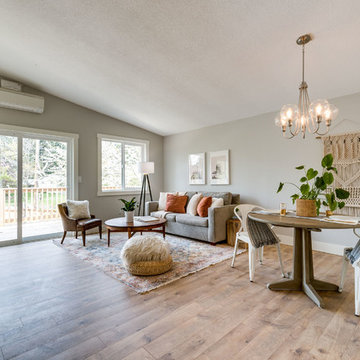
Réalisation d'une salle de séjour champêtre de taille moyenne et ouverte avec un mur gris, sol en stratifié, cheminée suspendue, un manteau de cheminée en bois, un téléviseur fixé au mur et un sol marron.
Idées déco de pièces à vivre avec cheminée suspendue et un manteau de cheminée en bois
1



