Idées déco de pièces à vivre avec cheminée suspendue et un sol noir
Trier par :
Budget
Trier par:Populaires du jour
1 - 20 sur 59 photos
1 sur 3

Tom Holdsworth Photography
Our clients wanted to create a room that would bring them closer to the outdoors; a room filled with natural lighting; and a venue to spotlight a modern fireplace.
Early in the design process, our clients wanted to replace their existing, outdated, and rundown screen porch, but instead decided to build an all-season sun room. The space was intended as a quiet place to read, relax, and enjoy the view.
The sunroom addition extends from the existing house and is nestled into its heavily wooded surroundings. The roof of the new structure reaches toward the sky, enabling additional light and views.
The floor-to-ceiling magnum double-hung windows with transoms, occupy the rear and side-walls. The original brick, on the fourth wall remains exposed; and provides a perfect complement to the French doors that open to the dining room and create an optimum configuration for cross-ventilation.
To continue the design philosophy for this addition place seamlessly merged natural finishes from the interior to the exterior. The Brazilian black slate, on the sunroom floor, extends to the outdoor terrace; and the stained tongue and groove, installed on the ceiling, continues through to the exterior soffit.
The room's main attraction is the suspended metal fireplace; an authentic wood-burning heat source. Its shape is a modern orb with a commanding presence. Positioned at the center of the room, toward the rear, the orb adds to the majestic interior-exterior experience.
This is the client's third project with place architecture: design. Each endeavor has been a wonderful collaboration to successfully bring this 1960s ranch-house into twenty-first century living.
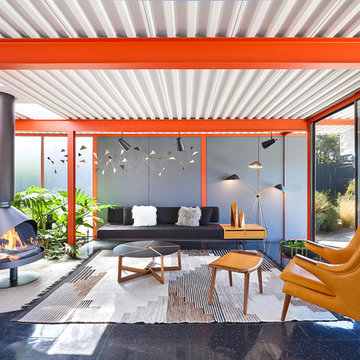
Photo Credit: Sabrina Huang
Cette image montre un salon vintage avec un mur gris, cheminée suspendue, un sol noir et canapé noir.
Cette image montre un salon vintage avec un mur gris, cheminée suspendue, un sol noir et canapé noir.
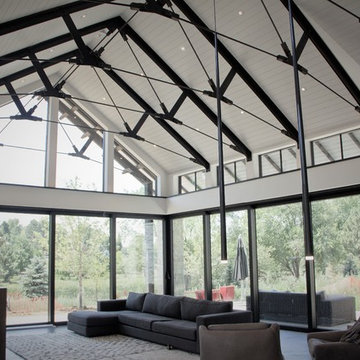
Beautiful Modern Farmhouse Great Room
Aménagement d'une très grande salle de séjour moderne fermée avec un mur blanc, sol en béton ciré, cheminée suspendue, un manteau de cheminée en béton et un sol noir.
Aménagement d'une très grande salle de séjour moderne fermée avec un mur blanc, sol en béton ciré, cheminée suspendue, un manteau de cheminée en béton et un sol noir.
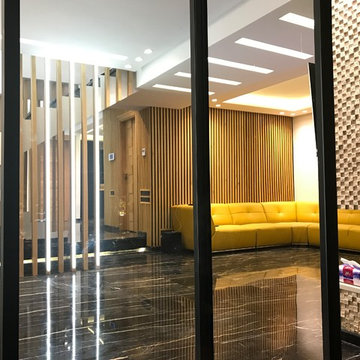
Adil TAKY
Idée de décoration pour un salon minimaliste de taille moyenne et ouvert avec une salle de réception, un mur beige, un sol en marbre, cheminée suspendue, un manteau de cheminée en pierre, un téléviseur fixé au mur et un sol noir.
Idée de décoration pour un salon minimaliste de taille moyenne et ouvert avec une salle de réception, un mur beige, un sol en marbre, cheminée suspendue, un manteau de cheminée en pierre, un téléviseur fixé au mur et un sol noir.
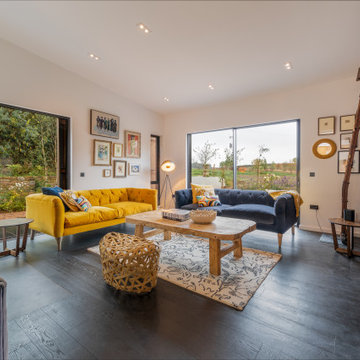
From the main living area the master bedroom wing is accessed via a library / sitting room, with feature fire place and antique sliding library ladder.

This turn-of-the-century original Sellwood Library was transformed into an amazing Portland home for it's New York transplants. Custom woodworking and shelving transformed this room into a warm living space. Leaded glass windows and doors and dark stained wood floors add to the eclectic mix of original craftsmanship and modern influences.
Lincoln Barbour
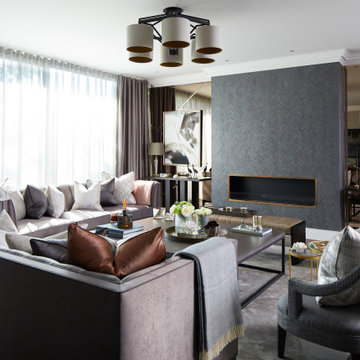
Lounge
Cette photo montre un grand salon chic fermé avec un mur gris, cheminée suspendue, un manteau de cheminée en métal, un sol noir, une salle de réception, un sol en bois brun et aucun téléviseur.
Cette photo montre un grand salon chic fermé avec un mur gris, cheminée suspendue, un manteau de cheminée en métal, un sol noir, une salle de réception, un sol en bois brun et aucun téléviseur.
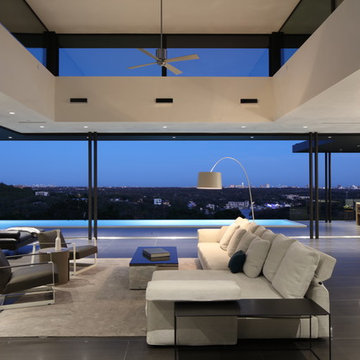
Cette photo montre un grand salon tendance ouvert avec un mur blanc, un sol en carrelage de porcelaine, cheminée suspendue, un manteau de cheminée en carrelage, un téléviseur fixé au mur et un sol noir.
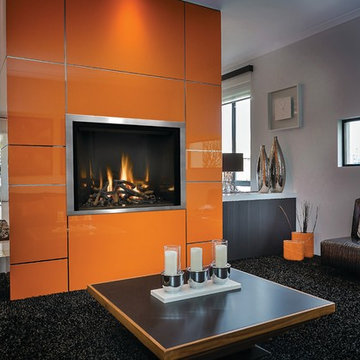
Idée de décoration pour un grand salon design fermé avec une salle de réception, un mur blanc, un sol en carrelage de porcelaine, cheminée suspendue, un manteau de cheminée en carrelage, aucun téléviseur et un sol noir.
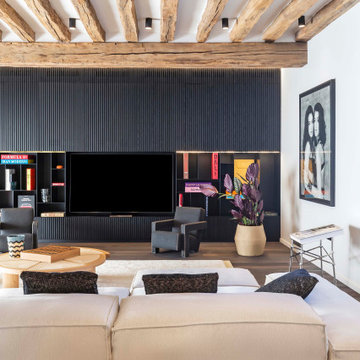
Réalisation d'un grand salon urbain ouvert avec une bibliothèque ou un coin lecture, un mur beige, parquet foncé, cheminée suspendue, un téléviseur indépendant et un sol noir.
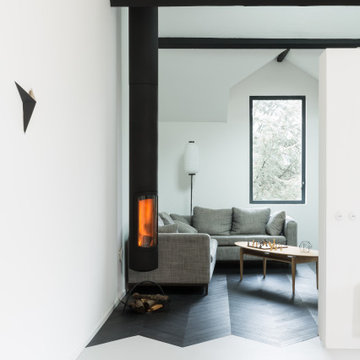
Maison contemporaine en ossature bois
Cette image montre un salon design de taille moyenne et ouvert avec un mur blanc, parquet peint, cheminée suspendue, un manteau de cheminée en métal et un sol noir.
Cette image montre un salon design de taille moyenne et ouvert avec un mur blanc, parquet peint, cheminée suspendue, un manteau de cheminée en métal et un sol noir.
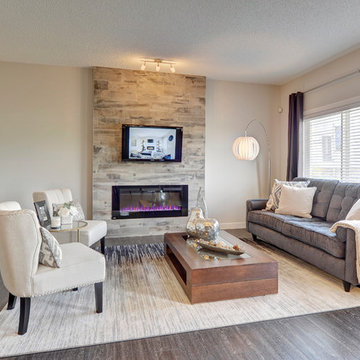
We designed this great room to be welcoming, yet sophisticated. The fireplace feature wall detail is a wood looking tile products. The floors are a luxury plank vinyl and we did a grey wall.
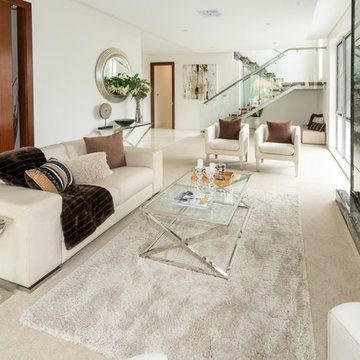
Exemple d'un grand salon moderne ouvert avec une salle de réception, un mur beige, moquette, cheminée suspendue, un téléviseur dissimulé et un sol noir.

Exemple d'une salle de séjour nature de taille moyenne avec un mur blanc, parquet foncé, cheminée suspendue, un téléviseur fixé au mur, un sol noir et poutres apparentes.
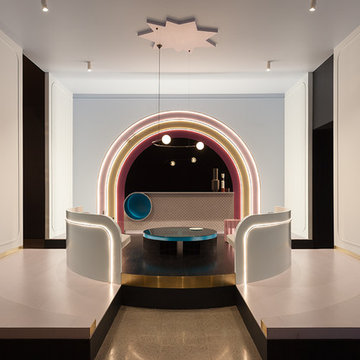
Contemporary living space by Danielle Brustman showcasing her Inner Terior Design for the Rigg Design Prize 2018. Exhibited in the National Gallery of Victoria. Curved seating, Black mirror mantle piece, Rainbow wall, circular fire place, Coffee table, Freestanding record player all brought to life by Pro Sculpt.
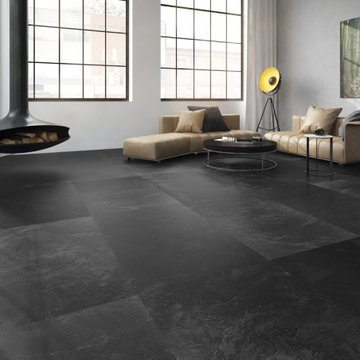
Spacious living area with Easyfit Concrete sticky stone flooring.
Concrete Sticky Stone enables you to have the beauty of real stone with the benefits of a lightweight veneer. Each flexible concrete sheet is only 4mm thick, hard wearing and cushioning. Large format or in plank or tile format. With all-round bevel or sharp-edged. The material is flame-retardant with a valid fire protection certificate, ensuring it can be used in commercial projects.
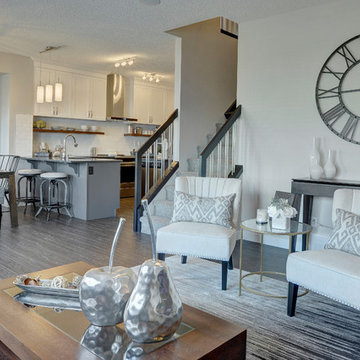
We designed this great room to be welcoming, yet sophisticated. The fireplace feature wall detail is a wood looking tile products. The floors are a luxury plank vinyl and we did a grey wall.
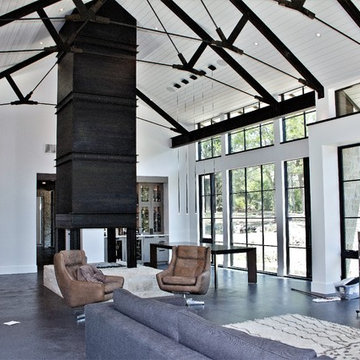
Modern Farmhouse Family room
Exemple d'une très grande salle de séjour moderne fermée avec un mur blanc, sol en béton ciré, cheminée suspendue, un manteau de cheminée en béton et un sol noir.
Exemple d'une très grande salle de séjour moderne fermée avec un mur blanc, sol en béton ciré, cheminée suspendue, un manteau de cheminée en béton et un sol noir.
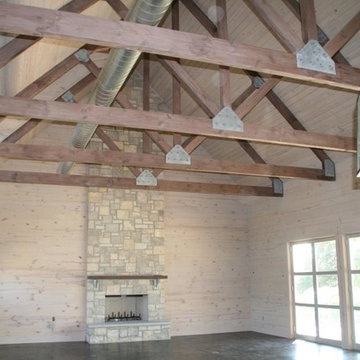
Idées déco pour un très grand salon campagne ouvert avec une salle de réception, un mur multicolore, un sol en carrelage de porcelaine, cheminée suspendue, un manteau de cheminée en pierre, aucun téléviseur et un sol noir.
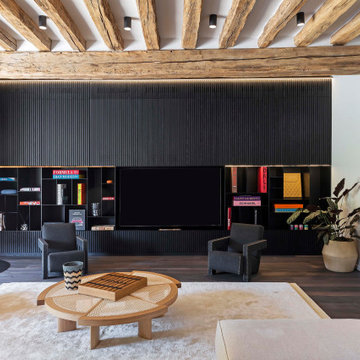
Cette image montre un grand salon urbain ouvert avec une bibliothèque ou un coin lecture, un mur beige, parquet foncé, cheminée suspendue, un téléviseur indépendant et un sol noir.
Idées déco de pièces à vivre avec cheminée suspendue et un sol noir
1



