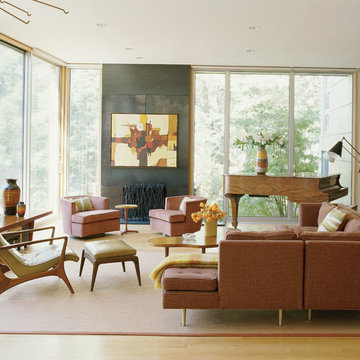Idées déco de pièces à vivre avec une salle de musique et éclairage
Trier par :
Budget
Trier par:Populaires du jour
1 - 20 sur 138 photos
1 sur 3
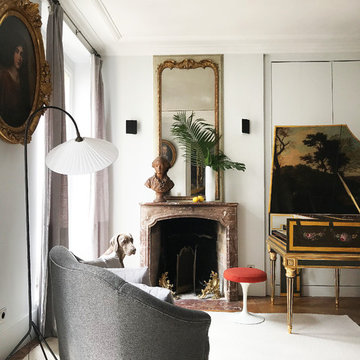
@alixvossieg
Réalisation d'un salon bohème avec une salle de musique, un mur blanc, parquet foncé, une cheminée standard, un sol marron et éclairage.
Réalisation d'un salon bohème avec une salle de musique, un mur blanc, parquet foncé, une cheminée standard, un sol marron et éclairage.
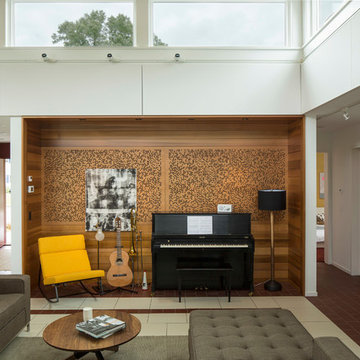
Troy Thies Photography
Idée de décoration pour un salon design avec une salle de musique, un mur blanc et éclairage.
Idée de décoration pour un salon design avec une salle de musique, un mur blanc et éclairage.
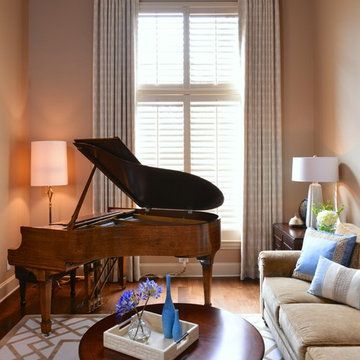
This view of the grand piano shows the beautiful tones of the wood and the dramatic impact it gives to the space. We carefully blended the wood tones of the furniture we added to the room to create continuity, and added custom drapery and a hand-tufted wool rug in shades of cream and gold.
Michael Hunter Photography
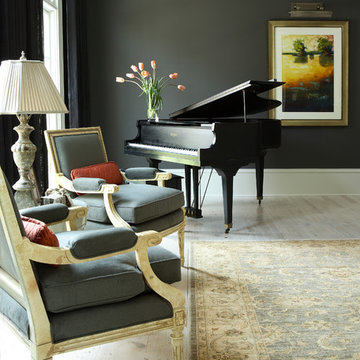
Inspiration pour un salon traditionnel avec une salle de musique et éclairage.

Formal Living Room with custom refined sisal area rug, antique French wall sconces, furnishings in a mix of textures within a neutral palate.
Inspiration pour une salle de séjour avec une salle de musique, un mur beige, un sol en bois brun, aucun téléviseur et éclairage.
Inspiration pour une salle de séjour avec une salle de musique, un mur beige, un sol en bois brun, aucun téléviseur et éclairage.

Interior Design by Michele Hybner. Remodel and Basement Finish by Malibu Homes. Photo by Amoura Productions.
Exemple d'un salon chic fermé et de taille moyenne avec une salle de musique, un mur bleu, moquette, une cheminée ribbon, aucun téléviseur, un sol beige et éclairage.
Exemple d'un salon chic fermé et de taille moyenne avec une salle de musique, un mur bleu, moquette, une cheminée ribbon, aucun téléviseur, un sol beige et éclairage.
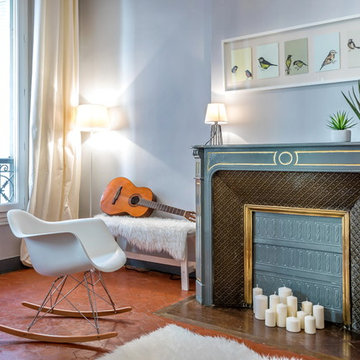
Christophe Mastelli
Idées déco pour un salon classique de taille moyenne et fermé avec un mur gris, tomettes au sol, une cheminée standard, un manteau de cheminée en pierre, aucun téléviseur, une salle de musique et éclairage.
Idées déco pour un salon classique de taille moyenne et fermé avec un mur gris, tomettes au sol, une cheminée standard, un manteau de cheminée en pierre, aucun téléviseur, une salle de musique et éclairage.
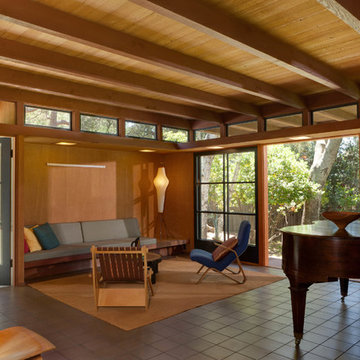
New living room has exposed beams that cantilever to cover south-facing terrace. Continuous soffit sets height for doors and sofa alcove with clerestory windows above. Walls are all rough sawn fir plywood. Dual sliding glass doors open onto terrace. Scott Mayoral photo
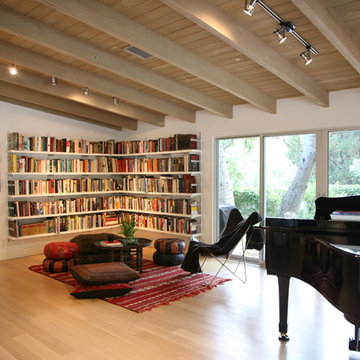
Cette photo montre une salle de séjour rétro de taille moyenne et ouverte avec une salle de musique, un mur blanc, parquet clair, aucune cheminée et éclairage.
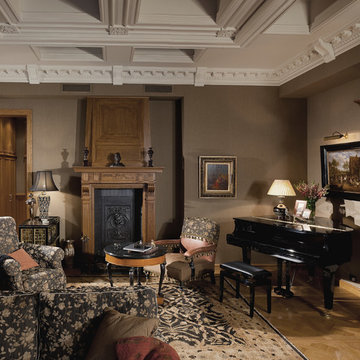
Aménagement d'un salon victorien fermé avec une salle de musique, un mur marron, une cheminée standard, parquet clair, un sol beige et éclairage.

The home is roughly 80 years old and had a strong character to start our design from. The home had been added onto and updated several times previously so we stripped back most of these areas in order to get back to the original house before proceeding. The addition started around the Kitchen, updating and re-organizing this space making a beautiful, simply elegant space that makes a strong statement with its barrel vault ceiling. We opened up the rest of the family living area to the kitchen and pool patio areas, making this space flow considerably better than the original house. The remainder of the house, including attic areas, was updated to be in similar character and style of the new kitchen and living areas. Additional baths were added as well as rooms for future finishing. We added a new attached garage with a covered drive that leads to rear facing garage doors. The addition spaces (including the new garage) also include a full basement underneath for future finishing – this basement connects underground to the original homes basement providing one continuous space. New balconies extend the home’s interior to the quiet, well groomed exterior. The homes additions make this project’s end result look as if it all could have been built in the 1930’s.
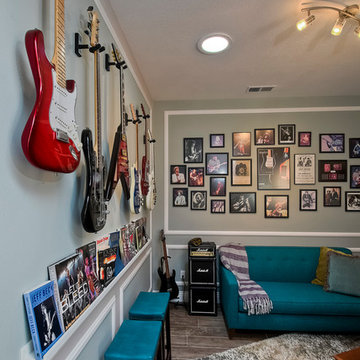
Aménagement d'une salle de séjour contemporaine de taille moyenne et fermée avec une salle de musique, un mur bleu, parquet foncé, aucune cheminée, aucun téléviseur et éclairage.
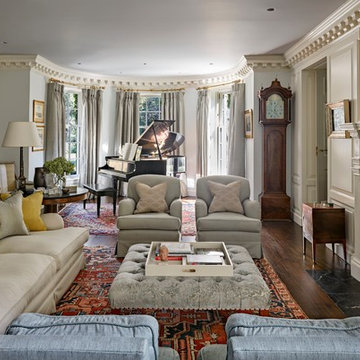
Robert Benson For Charles Hilton Architects
From grand estates, to exquisite country homes, to whole house renovations, the quality and attention to detail of a "Significant Homes" custom home is immediately apparent. Full time on-site supervision, a dedicated office staff and hand picked professional craftsmen are the team that take you from groundbreaking to occupancy. Every "Significant Homes" project represents 45 years of luxury homebuilding experience, and a commitment to quality widely recognized by architects, the press and, most of all....thoroughly satisfied homeowners. Our projects have been published in Architectural Digest 6 times along with many other publications and books. Though the lion share of our work has been in Fairfield and Westchester counties, we have built homes in Palm Beach, Aspen, Maine, Nantucket and Long Island.
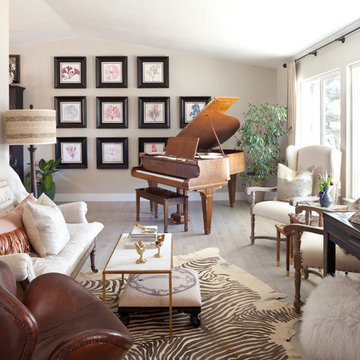
A cozy and eclectic living room.
Idée de décoration pour un salon tradition fermé et de taille moyenne avec une salle de musique, un mur beige, parquet clair, aucune cheminée, aucun téléviseur, un sol gris et éclairage.
Idée de décoration pour un salon tradition fermé et de taille moyenne avec une salle de musique, un mur beige, parquet clair, aucune cheminée, aucun téléviseur, un sol gris et éclairage.
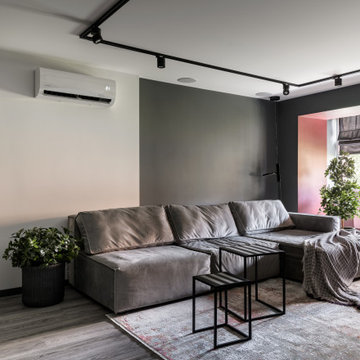
Cette photo montre un salon gris et blanc tendance de taille moyenne avec une salle de musique, un mur gris, un sol en vinyl, un téléviseur encastré, un sol gris, du lambris et éclairage.
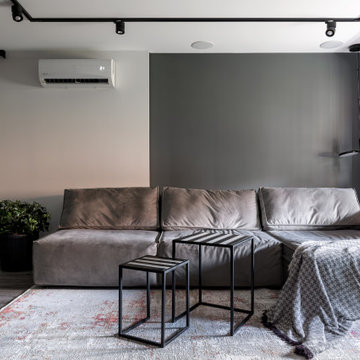
Réalisation d'un salon gris et blanc design de taille moyenne avec une salle de musique, un mur gris, un sol en vinyl, un téléviseur encastré, un sol gris, du lambris et éclairage.
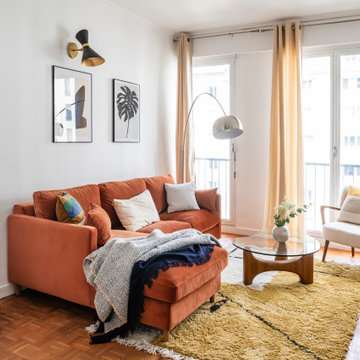
Dans ce salon, nous avons tout repensé. Ainsi, le mélange des couleurs, textures, matières produit un résultat magnifique.
Idées déco pour un grand salon contemporain ouvert avec une salle de musique, un mur blanc, un sol en bois brun, aucune cheminée, un téléviseur indépendant, un sol beige et éclairage.
Idées déco pour un grand salon contemporain ouvert avec une salle de musique, un mur blanc, un sol en bois brun, aucune cheminée, un téléviseur indépendant, un sol beige et éclairage.
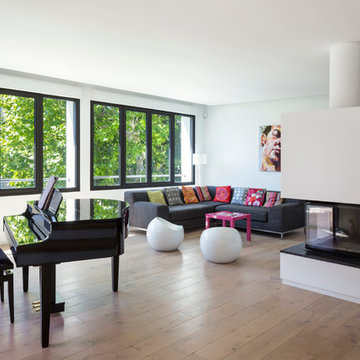
Aménagement d'un grand salon contemporain ouvert avec une salle de musique, un mur blanc, un sol en bois brun, une cheminée double-face, un manteau de cheminée en plâtre, aucun téléviseur et éclairage.
Idées déco de pièces à vivre avec une salle de musique et éclairage
1




