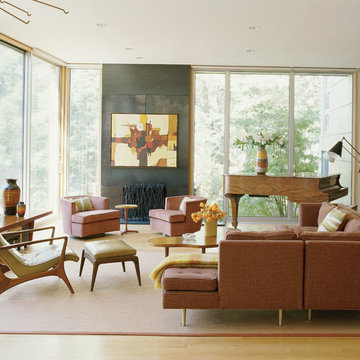Idées déco de pièces à vivre avec une salle de musique et éclairage
Trier par :
Budget
Trier par:Populaires du jour
1 - 20 sur 138 photos
1 sur 3
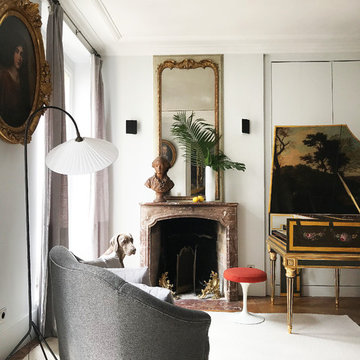
@alixvossieg
Réalisation d'un salon bohème avec une salle de musique, un mur blanc, parquet foncé, une cheminée standard, un sol marron et éclairage.
Réalisation d'un salon bohème avec une salle de musique, un mur blanc, parquet foncé, une cheminée standard, un sol marron et éclairage.
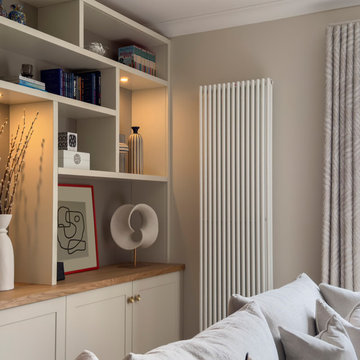
This new build living room lacked storage and comfort with a large corner sofa dominating the space. The owners were keen to use the space for music practice as well as watching TV and asked us to plan room for a piano in the layout as well as create a stylish storage solution.
We removed the two existing radiators and relocated one large vertical radiator instead.
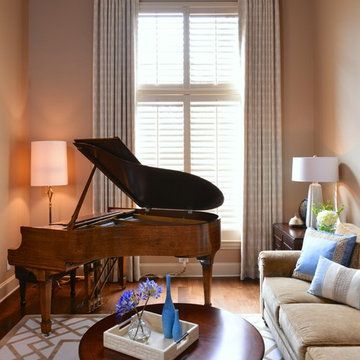
This view of the grand piano shows the beautiful tones of the wood and the dramatic impact it gives to the space. We carefully blended the wood tones of the furniture we added to the room to create continuity, and added custom drapery and a hand-tufted wool rug in shades of cream and gold.
Michael Hunter Photography
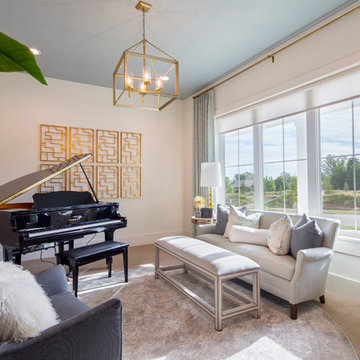
Nick Bayless
Aménagement d'un salon classique fermé avec une salle de musique, un mur blanc, moquette, un sol beige et éclairage.
Aménagement d'un salon classique fermé avec une salle de musique, un mur blanc, moquette, un sol beige et éclairage.

Interior Design by Michele Hybner. Remodel and Basement Finish by Malibu Homes. Photo by Amoura Productions.
Exemple d'un salon chic fermé et de taille moyenne avec une salle de musique, un mur bleu, moquette, une cheminée ribbon, aucun téléviseur, un sol beige et éclairage.
Exemple d'un salon chic fermé et de taille moyenne avec une salle de musique, un mur bleu, moquette, une cheminée ribbon, aucun téléviseur, un sol beige et éclairage.
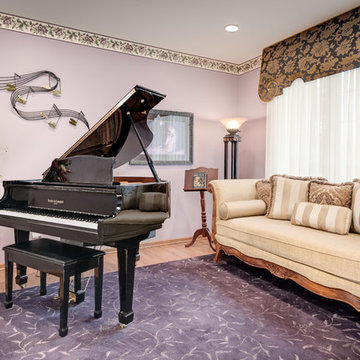
Jeff Bara
Réalisation d'un petit salon tradition fermé avec une salle de musique, un mur violet, parquet clair, aucune cheminée, aucun téléviseur et éclairage.
Réalisation d'un petit salon tradition fermé avec une salle de musique, un mur violet, parquet clair, aucune cheminée, aucun téléviseur et éclairage.
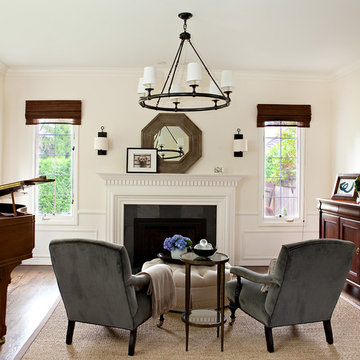
Photo credit: Holli Dunn
Inspiration pour un salon traditionnel avec une salle de musique, un mur blanc, parquet foncé, une cheminée standard et éclairage.
Inspiration pour un salon traditionnel avec une salle de musique, un mur blanc, parquet foncé, une cheminée standard et éclairage.
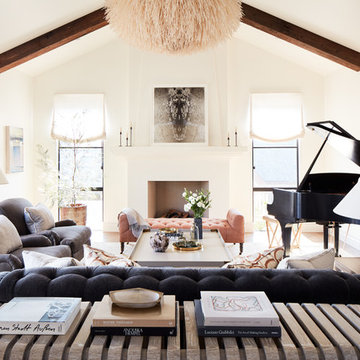
Photo by John Merkl
Inspiration pour une salle de séjour méditerranéenne de taille moyenne et ouverte avec une salle de musique, un mur blanc, un sol en bois brun, une cheminée standard, un manteau de cheminée en plâtre, un sol marron et éclairage.
Inspiration pour une salle de séjour méditerranéenne de taille moyenne et ouverte avec une salle de musique, un mur blanc, un sol en bois brun, une cheminée standard, un manteau de cheminée en plâtre, un sol marron et éclairage.
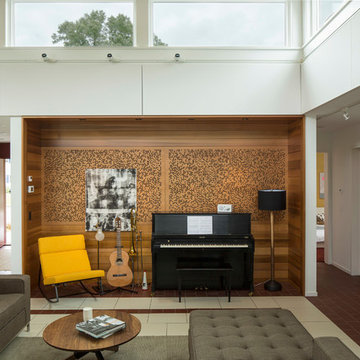
Troy Thies Photography
Idée de décoration pour un salon design avec une salle de musique, un mur blanc et éclairage.
Idée de décoration pour un salon design avec une salle de musique, un mur blanc et éclairage.
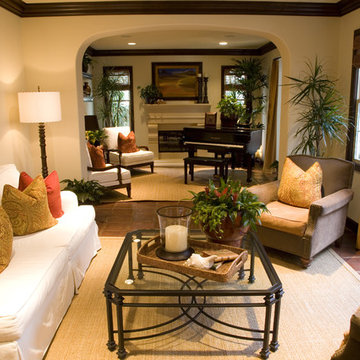
Cette photo montre un petit salon chic fermé avec une salle de musique, un mur beige, tomettes au sol, une cheminée standard, un manteau de cheminée en béton, aucun téléviseur et éclairage.

Inspiration pour un salon gris et blanc design de taille moyenne avec une salle de musique, un mur gris, un sol en vinyl, un téléviseur encastré, un sol gris, du lambris et éclairage.
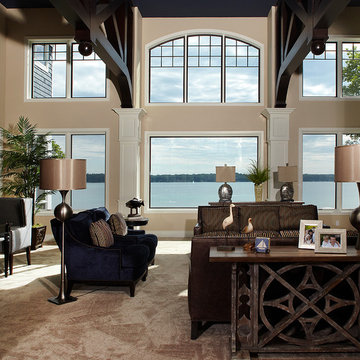
Scott Van Dyke for Haisma Design Co.
Cette photo montre un salon chic avec une salle de musique, un mur beige, moquette et éclairage.
Cette photo montre un salon chic avec une salle de musique, un mur beige, moquette et éclairage.
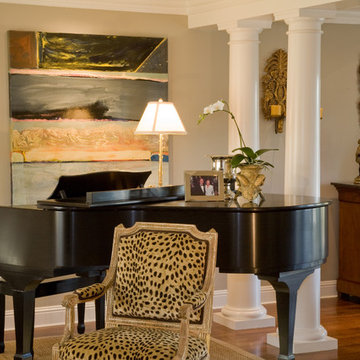
Rich textures and bold architectural details coexist in chic compatibility with French antiques and a sophisticated, black lacquered piano in this polished living room that also features an Ira Yeagar original oil painting.
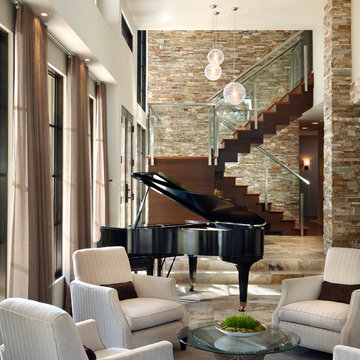
Amaryllis is almost beyond description; the entire back of the home opens seamlessly to a gigantic covered entertainment lanai and can only be described as a visual testament to the indoor/outdoor aesthetic which is commonly a part of our designs. This home includes four bedrooms, six full bathrooms, and two half bathrooms. Additional features include a theatre room, a separate private spa room near the swimming pool, a very large open kitchen, family room, and dining spaces that coupled with a huge master suite with adjacent flex space. The bedrooms and bathrooms upstairs flank a large entertaining space which seamlessly flows out to the second floor lounge balcony terrace. Outdoor entertaining will not be a problem in this home since almost every room on the first floor opens to the lanai and swimming pool. 4,516 square feet of air conditioned space is enveloped in the total square footage of 6,417 under roof area.
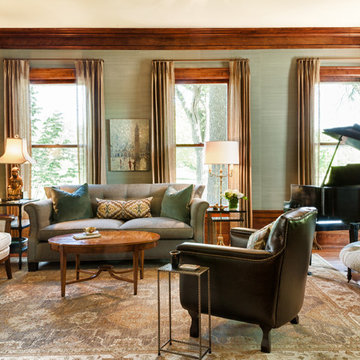
Interior Design by Herrick Design Group and photos by SMHerrick Photography
Cette image montre un salon traditionnel de taille moyenne et fermé avec une salle de musique, un mur vert, un sol en bois brun, un sol marron, du papier peint et éclairage.
Cette image montre un salon traditionnel de taille moyenne et fermé avec une salle de musique, un mur vert, un sol en bois brun, un sol marron, du papier peint et éclairage.
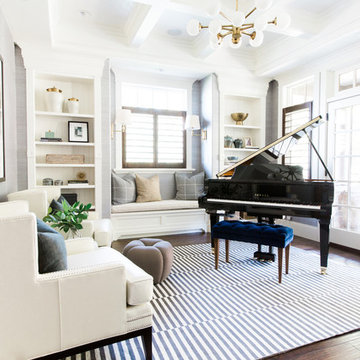
See the photo tour here: https://www.studio-mcgee.com/studioblog/2016/8/10/mountainside-remodel-beforeafters?rq=mountainside
Watch the webisode: https://www.youtube.com/watch?v=w7H2G8GYKsE
Travis J. Photography
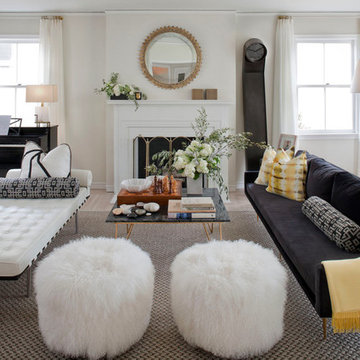
Peter Medilek
Cette photo montre un grand salon éclectique avec une salle de musique, un mur beige, une cheminée standard, aucun téléviseur et éclairage.
Cette photo montre un grand salon éclectique avec une salle de musique, un mur beige, une cheminée standard, aucun téléviseur et éclairage.
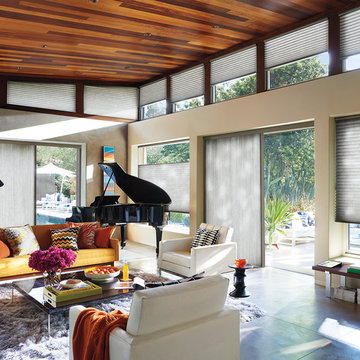
Réalisation d'un salon design de taille moyenne et ouvert avec une salle de musique, aucun téléviseur, un mur beige, sol en béton ciré, aucune cheminée, un sol gris et éclairage.
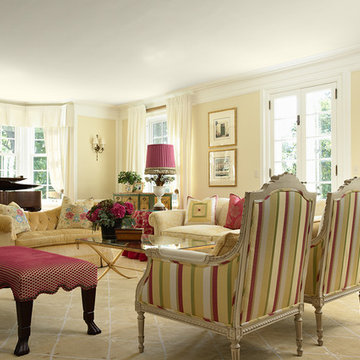
Architect: Cook Architectural Design Studio
General Contractor: Erotas Building Corp
Photo Credit: Susan Gilmore Photography
Idée de décoration pour un salon tradition avec une salle de musique, un mur beige et éclairage.
Idée de décoration pour un salon tradition avec une salle de musique, un mur beige et éclairage.
Idées déco de pièces à vivre avec une salle de musique et éclairage
1




