Idées déco de pièces à vivre avec éclairage
Trier par :
Budget
Trier par:Populaires du jour
81 - 100 sur 2 136 photos
1 sur 3
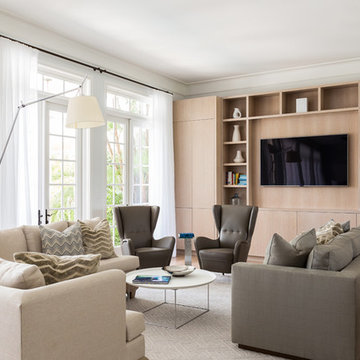
Cette image montre un grand salon traditionnel ouvert avec un mur blanc, parquet clair, un téléviseur fixé au mur, un sol marron et éclairage.
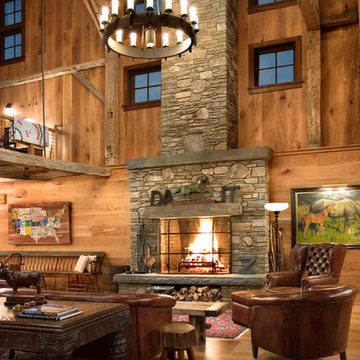
Massive fieldstone fireplace acts as main focal point within soaring antique timber framed living room.
Linda Hall
Aménagement d'un très grand salon campagne ouvert avec une salle de réception, un mur marron, une cheminée standard, un manteau de cheminée en pierre, aucun téléviseur, un sol en bois brun et éclairage.
Aménagement d'un très grand salon campagne ouvert avec une salle de réception, un mur marron, une cheminée standard, un manteau de cheminée en pierre, aucun téléviseur, un sol en bois brun et éclairage.
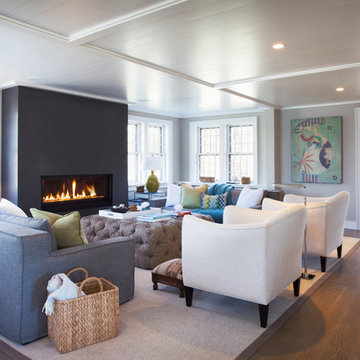
Living room with gas fireplace. Jeff Allen Photography. Construction by Cheney Brothers Construction.
Aménagement d'un salon classique de taille moyenne et ouvert avec un mur beige, un sol en bois brun, une cheminée ribbon, un manteau de cheminée en pierre et éclairage.
Aménagement d'un salon classique de taille moyenne et ouvert avec un mur beige, un sol en bois brun, une cheminée ribbon, un manteau de cheminée en pierre et éclairage.
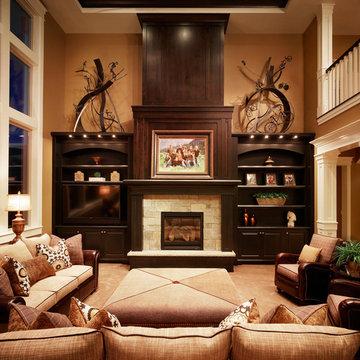
Winner of People's Choice Award, Best Architecture, and various judges choice awards. Built by McEwan Custom Homes.
Réalisation d'un grand salon tradition fermé avec une salle de réception, un mur beige, moquette, aucune cheminée, aucun téléviseur, un sol beige et éclairage.
Réalisation d'un grand salon tradition fermé avec une salle de réception, un mur beige, moquette, aucune cheminée, aucun téléviseur, un sol beige et éclairage.
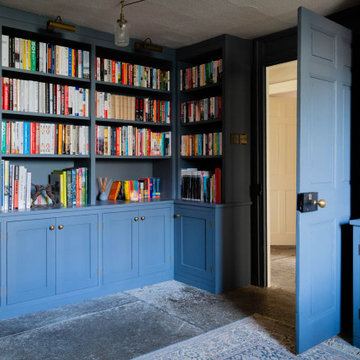
We were approached by the client to transform their snug room into a library. The brief was to create the feeling of a fitted library with plenty of open shelving but also storage cupboards to hide things away. The worry with bookcases on all walls its that the space can look and feel cluttered and dark.
We suggested using painted shelves with integrated cupboards on the lower levels as a way to bring a cohesive colour scheme and look to the room. Lower shelves are often under-utilised anyway so having cupboards instead gives flexible storage without spoiling the look of the library.
The bookcases are painted in Mylands Oratory with burnished brass knobs by Armac Martin. We included lighting and the cupboards also hide the power points and data cables to maintain the low-tech emphasis in the library. The finished space feels traditional, warm and perfectly suited to the traditional house.
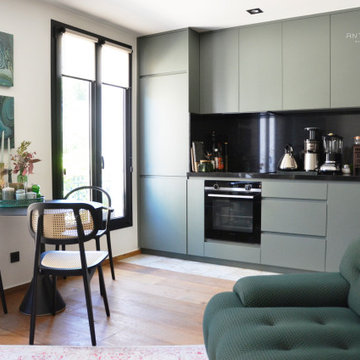
Le projet se déroule à la Celle Saint Cloud, dans un quartier historique. Une réalisation où se mêlent optimisation des surfaces et efficacité d’usage.
Nous sommes dans un immeuble datant fin XIXème, disposant d’une surface de 45m2. L’existant comportait deux chambres très petites, un semblant de salon ouvert sur une cuisine peu fonctionnelle.
Dans la nouvelle distribution AOUN INTERIEURS opte pour une circulation fluide, en dégageant les espaces de leurs cloisons existantes pour bénéficier d’une lumière traversante. Révélant ainsi tout le potentiel des nouveaux volumes.
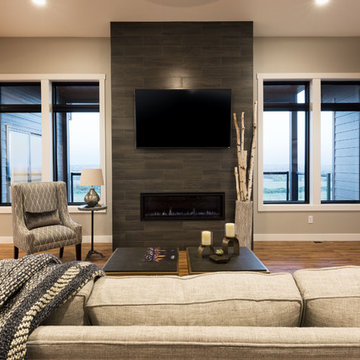
Aménagement d'un salon moderne de taille moyenne et ouvert avec une salle de réception, un mur beige, un sol en bois brun, une cheminée ribbon, un manteau de cheminée en carrelage, un téléviseur fixé au mur et éclairage.
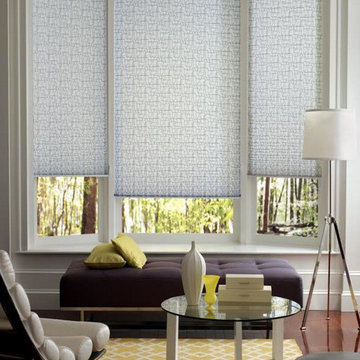
Inspiration pour un petit salon design ouvert avec une salle de réception, un mur blanc, un sol en bois brun, aucun téléviseur, aucune cheminée, un sol marron et éclairage.
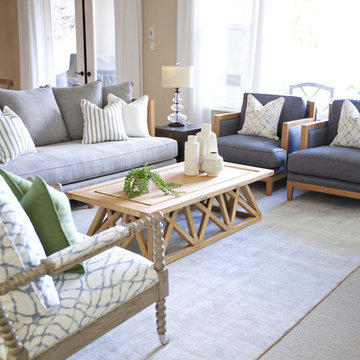
Brooke Palmer Image
Cette image montre un grand salon traditionnel ouvert avec une salle de réception, un mur beige, moquette, aucune cheminée, aucun téléviseur et éclairage.
Cette image montre un grand salon traditionnel ouvert avec une salle de réception, un mur beige, moquette, aucune cheminée, aucun téléviseur et éclairage.
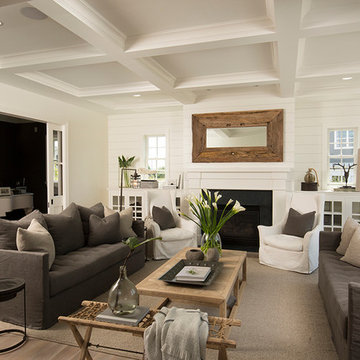
Cette photo montre un grand salon nature fermé avec une salle de réception, un mur blanc, parquet clair, une cheminée standard, un manteau de cheminée en plâtre, aucun téléviseur et éclairage.
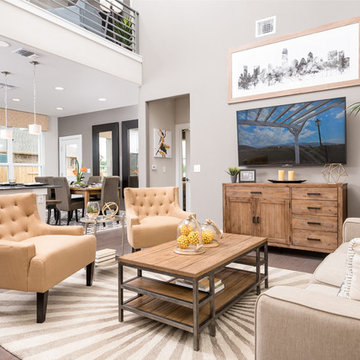
Cette image montre un salon design ouvert et de taille moyenne avec un mur gris, un sol en bois brun, un téléviseur fixé au mur et éclairage.
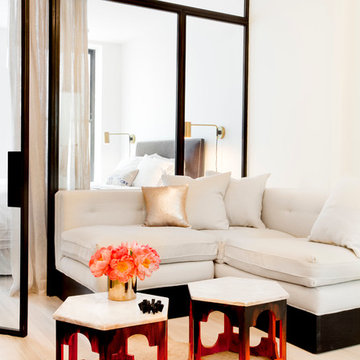
This 400 s.f. studio apartment in NYC’s Greenwich Village serves as a pied-a-terre
for clients whose primary residence is on the West Coast.
Although the clients do not reside here full-time, this tiny space accommodates
all the creature comforts of home.
Bleached hardwood floors, crisp white walls, and high ceilings are the backdrop to
a custom blackened steel and glass partition, layered with raw silk sheer draperies,
to create a private sleeping area, replete with custom built-in closets.
Simple headboard and crisp linens are balanced with a lightly-metallic glazed
duvet and a vintage textile pillow.
The living space boasts a custom Belgian linen sectional sofa that pulls out into a
full-size bed for the couple’s young children who sometimes accompany them.
Efficient and inexpensive dining furniture sits comfortably in the main living space
and lends clean, Scandinavian functionality for sharing meals. The sculptural
handcrafted metal ceiling mobile offsets the architecture’s clean lines, defining the
space while accentuating the tall ceilings.
The kitchenette combines custom cool grey lacquered cabinets with brass fittings,
white beveled subway tile, and a warm brushed brass backsplash; an antique
Boucherouite runner and textural woven stools that pull up to the kitchen’s
coffee counter punctuate the clean palette with warmth and the human scale.
The under-counter freezer and refrigerator, along with the 18” dishwasher, are all
panelled to match the cabinets, and open shelving to the ceiling maximizes the
feeling of the space’s volume.
The entry closet doubles as home for a combination washer/dryer unit.
The custom bathroom vanity, with open brass legs sitting against floor-to-ceiling
marble subway tile, boasts a honed gray marble countertop, with an undermount
sink offset to maximize precious counter space and highlight a pendant light. A
tall narrow cabinet combines closed and open storage, and a recessed mirrored
medicine cabinet conceals additional necessaries.
The stand-up shower is kept minimal, with simple white beveled subway tile and
frameless glass doors, and is large enough to host a teak and stainless bench for
comfort; black sink and bath fittings ground the otherwise light palette.
What had been a generic studio apartment became a rich landscape for living.
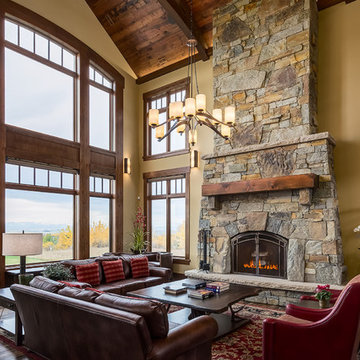
Photographer: Calgary Photos
Builder: www.timberstoneproperties.ca
Idées déco pour un grand salon montagne ouvert avec un mur jaune, un sol en bois brun, une cheminée standard, un manteau de cheminée en pierre, aucun téléviseur, un sol marron et éclairage.
Idées déco pour un grand salon montagne ouvert avec un mur jaune, un sol en bois brun, une cheminée standard, un manteau de cheminée en pierre, aucun téléviseur, un sol marron et éclairage.
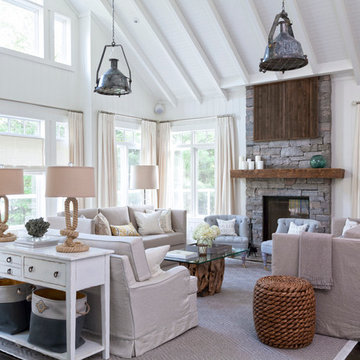
Robin Stubbert Photography
Réalisation d'un grand salon marin avec un mur blanc, parquet foncé, une cheminée standard, un manteau de cheminée en pierre, un téléviseur dissimulé et éclairage.
Réalisation d'un grand salon marin avec un mur blanc, parquet foncé, une cheminée standard, un manteau de cheminée en pierre, un téléviseur dissimulé et éclairage.
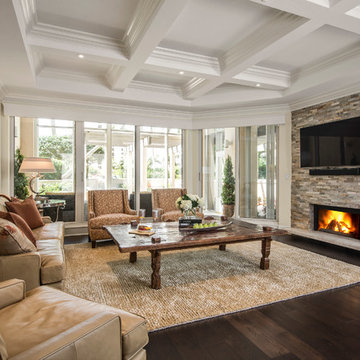
Amber Fredreiksen Photography
Idée de décoration pour un salon tradition de taille moyenne et fermé avec un manteau de cheminée en pierre, une salle de réception, un mur beige, parquet foncé, une cheminée standard, aucun téléviseur, un sol marron et éclairage.
Idée de décoration pour un salon tradition de taille moyenne et fermé avec un manteau de cheminée en pierre, une salle de réception, un mur beige, parquet foncé, une cheminée standard, aucun téléviseur, un sol marron et éclairage.

A modest and traditional living room
Cette photo montre un petit salon bord de mer ouvert avec un mur bleu, un sol en bois brun, une cheminée standard, un manteau de cheminée en brique, aucun téléviseur, une salle de réception et éclairage.
Cette photo montre un petit salon bord de mer ouvert avec un mur bleu, un sol en bois brun, une cheminée standard, un manteau de cheminée en brique, aucun téléviseur, une salle de réception et éclairage.
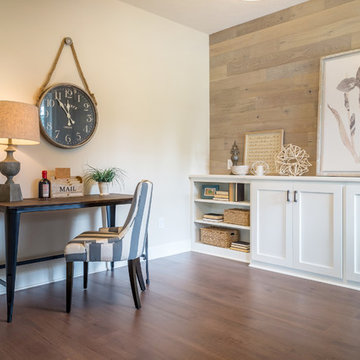
Petrichor floor from the Three Brothers Winery Collection:
https://revelwoods.com/products/1027/detail

L'appartement en VEFA de 73 m2 est en rez-de-jardin. Il a été livré brut sans aucun agencement.
Nous avons dessiné, pour toutes les pièces de l'appartement, des meubles sur mesure optimisant les usages et offrant des rangements inexistants.
Le meuble du salon fait office de dressing, lorsque celui-ci se transforme en couchage d'appoint.
Meuble TV et espace bureau.
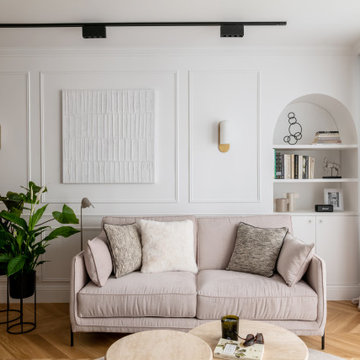
Au sortir de la pandémie, de nombreuses surfaces commerciales se sont retrouvées désaffectées de leurs fonctions et occupants.
C’est ainsi que ce local à usage de bureaux fut acquis par les propriétaires dans le but de le convertir en appartement destiné à la location hôtelière.
Deux mots d’ordre pour cette transformation complète : élégance et raffinement, le tout en intégrant deux chambres et deux salles d’eau dans cet espace de forme carrée, dont seul un mur comportait des fenêtres.
Le travail du plan et de l’optimisation spatiale furent cruciaux dans cette rénovation, où les courbes ont naturellement pris place dans la forme des espaces et des agencements afin de fluidifier les circulations.
Moulures, parquet en Point de Hongrie et pierres naturelles se sont associées à la menuiserie et tapisserie sur mesure afin de créer un écrin fonctionnel et sophistiqué, où les lignes tantôt convexes, tantôt concaves, distribuent un appartement de trois pièces haut de gamme.
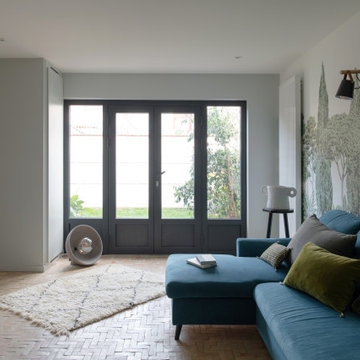
La visite de notre projet Chasse continue ! Nous vous emmenons ici dans le salon dessiné et réalisée sur mesure. Pour repenser les contours de cet ancien garage, de larges ouvertures toute hauteur, de jolies tonalités vert gris little green,le papier peint riviera @isidoreleroy, des carreaux bejmat au sol de chez @mediterrananée stone, une large baie coulissante de chez alu style .
Ici le salon en lien avec le jardin ??
Architecte : @synesthesies
Photographe : @sabine_serrad.
Peinture little green Bejmat @mediterraneestone | Vaisselle @joly mood | Coussins et vase@auguste et cocotte
Idées déco de pièces à vivre avec éclairage
5



