Idées déco de pièces à vivre avec éclairage
Trier par :
Budget
Trier par:Populaires du jour
21 - 40 sur 820 photos
1 sur 3
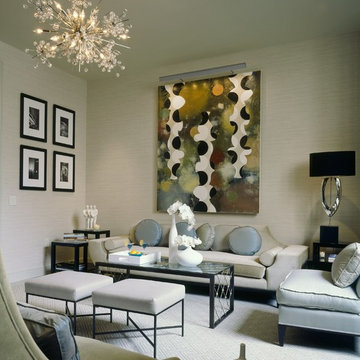
Inspiration pour un salon traditionnel de taille moyenne et fermé avec une salle de réception, un mur beige, moquette et éclairage.

Idées déco pour un salon classique avec un mur bleu, une cheminée standard et éclairage.
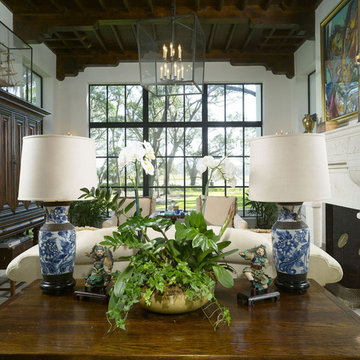
5,400 Heated Square Foot home in St. Simons Island, GA
Cette photo montre un salon méditerranéen avec une cheminée standard et éclairage.
Cette photo montre un salon méditerranéen avec une cheminée standard et éclairage.
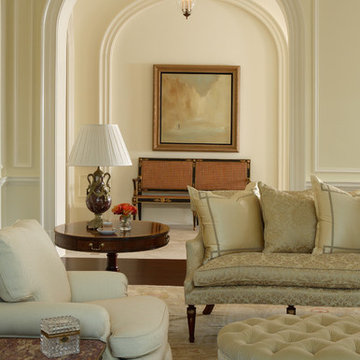
Interiors by Christy Dillard Kratzer, Architecture by Harrison Design Associates, Photography by Chris Little of Little and Associate.
Aménagement d'un salon victorien avec parquet foncé et éclairage.
Aménagement d'un salon victorien avec parquet foncé et éclairage.

The inviting nature of this Library/Living Room provides a warm space for family and guests to gather.
Cette image montre un grand salon rustique ouvert avec un mur blanc, une cheminée standard, un sol en bois brun, un manteau de cheminée en béton, un sol marron et éclairage.
Cette image montre un grand salon rustique ouvert avec un mur blanc, une cheminée standard, un sol en bois brun, un manteau de cheminée en béton, un sol marron et éclairage.

Clients' first home and there forever home with a family of four and in laws close, this home needed to be able to grow with the family. This most recent growth included a few home additions including the kids bathrooms (on suite) added on to the East end, the two original bathrooms were converted into one larger hall bath, the kitchen wall was blown out, entrying into a complete 22'x22' great room addition with a mudroom and half bath leading to the garage and the final addition a third car garage. This space is transitional and classic to last the test of time.
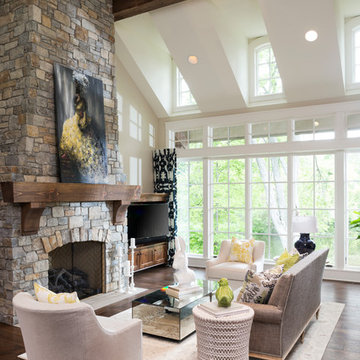
James Kruger, LandMark Photography
Interior Design: Martha O'Hara Interiors
Architect: Sharratt Design & Company
Cette image montre un grand salon ouvert avec un mur beige, une cheminée standard, un manteau de cheminée en pierre, parquet foncé, une salle de réception, un sol marron et éclairage.
Cette image montre un grand salon ouvert avec un mur beige, une cheminée standard, un manteau de cheminée en pierre, parquet foncé, une salle de réception, un sol marron et éclairage.

Luxury Sitting Room in Belfast. Includes paneling, shagreen textured wallpaper, bespoke joinery, furniture and soft furnishings. Faux Fur and silk cushions complete this comfortable corner.
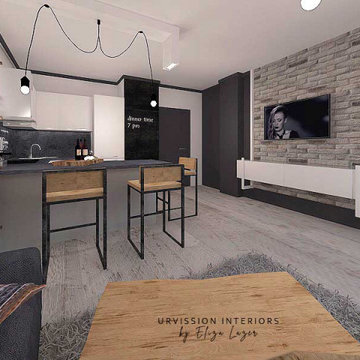
Open concept kitchen and living room design ideas
Aménagement d'un salon gris et blanc moderne de taille moyenne et ouvert avec une salle de réception, un mur blanc, sol en stratifié, aucune cheminée, un téléviseur indépendant, un sol beige, un plafond à caissons et éclairage.
Aménagement d'un salon gris et blanc moderne de taille moyenne et ouvert avec une salle de réception, un mur blanc, sol en stratifié, aucune cheminée, un téléviseur indépendant, un sol beige, un plafond à caissons et éclairage.

Exemple d'un très grand salon chic ouvert avec une salle de réception, un mur multicolore, un sol en bois brun, un téléviseur encastré, un plafond à caissons, du papier peint et éclairage.
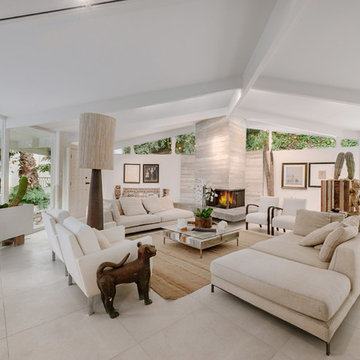
Cette image montre un très grand salon vintage ouvert avec une salle de réception, un mur blanc, une cheminée double-face, un manteau de cheminée en béton, aucun téléviseur, un sol blanc et éclairage.
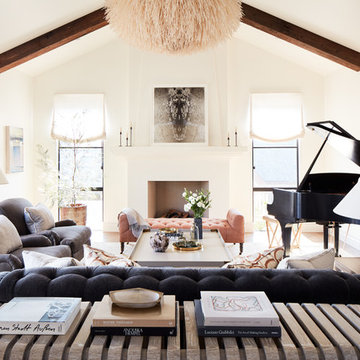
Photo by John Merkl
Inspiration pour une salle de séjour méditerranéenne de taille moyenne et ouverte avec une salle de musique, un mur blanc, un sol en bois brun, une cheminée standard, un manteau de cheminée en plâtre, un sol marron et éclairage.
Inspiration pour une salle de séjour méditerranéenne de taille moyenne et ouverte avec une salle de musique, un mur blanc, un sol en bois brun, une cheminée standard, un manteau de cheminée en plâtre, un sol marron et éclairage.
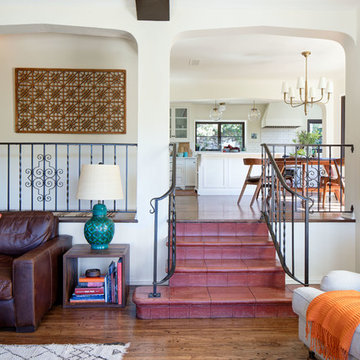
View from living room into the family kitchen. The railing, stair tile, and floors are original to the 1936 house. Lighting is from Rejuvenation.
Idée de décoration pour un grand salon méditerranéen ouvert avec une salle de réception, un mur beige, un sol en bois brun, une cheminée standard, un manteau de cheminée en brique, aucun téléviseur et éclairage.
Idée de décoration pour un grand salon méditerranéen ouvert avec une salle de réception, un mur beige, un sol en bois brun, une cheminée standard, un manteau de cheminée en brique, aucun téléviseur et éclairage.
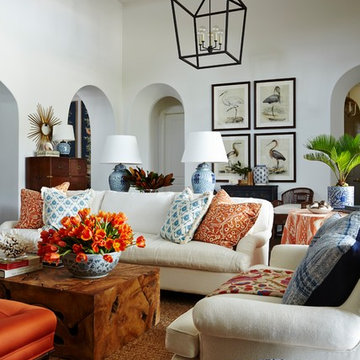
Great room with tall ceilings, curved archways, and exposed beams set the mediterranean style base for the home but furnishings are traditional with a colorful twist of blue, white and touches of orange. Project featured in House Beautiful & Florida Design.
Interiors & Styling by Summer Thornton.
Images by Brantley Photography

Cette photo montre un grand salon craftsman fermé avec une bibliothèque ou un coin lecture, un mur marron, une cheminée standard, un manteau de cheminée en bois, aucun téléviseur et éclairage.

Benjamin Hill Photography
Réalisation d'un très grand salon gris et blanc tradition fermé avec un sol en bois brun, une cheminée standard, un manteau de cheminée en pierre, une salle de réception, un mur gris, aucun téléviseur, un sol marron et éclairage.
Réalisation d'un très grand salon gris et blanc tradition fermé avec un sol en bois brun, une cheminée standard, un manteau de cheminée en pierre, une salle de réception, un mur gris, aucun téléviseur, un sol marron et éclairage.

Builder: Denali Custom Homes - Architectural Designer: Alexander Design Group - Interior Designer: Studio M Interiors - Photo: Spacecrafting Photography
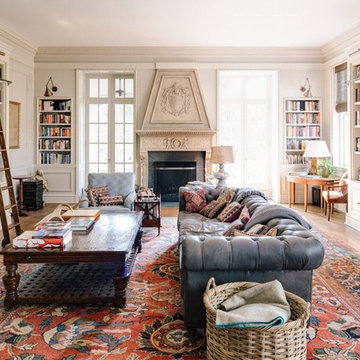
Idées déco pour une très grande salle de séjour classique ouverte avec une bibliothèque ou un coin lecture, un sol en bois brun, une cheminée standard, un téléviseur indépendant, un mur gris, un manteau de cheminée en pierre et éclairage.
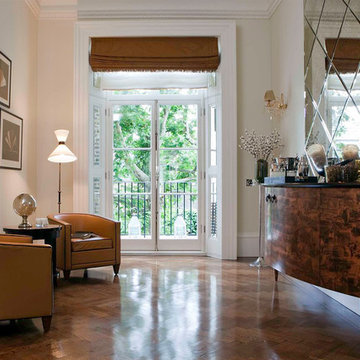
Reading room and bespoke bar
Inspiration pour un salon traditionnel de taille moyenne avec un mur blanc, parquet foncé, un sol marron et éclairage.
Inspiration pour un salon traditionnel de taille moyenne avec un mur blanc, parquet foncé, un sol marron et éclairage.

Visit The Korina 14803 Como Circle or call 941 907.8131 for additional information.
3 bedrooms | 4.5 baths | 3 car garage | 4,536 SF
The Korina is John Cannon’s new model home that is inspired by a transitional West Indies style with a contemporary influence. From the cathedral ceilings with custom stained scissor beams in the great room with neighboring pristine white on white main kitchen and chef-grade prep kitchen beyond, to the luxurious spa-like dual master bathrooms, the aesthetics of this home are the epitome of timeless elegance. Every detail is geared toward creating an upscale retreat from the hectic pace of day-to-day life. A neutral backdrop and an abundance of natural light, paired with vibrant accents of yellow, blues, greens and mixed metals shine throughout the home.
Idées déco de pièces à vivre avec éclairage
2



