Idées déco de pièces à vivre avec éclairage
Trier par :
Budget
Trier par:Populaires du jour
1 - 20 sur 161 photos
1 sur 3

New painted timber French windows and shutters, at one end of the living room, open onto a roof terrace situated atop the rear extension. This overlooks and provides access to the rear garden.
Photographer: Nick Smith

Cary Hazlegrove
Réalisation d'un salon marin avec une salle de réception, un mur gris, une cheminée standard, un manteau de cheminée en brique et éclairage.
Réalisation d'un salon marin avec une salle de réception, un mur gris, une cheminée standard, un manteau de cheminée en brique et éclairage.

Starr Homes, LLC
Idées déco pour une salle de séjour montagne avec un mur beige, parquet foncé, une cheminée standard, un manteau de cheminée en pierre, un téléviseur fixé au mur et éclairage.
Idées déco pour une salle de séjour montagne avec un mur beige, parquet foncé, une cheminée standard, un manteau de cheminée en pierre, un téléviseur fixé au mur et éclairage.

Bill Taylor
Inspiration pour un salon traditionnel ouvert avec une salle de réception, un mur blanc, parquet foncé, une cheminée standard, un manteau de cheminée en pierre, un mur en pierre, éclairage et un plafond à caissons.
Inspiration pour un salon traditionnel ouvert avec une salle de réception, un mur blanc, parquet foncé, une cheminée standard, un manteau de cheminée en pierre, un mur en pierre, éclairage et un plafond à caissons.

Interior Designer Scottsdale, AZ - Southwest Contemporary
Cette image montre un grand salon design ouvert avec un mur gris, un téléviseur fixé au mur, un bar de salon, parquet foncé et éclairage.
Cette image montre un grand salon design ouvert avec un mur gris, un téléviseur fixé au mur, un bar de salon, parquet foncé et éclairage.

Custom furniture, paintings and iron screens elevate the room when combined with the visual interest of
geometric patterned light fixtures and horizontal striped curtains in a variation of colors. Beautiful espresso walnut hardwood flooring was installed, and we finished with a coffee table complete with spoke detailing. For the full tour, visit us at Robeson Design

Photo: Stacy Vazquez-Abrams
Cette image montre un salon traditionnel de taille moyenne et fermé avec un mur blanc, une salle de réception, parquet foncé, une cheminée standard, aucun téléviseur, un manteau de cheminée en pierre et éclairage.
Cette image montre un salon traditionnel de taille moyenne et fermé avec un mur blanc, une salle de réception, parquet foncé, une cheminée standard, aucun téléviseur, un manteau de cheminée en pierre et éclairage.

Check out our before photos to truly grasp the architectural detail that we added to this 2-story great room. We added a second story fireplace and soffit detail to finish off the room, painted the existing fireplace section, added millwork framed detail on the sides and added beams as well.
Photos by Spacecrafting Photography.
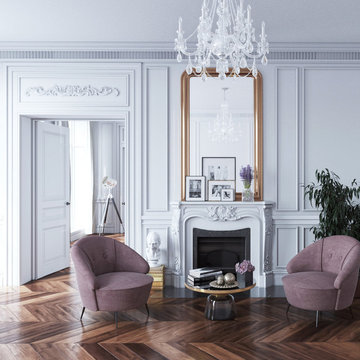
Cette photo montre un grand salon victorien fermé avec une salle de réception, parquet foncé, une cheminée standard, aucun téléviseur, un mur blanc et éclairage.
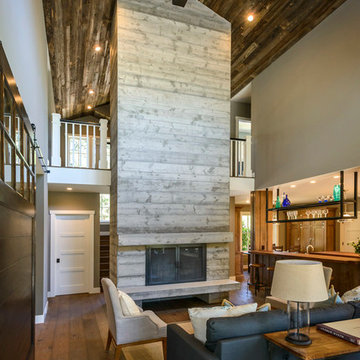
The concrete fireplace design element raises to the ceiling of the second floor through the double volume space of the Living Room creating a strong anchor for the open plan. Reclaimed barn wood decking covers the tall ceilings and is repeated on the vaulted ceiling of the Dining room.

The destination : the great Room with white washed barn wood planks on the ceiling and rough hewn cross ties. Photo: Fred Golden
Exemple d'un grand salon nature ouvert avec un mur vert, une cheminée standard, un manteau de cheminée en pierre et éclairage.
Exemple d'un grand salon nature ouvert avec un mur vert, une cheminée standard, un manteau de cheminée en pierre et éclairage.

Exemple d'un grand salon bord de mer fermé avec un mur bleu, parquet foncé, une cheminée standard, un manteau de cheminée en pierre et éclairage.

Idée de décoration pour un grand salon design ouvert avec un mur beige, une cheminée ribbon, un téléviseur encastré, une salle de réception, un sol en bois brun, un manteau de cheminée en pierre, un sol marron et éclairage.
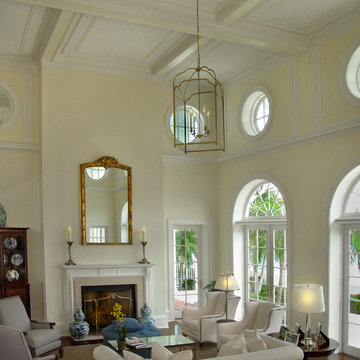
a classically designed living room with cofferred ceiling, ocular (circle) windows and french doors with radius transoms. A fireplace with a traditional mantle sits nicely on a dark stained brazilian cherry hardwood floor.
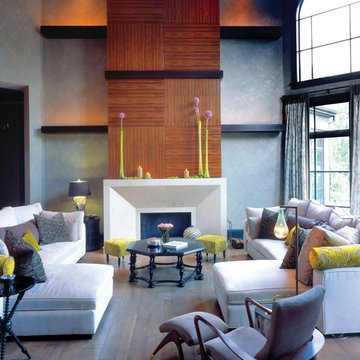
A contemporary, organic and simultaneously glamorous transformation of a home in Nashville, TN.
Réalisation d'un salon design avec un mur gris et éclairage.
Réalisation d'un salon design avec un mur gris et éclairage.

Living Room with coffered ceiling and wood flooring. Large windows for natural light
Idées déco pour un grand salon classique ouvert avec une bibliothèque ou un coin lecture, un mur gris, parquet clair, une cheminée standard, un manteau de cheminée en bois, aucun téléviseur, un sol beige et éclairage.
Idées déco pour un grand salon classique ouvert avec une bibliothèque ou un coin lecture, un mur gris, parquet clair, une cheminée standard, un manteau de cheminée en bois, aucun téléviseur, un sol beige et éclairage.
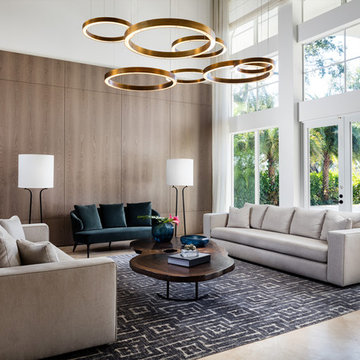
Idées déco pour un grand salon contemporain ouvert avec un mur blanc, un sol beige, un sol en carrelage de porcelaine et éclairage.
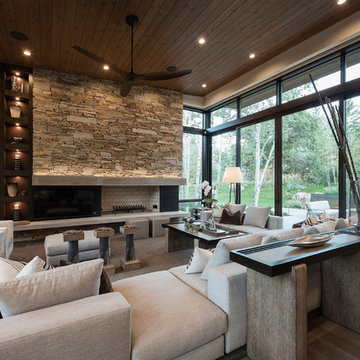
Cette image montre un salon design avec un mur beige, parquet clair, une cheminée standard, aucun téléviseur et éclairage.
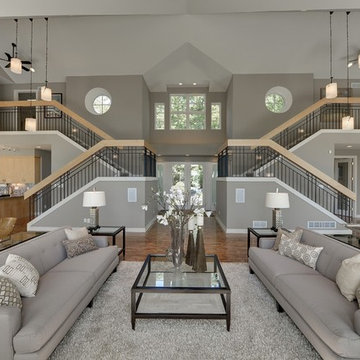
Spacecrafting/Architectural Photography
Réalisation d'un très grand salon gris et blanc design ouvert avec un mur gris et éclairage.
Réalisation d'un très grand salon gris et blanc design ouvert avec un mur gris et éclairage.
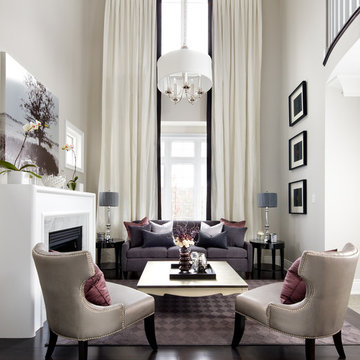
Jane Lockhart's award winning luxury model home for Kylemore Communities. Won the 2011 BILT award for best model home.
Photography, Brandon Barré
Inspiration pour un salon traditionnel de taille moyenne avec une salle de réception, un mur beige, une cheminée standard et éclairage.
Inspiration pour un salon traditionnel de taille moyenne avec une salle de réception, un mur beige, une cheminée standard et éclairage.
Idées déco de pièces à vivre avec éclairage
1



