Idées déco de pièces à vivre avec moquette et un manteau de cheminée en bois
Trier par :
Budget
Trier par:Populaires du jour
21 - 40 sur 2 450 photos
1 sur 3

Weaver Images
Inspiration pour une salle de séjour de taille moyenne et fermée avec un mur blanc, moquette, une cheminée standard, un manteau de cheminée en bois et un téléviseur indépendant.
Inspiration pour une salle de séjour de taille moyenne et fermée avec un mur blanc, moquette, une cheminée standard, un manteau de cheminée en bois et un téléviseur indépendant.
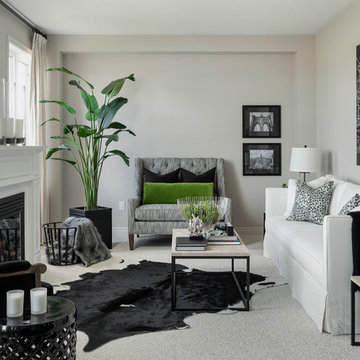
Idées déco pour un grand salon classique fermé avec un mur gris, moquette, une cheminée standard, une salle de réception, un manteau de cheminée en bois, aucun téléviseur et un sol gris.

Edwardian living room transformed into a statement room. A deep blue colour was used from skirting to ceiling to create a dramatic, cocooning feel. The bespoke fireplace adds to the modern period look.
A stunning contemporary living room. Every aspect from wall coverings, window treatments and furniture were sourced by our interior design team and available through our showroom
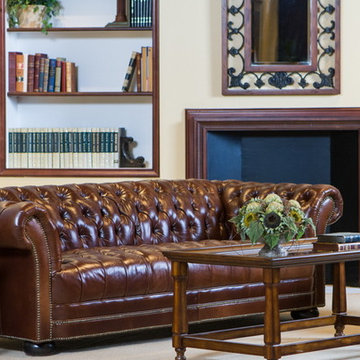
Our leather Chesterfield sofa shown here is featured in a glazed traditional full grain cowhide leather. A rich dark chocolate brown and antique brass nail trim. We have placed just the right amount of nail trim to outline this stunning furniture frame. We have placed a leather wing chair covered in the same leather next to the sofa. The leather Chesterfield sofa has always been a favorite for homes and offices.

Luxurious modern take on a traditional white Italian villa. An entry with a silver domed ceiling, painted moldings in patterns on the walls and mosaic marble flooring create a luxe foyer. Into the formal living room, cool polished Crema Marfil marble tiles contrast with honed carved limestone fireplaces throughout the home, including the outdoor loggia. Ceilings are coffered with white painted
crown moldings and beams, or planked, and the dining room has a mirrored ceiling. Bathrooms are white marble tiles and counters, with dark rich wood stains or white painted. The hallway leading into the master bedroom is designed with barrel vaulted ceilings and arched paneled wood stained doors. The master bath and vestibule floor is covered with a carpet of patterned mosaic marbles, and the interior doors to the large walk in master closets are made with leaded glass to let in the light. The master bedroom has dark walnut planked flooring, and a white painted fireplace surround with a white marble hearth.
The kitchen features white marbles and white ceramic tile backsplash, white painted cabinetry and a dark stained island with carved molding legs. Next to the kitchen, the bar in the family room has terra cotta colored marble on the backsplash and counter over dark walnut cabinets. Wrought iron staircase leading to the more modern media/family room upstairs.
Project Location: North Ranch, Westlake, California. Remodel designed by Maraya Interior Design. From their beautiful resort town of Ojai, they serve clients in Montecito, Hope Ranch, Malibu, Westlake and Calabasas, across the tri-county areas of Santa Barbara, Ventura and Los Angeles, south to Hidden Hills- north through Solvang and more.
Stained alder library, home office. This fireplace mantel was made with Enkebol carved moldings, the ceiling is coffered with stained wood and beams with crown moldings. This home overlooks the California coastline, hence the sailboats!
Stan Tenpenny Construction,
Dina Pielaet, photography
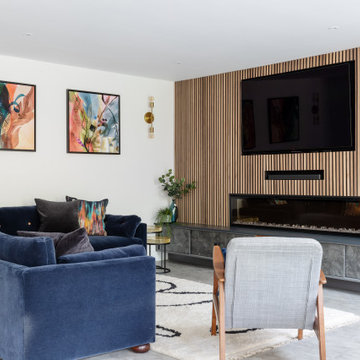
Inspiration pour un salon design ouvert avec un mur blanc, moquette, une cheminée ribbon, un manteau de cheminée en bois, un téléviseur fixé au mur et un sol gris.
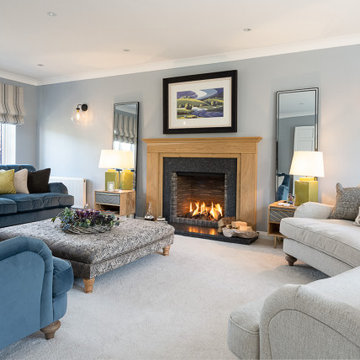
Inspiration pour un salon minimaliste de taille moyenne avec moquette, une cheminée standard, un manteau de cheminée en bois et un sol beige.

Transitional/Coastal designed family room space. With custom white linen slipcover sofa in the L-Shape. How gorgeous are these custom Thibaut pattern X-benches along with the navy linen oversize custom tufted ottoman. Lets not forget these custom pillows all to bring in the Coastal vibes our client wished for. Designed by DLT Interiors-Debbie Travin
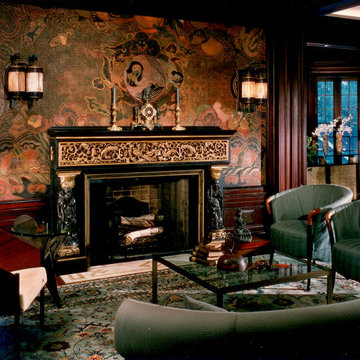
Traditional Queen Anne Residence with Modern, Contemporary Furniture and Furnishings
Inspiration pour un grand salon minimaliste fermé avec moquette, une cheminée standard et un manteau de cheminée en bois.
Inspiration pour un grand salon minimaliste fermé avec moquette, une cheminée standard et un manteau de cheminée en bois.
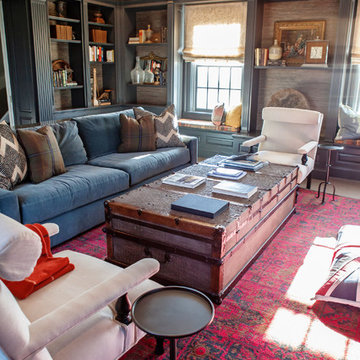
Réalisation d'un grand salon bohème fermé avec une salle de réception, un mur gris, moquette, une cheminée standard, un manteau de cheminée en bois, aucun téléviseur et un sol beige.
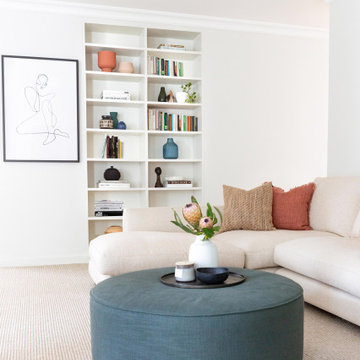
Idée de décoration pour un salon fermé avec une salle de réception, un mur blanc, moquette, une cheminée standard, un manteau de cheminée en bois, un téléviseur indépendant et un sol beige.
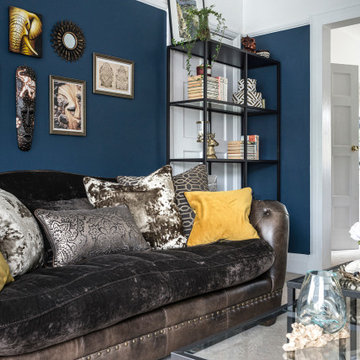
Living room of the traditional soft industrial home in Bristol, interior design carried out by IH Interiors. Featuring deep colours and beautiful patterned wallpapers. See more of my projects at http://www.ihinteriors.co.uk
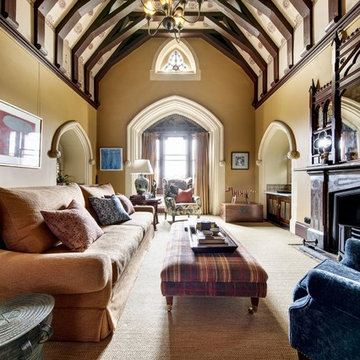
Thomas Dalhoff
Idées déco pour un très grand salon classique fermé avec un mur jaune, moquette, une cheminée standard, un manteau de cheminée en bois et un sol beige.
Idées déco pour un très grand salon classique fermé avec un mur jaune, moquette, une cheminée standard, un manteau de cheminée en bois et un sol beige.
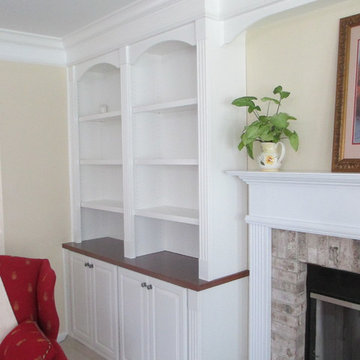
Aménagement d'une salle de séjour classique avec une bibliothèque ou un coin lecture, un mur beige, moquette, une cheminée standard et un manteau de cheminée en bois.

Inspiration pour un salon traditionnel de taille moyenne et ouvert avec un mur gris, moquette, une cheminée standard, un manteau de cheminée en bois, aucun téléviseur et un sol bleu.
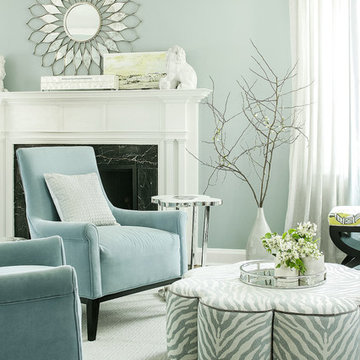
christian garibaldi
Cette photo montre un salon chic de taille moyenne et fermé avec une salle de réception, un mur bleu, moquette, une cheminée standard, un manteau de cheminée en bois et aucun téléviseur.
Cette photo montre un salon chic de taille moyenne et fermé avec une salle de réception, un mur bleu, moquette, une cheminée standard, un manteau de cheminée en bois et aucun téléviseur.
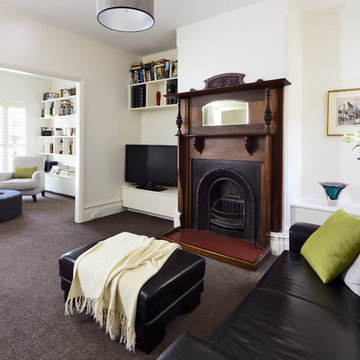
Tanja Milbourne
Cette photo montre un salon tendance de taille moyenne et ouvert avec une salle de réception, un mur blanc, moquette, une cheminée standard, un manteau de cheminée en bois, un téléviseur indépendant et un sol marron.
Cette photo montre un salon tendance de taille moyenne et ouvert avec une salle de réception, un mur blanc, moquette, une cheminée standard, un manteau de cheminée en bois, un téléviseur indépendant et un sol marron.

This open floor plan allows for a relaxed morning breakfast or casual dinner spilling into the inviting family room with builtin fireplace and entrainment unit. Rich woods and warm toned walls and fabrics create a soothing environment.
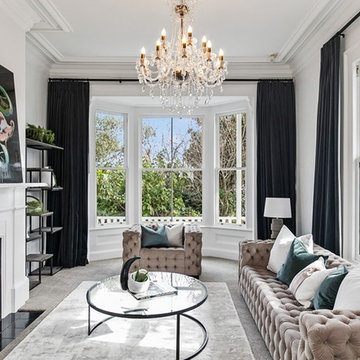
Formal lounge so elegant. From velvet plush couches to a cast iron fireplace and chandelier. The moulding and ceiling details perfect the space. Beautiful velvet navy drapes frame the original sash windows in the best way, breaking up the light bright backdrop. Touches of traditional and contemporary are the key here.
Idées déco de pièces à vivre avec moquette et un manteau de cheminée en bois
2



