Idées déco de pièces à vivre avec moquette et un plafond décaissé
Trier par :
Budget
Trier par:Populaires du jour
81 - 100 sur 253 photos
1 sur 3
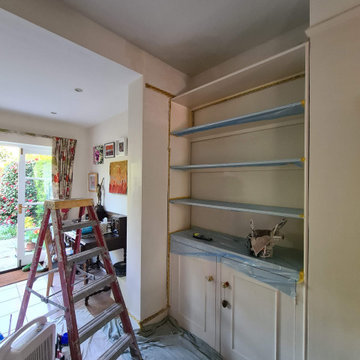
Water damage repair carried out in Raynes park SW20 after damp from losing gutter system - all space was fully protected, antimould was applied and specialist paint used with 2 topcoats to finish walls by https://midecor.co.uk/
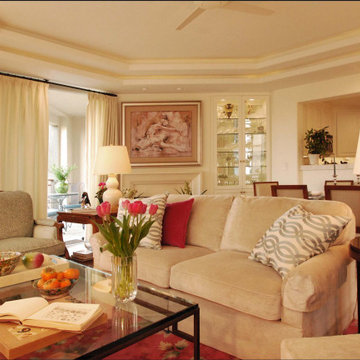
View from the living room to the dining area and kitchen.
An obsolete TV cabinet was replaced with a built in glass
door cabinet, to display crystal stemware.
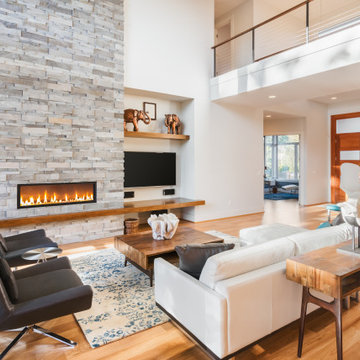
Inspiration pour un grand salon vintage en bois ouvert avec une salle de réception, un mur blanc, moquette, une cheminée standard, un manteau de cheminée en bois, un sol beige et un plafond décaissé.
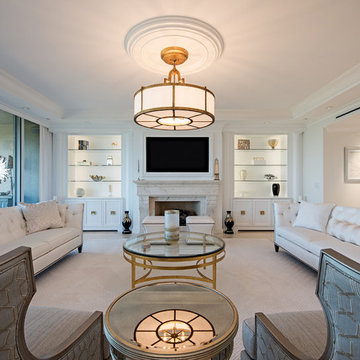
Inspiration pour un salon bohème fermé avec une salle de réception, un mur blanc, moquette, une cheminée ribbon, un manteau de cheminée en carrelage, un téléviseur encastré, un sol marron et un plafond décaissé.
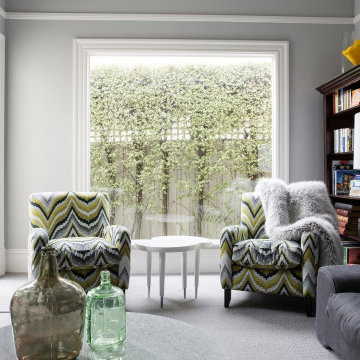
Idées déco pour un salon victorien de taille moyenne et fermé avec un mur gris, moquette, aucune cheminée, aucun téléviseur, un sol gris et un plafond décaissé.
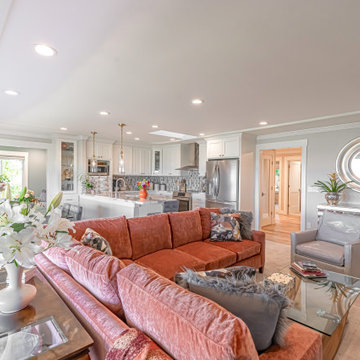
Large custom sectional anchoring the living room with built-in cabinetry flanking a large electric fireplace encased in flecked wallpaper feature. Luxury vinyl plank flooring borders carpeting in main living space.Custom artwork finishes the space. Large folding door system opens living space to the deck and great view.
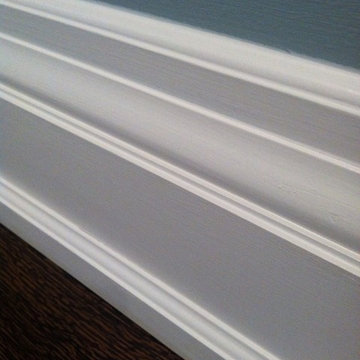
Exemple d'un salon moderne de taille moyenne et fermé avec un mur bleu, moquette, une cheminée standard, un manteau de cheminée en pierre, aucun téléviseur, un sol beige, un plafond décaissé et boiseries.
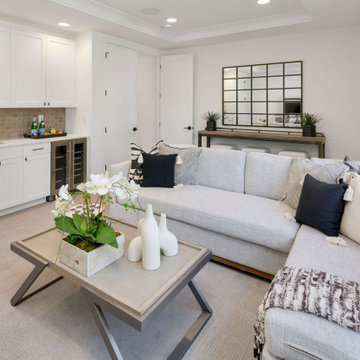
The Madera's family room boasts a modern and stylish design that combines comfort and functionality. A sleek gray couch serves as the centerpiece, providing a cozy seating area for family gatherings and relaxation. Surrounding the room are white recessed cabinets, offering ample storage space for various items while maintaining a clean and streamlined look. The white doors add a touch of elegance and blend seamlessly with the overall design. A tray ceiling with its architectural details adds dimension and sophistication to the room. Underneath, a soft gray carpet offers a plush and inviting surface for walking and lounging. For added convenience, a stainless steel beverage cooler is available, ensuring that refreshments are easily accessible during gatherings and entertainment. The beige backsplash adds a subtle pop of color and texture to the room, enhancing its visual appeal. Completing the look are black cabinet hardware, providing a striking contrast against the white cabinets and adding a touch of modernity. The Madera's family room is the perfect space for relaxation, socializing, and creating cherished memories with family and friends in a harmonious and well-designed environment.
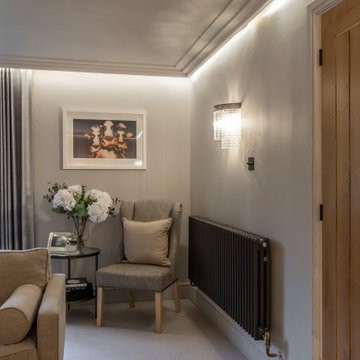
Drawing Room with wine cellar
Idée de décoration pour un salon champêtre de taille moyenne avec un mur beige, moquette, un poêle à bois, un manteau de cheminée en pierre, aucun téléviseur, un sol beige, un plafond décaissé et du papier peint.
Idée de décoration pour un salon champêtre de taille moyenne avec un mur beige, moquette, un poêle à bois, un manteau de cheminée en pierre, aucun téléviseur, un sol beige, un plafond décaissé et du papier peint.
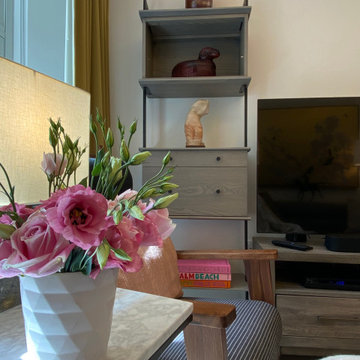
Living room detail for elderly woman in an assisted living facility
Idées déco pour un petit salon classique fermé avec un mur blanc, moquette, un téléviseur indépendant, un sol beige et un plafond décaissé.
Idées déco pour un petit salon classique fermé avec un mur blanc, moquette, un téléviseur indépendant, un sol beige et un plafond décaissé.
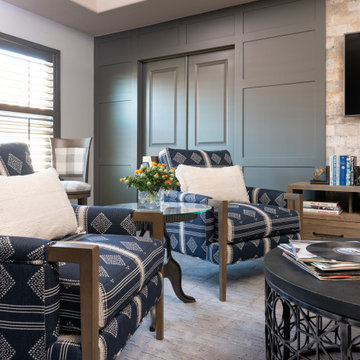
A fun bonus space turned into a swanky wine room. The run was a small space upstairs next to the media room. It is now a cozy space to enjoy drinks, snacks, watching the game or listening to music.
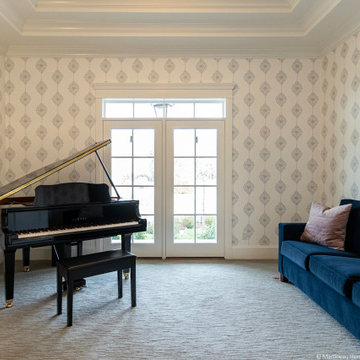
Inspiration pour une grande salle de séjour traditionnelle ouverte avec une salle de musique, un mur multicolore, moquette, aucune cheminée, aucun téléviseur, un sol gris et un plafond décaissé.
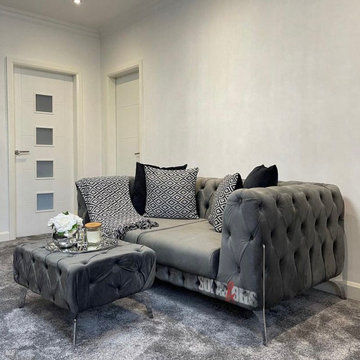
Cette image montre un salon gris et noir minimaliste de taille moyenne et ouvert avec une salle de réception, un mur blanc, moquette, aucune cheminée, un manteau de cheminée en pierre, un téléviseur encastré, un sol gris, un plafond décaissé et du lambris.
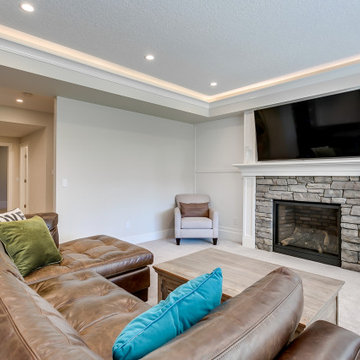
Exemple d'une salle de séjour chic de taille moyenne et ouverte avec un mur blanc, moquette, une cheminée standard, un manteau de cheminée en pierre, un téléviseur fixé au mur, un sol blanc et un plafond décaissé.
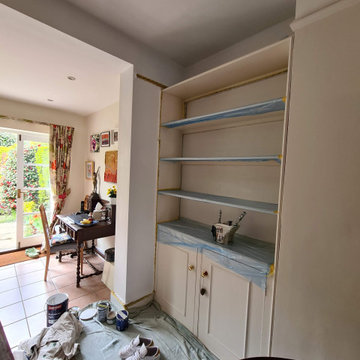
Water damage repair carried out in Raynes park SW20 after damp from losing gutter system - all space was fully protected, antimould was applied and specialist paint used with 2 topcoats to finish walls by https://midecor.co.uk/
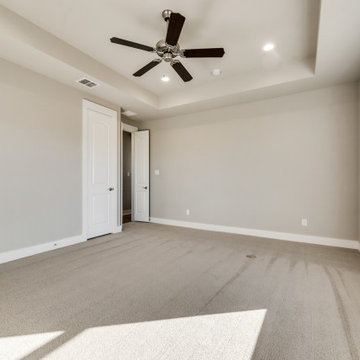
Inspiration pour une grande salle de séjour fermée avec salle de jeu, un mur beige, moquette, un sol beige et un plafond décaissé.
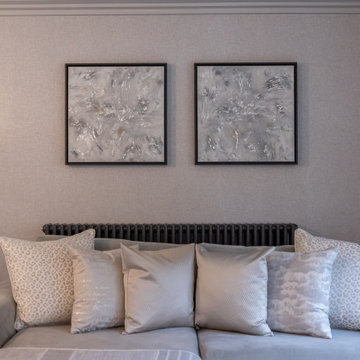
Formal Living Room, Featuring Wood Burner, Bespoke Joinery , Coving
Inspiration pour un salon bohème de taille moyenne avec une salle de réception, un mur gris, moquette, un poêle à bois, un manteau de cheminée en plâtre, un téléviseur fixé au mur, un sol gris, un plafond décaissé et du papier peint.
Inspiration pour un salon bohème de taille moyenne avec une salle de réception, un mur gris, moquette, un poêle à bois, un manteau de cheminée en plâtre, un téléviseur fixé au mur, un sol gris, un plafond décaissé et du papier peint.
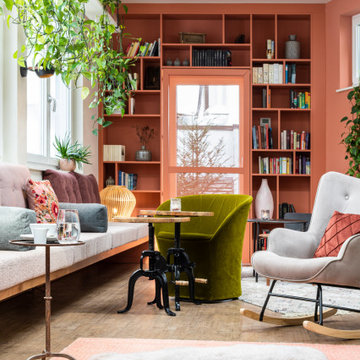
Wohlfühloase in wildem Design sorgt für Wohlfühlfaktor.
Durch das gelungene und stilsichere Design der Hausherrin entstand hier eine richtige Wohlfühloase wo man sich gerne trifft zum diskutieren, philosophieren, lesen, entspannen, geniessen - zu einfach Allem was einem den Alltag vergessen lässt und einemfür ein "wohliges" Gefühl sorgt. Die lange Bank in wildem Nussbaum, das Bücherregal in rosa, die Pflanzendeko von der Decke, die Schwarzwaldtanne als moderne 3D-Wandverkleidung - hier findet sich alles was man so nicht direkt erwartet... im Endeffekt Glückseligkeit pur.
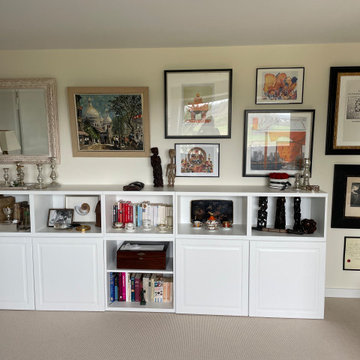
Für die Dame des Hauses entstand dieses Zimmer als Rückzugsraum. Herausfordernd waren die unterschiedlichen Stile und die vielen Gegenstände, Kunstwerke und Bilder, die alle untergebracht werden mussten. Der Raum ist in Cremetönen gehalten, die mit schwarzen Elementen einen spannenden Kontrast bilden.
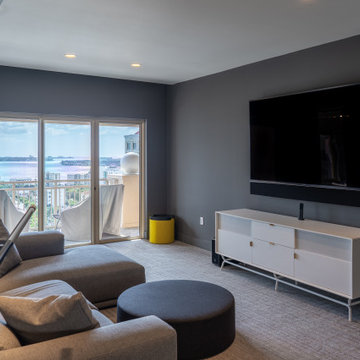
This space is the perfect spot to gather with the whole family to watch a movie or to relax on the balcony admiring the beautiful view of the Sarasota Bay.
Idées déco de pièces à vivre avec moquette et un plafond décaissé
5



