Idées déco de pièces à vivre avec moquette et un sol vert
Trier par :
Budget
Trier par:Populaires du jour
81 - 100 sur 226 photos
1 sur 3
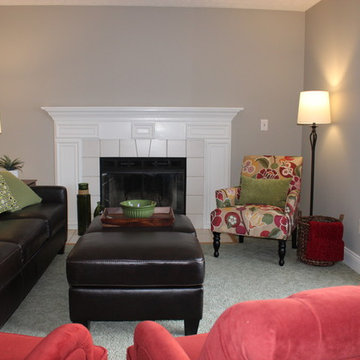
We love this transformation! Especially the red, floral, bold fabric on the accent chair!
Aménagement d'un salon éclectique de taille moyenne et ouvert avec un mur gris, moquette, une cheminée standard, un manteau de cheminée en bois, un téléviseur fixé au mur et un sol vert.
Aménagement d'un salon éclectique de taille moyenne et ouvert avec un mur gris, moquette, une cheminée standard, un manteau de cheminée en bois, un téléviseur fixé au mur et un sol vert.
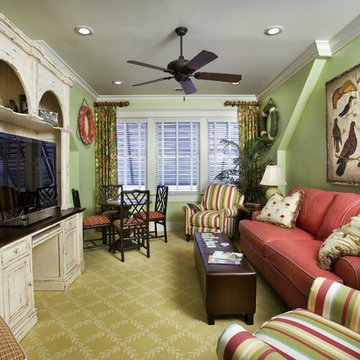
Cette image montre une salle de séjour marine fermée avec un mur vert, moquette, aucune cheminée, un téléviseur indépendant et un sol vert.
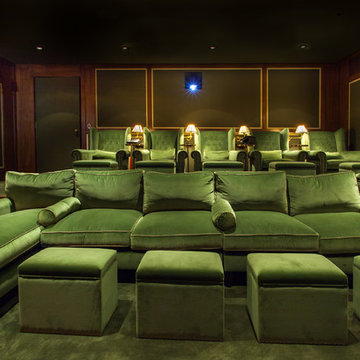
Custom home theater with professional acoustic construction and finishings.
Cette photo montre une salle de cinéma tendance fermée avec un mur vert, moquette, un téléviseur encastré et un sol vert.
Cette photo montre une salle de cinéma tendance fermée avec un mur vert, moquette, un téléviseur encastré et un sol vert.
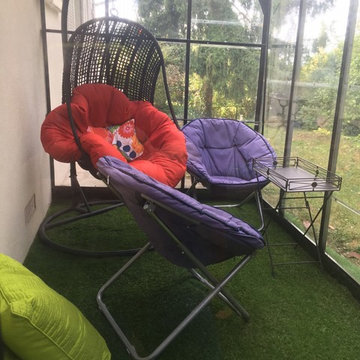
Aménagement d'une véranda éclectique de taille moyenne avec moquette, un plafond en verre et un sol vert.
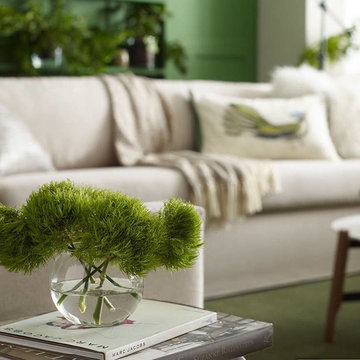
Idée de décoration pour un grand salon tradition fermé avec une salle de réception, un mur vert, moquette, aucune cheminée, aucun téléviseur et un sol vert.
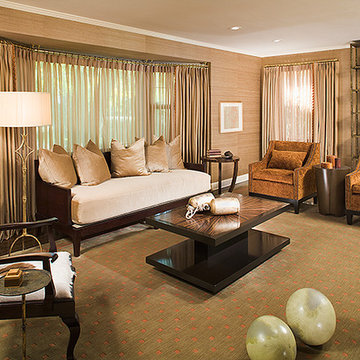
like a warm fall day....rust color upholstery, camel hair color grasscloth walls and olive green tibetan area rug all call you inside. the mohair velvet and ebony wood sofa say modern while the rust chenille occasional chairs say transitonal. offset that mix with the glamorous gilded brass bookshelves and the matching brass base leather bench. to finish the room...olive green wood floor spheres and brass plated cow bells on the zebra wood cocktail table. enjoy
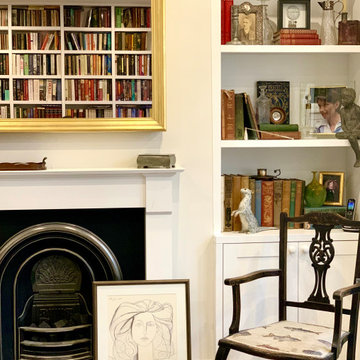
The eclectic design of the fireplace & lounge area, incorporating a stunning collection of client's antique ornaments and books. Bespoke shelving system with LED lights and storage seating- bench with made to measure sitting cushion. Neutral choice of the walls and fitted furniture create a perfect background to vivid beautiful antique pieces and art. The fireplace made to order and hand made TV mirror in Antique Duch Leaf Gold by overmantles.co.uk
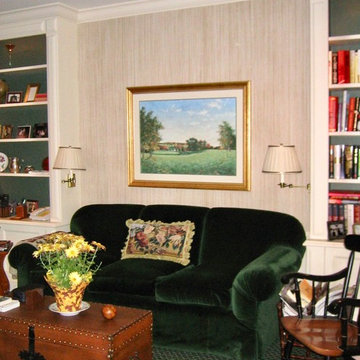
This Library with its rich dark green sofa offers a quiet space to retreat from the world
Aménagement d'un salon classique de taille moyenne et fermé avec un mur beige, moquette et un sol vert.
Aménagement d'un salon classique de taille moyenne et fermé avec un mur beige, moquette et un sol vert.
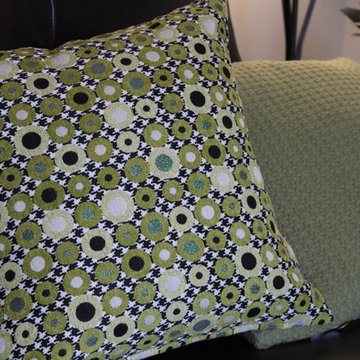
Designer pillows really make the room POP! We love the green and white accents that lift up the space!
Idée de décoration pour un salon bohème de taille moyenne et ouvert avec un mur gris, moquette, une cheminée standard, un manteau de cheminée en bois, un téléviseur fixé au mur et un sol vert.
Idée de décoration pour un salon bohème de taille moyenne et ouvert avec un mur gris, moquette, une cheminée standard, un manteau de cheminée en bois, un téléviseur fixé au mur et un sol vert.
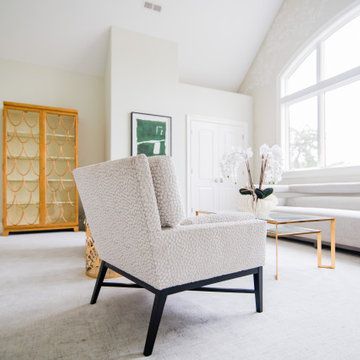
This room overlooking the lake was deemed as the "ladies lounge." A soothing green (Benjamin Moore Silken Pine) is on the walls with a three-dimensional relief hand applied to the window wall with cascading cherry blossom branches.
Sofa and chairs by Tomlinson, coffee table and bookcase by Theodore Alexander, vintage Italian small chests, and ombre green glass table by Mitchell Gold Co. Carpet is Nourison Stardust Aurora Broadloom Carpet in Feather.
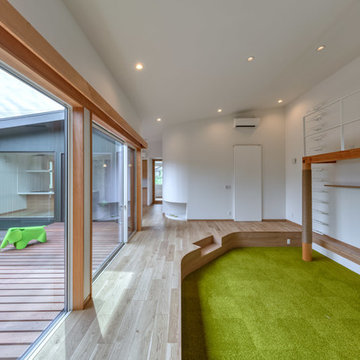
DK、廊下より一段下がったピットリビング。赤ちゃんや猫が汚しても部分的に取り外して洗えるタイルカーペットを採用。子供がが小さいうちはあえて大きな家具は置かずみんなでゴロゴロ。
Inspiration pour un salon nordique ouvert et de taille moyenne avec un mur blanc, moquette, un téléviseur fixé au mur, un sol vert, un plafond en papier peint et du papier peint.
Inspiration pour un salon nordique ouvert et de taille moyenne avec un mur blanc, moquette, un téléviseur fixé au mur, un sol vert, un plafond en papier peint et du papier peint.
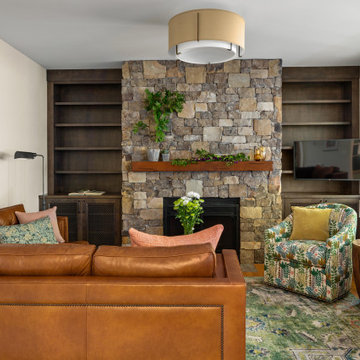
This fabulous family room takes advantage of both the entertainment FUNctionality needed within the room and the views of the outdoors!
Anything is possible with a great team! This renovation project was a fun and colorful challenge!
We were thrilled to have the opportunity to both design and realize the client's vision 100% via Zoom throughout 2020!
Interior Designer: Sarah A. Cummings
@hillsidemanordecor
Photographer: Steven Freedman
@stevenfreedmanphotography
Collaboration: Lane Pressley
@expressions_cabinetry
#stevenfreedmanphotography
#expressionscabinetry
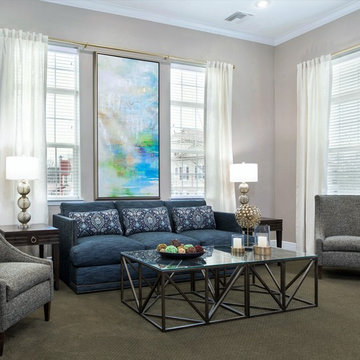
Living room and recreational space
Cette image montre un grand salon traditionnel ouvert avec un mur beige, moquette, une cheminée double-face, un manteau de cheminée en pierre et un sol vert.
Cette image montre un grand salon traditionnel ouvert avec un mur beige, moquette, une cheminée double-face, un manteau de cheminée en pierre et un sol vert.
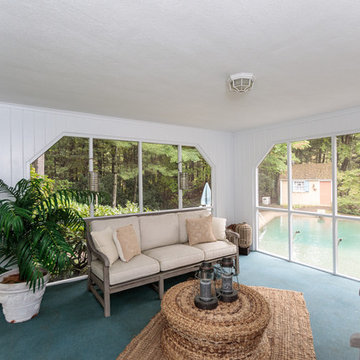
Exceptional opportunity to own an expanded Cape style home sited in one of Weston's favorite neighborhoods. Features include freshly painted rooms throughout, gleaming hardwood floors, spacious kitchen with dining area, a light filled family room with fireplace and built-ins. Enjoy one floor living with a lovely master suite and two additional well proportioned bedrooms. Second floor has a bonus room with expansion possibilities. The walkout lower level includes a bedroom, full bath, family room with fireplace, picture bay window, built in desk and wall of bookshelves. The screened in porch overlooks a beautiful inground pool and lush backyard. Convenient location with easy access to town center, conservation trails, major routes and the train station.
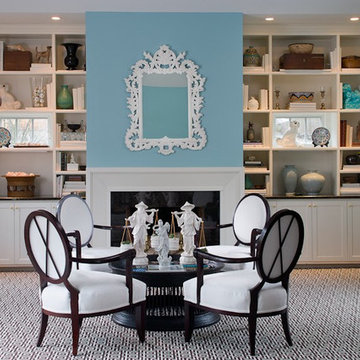
Family Room
Tim Lee Photography
Inspiration pour un salon traditionnel de taille moyenne et fermé avec une salle de réception, un mur bleu, moquette, une cheminée standard, un manteau de cheminée en carrelage, aucun téléviseur et un sol vert.
Inspiration pour un salon traditionnel de taille moyenne et fermé avec une salle de réception, un mur bleu, moquette, une cheminée standard, un manteau de cheminée en carrelage, aucun téléviseur et un sol vert.
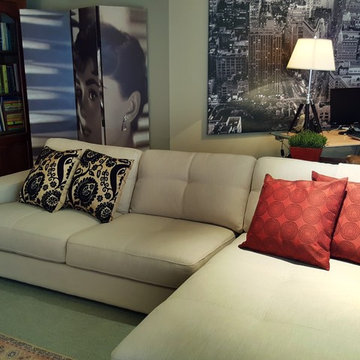
Idées déco pour un salon mansardé ou avec mezzanine éclectique de taille moyenne avec un mur beige, moquette, aucune cheminée et un sol vert.
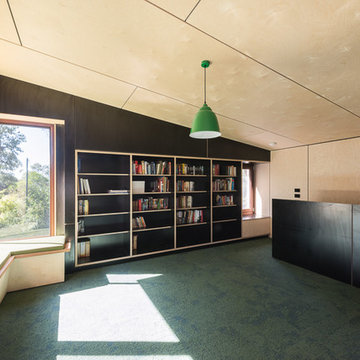
Carefully placed windows invite the surrounding landscape
Aménagement d'un salon moderne avec moquette, un sol vert et un plafond en lambris de bois.
Aménagement d'un salon moderne avec moquette, un sol vert et un plafond en lambris de bois.
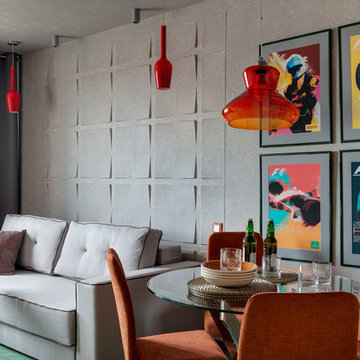
Cette image montre un salon design avec un mur gris, moquette et un sol vert.
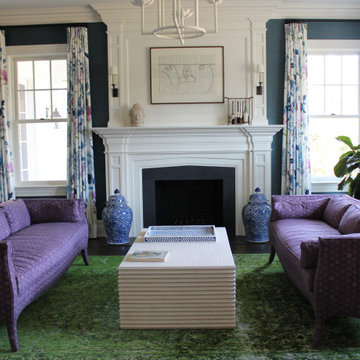
Living Room featuring Custom Drapes in Designers Guild Mokuren in Indigo F2115 02
Inspiration pour un salon minimaliste de taille moyenne avec un mur bleu, moquette, une cheminée standard et un sol vert.
Inspiration pour un salon minimaliste de taille moyenne avec un mur bleu, moquette, une cheminée standard et un sol vert.
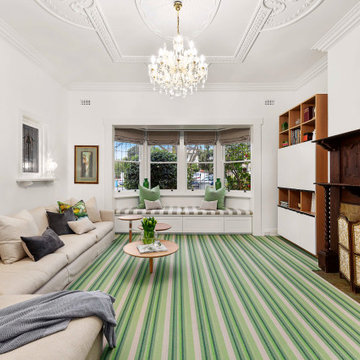
“I worked with my client in providing zoned living and entertaining areas of the highest standards. As a result, my client had an emphasis on creating a family environment in which they could entertain friends and family for any occasion. I immediately noticed the properties classic period façade when I met with my client at their property. The layout was very open which allowed me and my client to experiment with different colours and fabrics. By having a large expansive space we could use accent colours more strongly as they blended into the room easier than in a confined space. The use of the grey and white colour palette allowed for the space to remain bright and fresh. This was important as it made the space still feel expansive and welcoming” – Interior Designer Jane Gorman.
Idées déco de pièces à vivre avec moquette et un sol vert
5



