Idées déco de pièces à vivre avec parquet clair et un sol blanc
Trier par :
Budget
Trier par:Populaires du jour
161 - 180 sur 1 693 photos
1 sur 3
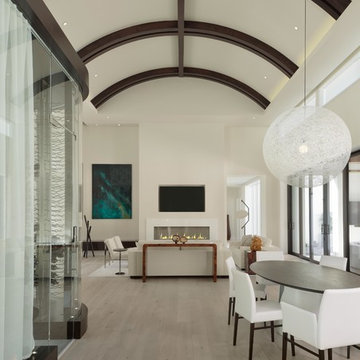
Lori Hamilton
Aménagement d'une salle de séjour contemporaine ouverte avec un mur blanc, parquet clair, une cheminée ribbon, un manteau de cheminée en pierre, un téléviseur fixé au mur et un sol blanc.
Aménagement d'une salle de séjour contemporaine ouverte avec un mur blanc, parquet clair, une cheminée ribbon, un manteau de cheminée en pierre, un téléviseur fixé au mur et un sol blanc.
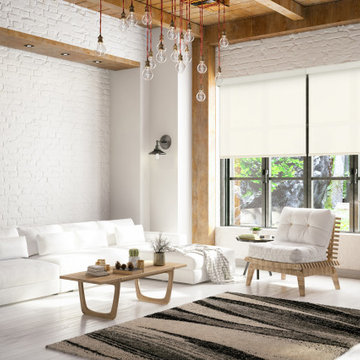
Vertilux has more than 200 fabric collections with over 1,500 references. Our fabrics have been designed for indoor and outdoor applications, for any level of privacy and visibility. Vertilux offers decorative fabrics with plain, sheer, screen, printed, jacquard and many other design

This gem of a home was designed by homeowner/architect Eric Vollmer. It is nestled in a traditional neighborhood with a deep yard and views to the east and west. Strategic window placement captures light and frames views while providing privacy from the next door neighbors. The second floor maximizes the volumes created by the roofline in vaulted spaces and loft areas. Four skylights illuminate the ‘Nordic Modern’ finishes and bring daylight deep into the house and the stairwell with interior openings that frame connections between the spaces. The skylights are also operable with remote controls and blinds to control heat, light and air supply.
Unique details abound! Metal details in the railings and door jambs, a paneled door flush in a paneled wall, flared openings. Floating shelves and flush transitions. The main bathroom has a ‘wet room’ with the tub tucked under a skylight enclosed with the shower.
This is a Structural Insulated Panel home with closed cell foam insulation in the roof cavity. The on-demand water heater does double duty providing hot water as well as heat to the home via a high velocity duct and HRV system.
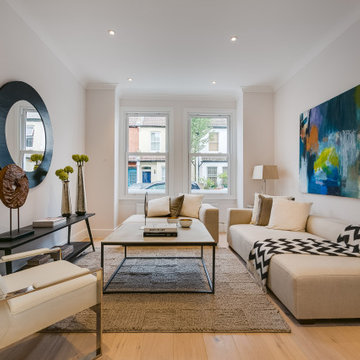
Cette image montre un salon design de taille moyenne avec un mur gris, parquet clair, aucune cheminée, aucun téléviseur et un sol blanc.
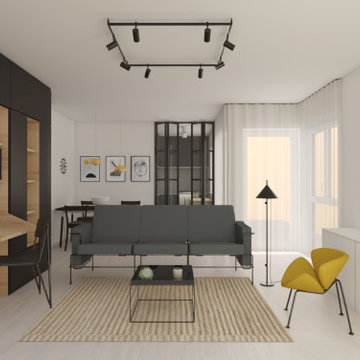
Material Board
Cette photo montre une salle de séjour moderne de taille moyenne et fermée avec un mur blanc, parquet clair, un téléviseur indépendant et un sol blanc.
Cette photo montre une salle de séjour moderne de taille moyenne et fermée avec un mur blanc, parquet clair, un téléviseur indépendant et un sol blanc.
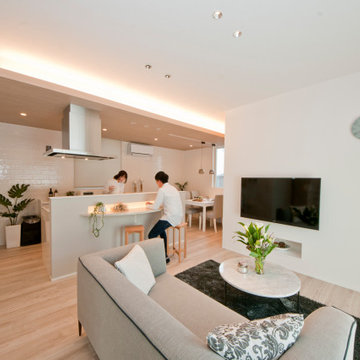
ダイニングとリビングのの天井高に差をつけて、間接照明を設置。照明による天井高さまでフルに使える空間ですっきり。カウンターでご主人との会話も弾む
Inspiration pour un salon minimaliste de taille moyenne et ouvert avec un bar de salon, un mur blanc, parquet clair, un sol blanc, un plafond en papier peint, du papier peint et un téléviseur fixé au mur.
Inspiration pour un salon minimaliste de taille moyenne et ouvert avec un bar de salon, un mur blanc, parquet clair, un sol blanc, un plafond en papier peint, du papier peint et un téléviseur fixé au mur.
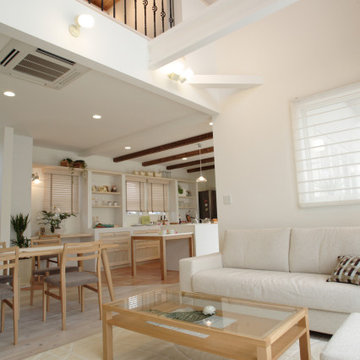
Aménagement d'un grand salon moderne ouvert avec parquet clair, un sol blanc, un plafond en bois et du papier peint.
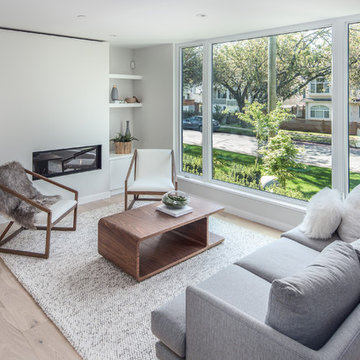
South facing living room with oversized windows brining in ample natural light.
Idées déco pour un salon contemporain de taille moyenne et ouvert avec un bar de salon, un mur blanc, parquet clair, une cheminée standard, un manteau de cheminée en métal et un sol blanc.
Idées déco pour un salon contemporain de taille moyenne et ouvert avec un bar de salon, un mur blanc, parquet clair, une cheminée standard, un manteau de cheminée en métal et un sol blanc.
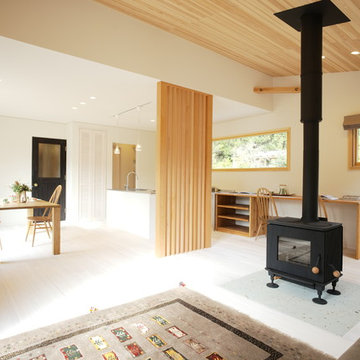
薪ストーブを中心に、いつも家族がLDKに集う住まい。良好な空気環境のもと、木をアクセントにした普遍的でシンプルなデザインは、時が経つことに美しさを増して行く。 Photo by Hitomi Mese
Exemple d'un salon moderne ouvert avec un mur blanc, parquet clair, un poêle à bois, un manteau de cheminée en pierre, un téléviseur indépendant et un sol blanc.
Exemple d'un salon moderne ouvert avec un mur blanc, parquet clair, un poêle à bois, un manteau de cheminée en pierre, un téléviseur indépendant et un sol blanc.
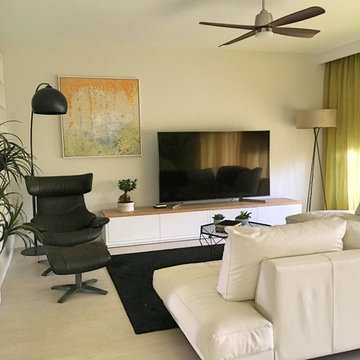
Idées déco pour un grand salon moderne avec un mur beige, parquet clair, aucune cheminée et un sol blanc.
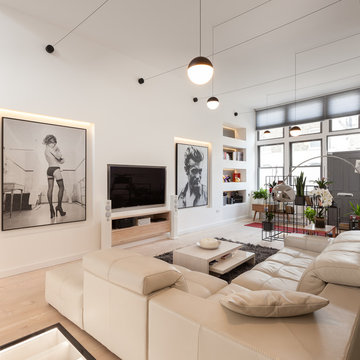
Peter Landers Photography
Cette image montre un salon design de taille moyenne et ouvert avec une salle de réception, un mur blanc, parquet clair, un téléviseur fixé au mur et un sol blanc.
Cette image montre un salon design de taille moyenne et ouvert avec une salle de réception, un mur blanc, parquet clair, un téléviseur fixé au mur et un sol blanc.
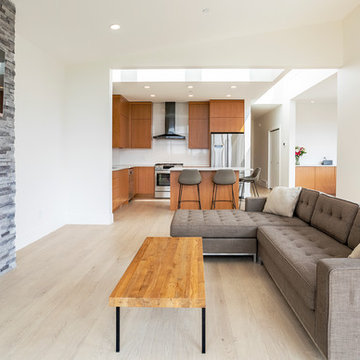
Photos by Brice Ferre
Aménagement d'un très grand salon contemporain ouvert avec parquet clair, une cheminée standard, un manteau de cheminée en pierre de parement, un téléviseur fixé au mur et un sol blanc.
Aménagement d'un très grand salon contemporain ouvert avec parquet clair, une cheminée standard, un manteau de cheminée en pierre de parement, un téléviseur fixé au mur et un sol blanc.
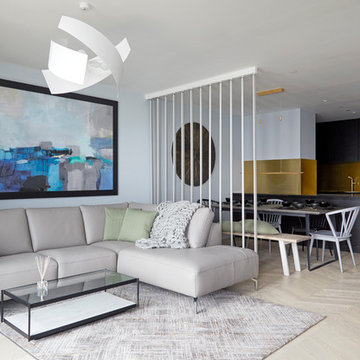
Anna Stathaki
Cette image montre un salon design de taille moyenne et ouvert avec un mur bleu, parquet clair et un sol blanc.
Cette image montre un salon design de taille moyenne et ouvert avec un mur bleu, parquet clair et un sol blanc.
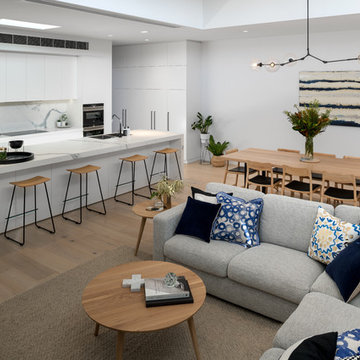
CR3 Studio
Aménagement d'un salon contemporain de taille moyenne et ouvert avec un mur blanc, parquet clair, une cheminée standard, un manteau de cheminée en plâtre, un téléviseur fixé au mur et un sol blanc.
Aménagement d'un salon contemporain de taille moyenne et ouvert avec un mur blanc, parquet clair, une cheminée standard, un manteau de cheminée en plâtre, un téléviseur fixé au mur et un sol blanc.
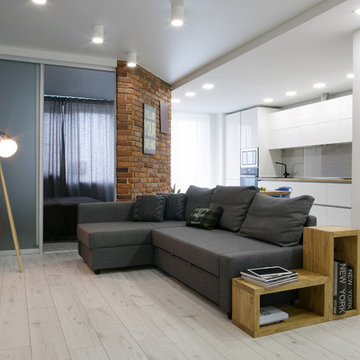
Авторы проекта: Карякина Виктория и Карнаухова Диана
Фото: Инна Каблукова
Réalisation d'un salon design ouvert et de taille moyenne avec une salle de réception, un mur blanc, parquet clair, un téléviseur fixé au mur et un sol blanc.
Réalisation d'un salon design ouvert et de taille moyenne avec une salle de réception, un mur blanc, parquet clair, un téléviseur fixé au mur et un sol blanc.
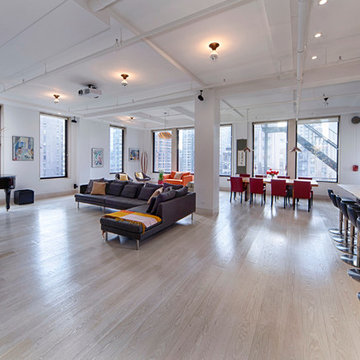
Réalisation d'un salon minimaliste de taille moyenne et ouvert avec un mur blanc, parquet clair, aucune cheminée, un manteau de cheminée en métal, aucun téléviseur et un sol blanc.
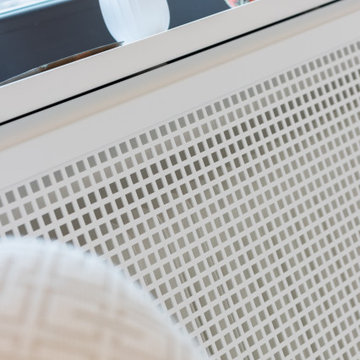
Detail Heizkörperverkleidung
Cette image montre un petit salon gris et blanc vintage ouvert avec un mur blanc, parquet clair, aucune cheminée, aucun téléviseur, un sol blanc, différents designs de plafond et différents habillages de murs.
Cette image montre un petit salon gris et blanc vintage ouvert avec un mur blanc, parquet clair, aucune cheminée, aucun téléviseur, un sol blanc, différents designs de plafond et différents habillages de murs.

Inspiration pour un salon nordique de taille moyenne et ouvert avec un mur blanc, parquet clair, une cheminée standard, un manteau de cheminée en carrelage, un téléviseur dissimulé, un sol blanc, un plafond en bois et boiseries.

This is the AFTER picture of the living room as viewed from the loft. We had removed ALL the carpet through out this town home and replaced with solid hard wood flooring.
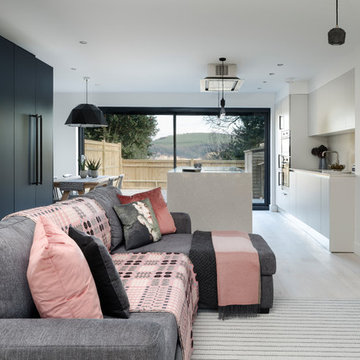
Photo: Richard Gooding Photography
Styling: Pascoe Interiors
Architecture & Interior renovation: fiftypointeight Architecture + Interiors
Idées déco pour un petit salon contemporain ouvert avec un mur blanc, parquet clair, un poêle à bois et un sol blanc.
Idées déco pour un petit salon contemporain ouvert avec un mur blanc, parquet clair, un poêle à bois et un sol blanc.
Idées déco de pièces à vivre avec parquet clair et un sol blanc
9



