Idées déco de pièces à vivre avec parquet en bambou et différents habillages de murs
Trier par :
Budget
Trier par:Populaires du jour
1 - 20 sur 110 photos
1 sur 3

Idées déco pour un salon moderne avec une cheminée ribbon, un manteau de cheminée en pierre, parquet en bambou et un mur en pierre.

Idée de décoration pour une grande salle de séjour nordique ouverte avec une salle de musique, un mur gris, parquet en bambou, cheminée suspendue, un manteau de cheminée en métal, un téléviseur fixé au mur, un sol marron, un plafond en papier peint et du papier peint.
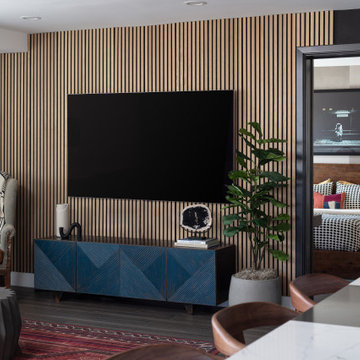
Idées déco pour un salon éclectique de taille moyenne et ouvert avec parquet en bambou, un téléviseur fixé au mur, un sol marron et du lambris.

Classic II Fireplace Mantel
The Classic II mantel design has a shelf with a simple and clean linear quality and timeless appeal; this mantelpiece will complement most any decor.
Our fireplace mantels can also be installed inside or out. Perfect for outdoor living spaces
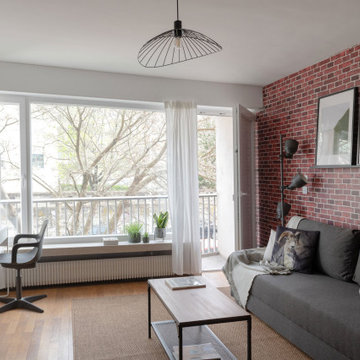
Tapisserie brique Terra Cotta : 4 MURS
Ameublement : IKEA
Luminaire : LEROY MERLIN
Aménagement d'un salon industriel de taille moyenne et ouvert avec un mur rouge, parquet en bambou, un sol beige, un plafond à caissons et du papier peint.
Aménagement d'un salon industriel de taille moyenne et ouvert avec un mur rouge, parquet en bambou, un sol beige, un plafond à caissons et du papier peint.
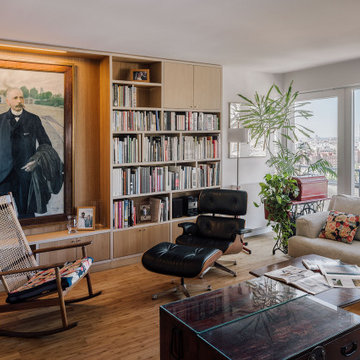
Salón
Inspiration pour un grand salon design en bois avec une bibliothèque ou un coin lecture, parquet en bambou, un mur blanc et un sol marron.
Inspiration pour un grand salon design en bois avec une bibliothèque ou un coin lecture, parquet en bambou, un mur blanc et un sol marron.

Aménagement d'un grand salon classique fermé avec une salle de réception, un mur gris, parquet en bambou, une cheminée standard, un manteau de cheminée en pierre de parement, un téléviseur dissimulé, un plafond à caissons et boiseries.

Custom cabinetry flank either side of the newly painted fireplace to tie into the kitchen island. New bamboo hardwood flooring spread throughout the family room and kitchen to connect the open room. A custom arched cherry mantel complements the custom cherry tabletops and floating shelves. Lastly, a new hearthstone brings depth and richness to the fireplace in this open family room/kitchen space.
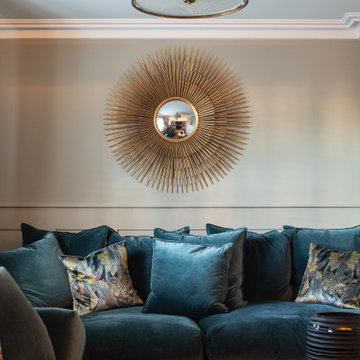
Réalisation d'un petit salon tradition fermé avec une salle de réception, un mur vert, parquet en bambou, cheminée suspendue, un téléviseur encastré, un sol marron, du lambris et éclairage.

This gallery room design elegantly combines cool color tones with a sleek modern look. The wavy area rug anchors the room with subtle visual textures reminiscent of water. The art in the space makes the room feel much like a museum, while the furniture and accessories will bring in warmth into the room.
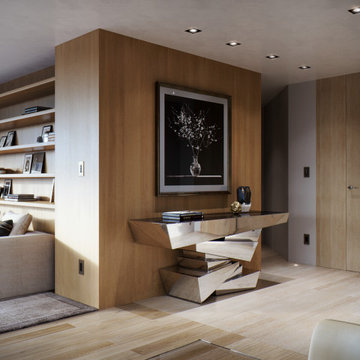
Cette image montre un salon design en bois de taille moyenne et ouvert avec une salle de réception, un mur marron, parquet en bambou, aucun téléviseur et un sol marron.
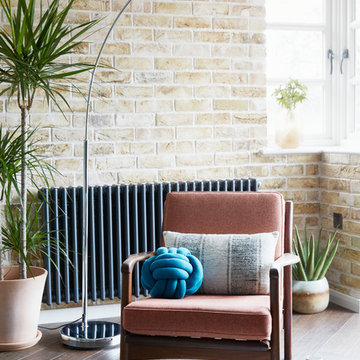
We sourced this mid century teak armchair and had it reupholstered in a warm-coloured Kirkby fabric. The dark bamboo flooring is both budget and environmentally conscious whilst looking amazing.
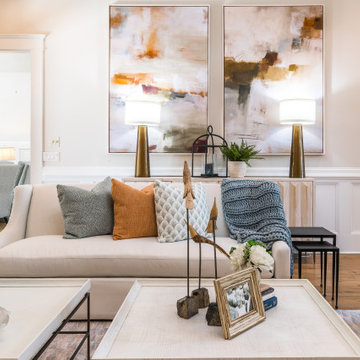
Réalisation d'un grand salon tradition fermé avec une salle de réception, un mur gris, parquet en bambou, une cheminée standard, un manteau de cheminée en pierre de parement, un téléviseur dissimulé, un plafond à caissons et boiseries.
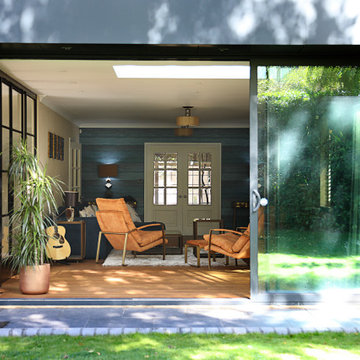
View into Living Room from the garden. Extension created the ability to open the space out fully and let lots of natural light in with large glass doors and lantern.

Custom cabinetry flank either side of the newly painted fireplace to tie into the kitchen island. New bamboo hardwood flooring spread throughout the family room and kitchen to connect the open room. A custom arched cherry mantel complements the custom cherry tabletops and floating shelves. Lastly, a new hearthstone brings depth and richness to the fireplace in this open family room/kitchen space.
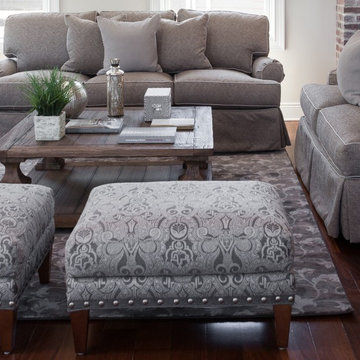
We took this new construction home and turned it into a traditional yet rustic haven. The family is about to enjoy parts of their home in unique and different ways then ever before.
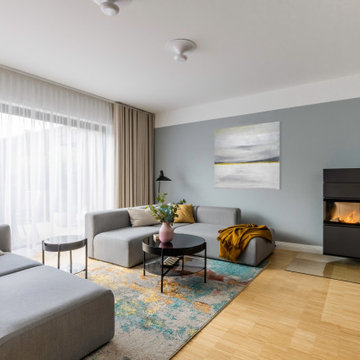
Exemple d'une grande salle de séjour scandinave ouverte avec une salle de musique, un mur gris, parquet en bambou, cheminée suspendue, un manteau de cheminée en métal, un téléviseur fixé au mur, un sol marron, un plafond en papier peint et du papier peint.
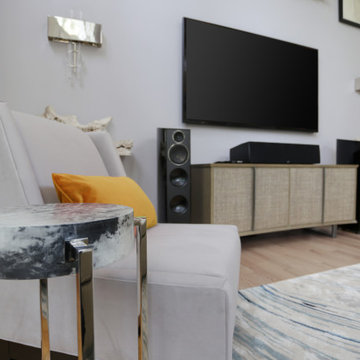
This gallery room design elegantly combines cool color tones with a sleek modern look. The wavy area rug anchors the room with subtle visual textures reminiscent of water. The art in the space makes the room feel much like a museum, while the furniture and accessories will bring in warmth into the room.
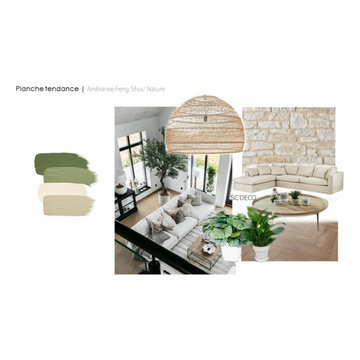
Planche d'ambiance Nature
Des couleurs froides pour apaiser l'esprit et apporter de la sérénité, des matières naturelles pour se rappeler le grand air, des teintes beiges blanches et un camaïeu de verts et voici la Planche Nature
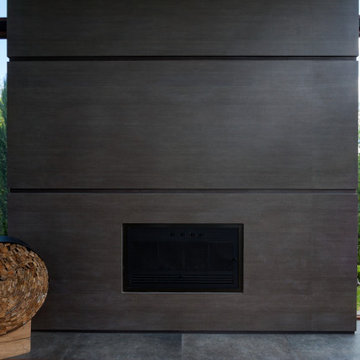
Inspiration pour un salon minimaliste ouvert avec une salle de réception, un mur vert, parquet en bambou, une cheminée standard, un manteau de cheminée en pierre de parement, aucun téléviseur, un sol marron, un plafond à caissons et du lambris de bois.
Idées déco de pièces à vivre avec parquet en bambou et différents habillages de murs
1



