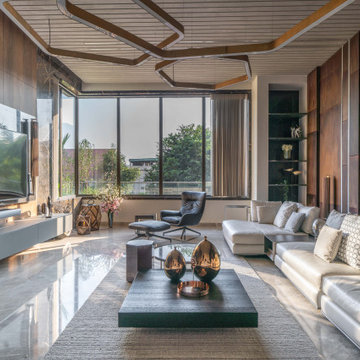Idées déco de pièces à vivre avec parquet en bambou et sol en stratifié
Trier par :
Budget
Trier par:Populaires du jour
61 - 80 sur 18 288 photos
1 sur 3

This double sided fireplace is the pièce de résistance in this river front log home. It is made of stacked stone with an oxidized copper chimney & reclaimed barn wood beams for mantels.
Engineered Barn wood floor
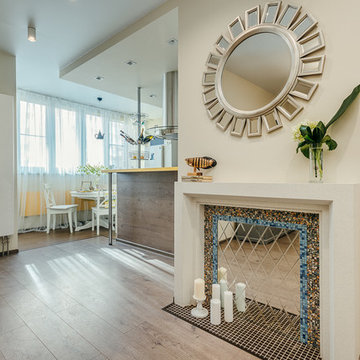
Основная задача при проектировании интерьера этой квартиры стояла следующая: сделать из изначально двухкомнатной квартиры комфортную трехкомнатную для семейной пары, учтя при этом все пожелания и «хотелки» заказчиков.
Основными пожеланиями по перепланировке были: максимально увеличить санузел, сделать его совмещенным, с отдельно стоящей большой душевой кабиной. Сделать просторную удобную кухню, которая по изначальной планировке получилась совсем небольшая и совмещенную с ней гостиную. Хотелось большую гардеробную-кладовку и большой шкаф в прихожей. И третью комнату, которая будет служить в первые пару-тройку лет кабинетом и гостевой, а затем легко превратится в детскую для будущего малыша.
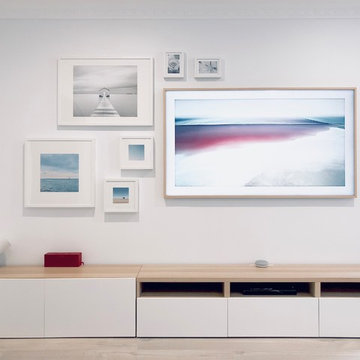
Inspiration pour un grand salon minimaliste fermé avec un mur blanc, sol en stratifié, un téléviseur fixé au mur et un sol beige.
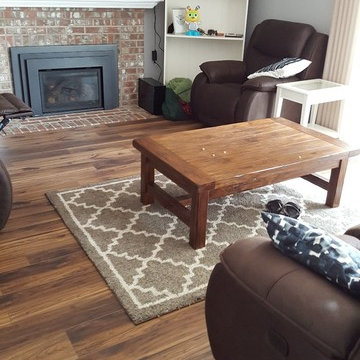
Réalisation d'un salon tradition de taille moyenne et ouvert avec un mur gris, sol en stratifié, une cheminée standard, un manteau de cheminée en brique, un téléviseur fixé au mur et un sol marron.
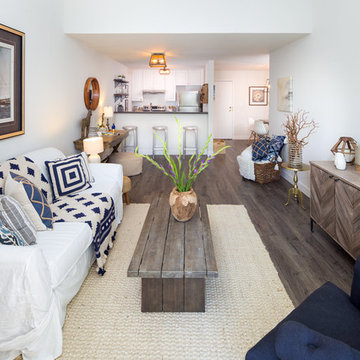
Marcell Puzsar
Cette photo montre un petit salon bord de mer ouvert avec un mur blanc et sol en stratifié.
Cette photo montre un petit salon bord de mer ouvert avec un mur blanc et sol en stratifié.
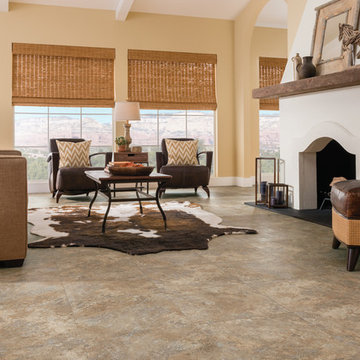
Idées déco pour une grande salle de séjour sud-ouest américain ouverte avec un mur beige, sol en stratifié, une cheminée standard, un manteau de cheminée en plâtre et aucun téléviseur.
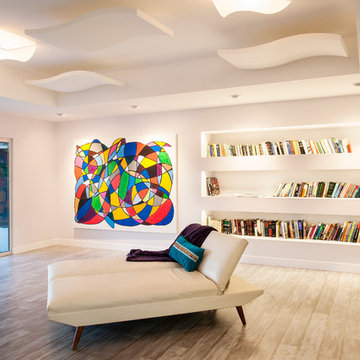
Inspiration pour un grand salon design ouvert avec une bibliothèque ou un coin lecture, un mur blanc et sol en stratifié.

Charming Old World meets new, open space planning concepts. This Ranch Style home turned English Cottage maintains very traditional detailing and materials on the exterior, but is hiding a more transitional floor plan inside. The 49 foot long Great Room brings together the Kitchen, Family Room, Dining Room, and Living Room into a singular experience on the interior. By turning the Kitchen around the corner, the remaining elements of the Great Room maintain a feeling of formality for the guest and homeowner's experience of the home. A long line of windows affords each space fantastic views of the rear yard.
Nyhus Design Group - Architect
Ross Pushinaitis - Photography
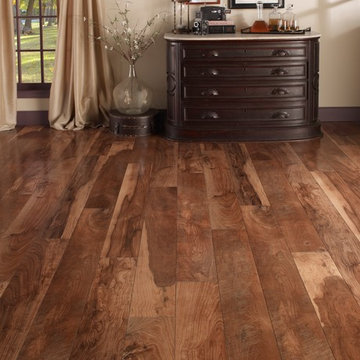
Mannington
Inspiration pour une grande salle de séjour craftsman ouverte avec un mur beige, sol en stratifié, aucune cheminée, aucun téléviseur et un sol marron.
Inspiration pour une grande salle de séjour craftsman ouverte avec un mur beige, sol en stratifié, aucune cheminée, aucun téléviseur et un sol marron.
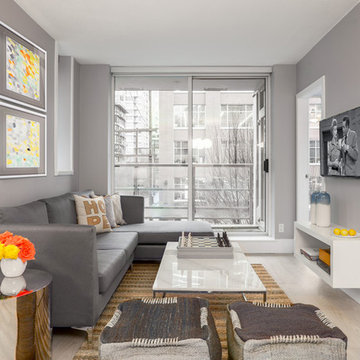
Colin Perry
Idée de décoration pour un salon design de taille moyenne et ouvert avec un mur gris, aucune cheminée, un téléviseur fixé au mur, une salle de réception, sol en stratifié et éclairage.
Idée de décoration pour un salon design de taille moyenne et ouvert avec un mur gris, aucune cheminée, un téléviseur fixé au mur, une salle de réception, sol en stratifié et éclairage.
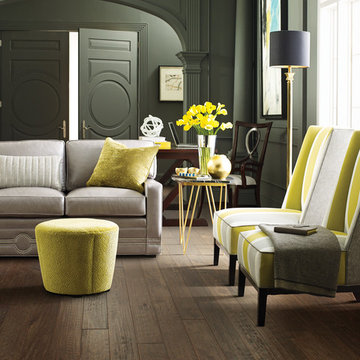
Aménagement d'un salon contemporain de taille moyenne et fermé avec un mur gris, sol en stratifié, aucune cheminée et aucun téléviseur.
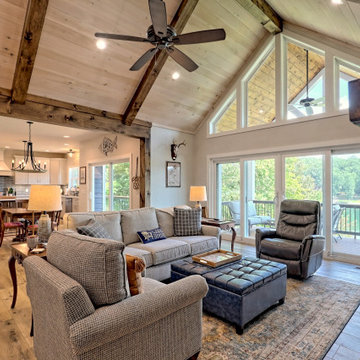
open floorplan with dining and living room featuring large windows
Cette image montre un grand salon craftsman ouvert avec un mur gris, sol en stratifié, une cheminée standard, un téléviseur encastré, un manteau de cheminée en pierre de parement, un sol marron et poutres apparentes.
Cette image montre un grand salon craftsman ouvert avec un mur gris, sol en stratifié, une cheminée standard, un téléviseur encastré, un manteau de cheminée en pierre de parement, un sol marron et poutres apparentes.
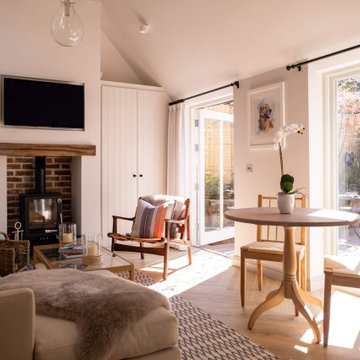
Modern country design, using blues and soft oranges, with ikat prints, natural materials including oak and leather, and striking lighting and artwork
Idée de décoration pour un petit salon champêtre fermé avec un mur blanc, sol en stratifié, un poêle à bois, un manteau de cheminée en bois, un téléviseur fixé au mur, un sol marron, un plafond voûté et éclairage.
Idée de décoration pour un petit salon champêtre fermé avec un mur blanc, sol en stratifié, un poêle à bois, un manteau de cheminée en bois, un téléviseur fixé au mur, un sol marron, un plafond voûté et éclairage.
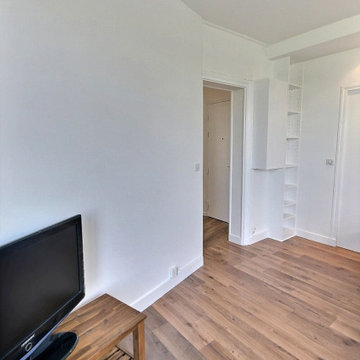
Cette image montre un salon nordique de taille moyenne et ouvert avec un mur vert, sol en stratifié, aucune cheminée, un sol marron et un plafond décaissé.
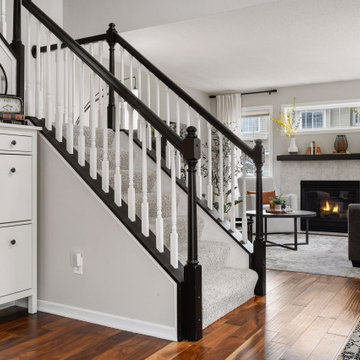
Black and white trim and warm gray walls create transitional style in a small-space living room.
Idées déco pour un petit salon classique avec un mur gris, sol en stratifié, une cheminée standard, un manteau de cheminée en carrelage et un sol marron.
Idées déco pour un petit salon classique avec un mur gris, sol en stratifié, une cheminée standard, un manteau de cheminée en carrelage et un sol marron.

From kitchen looking in to the great room.
Inspiration pour une salle de séjour traditionnelle de taille moyenne et ouverte avec un mur gris, sol en stratifié, une cheminée standard, un manteau de cheminée en brique, un téléviseur fixé au mur et un sol marron.
Inspiration pour une salle de séjour traditionnelle de taille moyenne et ouverte avec un mur gris, sol en stratifié, une cheminée standard, un manteau de cheminée en brique, un téléviseur fixé au mur et un sol marron.
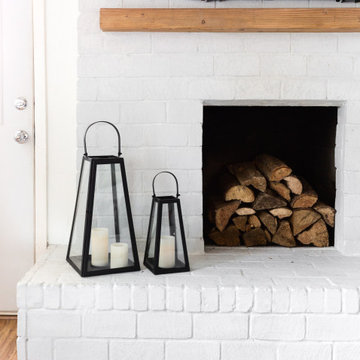
open living room with large windows and exposed beams. tv mounted over fireplace
Exemple d'un salon nature de taille moyenne et ouvert avec un mur blanc, sol en stratifié, une cheminée standard, un manteau de cheminée en brique, un téléviseur fixé au mur et un sol beige.
Exemple d'un salon nature de taille moyenne et ouvert avec un mur blanc, sol en stratifié, une cheminée standard, un manteau de cheminée en brique, un téléviseur fixé au mur et un sol beige.
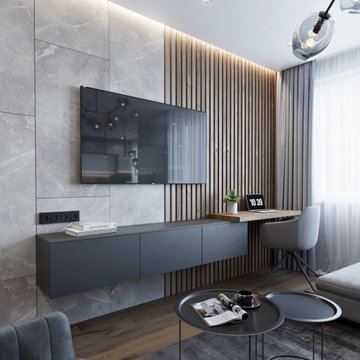
Aménagement d'un salon contemporain de taille moyenne et ouvert avec un mur gris, sol en stratifié, un téléviseur fixé au mur et un sol marron.

Bright and cheerful basement rec room with beige sectional, game table, built-in storage, and aqua and red accents.
Photo by Stacy Zarin Goldberg Photography
Idées déco de pièces à vivre avec parquet en bambou et sol en stratifié
4




