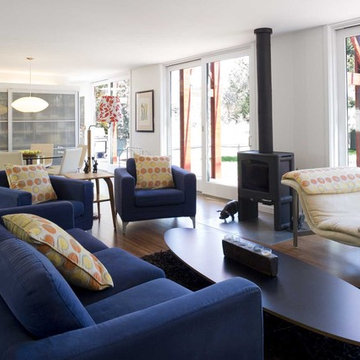Idées déco de pièces à vivre avec parquet en bambou et un sol en ardoise
Trier par :
Budget
Trier par:Populaires du jour
141 - 160 sur 5 766 photos
1 sur 3

The family room addition to this 1930's stone house
was conceived of as an outdoor room, with floor-to-ceiling
glass doors, large skylights and a fieldstone floor. White
cabinets, cherry and slate countertops harmonize with the
exposed stone walls.
Photo: Jeffrey Totaro
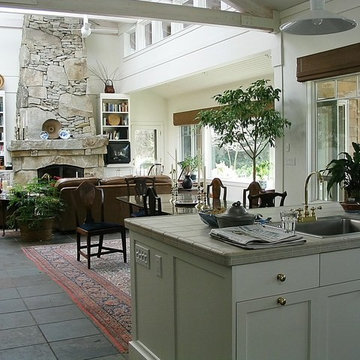
Cette photo montre un salon chic de taille moyenne et ouvert avec une salle de réception, un mur blanc, un sol en ardoise, une cheminée standard, un manteau de cheminée en pierre, aucun téléviseur et un sol gris.
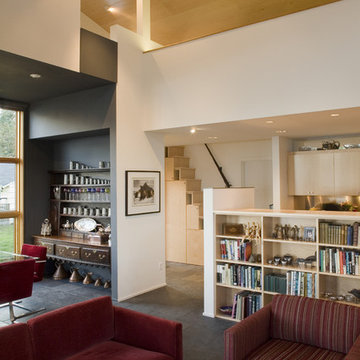
The barn shape roof is reflected in the vault over the main spaces of the home, faced with plywood. Geometry is used to create and express different spaces.
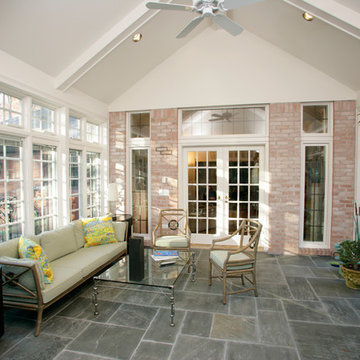
View of all new Pella Windows with motorized blinds and new doorwall
Inspiration pour une grande véranda traditionnelle avec un sol en ardoise, un plafond standard et un sol gris.
Inspiration pour une grande véranda traditionnelle avec un sol en ardoise, un plafond standard et un sol gris.

This gallery room design elegantly combines cool color tones with a sleek modern look. The wavy area rug anchors the room with subtle visual textures reminiscent of water. The art in the space makes the room feel much like a museum, while the furniture and accessories will bring in warmth into the room.

Technical Imagery Studios
Cette image montre un très grand salon rustique ouvert avec un mur blanc, un téléviseur dissimulé, un sol beige et un sol en ardoise.
Cette image montre un très grand salon rustique ouvert avec un mur blanc, un téléviseur dissimulé, un sol beige et un sol en ardoise.

Living Room. Photo by Jeff Freeman.
Cette image montre un salon vintage de taille moyenne et ouvert avec un mur blanc, un sol en ardoise, aucun téléviseur et un sol orange.
Cette image montre un salon vintage de taille moyenne et ouvert avec un mur blanc, un sol en ardoise, aucun téléviseur et un sol orange.

Réalisation d'une véranda tradition de taille moyenne avec un sol en ardoise, une cheminée standard, un manteau de cheminée en brique, un plafond standard et un sol gris.
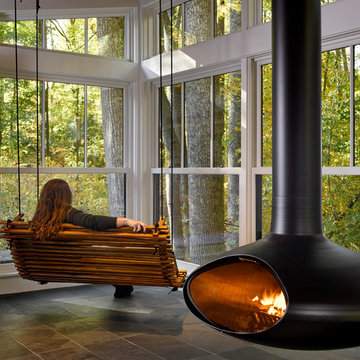
Tom Holdsworth Photography
Inspiration pour une véranda minimaliste de taille moyenne avec un sol en ardoise, cheminée suspendue, un plafond standard et un sol noir.
Inspiration pour une véranda minimaliste de taille moyenne avec un sol en ardoise, cheminée suspendue, un plafond standard et un sol noir.
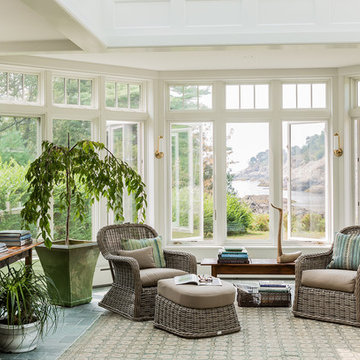
Michael J. Lee Photography
Réalisation d'une grande véranda marine avec aucune cheminée, un sol en ardoise, un puits de lumière et un sol gris.
Réalisation d'une grande véranda marine avec aucune cheminée, un sol en ardoise, un puits de lumière et un sol gris.
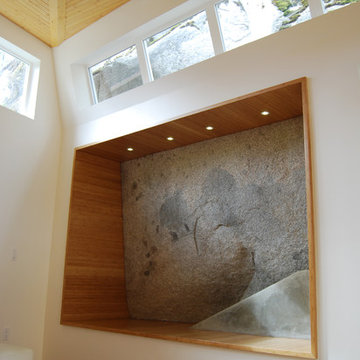
The natural granite rock bluff is enclosed inside the house to provide a sitting surface for playing guitar, hanging out, and watching movies.
Réalisation d'un très grand salon minimaliste ouvert avec parquet en bambou et un mur blanc.
Réalisation d'un très grand salon minimaliste ouvert avec parquet en bambou et un mur blanc.

Created to have a warm and cozy feel, this livingroom contains rich upholstery and textiles and a art nouveau inspired area rug and contemporary furnishings.
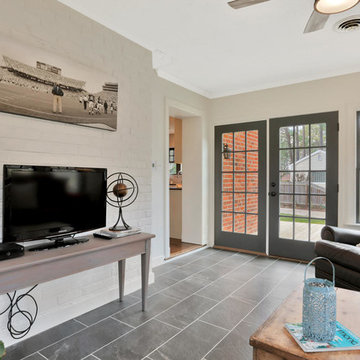
Aménagement d'une véranda campagne de taille moyenne avec un sol en ardoise, un plafond standard et un sol gris.
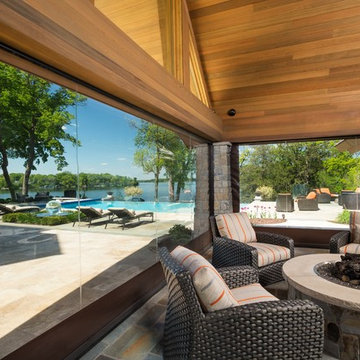
Phantom Retractable Vinyl In Pool House
Idées déco pour une grande véranda contemporaine avec un sol en ardoise, aucune cheminée, un plafond standard et un sol gris.
Idées déco pour une grande véranda contemporaine avec un sol en ardoise, aucune cheminée, un plafond standard et un sol gris.
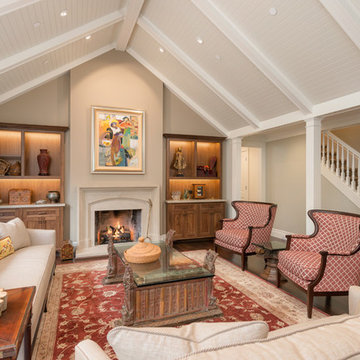
Charming Old World meets new, open space planning concepts. This Ranch Style home turned English Cottage maintains very traditional detailing and materials on the exterior, but is hiding a more transitional floor plan inside. The 49 foot long Great Room brings together the Kitchen, Family Room, Dining Room, and Living Room into a singular experience on the interior. By turning the Kitchen around the corner, the remaining elements of the Great Room maintain a feeling of formality for the guest and homeowner's experience of the home. A long line of windows affords each space fantastic views of the rear yard.
Nyhus Design Group - Architect
Ross Pushinaitis - Photography

William Lesch
Inspiration pour un grand salon sud-ouest américain fermé avec une salle de réception, un mur beige, un sol en ardoise, une cheminée standard, un manteau de cheminée en pierre, un téléviseur fixé au mur et un sol multicolore.
Inspiration pour un grand salon sud-ouest américain fermé avec une salle de réception, un mur beige, un sol en ardoise, une cheminée standard, un manteau de cheminée en pierre, un téléviseur fixé au mur et un sol multicolore.
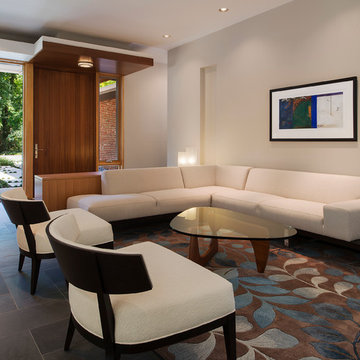
Exemple d'un salon tendance de taille moyenne et fermé avec un mur blanc, un sol en ardoise, une cheminée standard et aucun téléviseur.
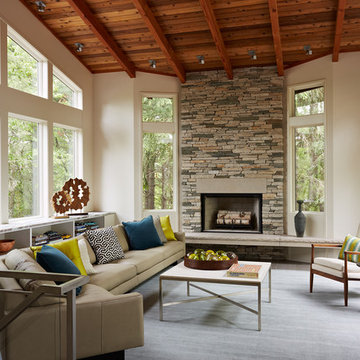
Architecture & Interior Design: David Heide Design Studio -- Photos: Susan Gilmore Photography
Cette photo montre un petit salon tendance fermé avec un mur blanc, un sol en ardoise, une cheminée standard, un manteau de cheminée en pierre et aucun téléviseur.
Cette photo montre un petit salon tendance fermé avec un mur blanc, un sol en ardoise, une cheminée standard, un manteau de cheminée en pierre et aucun téléviseur.

Réalisation d'une grande véranda tradition avec un sol en ardoise, une cheminée standard, un manteau de cheminée en pierre, un plafond standard et un sol gris.
Idées déco de pièces à vivre avec parquet en bambou et un sol en ardoise
8




