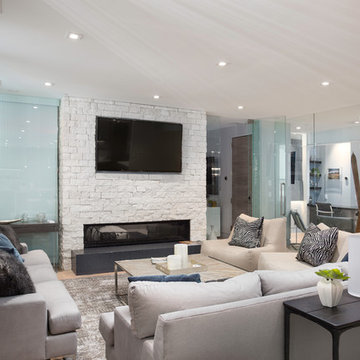Idées déco de pièces à vivre avec parquet en bambou et une cheminée
Trier par :
Budget
Trier par:Populaires du jour
101 - 120 sur 1 123 photos
1 sur 3
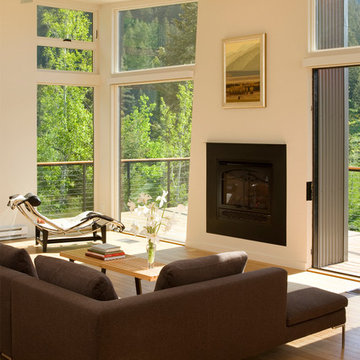
This residence, sited above a river canyon, is comprised of two intersecting building forms. The primary building form contains main living spaces on the upper floor and a guest bedroom, workroom, and garage at ground level. The roof rises from the intimacy of the master bedroom to provide a greater volume for the living room, while opening up to capture mountain views to the west and sun to the south. The secondary building form, with an opposing roof slope contains the kitchen, the entry, and the stair leading up to the main living space.
A.I.A. Wyoming Chapter Design Award of Merit 2008
Project Year: 2008
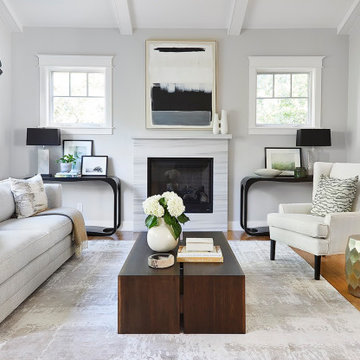
Aménagement d'un grand salon classique ouvert avec une salle de réception, un mur gris, parquet en bambou, une cheminée standard, un manteau de cheminée en pierre, aucun téléviseur, un sol marron et un plafond voûté.
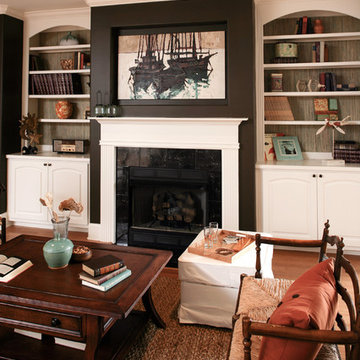
This North Carolina home was designed to be a cozy and unpretentious space to gather with neighbors, friends and family. It was designed to feel lived-in and well-loved. The decorative elements have a sense of nostalgia and the furniture is natural and livable.
Photo courtesy of Harry Taylor: www.harrytaylorphoto.com
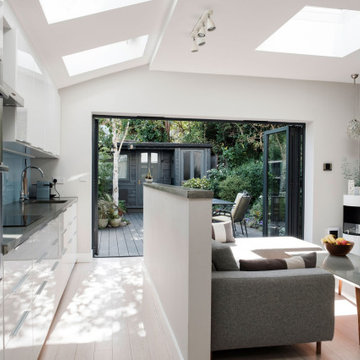
Galley kitchen in open plan extension, looking out onto garden.
Aménagement d'un salon contemporain de taille moyenne et ouvert avec un mur gris, parquet en bambou, une cheminée double-face et un sol blanc.
Aménagement d'un salon contemporain de taille moyenne et ouvert avec un mur gris, parquet en bambou, une cheminée double-face et un sol blanc.
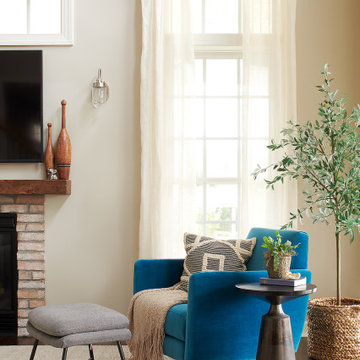
Photography Rebecca McAlpin
Idées déco pour une grande salle de séjour éclectique ouverte avec un mur gris, parquet en bambou, une cheminée standard, un manteau de cheminée en brique, un téléviseur fixé au mur et un sol marron.
Idées déco pour une grande salle de séjour éclectique ouverte avec un mur gris, parquet en bambou, une cheminée standard, un manteau de cheminée en brique, un téléviseur fixé au mur et un sol marron.
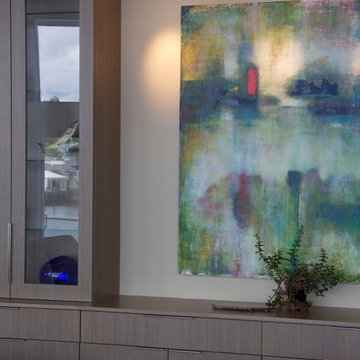
This is a detail of the bookcase wall in the living room
Kevin Kurbs Photography
Idées déco pour un très grand salon moderne ouvert avec une bibliothèque ou un coin lecture, un mur beige, parquet en bambou, une cheminée standard, un manteau de cheminée en plâtre et aucun téléviseur.
Idées déco pour un très grand salon moderne ouvert avec une bibliothèque ou un coin lecture, un mur beige, parquet en bambou, une cheminée standard, un manteau de cheminée en plâtre et aucun téléviseur.
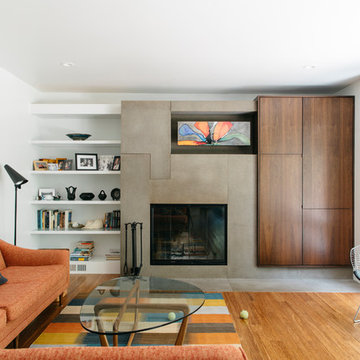
Collaboration between dKISER design.construct, inc. and AToM design studio
Photos by Colin Conces Photography
Aménagement d'une salle de séjour rétro de taille moyenne et fermée avec un mur blanc, parquet en bambou, une cheminée standard, un manteau de cheminée en béton et un téléviseur dissimulé.
Aménagement d'une salle de séjour rétro de taille moyenne et fermée avec un mur blanc, parquet en bambou, une cheminée standard, un manteau de cheminée en béton et un téléviseur dissimulé.
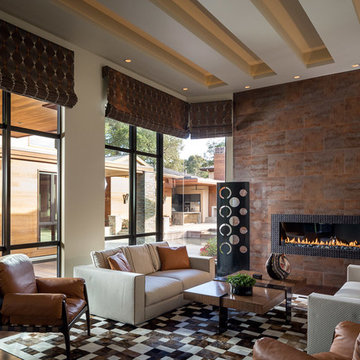
Scott Hargis Photography
A living room with a seamless corner window allows a beautiful view of the private courtyard with custom multi-level pool.
Idées déco pour un grand salon contemporain ouvert avec une salle de réception, un mur beige, parquet en bambou, une cheminée ribbon, un manteau de cheminée en carrelage et aucun téléviseur.
Idées déco pour un grand salon contemporain ouvert avec une salle de réception, un mur beige, parquet en bambou, une cheminée ribbon, un manteau de cheminée en carrelage et aucun téléviseur.
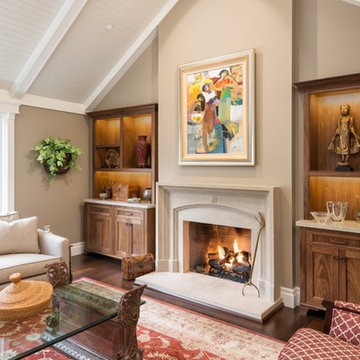
Charming Old World meets new, open space planning concepts. This Ranch Style home turned English Cottage maintains very traditional detailing and materials on the exterior, but is hiding a more transitional floor plan inside. The 49 foot long Great Room brings together the Kitchen, Family Room, Dining Room, and Living Room into a singular experience on the interior. By turning the Kitchen around the corner, the remaining elements of the Great Room maintain a feeling of formality for the guest and homeowner's experience of the home. A long line of windows affords each space fantastic views of the rear yard.
Nyhus Design Group - Architect
Ross Pushinaitis - Photography
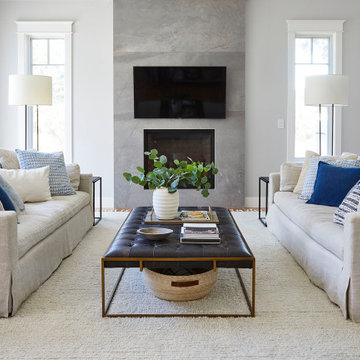
Idées déco pour une grande salle de séjour classique ouverte avec un mur gris, parquet en bambou, une cheminée standard, un manteau de cheminée en carrelage et un sol marron.
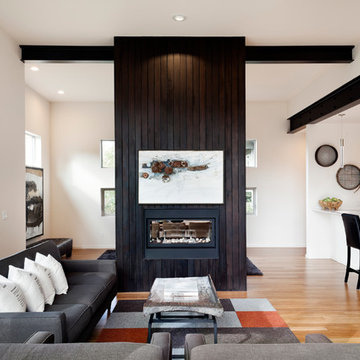
Tim Bies Photography
Cette photo montre un salon mansardé ou avec mezzanine moderne de taille moyenne avec parquet en bambou, une cheminée double-face et un manteau de cheminée en bois.
Cette photo montre un salon mansardé ou avec mezzanine moderne de taille moyenne avec parquet en bambou, une cheminée double-face et un manteau de cheminée en bois.
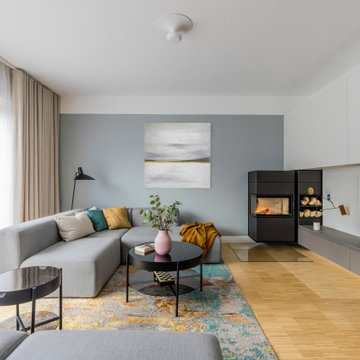
Idées déco pour une grande salle de séjour scandinave ouverte avec une salle de musique, un mur gris, parquet en bambou, cheminée suspendue, un manteau de cheminée en métal, un téléviseur fixé au mur, un sol marron, un plafond en papier peint et du papier peint.
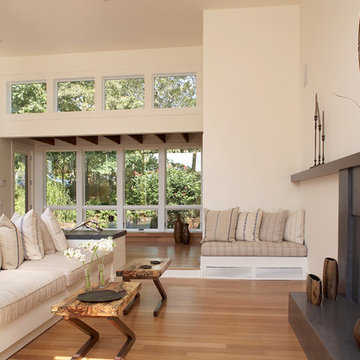
Living Room in total home renovation
Photography by Phillip Ennis
Exemple d'un grand salon tendance ouvert avec un mur beige, parquet en bambou, une cheminée standard, un manteau de cheminée en pierre, aucun téléviseur et une salle de réception.
Exemple d'un grand salon tendance ouvert avec un mur beige, parquet en bambou, une cheminée standard, un manteau de cheminée en pierre, aucun téléviseur et une salle de réception.
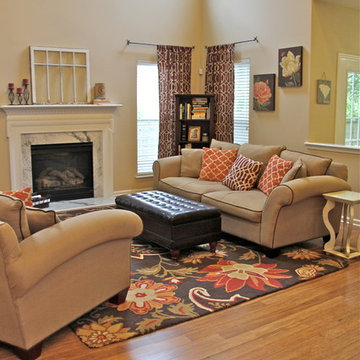
Angie Guy Design
Réalisation d'une grande salle de séjour tradition ouverte avec un mur beige, parquet en bambou, une cheminée standard et un manteau de cheminée en pierre.
Réalisation d'une grande salle de séjour tradition ouverte avec un mur beige, parquet en bambou, une cheminée standard et un manteau de cheminée en pierre.
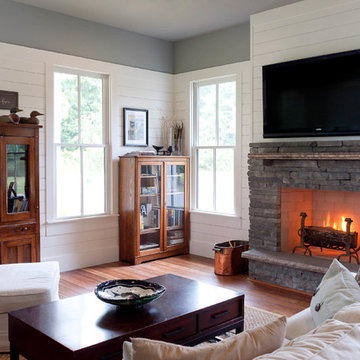
Bette Walker Photography
Réalisation d'un salon champêtre de taille moyenne et fermé avec un mur blanc, parquet en bambou, une cheminée standard, un manteau de cheminée en pierre et un téléviseur fixé au mur.
Réalisation d'un salon champêtre de taille moyenne et fermé avec un mur blanc, parquet en bambou, une cheminée standard, un manteau de cheminée en pierre et un téléviseur fixé au mur.
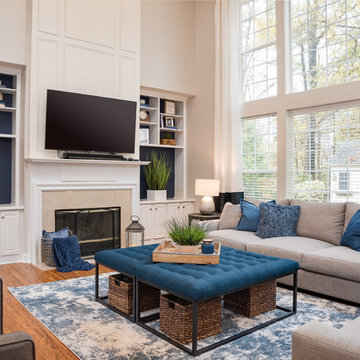
Aménagement d'un grand salon classique ouvert avec une salle de réception, un mur gris, parquet en bambou, une cheminée standard, un manteau de cheminée en carrelage, un téléviseur fixé au mur et un sol marron.
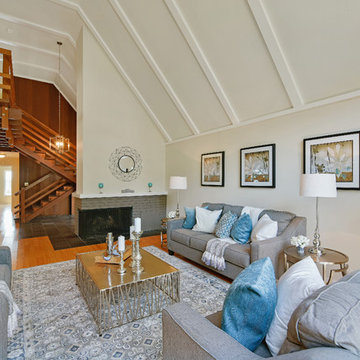
Formal Living Room / Open Homes Photography
Exemple d'un salon mansardé ou avec mezzanine chic de taille moyenne avec une salle de réception, un mur beige, parquet en bambou et une cheminée d'angle.
Exemple d'un salon mansardé ou avec mezzanine chic de taille moyenne avec une salle de réception, un mur beige, parquet en bambou et une cheminée d'angle.
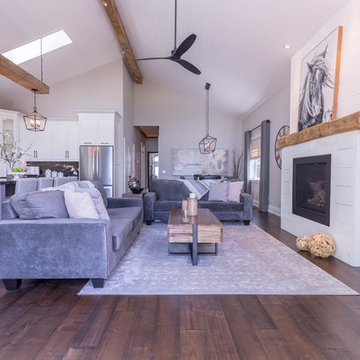
Cette image montre un grand salon design ouvert avec un mur blanc, parquet en bambou, une cheminée standard, un manteau de cheminée en béton et un sol marron.
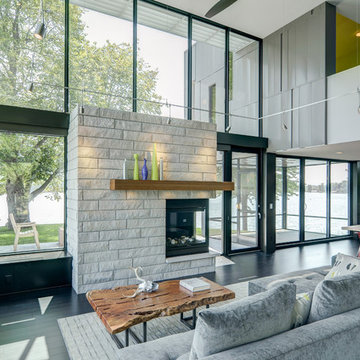
Matt Dahlman
Réalisation d'un salon design de taille moyenne et ouvert avec une salle de réception, un mur gris, parquet en bambou, une cheminée d'angle et aucun téléviseur.
Réalisation d'un salon design de taille moyenne et ouvert avec une salle de réception, un mur gris, parquet en bambou, une cheminée d'angle et aucun téléviseur.
Idées déco de pièces à vivre avec parquet en bambou et une cheminée
6




