Idées déco de pièces à vivre avec parquet foncé et différents habillages de murs
Trier par :
Budget
Trier par:Populaires du jour
41 - 60 sur 3 277 photos
1 sur 3
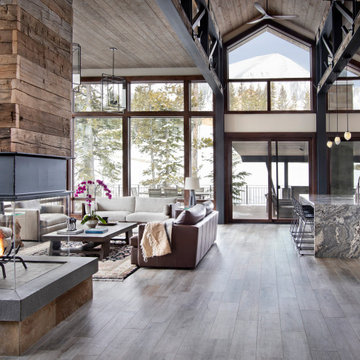
Réalisation d'un salon minimaliste en bois ouvert avec parquet foncé, une cheminée double-face, un manteau de cheminée en pierre et poutres apparentes.

Contemporary family room with tall, exposed wood beam ceilings, built-in open wall cabinetry, ribbon fireplace below wall-mounted television, and decorative metal chandelier (Angled)

This living room now shares a shiplap wall with the dining room above. The charcoal painted fireplace surround and mantel give a WOW first impression and warms the color scheme. The picture frame was painted to match and the hardware on the window treatments compliments the design.

The open plan home leads seamlessly from the great room or the entrance into the cozy lounge.
Aménagement d'un salon moderne de taille moyenne et ouvert avec un mur bleu, parquet foncé, un téléviseur d'angle, un plafond voûté et du lambris.
Aménagement d'un salon moderne de taille moyenne et ouvert avec un mur bleu, parquet foncé, un téléviseur d'angle, un plafond voûté et du lambris.
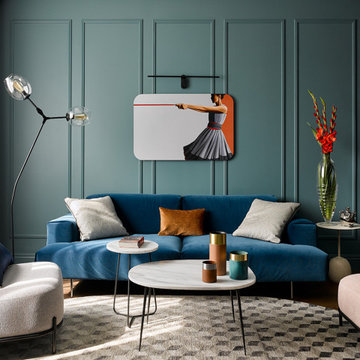
Cette photo montre un salon tendance avec un mur bleu, parquet foncé, un sol marron et du lambris.

Idée de décoration pour un grand salon champêtre fermé avec une bibliothèque ou un coin lecture, un mur blanc, parquet foncé, poutres apparentes et du lambris de bois.
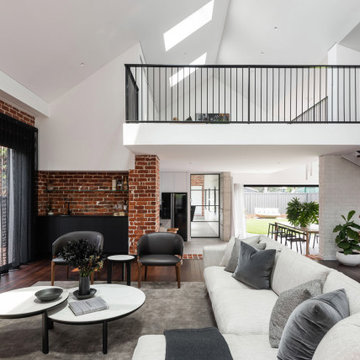
Major Renovation and Reuse Theme to existing residence
Architect: X-Space Architects
Idée de décoration pour un grand salon minimaliste ouvert avec un mur rouge, parquet foncé, un sol marron et un mur en parement de brique.
Idée de décoration pour un grand salon minimaliste ouvert avec un mur rouge, parquet foncé, un sol marron et un mur en parement de brique.
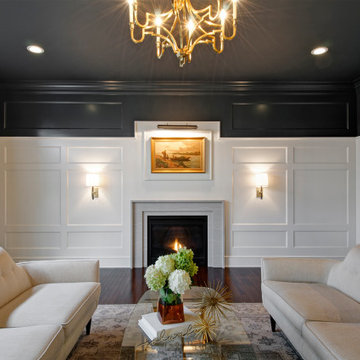
Formal living room with a stone surround fire place as the focal point. A golden chandelier hangs over the seating area.
Exemple d'un grand salon chic fermé avec une salle de réception, un mur blanc, parquet foncé, une cheminée standard, un manteau de cheminée en pierre, aucun téléviseur, un sol marron, un plafond voûté et boiseries.
Exemple d'un grand salon chic fermé avec une salle de réception, un mur blanc, parquet foncé, une cheminée standard, un manteau de cheminée en pierre, aucun téléviseur, un sol marron, un plafond voûté et boiseries.
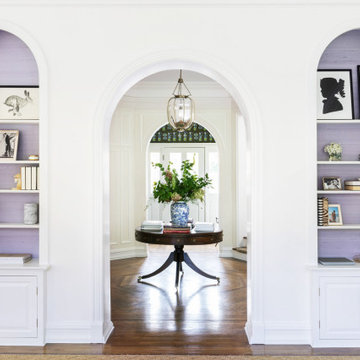
Photography by Kelsey Ann Rose.
Design by Crosby and Co.
Cette image montre un salon traditionnel avec une bibliothèque ou un coin lecture, un mur blanc, parquet foncé, un sol marron, différents designs de plafond et différents habillages de murs.
Cette image montre un salon traditionnel avec une bibliothèque ou un coin lecture, un mur blanc, parquet foncé, un sol marron, différents designs de plafond et différents habillages de murs.
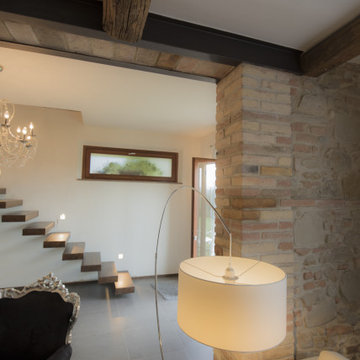
Cette photo montre un salon moderne de taille moyenne avec un mur blanc, parquet foncé, cheminée suspendue, un manteau de cheminée en plâtre, un téléviseur indépendant, un sol gris et un mur en parement de brique.

Aménagement d'un salon campagne ouvert avec un mur blanc, parquet foncé, un sol marron, poutres apparentes, un plafond en lambris de bois, un plafond voûté et un mur en parement de brique.
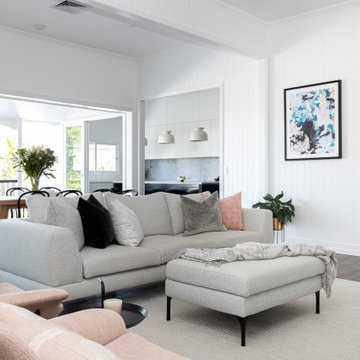
This classic Queenslander home in Red Hill, was a major renovation and therefore an opportunity to meet the family’s needs. With three active children, this family required a space that was as functional as it was beautiful, not forgetting the importance of it feeling inviting.
The resulting home references the classic Queenslander in combination with a refined mix of modern Hampton elements.
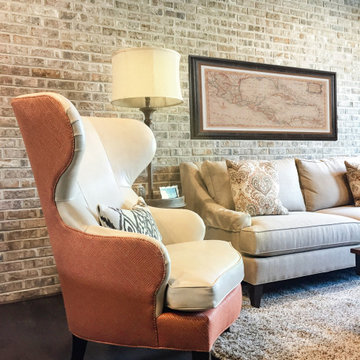
Exemple d'un salon mansardé ou avec mezzanine industriel de taille moyenne avec un mur beige, parquet foncé, aucune cheminée, un téléviseur fixé au mur, un sol marron, poutres apparentes et un mur en parement de brique.
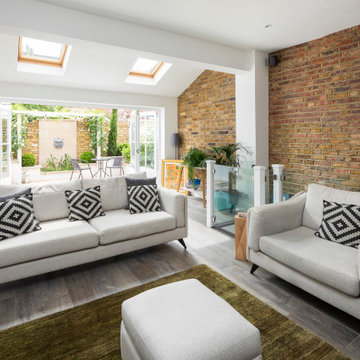
Full footprint basement to terraced property in Chiswick with two large light-wells providing a bright and airy basement area.
Aménagement d'un salon contemporain ouvert avec un mur rouge, parquet foncé, un sol marron et un mur en parement de brique.
Aménagement d'un salon contemporain ouvert avec un mur rouge, parquet foncé, un sol marron et un mur en parement de brique.

Enjoy this beautifully remodeled and fully furnished living room
Cette image montre un salon gris et blanc traditionnel de taille moyenne et ouvert avec un mur gris, parquet foncé, une cheminée standard, un manteau de cheminée en brique, aucun téléviseur, un sol noir, un mur en parement de brique et éclairage.
Cette image montre un salon gris et blanc traditionnel de taille moyenne et ouvert avec un mur gris, parquet foncé, une cheminée standard, un manteau de cheminée en brique, aucun téléviseur, un sol noir, un mur en parement de brique et éclairage.
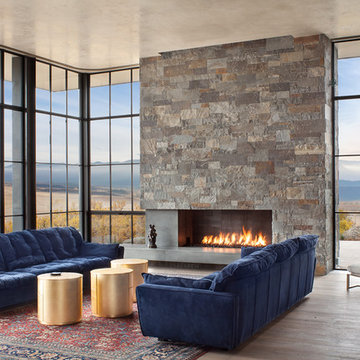
Idées déco pour un grand salon contemporain ouvert avec une cheminée ribbon, un manteau de cheminée en pierre, parquet foncé, un sol marron et un mur en pierre.
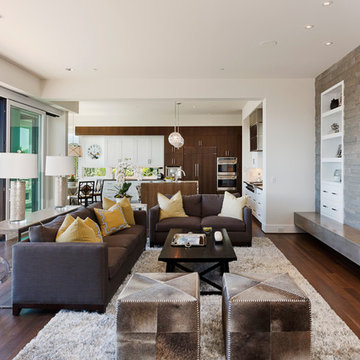
Spin Photography
Réalisation d'un salon design de taille moyenne et ouvert avec un mur blanc, parquet foncé, une cheminée ribbon, un manteau de cheminée en pierre, un téléviseur fixé au mur, un sol marron et un mur en pierre.
Réalisation d'un salon design de taille moyenne et ouvert avec un mur blanc, parquet foncé, une cheminée ribbon, un manteau de cheminée en pierre, un téléviseur fixé au mur, un sol marron et un mur en pierre.

This living room was part of a larger main floor remodel that included the kitchen, dining room, entryway, and stair. The existing wood burning fireplace and moss rock was removed and replaced with rustic black stained paneling, a gas corner fireplace, and a soapstone hearth. New beams were added.

The use of bulkhead details throughout the space allows for further division between the office, music, tv and games areas. The wall niches, lighting, paint and wallpaper, were all choices made to draw the eye around the space while still visually linking the separated areas together.
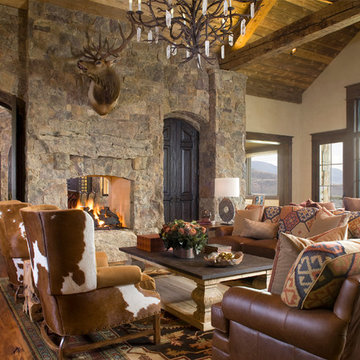
Kimberly Gavin
Cette photo montre un salon montagne avec un mur beige, parquet foncé, une cheminée double-face, un manteau de cheminée en pierre, un mur en pierre et éclairage.
Cette photo montre un salon montagne avec un mur beige, parquet foncé, une cheminée double-face, un manteau de cheminée en pierre, un mur en pierre et éclairage.
Idées déco de pièces à vivre avec parquet foncé et différents habillages de murs
3



