Idées déco de pièces à vivre avec parquet foncé et du lambris
Trier par :
Budget
Trier par:Populaires du jour
121 - 140 sur 470 photos
1 sur 3
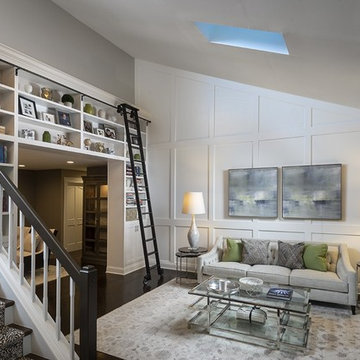
Library Living Room with a black rolling ladder and pops of green pillows!
Exemple d'un grand salon chic ouvert avec une bibliothèque ou un coin lecture, un mur gris, parquet foncé, aucun téléviseur, un sol marron, un plafond voûté et du lambris.
Exemple d'un grand salon chic ouvert avec une bibliothèque ou un coin lecture, un mur gris, parquet foncé, aucun téléviseur, un sol marron, un plafond voûté et du lambris.
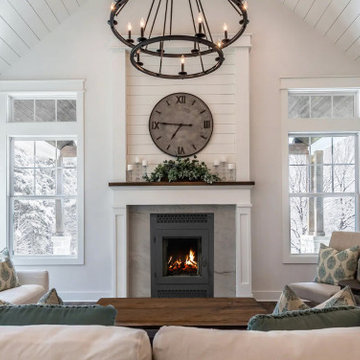
The American series revolutionizes
wood burning fireplaces with a bold
design and a tall, unobstructed flame
view that brings the natural beauty of
a wood fire to the forefront. Featuring an
oversized, single-swing door that’s easily
reversible for your opening preference,
there’s no unnecessary framework to
impede your view. A deep oversized
firebox further complements the flameforward
design, and the complete
management of outside combustion air
delivers unmatched burn control and
efficiency, giving you the flexibility to
enjoy the American series with the
door open, closed or fully removed.
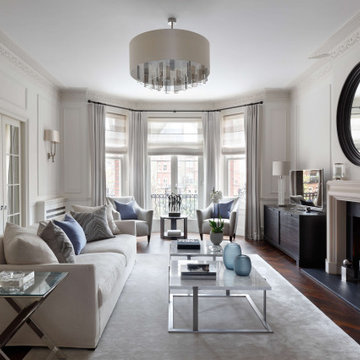
The flat was stripped back to the bare bones; we removed the old flooring and installed full soundproofing throughout the apartment. I then laid a dark Wenge parquet flooring and kept the walls in a light off-white paint to keep the apartment light and airy.⠀⠀⠀⠀⠀⠀⠀⠀⠀⠀⠀
I decided to retain the original mouldings on the walls and paint the areas (walls, moulding and covings) in the same off-white colour.⠀⠀⠀⠀⠀⠀⠀⠀⠀⠀
This apartment has a timeless elegance and remains one of my favourite projects to date.
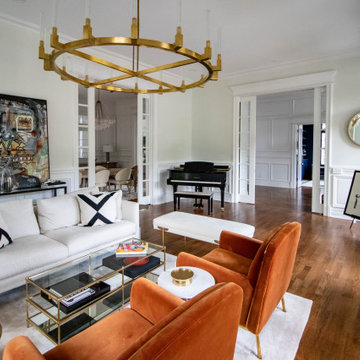
Inspiration pour un grand salon traditionnel fermé avec une salle de réception, un mur blanc, parquet foncé, une cheminée standard, un manteau de cheminée en pierre et du lambris.
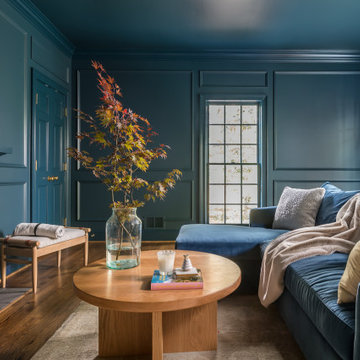
Idées déco pour une salle de séjour classique de taille moyenne avec une bibliothèque ou un coin lecture, un mur bleu, parquet foncé, une cheminée standard, un manteau de cheminée en brique, un sol marron et du lambris.
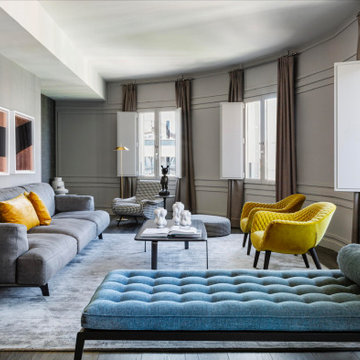
Inspiration pour un salon design ouvert avec un mur gris, parquet foncé, un sol marron et du lambris.
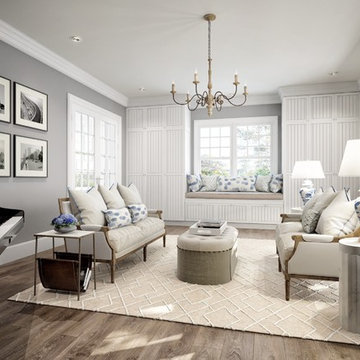
We wanted to create that light and bright aesthetic the client was going for, so we chose white French Country furniture and light colored rugs to help maximize natural light from the window.
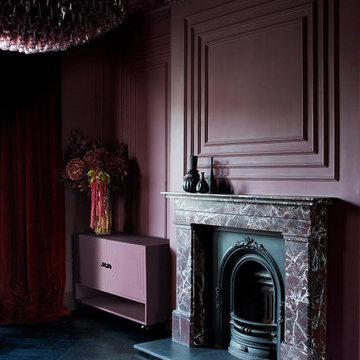
Living room painted in Farrow + Ball Brinjal. Custom fireplace surround in Rosso Levanto marble. Versaille pattern parquet flooring in custom black finish. Custom wall paneling design. Pink Venini glass chandelier.
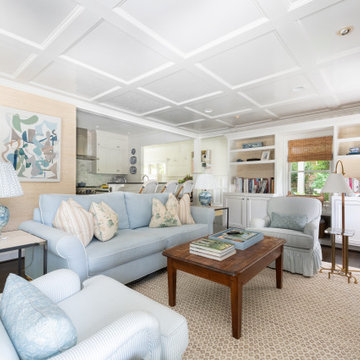
Idées déco pour une salle de séjour classique de taille moyenne et fermée avec un bar de salon, un mur blanc, parquet foncé, une cheminée standard, un manteau de cheminée en bois, un téléviseur fixé au mur, un sol marron, un plafond à caissons et du lambris.
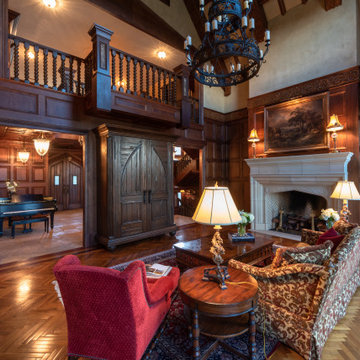
Exemple d'un grand salon ouvert avec une salle de réception, un mur marron, parquet foncé, une cheminée standard, un manteau de cheminée en béton, un sol marron et du lambris.
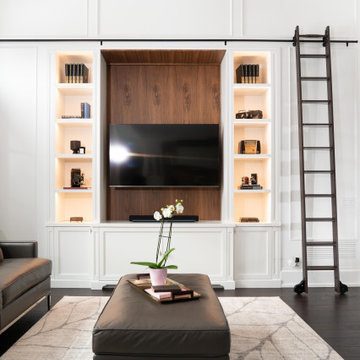
Idée de décoration pour un salon tradition ouvert avec un mur blanc, parquet foncé, un téléviseur encastré, un sol marron, poutres apparentes et du lambris.
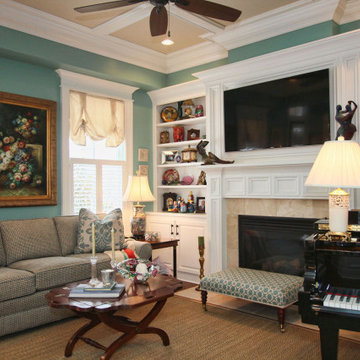
Exemple d'un salon chic ouvert avec une salle de réception, un mur bleu, parquet foncé, une cheminée standard, un manteau de cheminée en pierre, un téléviseur fixé au mur, un sol marron, un plafond à caissons et du lambris.

After photo of living room makeover
Cette image montre une salle de séjour traditionnelle de taille moyenne et ouverte avec un mur bleu, parquet foncé, une cheminée standard, un manteau de cheminée en bois, un téléviseur fixé au mur, un sol marron, un plafond à caissons et du lambris.
Cette image montre une salle de séjour traditionnelle de taille moyenne et ouverte avec un mur bleu, parquet foncé, une cheminée standard, un manteau de cheminée en bois, un téléviseur fixé au mur, un sol marron, un plafond à caissons et du lambris.
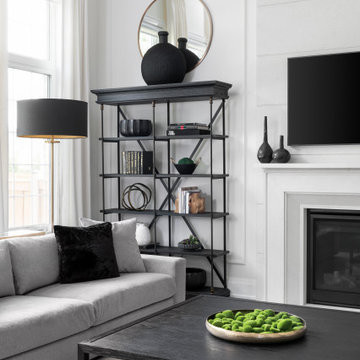
The great room with 13' high ceilings and stone fireplace. Custom furnishings and drapery.
Inspiration pour une grande salle de séjour traditionnelle ouverte avec un mur blanc, parquet foncé, une cheminée standard, un manteau de cheminée en pierre, un téléviseur fixé au mur, un sol marron, un plafond décaissé et du lambris.
Inspiration pour une grande salle de séjour traditionnelle ouverte avec un mur blanc, parquet foncé, une cheminée standard, un manteau de cheminée en pierre, un téléviseur fixé au mur, un sol marron, un plafond décaissé et du lambris.
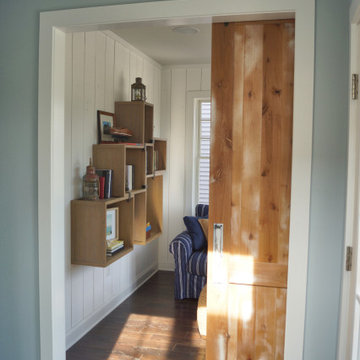
Cette image montre une salle de séjour marine fermée avec une bibliothèque ou un coin lecture, un mur blanc, parquet foncé, un sol marron et du lambris.
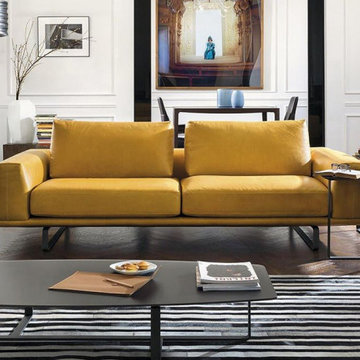
With a nice and clean look, this sofa is designed to have maximum comfort while still looking great. The Tempo couch comes in a variety of different colors to pick and choose from our website.
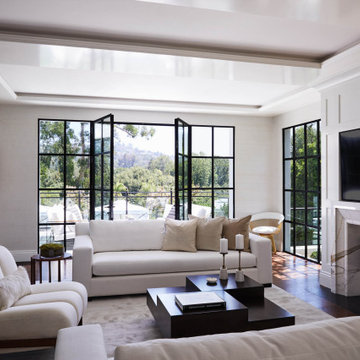
Inspiration pour une salle de séjour traditionnelle ouverte avec un mur blanc, parquet foncé, une cheminée standard, un manteau de cheminée en pierre, un téléviseur encastré, un sol marron, un plafond à caissons et du lambris.
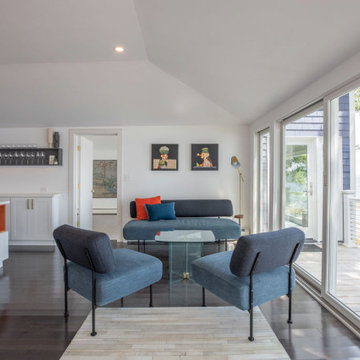
The open plan home leads seamlessly from the kitchen to this great social area. A comfortable seating area for coffee and cake or wine and nibbles on an evening.
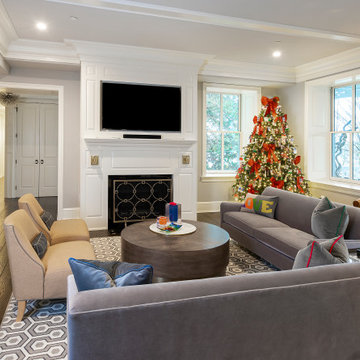
This condominium is modern and sleek, while still retaining much of its traditional charm. We added paneling to the walls, archway, door frames, and around the fireplace for a special and unique look throughout the home. To create the entry with convenient built-in shoe storage and bench, we cut an alcove an existing to hallway. The deep-silled windows in the kitchen provided the perfect place for an eating area, which we outfitted with shelving for additional storage. Form, function, and design united in the beautiful black and white kitchen. It is a cook’s dream with ample storage and counter space. The bathrooms play with gray and white in different materials and textures to create timeless looks. The living room’s built-in shelves and reading nook in the bedroom add detail and storage to the home. The pops of color and eye-catching light fixtures make this condo joyful and fun.
Rudloff Custom Builders has won Best of Houzz for Customer Service in 2014, 2015, 2016, 2017, 2019, 2020, and 2021. We also were voted Best of Design in 2016, 2017, 2018, 2019, 2020, and 2021, which only 2% of professionals receive. Rudloff Custom Builders has been featured on Houzz in their Kitchen of the Week, What to Know About Using Reclaimed Wood in the Kitchen as well as included in their Bathroom WorkBook article. We are a full service, certified remodeling company that covers all of the Philadelphia suburban area. This business, like most others, developed from a friendship of young entrepreneurs who wanted to make a difference in their clients’ lives, one household at a time. This relationship between partners is much more than a friendship. Edward and Stephen Rudloff are brothers who have renovated and built custom homes together paying close attention to detail. They are carpenters by trade and understand concept and execution. Rudloff Custom Builders will provide services for you with the highest level of professionalism, quality, detail, punctuality and craftsmanship, every step of the way along our journey together.
Specializing in residential construction allows us to connect with our clients early in the design phase to ensure that every detail is captured as you imagined. One stop shopping is essentially what you will receive with Rudloff Custom Builders from design of your project to the construction of your dreams, executed by on-site project managers and skilled craftsmen. Our concept: envision our client’s ideas and make them a reality. Our mission: CREATING LIFETIME RELATIONSHIPS BUILT ON TRUST AND INTEGRITY.
Photo Credit: Linda McManus Images
Design Credit: Staci Levy Designs
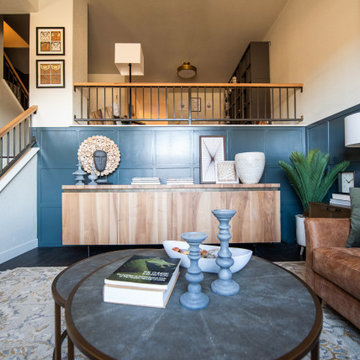
Cette image montre une salle de séjour mansardée ou avec mezzanine minimaliste de taille moyenne avec un mur bleu, parquet foncé, un sol marron et du lambris.
Idées déco de pièces à vivre avec parquet foncé et du lambris
7



