Idées déco de pièces à vivre avec parquet foncé et un manteau de cheminée en pierre
Trier par :
Budget
Trier par:Populaires du jour
21 - 40 sur 28 885 photos
1 sur 3

Inspiration pour une salle de séjour rustique de taille moyenne et ouverte avec un mur beige, une cheminée standard, un manteau de cheminée en pierre, aucun téléviseur, un sol marron et parquet foncé.

Aménagement d'une salle de séjour montagne avec un mur marron, parquet foncé, une cheminée standard, un manteau de cheminée en pierre et un sol marron.

Réalisation d'une très grande salle de séjour tradition ouverte avec un mur blanc, parquet foncé, une cheminée standard, un manteau de cheminée en pierre, un téléviseur fixé au mur, un sol marron et une bibliothèque ou un coin lecture.
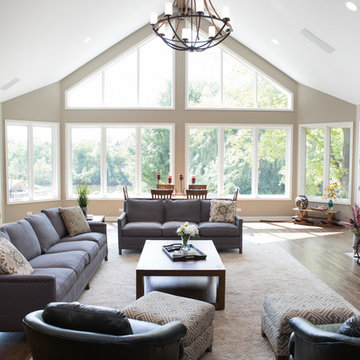
Willie & Leslie of Barrington Hills loved the location of their home. Its breathtaking views overlooked a wooded backyard and a captivating lake. They didn’t want to move, but they needed more space. But the house was missing that big family room where everyone could gather, relax and converse, and the house was completely cut off visually from the beautiful outdoor view right outside!
They knew what they wanted meant building an addition to their home. They began searching the internet and came across Advance Design Studio, and after browsing through project after project and reading one outstanding client review after another, they were sold on Advance Design. Additionally, they loved Advance Design’s “Common Sense Remodeling” process and felt confident that it would allow the Design/Build company to easily coordinate the multiple projects they wanted to complete all at one time. Willie and Leslie immediately set up a meeting with Owner Todd Jurs and Project Designer Claudia Pop. When the meeting ended, they were sure that Advance Design were the right people and the right approach for their project.
"Establishing a direction and a budget is always key in project of this size," Todd said. "This house was screaming for a family room and it didn't have one. Ultimately, it's about working together towards the same goal of a beautiful functional addition."
The project consisted of a significant family room addition with an extraordinary vaulted ceiling and floor to ceiling fireplace, a guest suite renovation with a luxury bath, a garage addition, and an adjoining outdoor patio renovation complete with a fantastic built in grilling station. The main goal was to add comfort and space to the existing home that would last their lifetime, and finally allow them to capture the amazing view of the backyard and lake that they never could really enjoy previously.
Willie, Leslie and Claudia paid special attention to designing the space to make sure that the footprint of the room did not interfere with the views. Floor to ceiling Pella windows were incorporated into a spectacular window wall to provide plenty of natural light.
Vaulted ceilings gave the room a bigger feel and the stunning floor to ceiling masonry fireplace was designed giving the room a rustic, comfortable feel of a Colorado Lodge. Barnwood doors and exposed wooden beams accentuate the crackling fireplace and family gathering space. An oversized statement chandelier bathes the space in soft light once the sun sets and compliments the exposed wood and fireplace perfectly.
“It simple elegant and beautiful,” Designer Claudia Pop said. “It is a great family room that captures the views perfectly. They love the fireplace, the barndoors and the openness of the space we designed for the whole family now to enjoy.”
And when warm weather beckons, the outdoor patio is a terrific place to spend an evening. The family now enjoys fall nights in front of their outdoor fireplace overlooking the quiet lake. Dekton Trillium Quartz counters tops adorn an amazing grilling bar. Nearly indestructible, they are the only manufactured stone product designed exclusively to withstand high heat in summer and extreme cold temperatures in winter.
The guest bath renovation makes Willie and Leslie’s friends and family feel like they are staying at a 5-star hotel. Carlisle colored Maple cabinets from Medallion make a roomy dual vanity more than adequate with plenty of space to get ready for the day after a peaceful night’s sleep. Cambria Quartz countertops are durable and elegant, while contrasting the neutral cabinets flawlessly. Heated flooring from Warmly Yours is the cherry on top for this cozy guest bath.
All the projects turned out better than they even imagined. Willie and Leslie now have a spacious family room with even better views of the lake and woods, a much larger garage, a fantastic relaxing outdoor patio, and a guest bath that makes it almost impossible to get the guest to leave after their stay.
Are you thinking about a remodeling project? Talk to the experts at Advance Design about the renovation of your dreams. Now is the perfect time to renovate. Check out other amazing projects here. With “Common Sense Remodeling”, the process of renovating your home has never been easier. Contact us today at 847-836-2600 or schedule an appointment to talk with us about your kitchen remodeling project, or any other home renovation you are planning. Our talented team can help you design and build the new space you’ve been dreaming about.
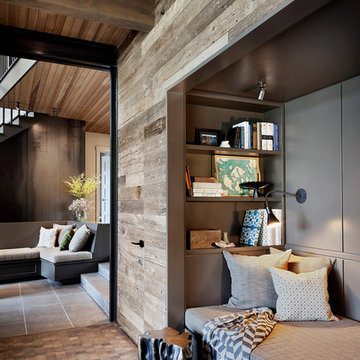
Hidden reading nook in Living Room provides additional seating and storage.
Réalisation d'un grand salon chalet ouvert avec parquet foncé, une cheminée standard, un manteau de cheminée en pierre, aucun téléviseur et un sol noir.
Réalisation d'un grand salon chalet ouvert avec parquet foncé, une cheminée standard, un manteau de cheminée en pierre, aucun téléviseur et un sol noir.
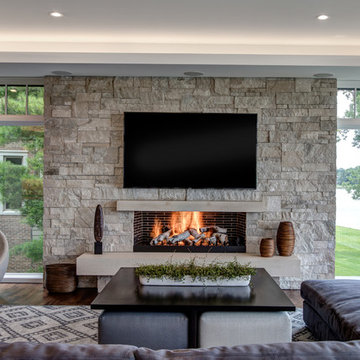
This sensational stone fireplace was designed in 2015 for the family room of a lakeside Bloomfield Hills home. Natural Fond du Lac stones in varying sizes and subtle shades are dry stacked, running floor to ceiling and window to window for a dramatic effect. A floating limestone mantel and hearth lighten the look and frame the horizontal firebox, where natural linear masonry fire brick, stained to a rich charcoal color before mortaring, perfectly complements the lighter grays of the natural stone. A birch log set brings a bit of the outdoors in and ignites the space with a rustic, woodsy effect. Centered overhead is a stepped ceiling detail with indirect lighting via recessed down lights and LED strip uplighting, for a soft transition into dusky evenings.

Idée de décoration pour un salon tradition ouvert avec un mur gris, parquet foncé, une cheminée standard, un manteau de cheminée en pierre, un téléviseur fixé au mur, un sol marron, un mur en pierre et éclairage.
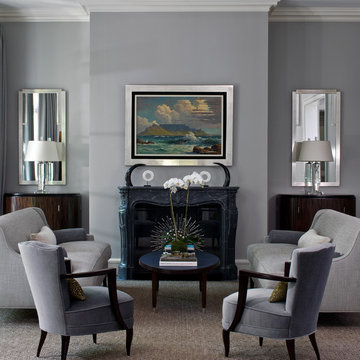
Cette photo montre un salon chic avec une salle de réception, un mur gris, parquet foncé, une cheminée standard, un manteau de cheminée en pierre et un sol marron.

Amy Pearman, Boyd Pearman Photography
Réalisation d'un grand salon tradition ouvert avec un mur blanc, parquet foncé, une cheminée standard, aucun téléviseur, un sol marron, un manteau de cheminée en pierre, une salle de réception et éclairage.
Réalisation d'un grand salon tradition ouvert avec un mur blanc, parquet foncé, une cheminée standard, aucun téléviseur, un sol marron, un manteau de cheminée en pierre, une salle de réception et éclairage.
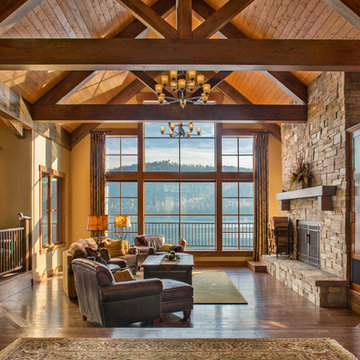
© Marie-Dominique Verdier
Réalisation d'un salon chalet ouvert avec parquet foncé, une cheminée standard, un manteau de cheminée en pierre et un sol marron.
Réalisation d'un salon chalet ouvert avec parquet foncé, une cheminée standard, un manteau de cheminée en pierre et un sol marron.
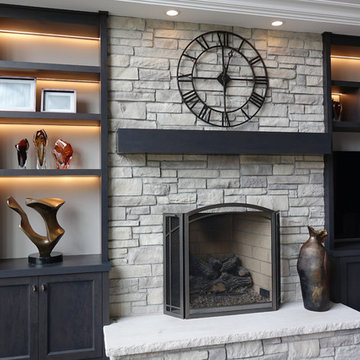
For a sophisticated, yet elegant look, consider our Ledge stone Style Stone (also referred to as a ledge stone or drystack (dry stack stone veneer). These stones are longer and more narrow than our cobble stone. There is a lot of relief (depth and character of the stone).
See more of our Ledge Stone Veneer here: https://northstarstone.biz/stone-fireplace-design-galleries/ledgestone-fireplace-picture-gallery/

Josh Thornton
Idées déco pour un grand salon éclectique avec une salle de réception, un mur bleu, parquet foncé, une cheminée standard, un manteau de cheminée en pierre et aucun téléviseur.
Idées déco pour un grand salon éclectique avec une salle de réception, un mur bleu, parquet foncé, une cheminée standard, un manteau de cheminée en pierre et aucun téléviseur.
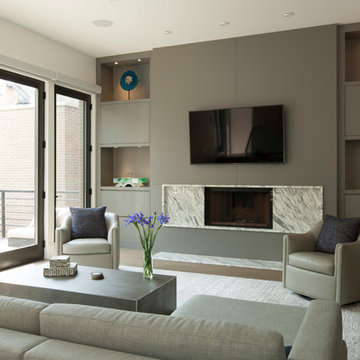
Réalisation d'une salle de séjour design avec parquet foncé, une cheminée ribbon, un manteau de cheminée en pierre, un téléviseur fixé au mur et un sol marron.
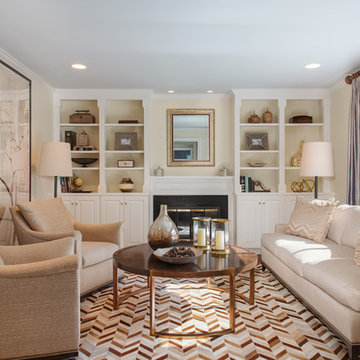
A tiny room appears to be large when furnished with over-sized elements. The large round cocktail table provides adequate circulation and pulls the room together. while the large triptych creates interest. The pieced hide rug feels modern within the otherwise traditional space. The gray draperies resonate with the blue ceiling in the Living Room.
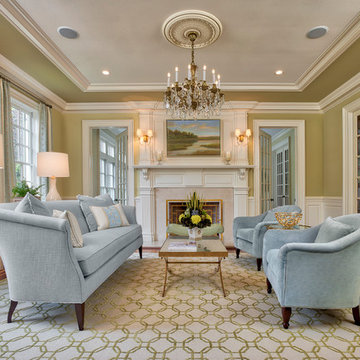
Details add style! Curved arms invite you to sit in this tranquil living room. The mix of fresh color, clean lined modern accessories, and the graphic custom rug add style in a traditional country estate.
Beth Rosenfield Design, LLC is an award-winning boutique design studio in Ridgefield, Connecticut. Founded in 2009, Beth's thoughtfully curated residential designs reflect the people who live there and function efficiently. Clean lines and aged patinas mixed with natural elements create comfortable, understated, and memorable spaces. Whether designing one special room, or working on renovation plans Beth guides clients through the labyrinth of decisions to realize their vision. Professional resources include furniture restoration specialists, custom work rooms, skilled craftsmen, professional installers, and vetted resources for beautiful art and quality home furnishings. Your finished spaces will feel refreshingly current, comfortably classic, and personally satisfying.
Ken Kast

Tricia Shay Photography
Idée de décoration pour une salle de séjour champêtre de taille moyenne et ouverte avec un mur blanc, parquet foncé, une cheminée double-face, un manteau de cheminée en pierre, un téléviseur dissimulé et un sol marron.
Idée de décoration pour une salle de séjour champêtre de taille moyenne et ouverte avec un mur blanc, parquet foncé, une cheminée double-face, un manteau de cheminée en pierre, un téléviseur dissimulé et un sol marron.

Réalisation d'un grand salon design ouvert avec un mur marron, parquet foncé, une cheminée standard, un manteau de cheminée en pierre, un téléviseur fixé au mur, un sol marron et éclairage.
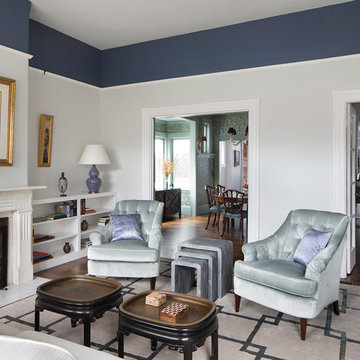
Paul Dyer
Idées déco pour un salon victorien de taille moyenne et fermé avec une salle de réception, un mur blanc, parquet foncé, une cheminée standard, un manteau de cheminée en pierre, aucun téléviseur et un sol marron.
Idées déco pour un salon victorien de taille moyenne et fermé avec une salle de réception, un mur blanc, parquet foncé, une cheminée standard, un manteau de cheminée en pierre, aucun téléviseur et un sol marron.
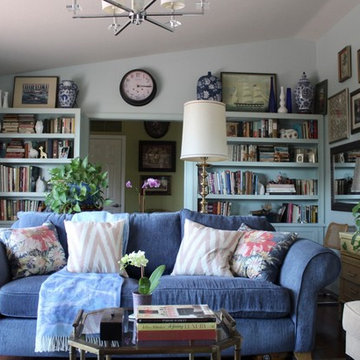
Exemple d'un salon éclectique de taille moyenne et fermé avec une bibliothèque ou un coin lecture, un mur bleu, parquet foncé, une cheminée standard, un manteau de cheminée en pierre, un téléviseur indépendant et un sol marron.
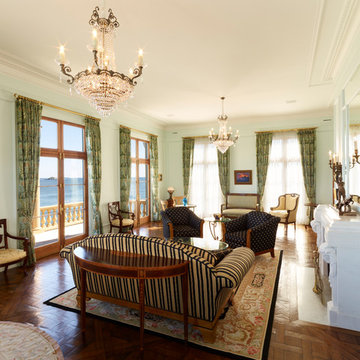
Réalisation d'un salon victorien de taille moyenne et ouvert avec une bibliothèque ou un coin lecture, un mur marron, parquet foncé, une cheminée standard, un manteau de cheminée en pierre, aucun téléviseur et un sol marron.
Idées déco de pièces à vivre avec parquet foncé et un manteau de cheminée en pierre
2



