Idées déco de pièces à vivre avec parquet foncé et un plafond décaissé
Trier par :
Budget
Trier par:Populaires du jour
141 - 160 sur 593 photos
1 sur 3

L'immobile sul quale sono intervenuto era un ufficio nel centro di Milano. Abbiamo ristudiato la distribuzione dell'appartamento e prevedendo una cucina a vista sul soggiorno, il tutto abbraccia un terrazzo coperto, sempre sul soggiorno si apre anche uno studio. Nei controsofitti sono ospitate le luci e impianto di climatizzazione.
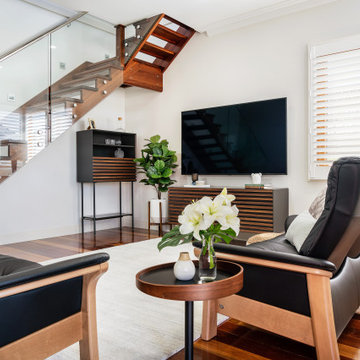
Open plan family living /TV room
Cette photo montre une salle de séjour chic de taille moyenne et fermée avec un mur blanc, parquet foncé, aucune cheminée, un téléviseur fixé au mur, un sol marron, un plafond décaissé et du lambris.
Cette photo montre une salle de séjour chic de taille moyenne et fermée avec un mur blanc, parquet foncé, aucune cheminée, un téléviseur fixé au mur, un sol marron, un plafond décaissé et du lambris.
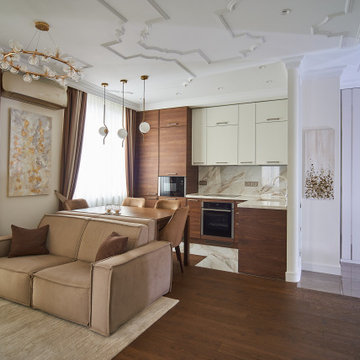
Réalisation d'un salon blanc et bois design de taille moyenne et ouvert avec une salle de réception, un mur blanc, parquet foncé, un téléviseur fixé au mur, un sol marron et un plafond décaissé.
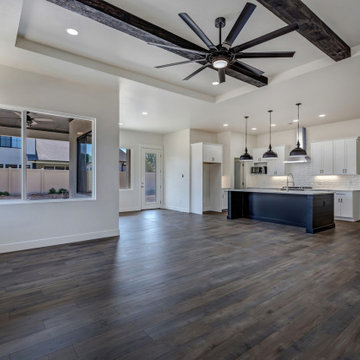
Spacious living room with tray ceiling and exposed dark wood beams
Cette photo montre un salon moderne de taille moyenne et ouvert avec un mur blanc, parquet foncé, un sol marron et un plafond décaissé.
Cette photo montre un salon moderne de taille moyenne et ouvert avec un mur blanc, parquet foncé, un sol marron et un plafond décaissé.
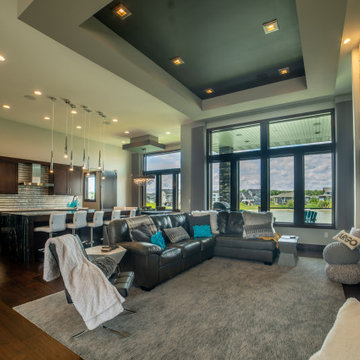
Cette image montre un salon design ouvert avec un mur gris, parquet foncé, une cheminée ribbon, un manteau de cheminée en pierre de parement, un téléviseur fixé au mur, un sol marron et un plafond décaissé.
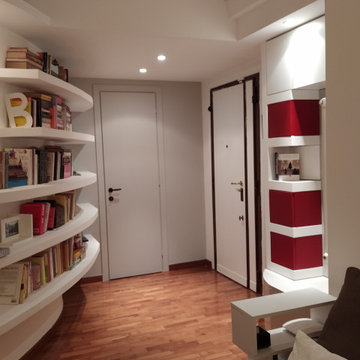
Cette photo montre un salon chic avec une bibliothèque ou un coin lecture, un mur blanc, parquet foncé, un téléviseur fixé au mur et un plafond décaissé.
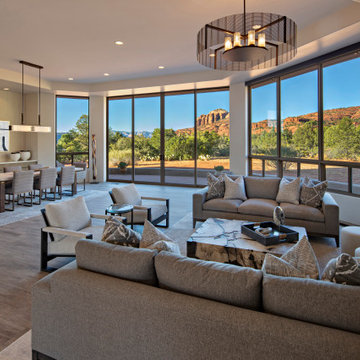
Interior Design: Stephanie Larsen Interior Design Photography: Steven Thompson
Réalisation d'un salon minimaliste ouvert avec un mur blanc, parquet foncé, aucun téléviseur, un sol marron et un plafond décaissé.
Réalisation d'un salon minimaliste ouvert avec un mur blanc, parquet foncé, aucun téléviseur, un sol marron et un plafond décaissé.
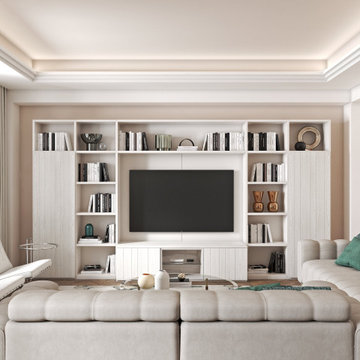
Soggiorno open space con zona tavolo da pranzo e libreria a parete.
Controsoffitto su disegno con ribassamento e inserimento di velette luminose.
Divani Natuzzi e arredamento Calligaris.
Libreria in legno massello su misura.
Lampadario Artemide.
Carta da parati Glamora.
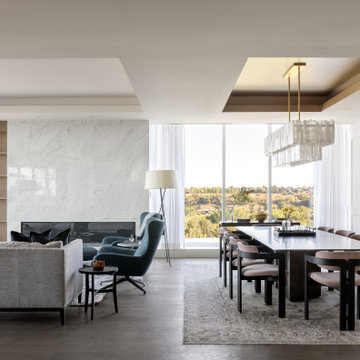
Aménagement d'une très grande salle de séjour contemporaine ouverte avec un mur blanc, parquet foncé, une cheminée standard, un manteau de cheminée en pierre, un sol marron et un plafond décaissé.
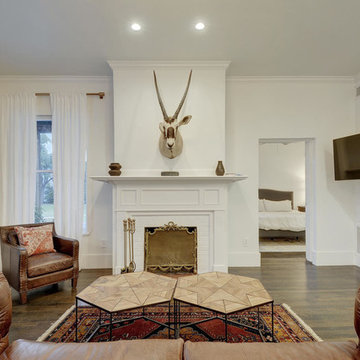
The historical Pemberton Heights home of Texas Governors Ma (Miriam) and Pa (James) Ferguson, built in 1910, is carefully restored to its original state.
Architecture by Jeanne Schultz Design Studio
Collaboration with Joel Mozersky Design
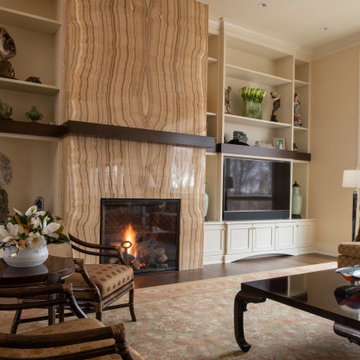
Remodeler: Michels Homes
Interior Design: Jami Ludens, Studio M Interiors
Cabinetry Design: Megan Dent, Studio M Kitchen and Bath
Photography: Scott Amundson Photography
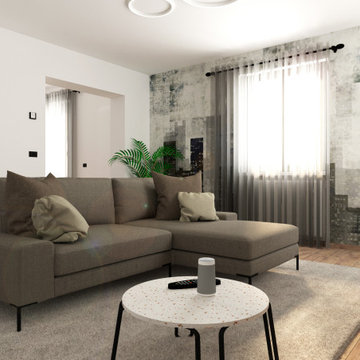
Il punto focale che ha ispirato la realizzazione di questi ambienti tramite ristrutturazione completa è stata L’importanza di crearvi all’interno dei veri e propri “mix d’effetto".
I colori scuri e l'abbianmento di metalo nero con rivestimento in mattoncini sbiancati vogliono cercare di trasportaci all'intermo dello stile industriale, senza però appesantire gli ambienti, infatti come si può vedere ci sono solo dei piccoli accenni.
Il tutto arricchitto da dettagli come la carta da parati, led ad incasso tramite controsoffitti e velette, illuminazione in vetro a sospensione sulla zona tavolo nella sala da pranzo formale ed la zona divano con a lato il termocamino che rendono la zona accogliente e calorosa.
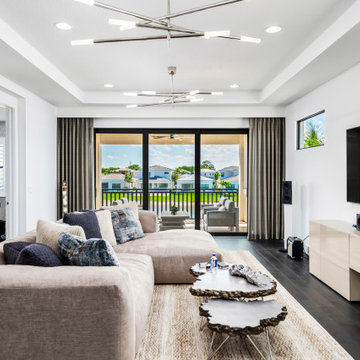
Idée de décoration pour un grand salon mansardé ou avec mezzanine design avec un mur blanc, parquet foncé, un téléviseur fixé au mur, un sol marron et un plafond décaissé.
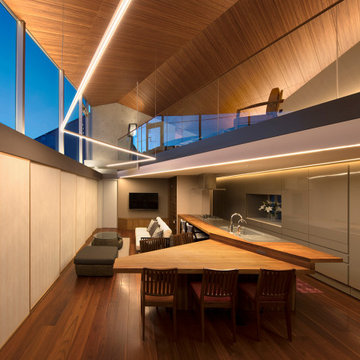
Inspiration pour un salon design de taille moyenne et ouvert avec parquet foncé, un téléviseur fixé au mur et un plafond décaissé.
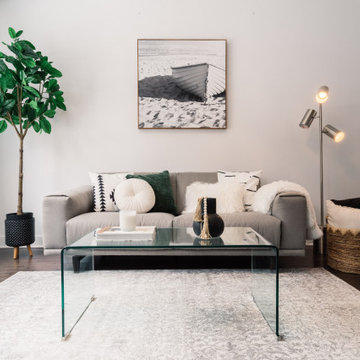
Inspiration for a modern spacious open concept , 4 levels townhouse, with dak wood floor, marble kitchen counter, dark wood cabinet. white walls. stunning bathrooms.family room. 4 bedrooms.
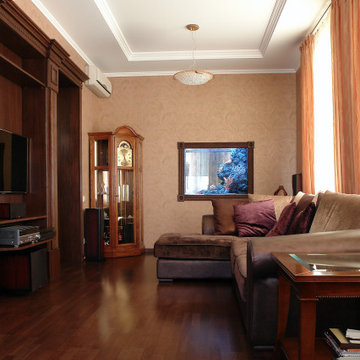
Cette image montre un salon traditionnel de taille moyenne et fermé avec un mur beige, parquet foncé, une cheminée standard, tous types de manteaux de cheminée, un téléviseur fixé au mur, un sol marron, un plafond décaissé et du papier peint.
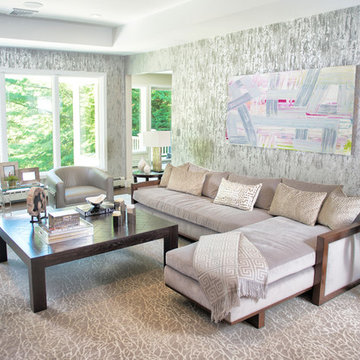
www.laramichelle.com
Cette photo montre un salon gris et blanc tendance de taille moyenne et fermé avec une salle de réception, un mur multicolore, parquet foncé, aucune cheminée, un sol marron, un plafond décaissé et du papier peint.
Cette photo montre un salon gris et blanc tendance de taille moyenne et fermé avec une salle de réception, un mur multicolore, parquet foncé, aucune cheminée, un sol marron, un plafond décaissé et du papier peint.
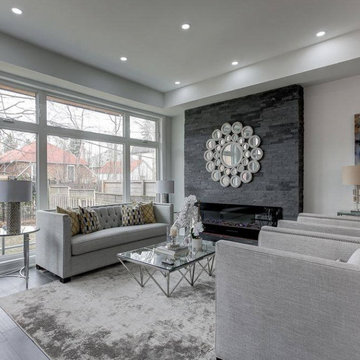
Cette photo montre une salle de séjour moderne avec un mur gris, parquet foncé, une cheminée ribbon, un manteau de cheminée en pierre, un téléviseur et un plafond décaissé.
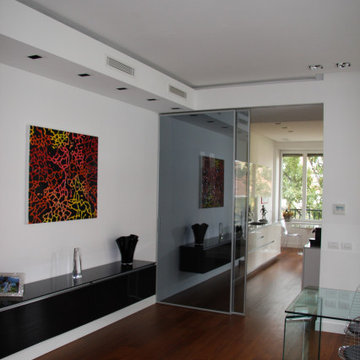
L'immobile sul quale sono intervenuto era un ufficio nel centro di Milano. Abbiamo ristudiato la distribuzione dell'appartamento e prevedendo una cucina a vista sul soggiorno, il tutto abbraccia un terrazzo coperto, sempre sul soggiorno si apre anche uno studio. Nei controsofitti sono ospitate le luci e impianto di climatizzazione.
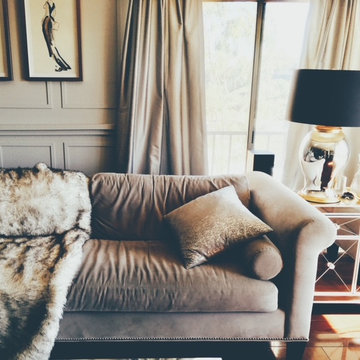
This is a custom designed couch that was made to be the perfect size for my client's apartment. She loves Z Gallery, so we had some fun there and I gave the apartment a "Hollywood Glam" look which is what she wanted. I added wood wall paneling to the walls, which made the room. An extra large lamp was the perfect addition, and a fur grey throw was a cozy addition.
Idées déco de pièces à vivre avec parquet foncé et un plafond décaissé
8



