Idées déco de pièces à vivre avec parquet foncé et un sol en contreplaqué
Trier par :
Budget
Trier par:Populaires du jour
81 - 100 sur 121 496 photos
1 sur 3
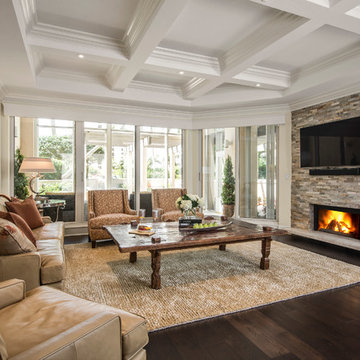
Amber Fredreiksen Photography
Idée de décoration pour un salon tradition de taille moyenne et fermé avec un manteau de cheminée en pierre, une salle de réception, un mur beige, parquet foncé, une cheminée standard, aucun téléviseur, un sol marron et éclairage.
Idée de décoration pour un salon tradition de taille moyenne et fermé avec un manteau de cheminée en pierre, une salle de réception, un mur beige, parquet foncé, une cheminée standard, aucun téléviseur, un sol marron et éclairage.

Tina McCabe of Mccabe DeSign & Interiors completed a full redesign of this home including both the interior and exterior. Features include bringing the outdoors in with a large eclipse window and bar height counter on the exterior patio, cloud white shaker cabinets, walnut island, glass uppers on both the front and sides, extra deep pantry, honed black grantie countertops, and tv viewing from the outdoor counter.

Light, bright family room with a smoke leuders mantel. Stained wood beams accent the pale tones in the room. Tall French doors with transoms give a light airy feel to the room. Photography by Danny Piassick. Architectural design by Charles Isreal.
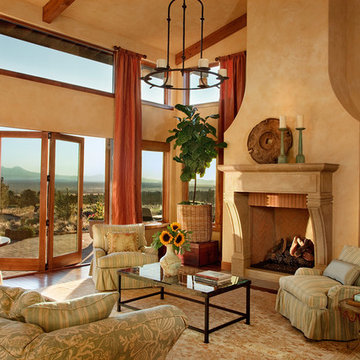
Blackstone Edge Photography
Inspiration pour un grand salon traditionnel fermé avec un mur beige, une cheminée standard, une salle de réception, parquet foncé, aucun téléviseur, un manteau de cheminée en plâtre, un sol marron et canapé noir.
Inspiration pour un grand salon traditionnel fermé avec un mur beige, une cheminée standard, une salle de réception, parquet foncé, aucun téléviseur, un manteau de cheminée en plâtre, un sol marron et canapé noir.
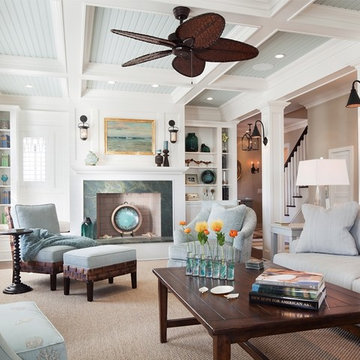
Elizabeth B. Gillin Interiors
Sam Oberter Photography
2012 Design Excellence Award, Residential Design+Build Magazine
Aménagement d'un grand salon bord de mer ouvert avec une salle de réception, un téléviseur fixé au mur, parquet foncé, une cheminée standard, un mur blanc, un manteau de cheminée en pierre et un sol marron.
Aménagement d'un grand salon bord de mer ouvert avec une salle de réception, un téléviseur fixé au mur, parquet foncé, une cheminée standard, un mur blanc, un manteau de cheminée en pierre et un sol marron.
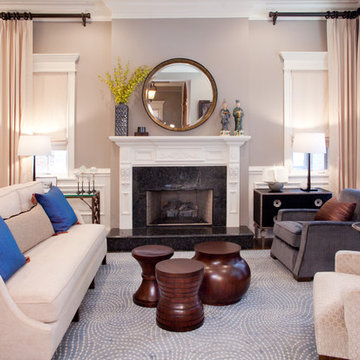
Photographer: Todd Pierson
Réalisation d'un salon tradition de taille moyenne et ouvert avec un mur gris, une cheminée standard, aucun téléviseur, une salle de réception, parquet foncé, un sol marron et éclairage.
Réalisation d'un salon tradition de taille moyenne et ouvert avec un mur gris, une cheminée standard, aucun téléviseur, une salle de réception, parquet foncé, un sol marron et éclairage.

This Neo-prairie style home with its wide overhangs and well shaded bands of glass combines the openness of an island getaway with a “C – shaped” floor plan that gives the owners much needed privacy on a 78’ wide hillside lot. Photos by James Bruce and Merrick Ales.
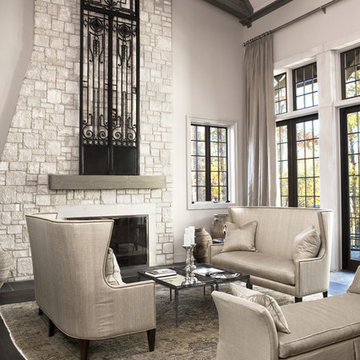
Rachael Boling Photography
Idées déco pour un grand salon classique ouvert avec un manteau de cheminée en pierre, un mur gris, parquet foncé, une cheminée standard et une salle de réception.
Idées déco pour un grand salon classique ouvert avec un manteau de cheminée en pierre, un mur gris, parquet foncé, une cheminée standard et une salle de réception.
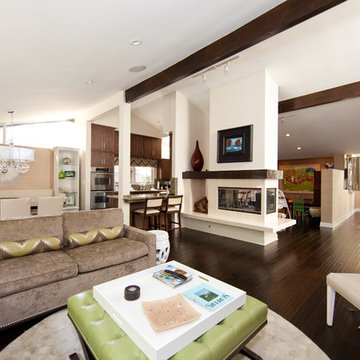
Cette photo montre une salle de séjour tendance ouverte avec un mur blanc, parquet foncé et une cheminée double-face.
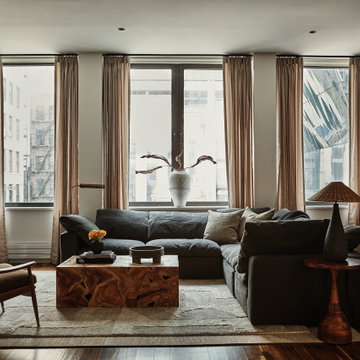
Inspiration pour un salon traditionnel avec un mur beige, parquet foncé, une cheminée standard, un téléviseur fixé au mur et un sol marron.
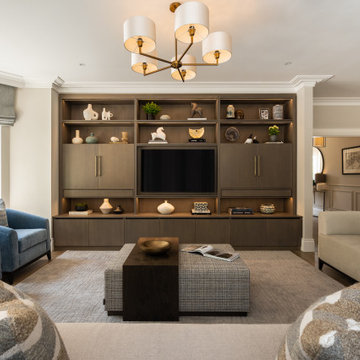
The clients of this luxury residence tasked Atelier Interior Design to create a space that balances sophistication and elegance whilst also being suitable for a young and energetic family. Our lighting makes several appearances throughout this refined, yet comfortable interior.

The drawing room and library with striking Georgian features such as full height sash windows, marble fireplace and tall ceilings. Bespoke shelves for book, desk and sofa make it a social yet contemplative space.
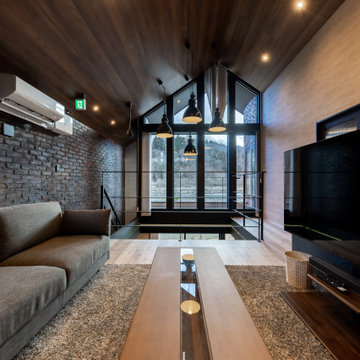
Cette image montre un salon minimaliste de taille moyenne et ouvert avec un mur rouge, un sol en contreplaqué, un téléviseur indépendant, un sol gris, un plafond en bois et un mur en parement de brique.
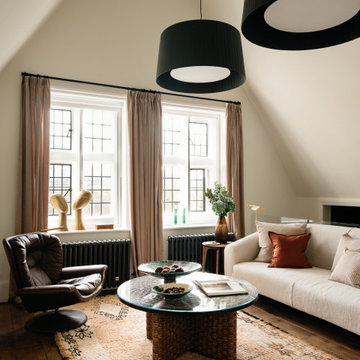
Cette photo montre un salon chic avec un mur beige, parquet foncé, un sol marron et un plafond voûté.
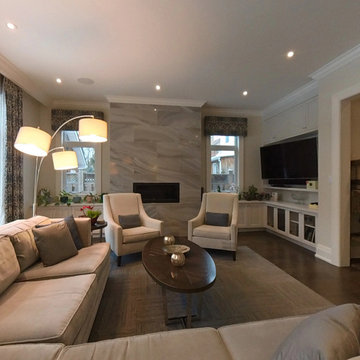
Idée de décoration pour un grand salon tradition fermé avec un mur gris, parquet foncé, une cheminée ribbon, un manteau de cheminée en carrelage, un sol marron et un téléviseur encastré.
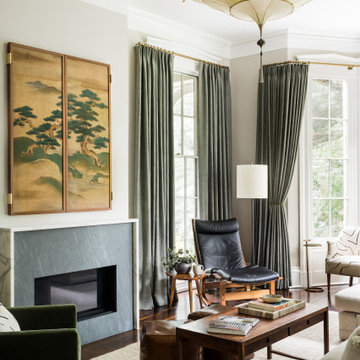
Idée de décoration pour une grande salle de séjour tradition fermée avec un mur blanc, parquet foncé, une cheminée standard, un manteau de cheminée en pierre, un téléviseur dissimulé et un sol marron.
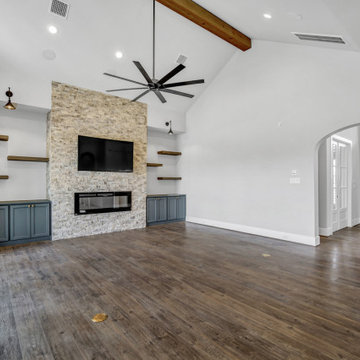
Idée de décoration pour une grande salle de séjour méditerranéenne ouverte avec un mur blanc, parquet foncé, une cheminée ribbon, un manteau de cheminée en pierre, un téléviseur fixé au mur, un sol marron et un plafond voûté.

Cette image montre un grand salon marin ouvert avec un mur blanc, parquet foncé, une cheminée standard, un manteau de cheminée en lambris de bois, un téléviseur encastré, un sol marron et un plafond décaissé.
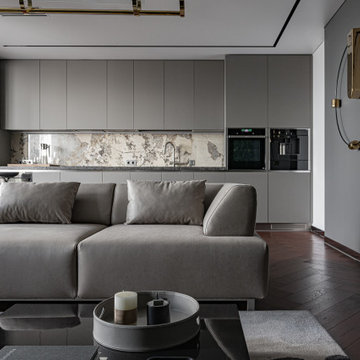
Idée de décoration pour un salon gris et blanc design avec un mur gris, parquet foncé, un sol rouge et un mur en pierre.
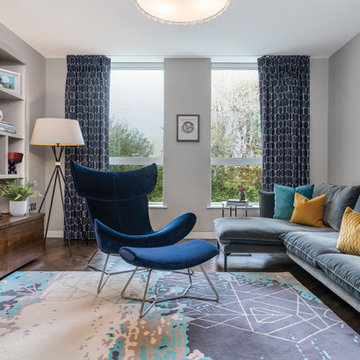
This expansive contemporary home encompasses four levels with generously proportioned rooms throughout. The brief was to keep the clean minimal look but infuse with colour and texture to create a cosy and welcoming home.
Idées déco de pièces à vivre avec parquet foncé et un sol en contreplaqué
5



