Idées déco de pièces à vivre avec parquet foncé et un sol noir
Trier par :
Budget
Trier par:Populaires du jour
121 - 140 sur 1 480 photos
1 sur 3
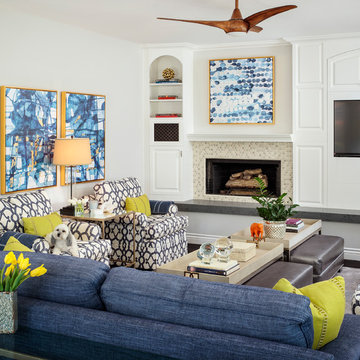
Cette photo montre une grande salle de séjour chic ouverte avec un mur gris, parquet foncé, une cheminée standard, un manteau de cheminée en carrelage, un téléviseur encastré et un sol noir.
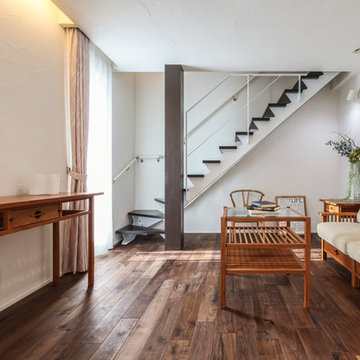
リビングにオシャレな鉄骨階段のある家
Cette photo montre un salon moderne de taille moyenne et ouvert avec un mur blanc, parquet foncé et un sol noir.
Cette photo montre un salon moderne de taille moyenne et ouvert avec un mur blanc, parquet foncé et un sol noir.
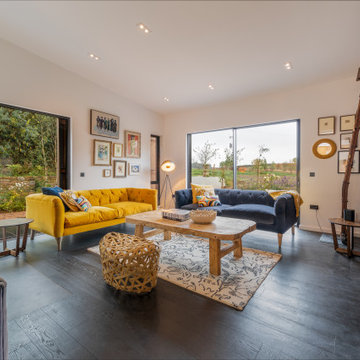
From the main living area the master bedroom wing is accessed via a library / sitting room, with feature fire place and antique sliding library ladder.
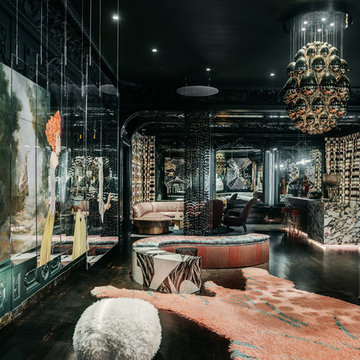
The Ballroom by Applegate-Tran at Decorators Showcase 2019 Home | Existing vintage oak flooring refinished with black stain and finished
Idée de décoration pour un très grand salon bohème ouvert avec un bar de salon, un mur noir, parquet foncé et un sol noir.
Idée de décoration pour un très grand salon bohème ouvert avec un bar de salon, un mur noir, parquet foncé et un sol noir.
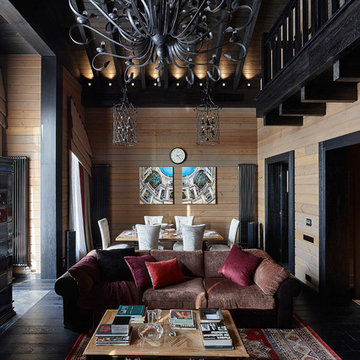
Евгений Лучин
Aménagement d'un salon campagne ouvert avec un mur marron, parquet foncé et un sol noir.
Aménagement d'un salon campagne ouvert avec un mur marron, parquet foncé et un sol noir.
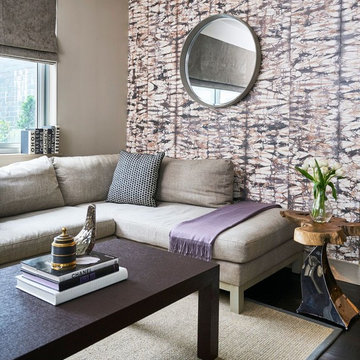
Inspiration pour un salon design de taille moyenne et ouvert avec un mur multicolore, parquet foncé, une salle de réception, aucun téléviseur et un sol noir.
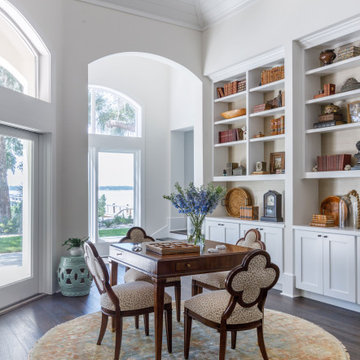
Photo: Jessie Preza Photography
Réalisation d'un grand salon méditerranéen ouvert avec une salle de réception, un mur blanc, parquet foncé, une cheminée ribbon, un manteau de cheminée en plâtre, un téléviseur fixé au mur, un sol noir et un plafond voûté.
Réalisation d'un grand salon méditerranéen ouvert avec une salle de réception, un mur blanc, parquet foncé, une cheminée ribbon, un manteau de cheminée en plâtre, un téléviseur fixé au mur, un sol noir et un plafond voûté.

White, gold and almost black are used in this very large, traditional remodel of an original Landry Group Home, filled with contemporary furniture, modern art and decor. White painted moldings on walls and ceilings, combined with black stained wide plank wood flooring. Very grand spaces, including living room, family room, dining room and music room feature hand knotted rugs in modern light grey, gold and black free form styles. All large rooms, including the master suite, feature white painted fireplace surrounds in carved moldings. Music room is stunning in black venetian plaster and carved white details on the ceiling with burgandy velvet upholstered chairs and a burgandy accented Baccarat Crystal chandelier. All lighting throughout the home, including the stairwell and extra large dining room hold Baccarat lighting fixtures. Master suite is composed of his and her baths, a sitting room divided from the master bedroom by beautiful carved white doors. Guest house shows arched white french doors, ornate gold mirror, and carved crown moldings. All the spaces are comfortable and cozy with warm, soft textures throughout. Project Location: Lake Sherwood, Westlake, California. Project designed by Maraya Interior Design. From their beautiful resort town of Ojai, they serve clients in Montecito, Hope Ranch, Malibu and Calabasas, across the tri-county area of Santa Barbara, Ventura and Los Angeles, south to Hidden Hills.
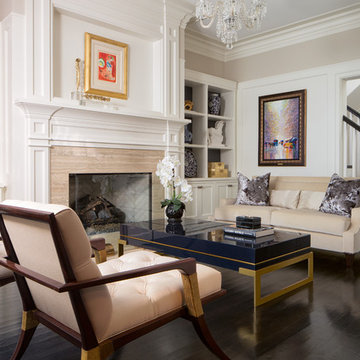
Inspiration pour un grand salon traditionnel fermé avec une salle de réception, un mur blanc, parquet foncé, une cheminée standard, un manteau de cheminée en pierre, aucun téléviseur et un sol noir.

A full renovation of a dated but expansive family home, including bespoke staircase repositioning, entertainment living and bar, updated pool and spa facilities and surroundings and a repositioning and execution of a new sunken dining room to accommodate a formal sitting room.
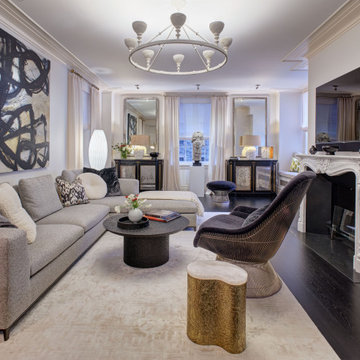
Cette image montre un grand salon design ouvert avec un mur gris, parquet foncé, une cheminée standard, un manteau de cheminée en carrelage, un téléviseur fixé au mur et un sol noir.

This turn-of-the-century original Sellwood Library was transformed into an amazing Portland home for it's New York transplants. Custom woodworking and shelving transformed this room into a warm living space. Leaded glass windows and doors and dark stained wood floors add to the eclectic mix of original craftsmanship and modern influences.
Lincoln Barbour
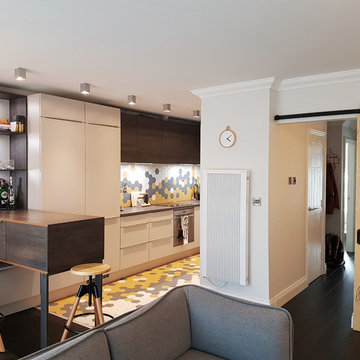
Inspiration pour un salon design de taille moyenne et ouvert avec une bibliothèque ou un coin lecture, un mur gris, parquet foncé, un téléviseur fixé au mur et un sol noir.
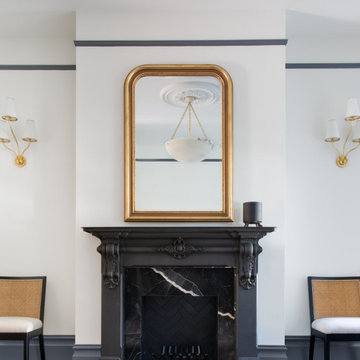
With a nod to its black marble facade, black thin brick fireplace tiles adorn the back of the firebox for striking depth and dimension.
DESIGN
SVK Interior Design
PHOTOS
Suzanna Scott Photography
Tile Shown: Glazed Thin Brick in Black Hills
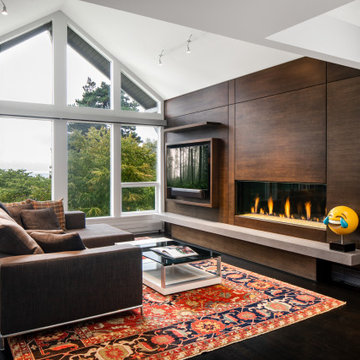
Exemple d'une salle de séjour tendance en bois ouverte et de taille moyenne avec un mur blanc, parquet foncé, une cheminée ribbon, un manteau de cheminée en bois, un téléviseur fixé au mur, un sol noir et un plafond voûté.
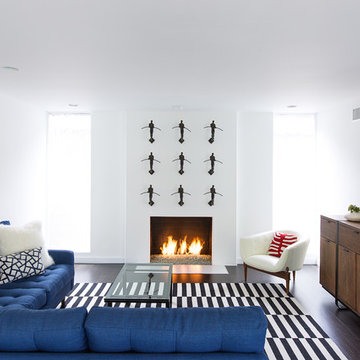
Cette photo montre un salon tendance de taille moyenne et ouvert avec une salle de réception, un mur blanc, parquet foncé, une cheminée standard, un téléviseur fixé au mur, un manteau de cheminée en plâtre et un sol noir.
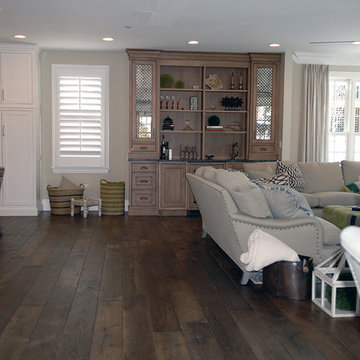
Smoked Black Oak Pure’s clean, simple lines throughout the home create understated elegance. A light and neutral palette allows the distressed Smoked French Oak floor to anchor this show-stopping design. Floor: 7” wide-plank Smoked Black French Oak | Rustic Character | Black Oak Collection | hand scraped | pillowed edge | color Pure | Satin Hardwax Oil. For more information please email us at: sales@signaturehardwoods.com
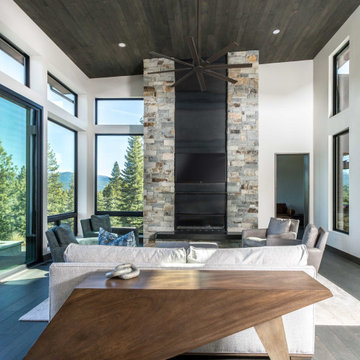
Aménagement d'une grande salle de séjour classique ouverte avec un mur blanc, parquet foncé, une cheminée standard, un manteau de cheminée en pierre, un téléviseur fixé au mur et un sol noir.
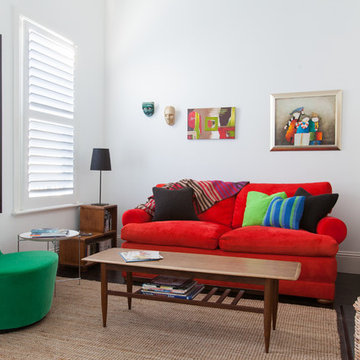
Michelle Williams Photography
Cette photo montre un salon tendance fermé avec une salle de réception, un mur blanc, parquet foncé, une cheminée standard et un sol noir.
Cette photo montre un salon tendance fermé avec une salle de réception, un mur blanc, parquet foncé, une cheminée standard et un sol noir.
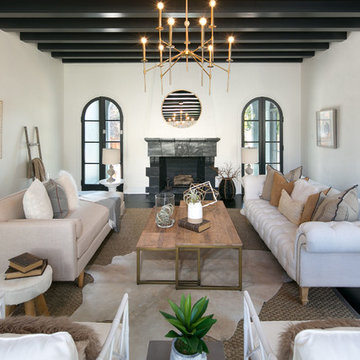
Marcell Puzsar
Cette image montre un grand salon traditionnel fermé avec une salle de réception, un mur blanc, parquet foncé, une cheminée standard, un manteau de cheminée en carrelage, aucun téléviseur et un sol noir.
Cette image montre un grand salon traditionnel fermé avec une salle de réception, un mur blanc, parquet foncé, une cheminée standard, un manteau de cheminée en carrelage, aucun téléviseur et un sol noir.
Idées déco de pièces à vivre avec parquet foncé et un sol noir
7



