Idées déco de pièces à vivre avec parquet foncé
Trier par :
Budget
Trier par:Populaires du jour
1981 - 2000 sur 118 424 photos
1 sur 2
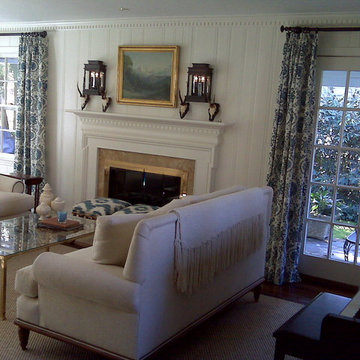
Remodeled formal living room with twin sofas, fireplace, and upright piano.
Architect - Hierarchy Architects + Designers, TJ Costello
Réalisation d'un salon tradition de taille moyenne et fermé avec une salle de réception, un mur blanc, parquet foncé, aucun téléviseur, une cheminée standard et un manteau de cheminée en pierre.
Réalisation d'un salon tradition de taille moyenne et fermé avec une salle de réception, un mur blanc, parquet foncé, aucun téléviseur, une cheminée standard et un manteau de cheminée en pierre.
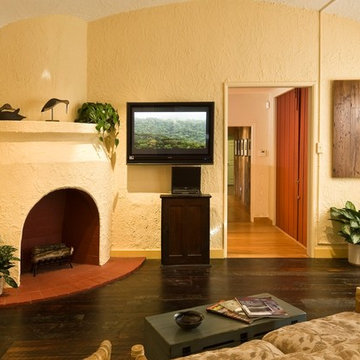
Wide Plank Eastern White Pine with a Hit or Miss Surface and very dark stain, to create a rustic look.
Cette image montre une salle de séjour sud-ouest américain de taille moyenne et fermée avec un mur jaune, parquet foncé, une cheminée d'angle, un manteau de cheminée en plâtre et un téléviseur fixé au mur.
Cette image montre une salle de séjour sud-ouest américain de taille moyenne et fermée avec un mur jaune, parquet foncé, une cheminée d'angle, un manteau de cheminée en plâtre et un téléviseur fixé au mur.

This couple was ready for some major changes in their home on north Euclid in Upland, CA. After completing their nursery last year, they asked for help designing their family room. Everything had to go! The brick fireplace, the TV niche next to the fireplace, the wet bar…none of it portrayed my client’s taste or style in any way. They requested a space that was modern, not fussy, clean and contemporary. I achieved this look by transforming the fireplace wall with limestone and paneled walls with hidden storage behind where the TV niche used to be. Other features that helped in this transformation are updated recessed and accent lighting, fixtures, window coverings, sleek, contemporary furnishings, art and accessories. The existing carpet was replaced with dark wood flooring that seamlessly meets the new limestone fireplace hearth that runs the distance of the entire focal wall.
A roadblock popped up when we found out the SMALLEST WALL in the house that was part of the existing wet bar turned out to be where the main plumbing and electrical were housed. Instead of spending the exorbitant amount of money that it would’ve cost to remove this wall, I instead turned the unused wet bar into a functional feature with oodles of storage on one side and a wall niche on the opposite to display art.
Now this space is a functional and comfortable room in their house where they can relax and spend time with family.
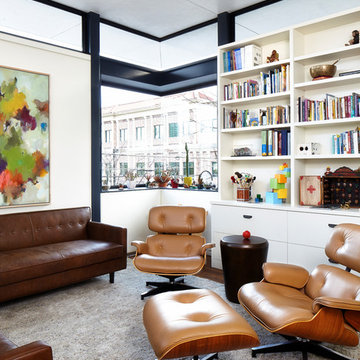
Rehme Steel Windows & Doors
Architect: DK Studio
Builder: Watermark Homes - David Bratton
Photography: Lars Frazer
Cette photo montre une salle de séjour tendance avec une bibliothèque ou un coin lecture, un mur blanc et parquet foncé.
Cette photo montre une salle de séjour tendance avec une bibliothèque ou un coin lecture, un mur blanc et parquet foncé.
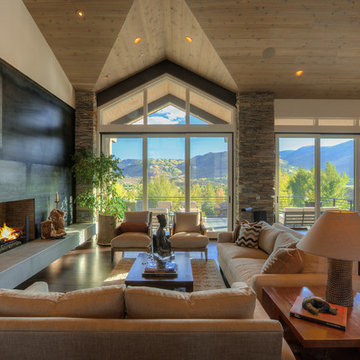
Idées déco pour un salon mansardé ou avec mezzanine montagne de taille moyenne avec un mur beige, parquet foncé, une cheminée standard, un manteau de cheminée en béton et canapé noir.
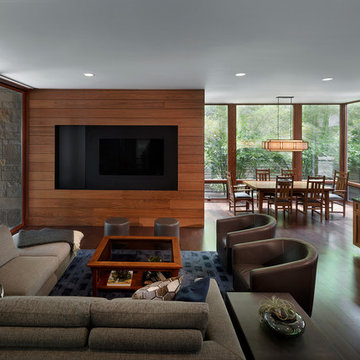
Brian Mihealsick
Aménagement d'un grand salon contemporain ouvert avec une salle de réception, un mur blanc, parquet foncé et un téléviseur encastré.
Aménagement d'un grand salon contemporain ouvert avec une salle de réception, un mur blanc, parquet foncé et un téléviseur encastré.
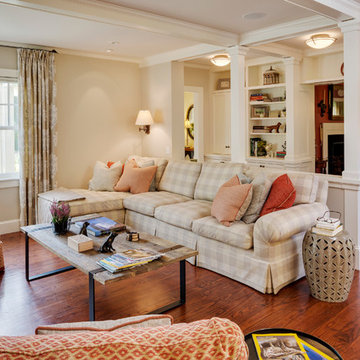
Greg Premru Photography, Inc
Réalisation d'une salle de séjour tradition ouverte avec parquet foncé et un téléviseur fixé au mur.
Réalisation d'une salle de séjour tradition ouverte avec parquet foncé et un téléviseur fixé au mur.
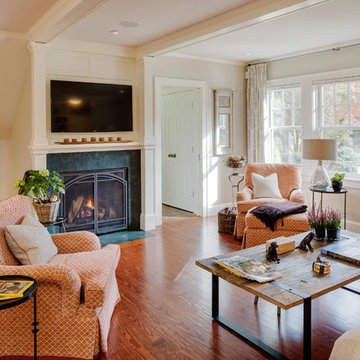
Greg Premru Photography, Inc
Cette image montre une salle de séjour traditionnelle ouverte avec parquet foncé et un téléviseur fixé au mur.
Cette image montre une salle de séjour traditionnelle ouverte avec parquet foncé et un téléviseur fixé au mur.
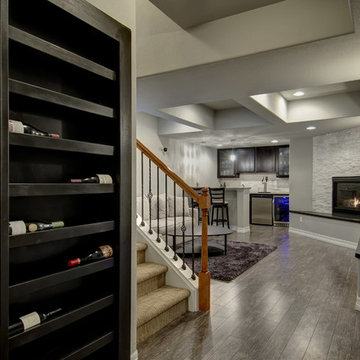
Basement with hardwood flooring, fireplace and wet bar. ©Finished Basement Company
Inspiration pour une grande salle de séjour design ouverte avec un bar de salon, un mur gris, parquet foncé, une cheminée standard, un manteau de cheminée en pierre, un téléviseur fixé au mur et un sol marron.
Inspiration pour une grande salle de séjour design ouverte avec un bar de salon, un mur gris, parquet foncé, une cheminée standard, un manteau de cheminée en pierre, un téléviseur fixé au mur et un sol marron.
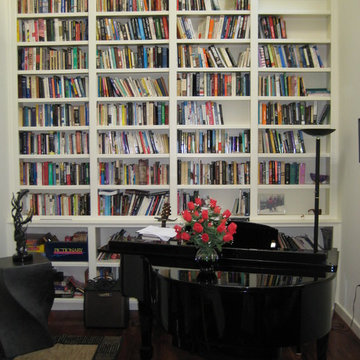
Photo by Uke Lorenz
Réalisation d'une grande salle de séjour design fermée avec une salle de musique, un mur blanc, parquet foncé, aucune cheminée et aucun téléviseur.
Réalisation d'une grande salle de séjour design fermée avec une salle de musique, un mur blanc, parquet foncé, aucune cheminée et aucun téléviseur.
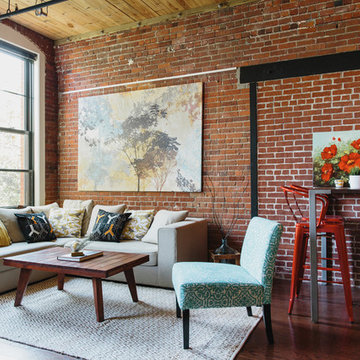
Once upon a time, Mark, Peter and little French Bulldog Milo had a shiny, bright brand new apartment and grand dreams of a beautiful layout. Read the whole story on the Homepolish Mag ➜ http://hmpl.sh/boston_loft
Photographer: Joyelle West
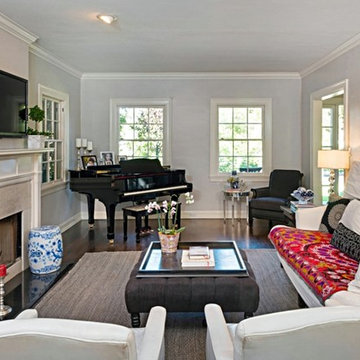
This is a 1921 Gem in Hancock Park, Los Angeles, that we Feng Shui'ed. It recently sold, and we are so pleased to see how gorgeous it looks!
Photos by "Shooting LA".
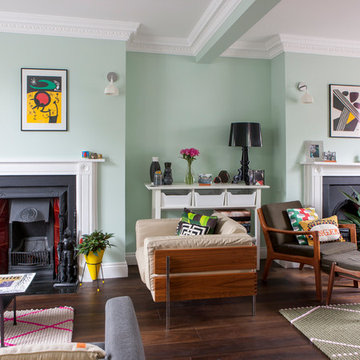
Original feature and the open layout allows for the intervention of some interesting accessories.
Photo Credit: David Giles.
Exemple d'un grand salon rétro ouvert avec un mur vert, parquet foncé, une cheminée standard et éclairage.
Exemple d'un grand salon rétro ouvert avec un mur vert, parquet foncé, une cheminée standard et éclairage.
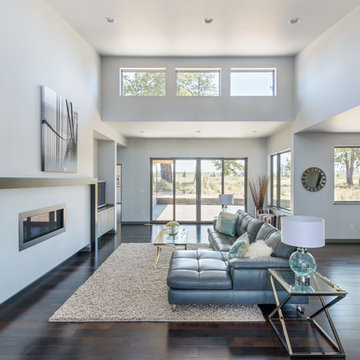
Cette photo montre un salon tendance de taille moyenne et ouvert avec un mur gris, parquet foncé, une cheminée ribbon, un manteau de cheminée en métal et un téléviseur indépendant.
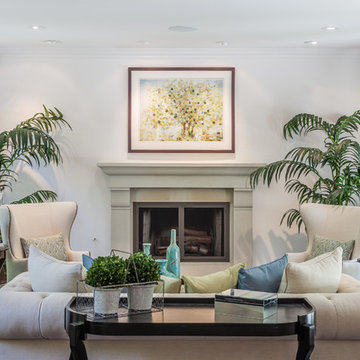
Brandon Vogts
Exemple d'un salon chic avec une salle de réception, un mur blanc, parquet foncé, une cheminée standard et aucun téléviseur.
Exemple d'un salon chic avec une salle de réception, un mur blanc, parquet foncé, une cheminée standard et aucun téléviseur.
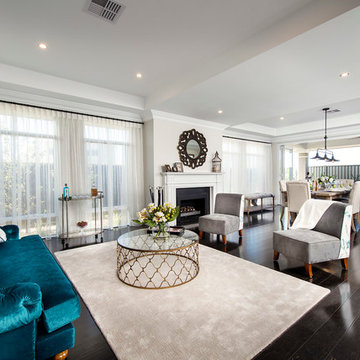
Cette image montre un salon traditionnel ouvert avec une salle de réception, un mur blanc, parquet foncé, une cheminée standard et un manteau de cheminée en métal.
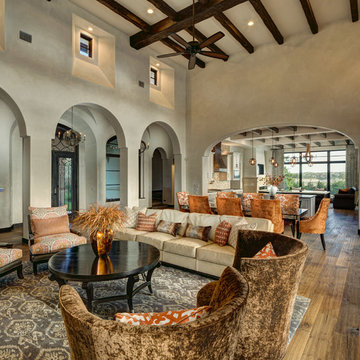
Jerry Hayes
Exemple d'un salon méditerranéen ouvert avec un mur beige et parquet foncé.
Exemple d'un salon méditerranéen ouvert avec un mur beige et parquet foncé.
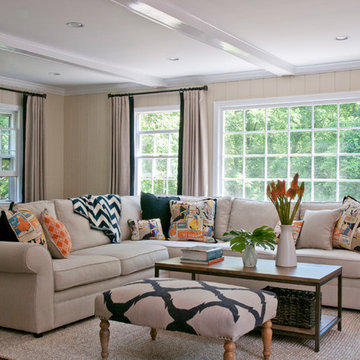
Idée de décoration pour une salle de séjour marine avec un mur beige et parquet foncé.
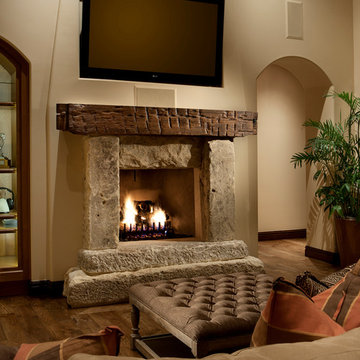
Dino Tonn Photography
Inspiration pour un grand salon méditerranéen ouvert avec un téléviseur fixé au mur, un mur beige, une cheminée standard, un manteau de cheminée en pierre et parquet foncé.
Inspiration pour un grand salon méditerranéen ouvert avec un téléviseur fixé au mur, un mur beige, une cheminée standard, un manteau de cheminée en pierre et parquet foncé.
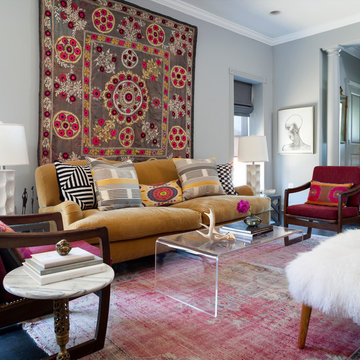
Stacy Zarin Goldberg
Réalisation d'un salon tradition de taille moyenne et fermé avec un mur gris et parquet foncé.
Réalisation d'un salon tradition de taille moyenne et fermé avec un mur gris et parquet foncé.
Idées déco de pièces à vivre avec parquet foncé
100



