Idées déco de pièces à vivre vertes avec parquet foncé
Trier par :
Budget
Trier par:Populaires du jour
1 - 20 sur 1 339 photos
1 sur 3
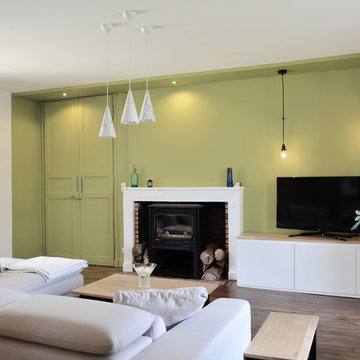
AM esquisse
Exemple d'un salon tendance avec un mur vert, parquet foncé, un poêle à bois, un téléviseur indépendant et un sol marron.
Exemple d'un salon tendance avec un mur vert, parquet foncé, un poêle à bois, un téléviseur indépendant et un sol marron.

Exemple d'un salon victorien de taille moyenne avec une salle de réception, un mur vert, parquet foncé, une cheminée standard, un manteau de cheminée en pierre et un sol marron.
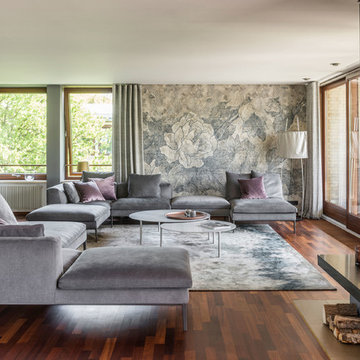
Cette photo montre un salon tendance de taille moyenne et fermé avec un mur gris, parquet foncé, une cheminée standard, un sol marron et une salle de réception.

The Living Room furnishings include custom window treatments, Lee Industries arm chairs and sofa, an antique Persian carpet, and a custom leather ottoman. The paint color is Sherwin Williams Antique White.
Project by Portland interior design studio Jenni Leasia Interior Design. Also serving Lake Oswego, West Linn, Vancouver, Sherwood, Camas, Oregon City, Beaverton, and the whole of Greater Portland.
For more about Jenni Leasia Interior Design, click here: https://www.jennileasiadesign.com/
To learn more about this project, click here:
https://www.jennileasiadesign.com/crystal-springs
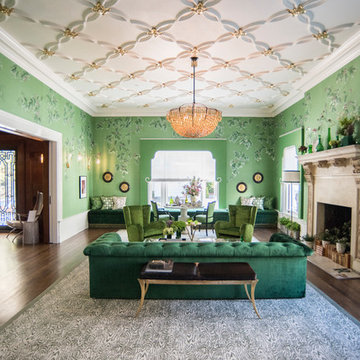
Julia Sperling
Idée de décoration pour un salon bohème fermé avec une salle de réception, un mur vert, parquet foncé, une cheminée standard et un manteau de cheminée en pierre.
Idée de décoration pour un salon bohème fermé avec une salle de réception, un mur vert, parquet foncé, une cheminée standard et un manteau de cheminée en pierre.

Bernard Andre
Exemple d'un salon tendance de taille moyenne avec une salle de réception, un mur blanc, parquet foncé, aucune cheminée, aucun téléviseur et un sol gris.
Exemple d'un salon tendance de taille moyenne avec une salle de réception, un mur blanc, parquet foncé, aucune cheminée, aucun téléviseur et un sol gris.
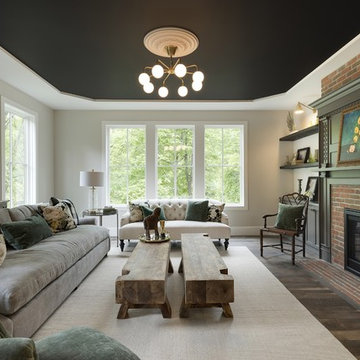
Exemple d'un salon chic fermé avec une salle de réception, un mur blanc, parquet foncé, une cheminée standard, un sol marron et un manteau de cheminée en brique.
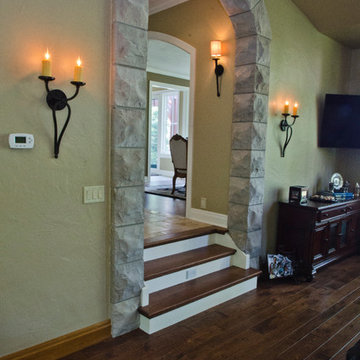
A stone archway entrance into a Lake Home Billiards Room on the first level.
- Rigsby Group. Inc.
Exemple d'une salle de séjour chic avec parquet foncé.
Exemple d'une salle de séjour chic avec parquet foncé.

MADLAB LLC
Inspiration pour un grand salon traditionnel ouvert avec parquet foncé, une cheminée double-face et un manteau de cheminée en pierre.
Inspiration pour un grand salon traditionnel ouvert avec parquet foncé, une cheminée double-face et un manteau de cheminée en pierre.

Cette image montre un grand salon design ouvert avec une cheminée standard, aucun téléviseur, un mur blanc, parquet foncé, un manteau de cheminée en pierre et un sol marron.
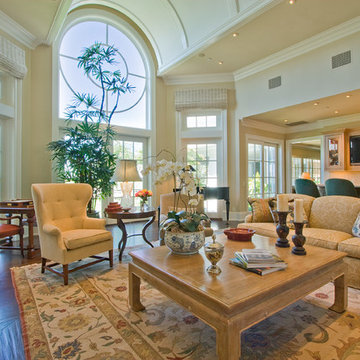
Exemple d'une salle de séjour victorienne ouverte avec un mur beige, parquet foncé et un téléviseur fixé au mur.
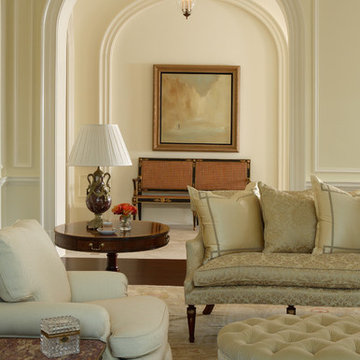
Interiors by Christy Dillard Kratzer, Architecture by Harrison Design Associates, Photography by Chris Little of Little and Associate.
Aménagement d'un salon victorien avec parquet foncé et éclairage.
Aménagement d'un salon victorien avec parquet foncé et éclairage.
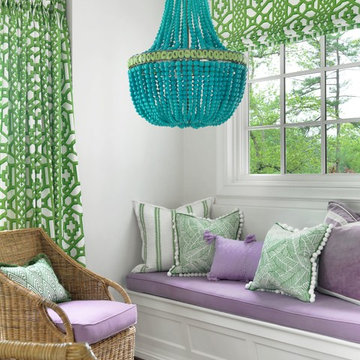
Alise O'Brien Photography
Réalisation d'une salle de séjour tradition avec un mur blanc, parquet foncé et un sol marron.
Réalisation d'une salle de séjour tradition avec un mur blanc, parquet foncé et un sol marron.

Joshua Caldwell Photography
Idée de décoration pour un salon tradition avec une salle de musique, un mur gris, parquet foncé, une cheminée standard et aucun téléviseur.
Idée de décoration pour un salon tradition avec une salle de musique, un mur gris, parquet foncé, une cheminée standard et aucun téléviseur.
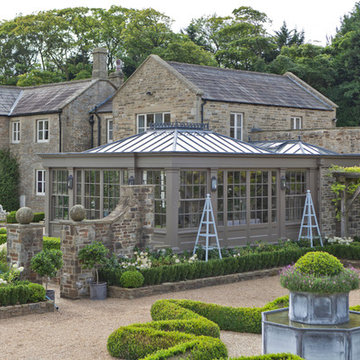
This generously sized room creates the perfect environment for dining and entertaining. Ventilation is provided by balanced sliding sash windows and a traditional rising canopy on the roof. Columns provide the perfect position for both internal and external lighting.
Vale Paint Colour- Exterior :Earth Interior: Porcini
Size- 10.9M X 6.5M
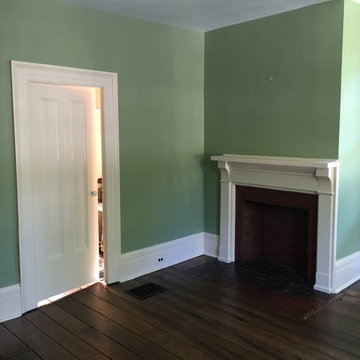
Idée de décoration pour un salon tradition de taille moyenne et fermé avec une salle de réception, un mur vert, parquet foncé, une cheminée standard et un manteau de cheminée en plâtre.
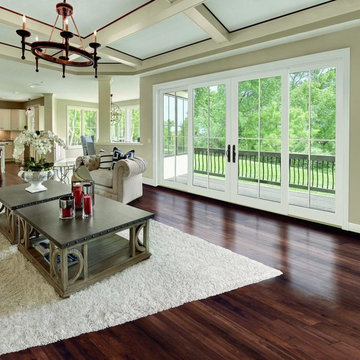
Integrity Sliding French Doors from Marvin Windows and Doors feature Ultrex fiberglass on the outside and natural wood on the inside.
Integrity doors are made with Ultrex®, a pultruded fiberglass Marvin patented that outperforms and outlasts vinyl, roll-form aluminum and other fiberglass composites. Ultrex and the Integrity proprietary pultrusion process delivers high-demand doors that endure all elements without showing age or wear. With a strong Ultrex Fiberglass exterior paired with a rich wood interior, Integrity Wood-Ultrex doors have both strength and beauty. Constructed with Ultrex from the inside out, Integrity All Ultrex doors offer outstanding strength and durability.

Prior to remodeling, this spacious great room was reminiscent of the 1907’s in both its furnishings and window treatments. While the view from the room is spectacular with windows that showcase a beautiful pond and a large expanse of land with a horse barn, the interior was dated.
Our client loved his space, but knew it needed an update. Before the remodel began, there was a wall that separated the kitchen from the great room. The client desired a more open and fluid floor plan. Arlene Ladegaard, principle designer of Design Connection, Inc., was contacted to help achieve his dreams of creating an open and updated space.
Arlene designed a space that is transitional in style. She used an updated color palette of gray tons to compliment the adjoining kitchen. By opening the space up and unifying design styles throughout, the blending of the two rooms becomes seamless.
Comfort was the primary consideration in selecting the sectional as the client wanted to be able to sit at length for leisure and TV viewing. The side tables are a dark wood that blends beautifully with the newly installed dark wood floors, the windows are dressed in simple treatments of gray linen with navy accents, for the perfect final touch.
With regard to artwork and accessories, Arlene spent many hours at outside markets finding just the perfect accessories to compliment all the furnishings. With comfort and function in mind, each welcoming seat is flanked by a surface for setting a drink – again, making it ideal for entertaining.
Design Connection, Inc. of Overland Park provided the following for this project: space plans, furniture, window treatments, paint colors, wood floor selection, tile selection and design, lighting, artwork and accessories, and as the project manager, Arlene Ladegaard oversaw installation of all the furnishings and materials.
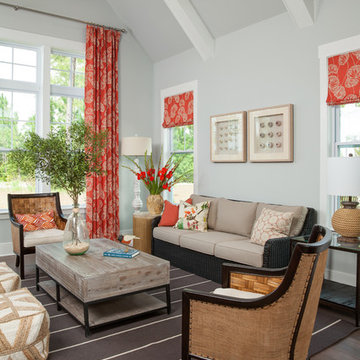
Salt Studio NC - Kelly Starbuck
Cette photo montre un salon chic avec une salle de réception, un mur gris et parquet foncé.
Cette photo montre un salon chic avec une salle de réception, un mur gris et parquet foncé.

Living Room :
Photography by Eric Roth
Interior Design by Lewis Interiors
Every square inch of space was utilized to create a flexible, multi-purpose living space. Custom-painted grilles conceal audio/visual equipment and additional storage. The table below the tv pulls out to become an intimate cafe table/workspace.
Every square inch of space was utilized to create a flexible, multi-purpose living space. Custom-painted grilles conceal audio/visual equipment and additional storage. The table below the tv pulls out to become an intimate cafe table/workspace.
Idées déco de pièces à vivre vertes avec parquet foncé
1



