Idées déco de pièces à vivre vertes avec parquet foncé
Trier par :
Budget
Trier par:Populaires du jour
101 - 120 sur 1 341 photos
1 sur 3
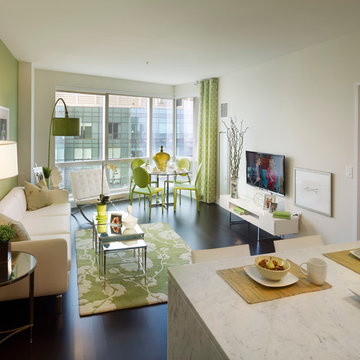
Gacek Design Group - City Living on the Hudson - Living space; Halkin Mason Photography, LLC
Idée de décoration pour un petit salon minimaliste ouvert avec un mur vert, parquet foncé et un téléviseur indépendant.
Idée de décoration pour un petit salon minimaliste ouvert avec un mur vert, parquet foncé et un téléviseur indépendant.
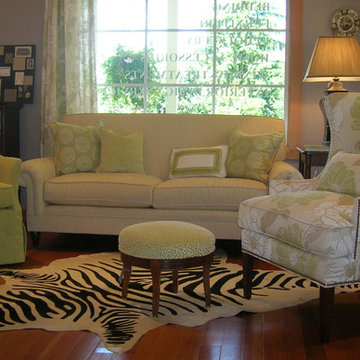
This is an example of what you can do with the designers at Wallauer's! This uses Thibaut products to make the perfect custom furniture set up for you.
This can be purchased at anyone of our 7 locations
www.wallauer.com/locations
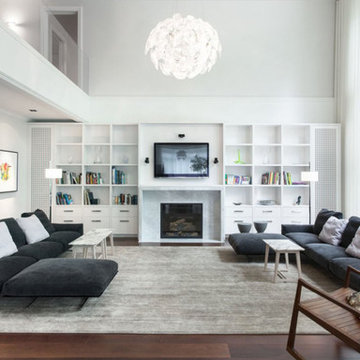
Modern living space featuring Flexform Softdream sofas.
Idée de décoration pour un salon design ouvert avec un mur blanc, parquet foncé, une cheminée standard et un téléviseur fixé au mur.
Idée de décoration pour un salon design ouvert avec un mur blanc, parquet foncé, une cheminée standard et un téléviseur fixé au mur.
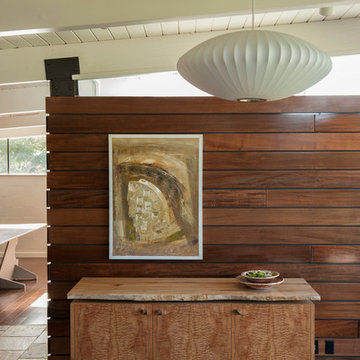
Cette image montre un salon design avec une salle de réception, un mur gris, parquet foncé et aucune cheminée.

Architect: Cook Architectural Design Studio
General Contractor: Erotas Building Corp
Photo Credit: Susan Gilmore Photography
Cette photo montre une véranda chic de taille moyenne avec parquet foncé, aucune cheminée, un plafond standard et un sol noir.
Cette photo montre une véranda chic de taille moyenne avec parquet foncé, aucune cheminée, un plafond standard et un sol noir.

Design: Studio M Interiors | Photography: Scott Amundson Photography
Cette photo montre une salle de séjour chic avec un mur bleu, parquet foncé, une cheminée standard, un manteau de cheminée en brique, un téléviseur encastré et un sol marron.
Cette photo montre une salle de séjour chic avec un mur bleu, parquet foncé, une cheminée standard, un manteau de cheminée en brique, un téléviseur encastré et un sol marron.
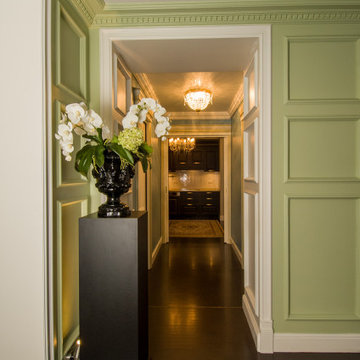
Cette photo montre un salon chic de taille moyenne et fermé avec une salle de réception, un mur vert, parquet foncé, un sol marron, un plafond décaissé et boiseries.

While it was under construction, Pineapple House added the mezzanine to this industrial space so the owners could enjoy the views from both their southern and western 24' high arched windows. It increased the square footage of the space without changing the footprint.
Pineapple House Photography
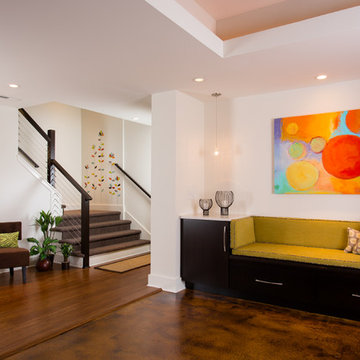
Basement design studio
Cette image montre une salle de séjour design avec un mur blanc, parquet foncé et aucune cheminée.
Cette image montre une salle de séjour design avec un mur blanc, parquet foncé et aucune cheminée.
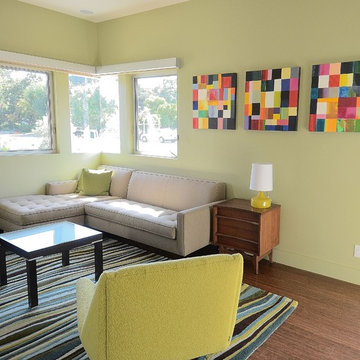
Carole Whitacre Photography
Idée de décoration pour une salle de séjour vintage de taille moyenne et fermée avec un mur vert, parquet foncé, aucune cheminée, aucun téléviseur et un sol marron.
Idée de décoration pour une salle de séjour vintage de taille moyenne et fermée avec un mur vert, parquet foncé, aucune cheminée, aucun téléviseur et un sol marron.
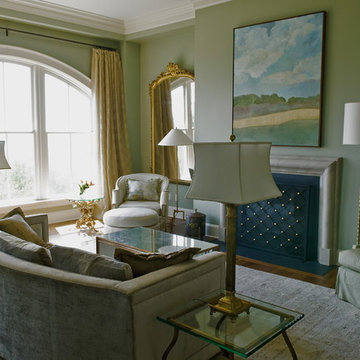
Aménagement d'un grand salon éclectique avec une salle de réception, un mur vert, parquet foncé et une cheminée standard.
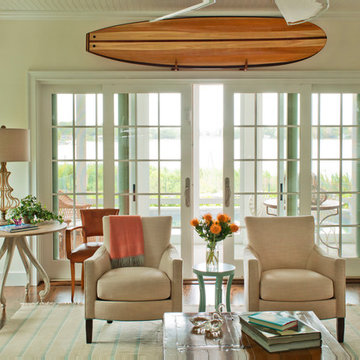
Inspiration pour un salon marin avec un mur beige, parquet foncé et un sol marron.
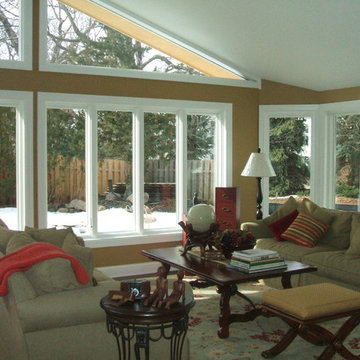
Addition overlooking the backyard. Sofa facing Sofa.
Aménagement d'une grande salle de séjour classique fermée avec un mur marron, parquet foncé, aucune cheminée, aucun téléviseur et un sol marron.
Aménagement d'une grande salle de séjour classique fermée avec un mur marron, parquet foncé, aucune cheminée, aucun téléviseur et un sol marron.
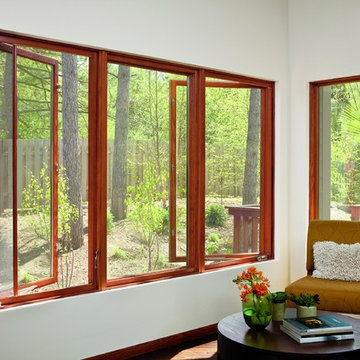
The Marvin Ultimate Casement Window is an innovative, high-performing casement window, offering expert craftsmanship, a variety of customization options, and superior value. Designed to suit virtually any application, these state-of-the-art windows feature concealed multi-point locks, patented exclusive wash mode, and durable hardware that ensures easy opening and smooth operation even on larger-sized windows.
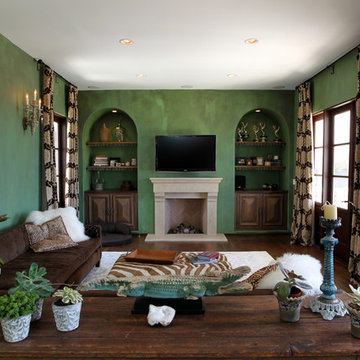
Nature inspired living room with green walls
Custom Design & Construction
Idée de décoration pour un grand salon méditerranéen fermé avec une salle de réception, un mur vert, parquet foncé, un téléviseur fixé au mur, une cheminée standard, un manteau de cheminée en pierre et un sol marron.
Idée de décoration pour un grand salon méditerranéen fermé avec une salle de réception, un mur vert, parquet foncé, un téléviseur fixé au mur, une cheminée standard, un manteau de cheminée en pierre et un sol marron.
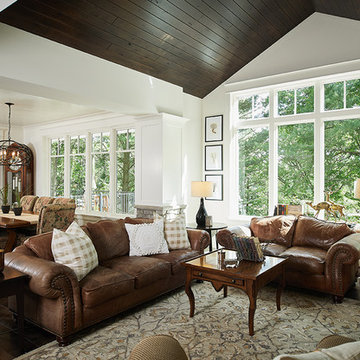
As a cottage, the Ridgecrest was designed to take full advantage of a property rich in natural beauty. Each of the main houses three bedrooms, and all of the entertaining spaces, have large rear facing windows with thick craftsman style casing. A glance at the front motor court reveals a guesthouse above a three-stall garage. Complete with separate entrance, the guesthouse features its own bathroom, kitchen, laundry, living room and bedroom. The columned entry porch of the main house is centered on the floor plan, but is tucked under the left side of the homes large transverse gable. Centered under this gable is a grand staircase connecting the foyer to the lower level corridor. Directly to the rear of the foyer is the living room. With tall windows and a vaulted ceiling. The living rooms stone fireplace has flanking cabinets that anchor an axis that runs through the living and dinning room, ending at the side patio. A large island anchors the open concept kitchen and dining space. On the opposite side of the main level is a private master suite, complete with spacious dressing room and double vanity master bathroom. Buffering the living room from the master bedroom, with a large built-in feature wall, is a private study. Downstairs, rooms are organized off of a linear corridor with one end being terminated by a shared bathroom for the two lower bedrooms and large entertainment spaces.
Photographer: Ashley Avila Photography
Builder: Douglas Sumner Builder, Inc.
Interior Design: Vision Interiors by Visbeen
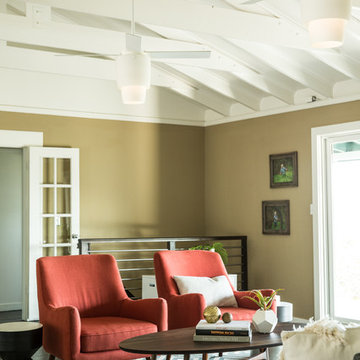
Mid-century inspired orange chairs.
A young family with a toddler bought a Decorist Makeover because they wanted budget-friendly decorating help for the living room in their new, bungalow-style Northern California residence. They were starting from scratch, and needed to affordably furnish the entire space in a way that was kid friendly, but adult-centric...a comfortable place to entertain guests, and relax and enjoy the fireplace and view.
Decorist designer Chrissy recommended an orange and gray palette, incorporating pattern and texture through the geometric rug, modern trellis pillows and the Mongolian fur throw pillow. And to be kid-friendly without compromising style, she chose tables with rounded edges, from the mid-century inspired oval wood coffee table to the pair of metal + marble CB2 side tables. Isn't it a cheerful space? We'd move in! http://www.decorist.com/makeovers/10/a-california-bungalow-gets-a-modern
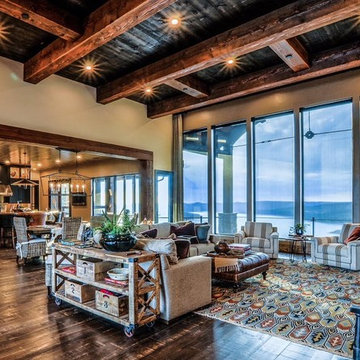
Cette photo montre un grand salon montagne ouvert avec un mur beige, parquet foncé, une cheminée standard, un manteau de cheminée en pierre, aucun téléviseur et un sol marron.
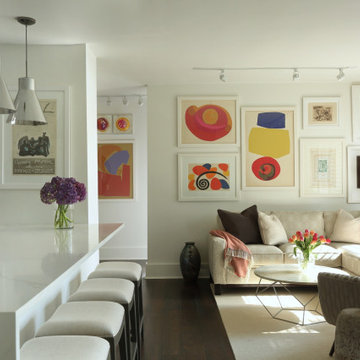
Réalisation d'un salon tradition ouvert avec un mur blanc, parquet foncé et un sol marron.
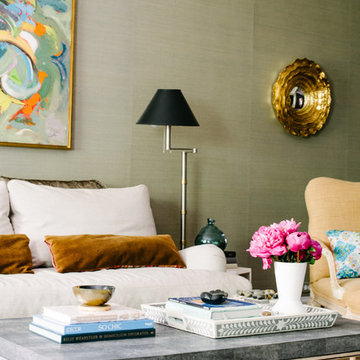
Photo: Jasmine Pulley
Aménagement d'un salon classique de taille moyenne et fermé avec une salle de réception, un mur beige, parquet foncé, un téléviseur fixé au mur et un sol marron.
Aménagement d'un salon classique de taille moyenne et fermé avec une salle de réception, un mur beige, parquet foncé, un téléviseur fixé au mur et un sol marron.
Idées déco de pièces à vivre vertes avec parquet foncé
6



