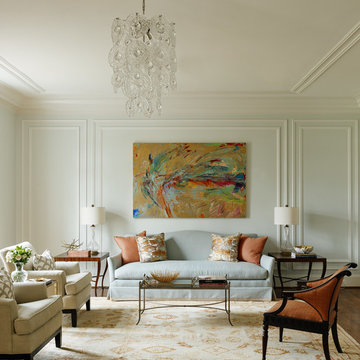Idées déco de pièces à vivre vertes avec parquet foncé
Trier par :
Budget
Trier par:Populaires du jour
141 - 160 sur 1 338 photos
1 sur 3
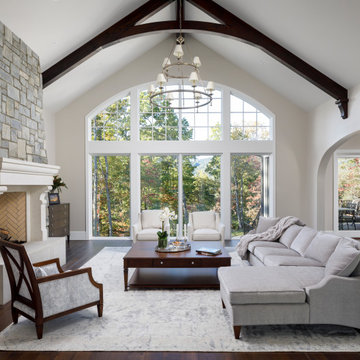
Family room that opens into the kitchen and dining room areas. Large vaulted ceiling with dark wood beams and plenty of glass to see the great mountain views of NC. arched opening into kitchen

Joshua Caldwell Photography
Idée de décoration pour un salon tradition avec une salle de musique, un mur gris, parquet foncé, une cheminée standard et aucun téléviseur.
Idée de décoration pour un salon tradition avec une salle de musique, un mur gris, parquet foncé, une cheminée standard et aucun téléviseur.
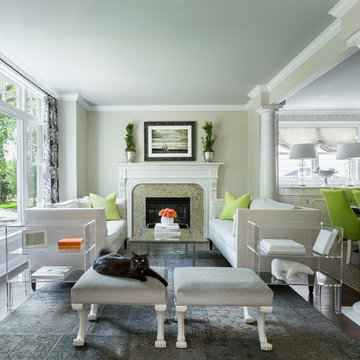
Martha O'Hara Interiors, Interior Design & Photo Styling | Carl M Hansen Companies, Remodel | Corey Gaffer, Photography
Please Note: All “related,” “similar,” and “sponsored” products tagged or listed by Houzz are not actual products pictured. They have not been approved by Martha O’Hara Interiors nor any of the professionals credited. For information about our work, please contact design@oharainteriors.com.
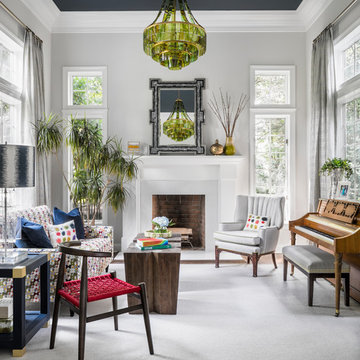
Inspiration pour un salon bohème ouvert avec une salle de réception, un mur gris, parquet foncé, une cheminée standard, un manteau de cheminée en brique et éclairage.

William Quarles
Réalisation d'une grande salle de séjour tradition fermée avec un bar de salon, un mur jaune, parquet foncé, un téléviseur indépendant et un sol marron.
Réalisation d'une grande salle de séjour tradition fermée avec un bar de salon, un mur jaune, parquet foncé, un téléviseur indépendant et un sol marron.

Architect: Cook Architectural Design Studio
General Contractor: Erotas Building Corp
Photo Credit: Susan Gilmore Photography
Cette photo montre une véranda chic de taille moyenne avec parquet foncé, aucune cheminée, un plafond standard et un sol noir.
Cette photo montre une véranda chic de taille moyenne avec parquet foncé, aucune cheminée, un plafond standard et un sol noir.
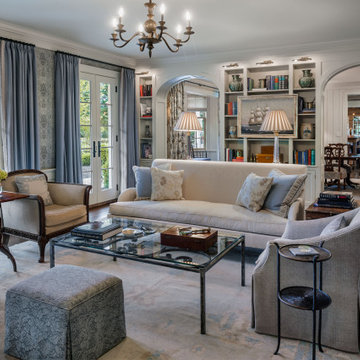
Photo: Tom Crane Photography
Réalisation d'un salon tradition fermé avec une salle de réception, parquet foncé, aucun téléviseur et un mur gris.
Réalisation d'un salon tradition fermé avec une salle de réception, parquet foncé, aucun téléviseur et un mur gris.
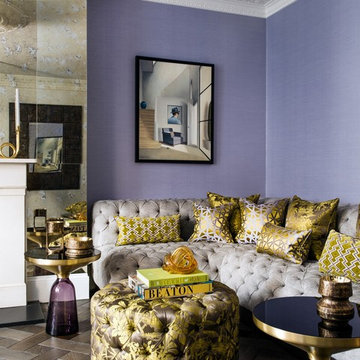
Patrick Williamson
Cette photo montre un salon éclectique de taille moyenne et ouvert avec un mur violet, parquet foncé, une cheminée standard, un manteau de cheminée en pierre et un sol marron.
Cette photo montre un salon éclectique de taille moyenne et ouvert avec un mur violet, parquet foncé, une cheminée standard, un manteau de cheminée en pierre et un sol marron.

Smart Systems' mission is to provide our clients with luxury through technology. We understand that our clients demand the highest quality in audio, video, security, and automation customized to fit their lifestyle. We strive to exceed expectations with the highest level of customer service and professionalism, from design to installation and beyond.
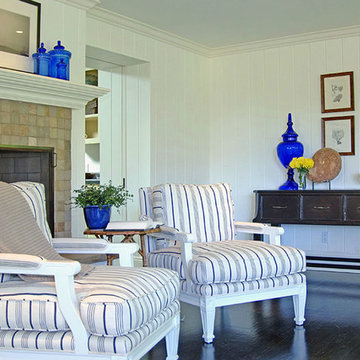
Cette photo montre une salle de séjour bord de mer de taille moyenne et ouverte avec un mur blanc, parquet foncé, une cheminée standard, un manteau de cheminée en pierre et un téléviseur fixé au mur.
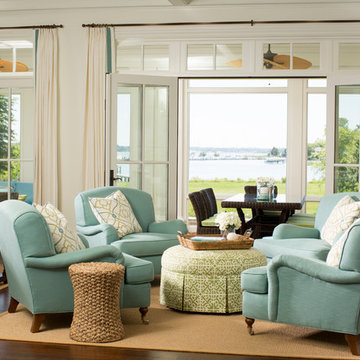
Sitting area in open-plan family room. David Burroughs
Exemple d'un salon chic avec une salle de réception, un mur blanc et parquet foncé.
Exemple d'un salon chic avec une salle de réception, un mur blanc et parquet foncé.
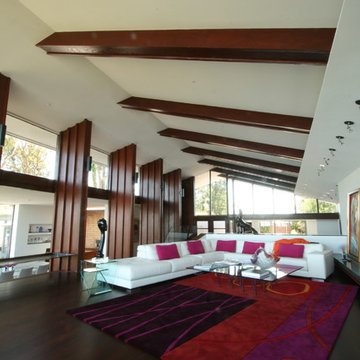
Living Room: The simple modern white sofa creates a perfect spot to cozy up to the fireplace and take in the expansive San Fransisco Bay views beyond. Splashes of color invigorate and modernize the space.
Photo: Couture Architecture
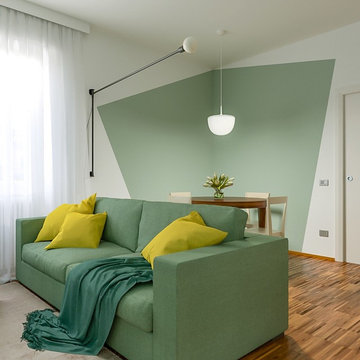
Liadesign
Aménagement d'un petit salon contemporain ouvert avec un bar de salon, un mur multicolore, parquet foncé et un téléviseur encastré.
Aménagement d'un petit salon contemporain ouvert avec un bar de salon, un mur multicolore, parquet foncé et un téléviseur encastré.

Design: Studio M Interiors | Photography: Scott Amundson Photography
Cette photo montre une salle de séjour chic avec un mur bleu, parquet foncé, une cheminée standard, un manteau de cheminée en brique, un téléviseur encastré et un sol marron.
Cette photo montre une salle de séjour chic avec un mur bleu, parquet foncé, une cheminée standard, un manteau de cheminée en brique, un téléviseur encastré et un sol marron.
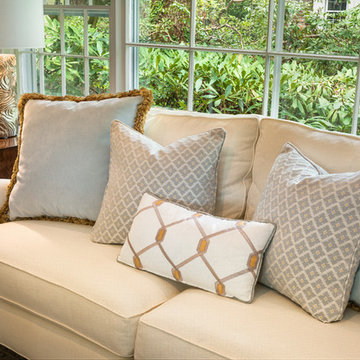
Tom Crane
Idée de décoration pour un salon tradition de taille moyenne et fermé avec une salle de réception, un mur beige, parquet foncé, une cheminée standard, un manteau de cheminée en bois, aucun téléviseur et un sol marron.
Idée de décoration pour un salon tradition de taille moyenne et fermé avec une salle de réception, un mur beige, parquet foncé, une cheminée standard, un manteau de cheminée en bois, aucun téléviseur et un sol marron.
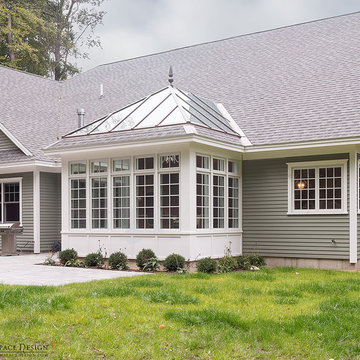
When planning to construct their elegant new home in Rye, NH, our clients envisioned a large, open room with a vaulted ceiling adjacent to the kitchen. The goal? To introduce as much natural light as is possible into the area which includes the kitchen, a dining area, and the adjacent great room.
As always, Sunspace is able to work with any specialists you’ve hired for your project. In this case, Sunspace Design worked with the clients and their designer on the conservatory roof system so that it would achieve an ideal appearance that paired beautifully with the home’s architecture. The glass roof meshes with the existing sloped roof on the exterior and sloped ceiling on the interior. By utilizing a concealed steel ridge attached to a structural beam at the rear, we were able to bring the conservatory ridge back into the sloped ceiling.
The resulting design achieves the flood of natural light our clients were dreaming of. Ample sunlight penetrates deep into the great room and the kitchen, while the glass roof provides a striking visual as you enter the home through the foyer. By working closely with our clients and their designer, we were able to provide our clients with precisely the look, feel, function, and quality they were hoping to achieve. This is something we pride ourselves on at Sunspace Design. Consider our services for your residential project and we’ll ensure that you also receive exactly what you envisioned.
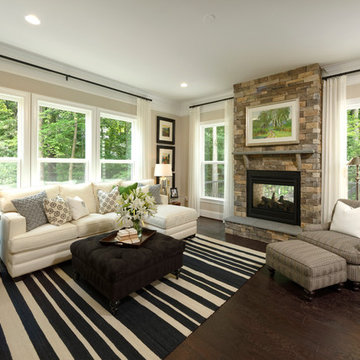
Idée de décoration pour une salle de séjour tradition de taille moyenne et ouverte avec un mur beige, parquet foncé, une cheminée double-face, un manteau de cheminée en pierre et aucun téléviseur.
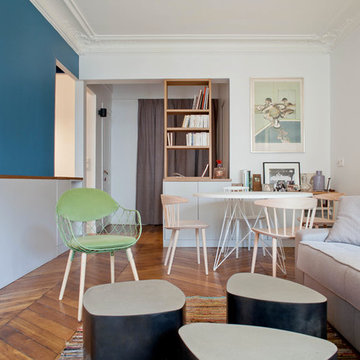
Olivier Chabaud
Cette image montre un salon beige et blanc design ouvert et haussmannien avec une bibliothèque ou un coin lecture, un mur blanc, parquet foncé et un sol marron.
Cette image montre un salon beige et blanc design ouvert et haussmannien avec une bibliothèque ou un coin lecture, un mur blanc, parquet foncé et un sol marron.

Natural light exposes the beautiful details of this great room. Coffered ceiling encompasses a majestic old world feeling of this stone and shiplap fireplace. Comfort and beauty combo.
Idées déco de pièces à vivre vertes avec parquet foncé
8




