Idées déco de pièces à vivre craftsman avec parquet foncé
Trier par :
Budget
Trier par:Populaires du jour
1 - 20 sur 3 052 photos
1 sur 3
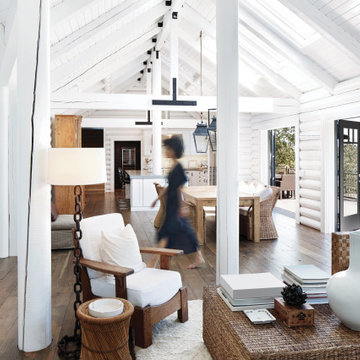
Get the cabin vibes of your dreams in this home. Note that the doors bring in a lot of natural light, which enhance the design.
.
.
.
Black Door: Vistagrande Full Lite 4-Lite GBG Craftsman Low-E Flush Glazed
White Door: VistaGrande Half Lite 4-Lite GBG Craftsman Low-E Flush Glazed

Inspiration pour un salon mansardé ou avec mezzanine craftsman avec parquet foncé, un poêle à bois, un manteau de cheminée en pierre de parement et un téléviseur d'angle.
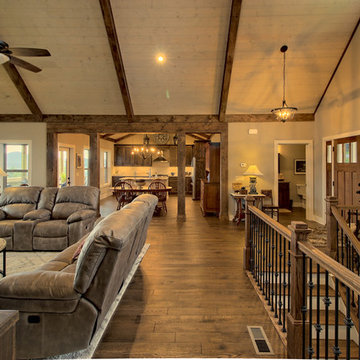
This inviting rustic living room features a vaulted tongue & groove ceiling with a paint washed, stained beams, cultured stone fireplace with keystone design, and real hardwood floors.
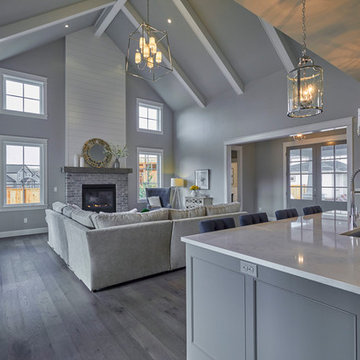
DC Fine Homes Inc.
Cette photo montre un salon craftsman de taille moyenne et ouvert avec un mur gris, parquet foncé, une cheminée standard, un manteau de cheminée en pierre, aucun téléviseur et un sol gris.
Cette photo montre un salon craftsman de taille moyenne et ouvert avec un mur gris, parquet foncé, une cheminée standard, un manteau de cheminée en pierre, aucun téléviseur et un sol gris.
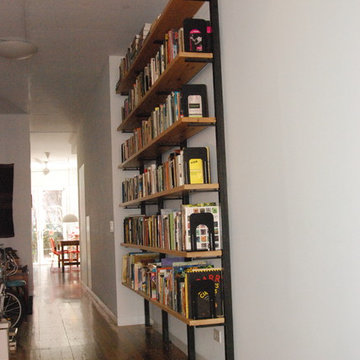
Cette photo montre un salon craftsman de taille moyenne et ouvert avec une salle de réception, un mur blanc, parquet foncé, aucune cheminée, aucun téléviseur et un sol marron.
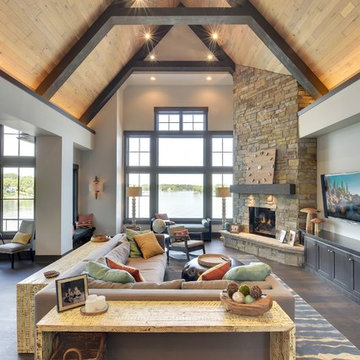
Builder: Highmark Builders Inc;
Photographers: Spacecrafting Photography;
Window Film Installations by Solar Shield, Inc.
Cette image montre un grand salon craftsman ouvert avec un mur beige, parquet foncé, une cheminée d'angle, un manteau de cheminée en pierre, un téléviseur fixé au mur et éclairage.
Cette image montre un grand salon craftsman ouvert avec un mur beige, parquet foncé, une cheminée d'angle, un manteau de cheminée en pierre, un téléviseur fixé au mur et éclairage.
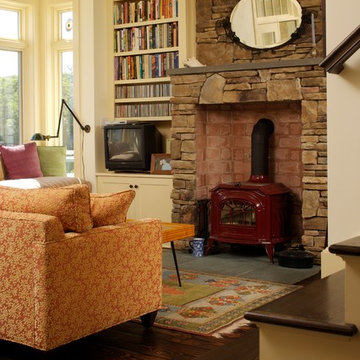
Designed to maximize the views of Stockbridge Bowl, there are views from every room. Creative space planning provides for a kitchen/dining area, living room, home office, two fireplaces, three bedrooms and three full bathrooms. Built-ins for work spaces, storage, display and niches for sitting optimize all available space.
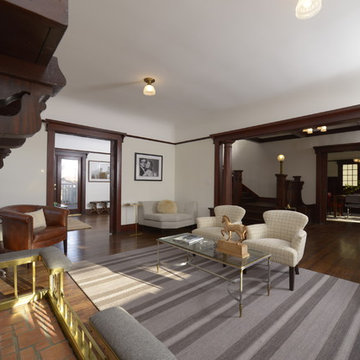
Restoration and remodel of a historic 1901 English Arts & Crafts home in the West Adams neighborhood of Los Angeles by Tim Braseth of ArtCraft Homes, completed in 2013. Space reconfiguration enabled an enlarged vintage-style kitchen and two additional bathrooms for a total of 3. Special features include a pivoting bookcase connecting the library with the kitchen and an expansive deck overlooking the backyard with views to downtown L.A. Renovation by ArtCraft Homes. Staging by Jennifer Giersbrook. Photos by Larry Underhill.
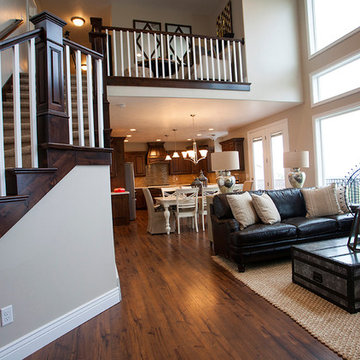
Kevin Kiernan
Cette image montre un salon craftsman de taille moyenne et ouvert avec un mur blanc, parquet foncé, une cheminée standard et un manteau de cheminée en pierre.
Cette image montre un salon craftsman de taille moyenne et ouvert avec un mur blanc, parquet foncé, une cheminée standard et un manteau de cheminée en pierre.
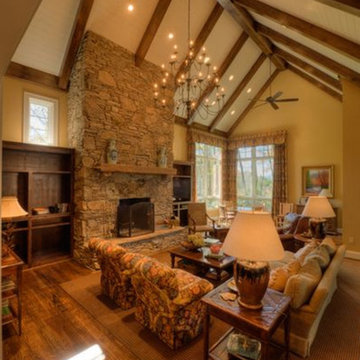
Idée de décoration pour un grand salon craftsman avec un mur jaune, parquet foncé, une cheminée standard et un manteau de cheminée en pierre.
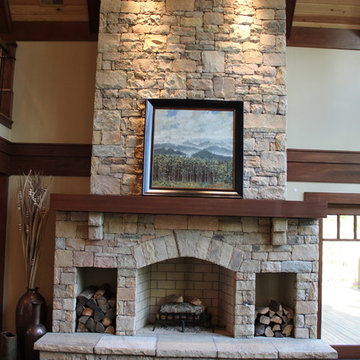
Exemple d'un salon craftsman ouvert avec une salle de réception, parquet foncé, une cheminée standard et un manteau de cheminée en pierre.

Idées déco pour une grande salle de séjour craftsman ouverte avec un mur gris, une cheminée standard, un manteau de cheminée en carrelage, un téléviseur fixé au mur, un sol marron et parquet foncé.
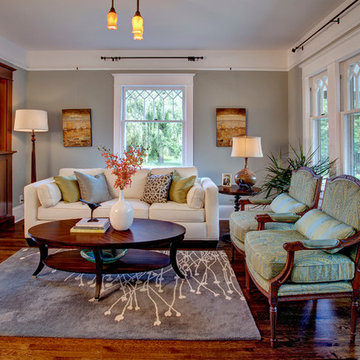
This is a hundred year old house that we restored to its former glory. We added the colonnade. One had existed previously, but been removed by previous owners.
Photographer: John Wilbanks, Interior Designer: Kathryn Tegreene

Rob Karosis Photography
Réalisation d'une petite salle de séjour craftsman fermée avec une bibliothèque ou un coin lecture, un mur blanc, parquet foncé, un téléviseur encastré et un sol marron.
Réalisation d'une petite salle de séjour craftsman fermée avec une bibliothèque ou un coin lecture, un mur blanc, parquet foncé, un téléviseur encastré et un sol marron.
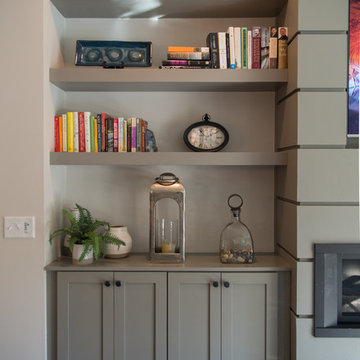
Courtney Cooper Johnson
Exemple d'une salle de séjour craftsman de taille moyenne et fermée avec un mur beige, parquet foncé, une cheminée ribbon, un manteau de cheminée en métal et un téléviseur encastré.
Exemple d'une salle de séjour craftsman de taille moyenne et fermée avec un mur beige, parquet foncé, une cheminée ribbon, un manteau de cheminée en métal et un téléviseur encastré.
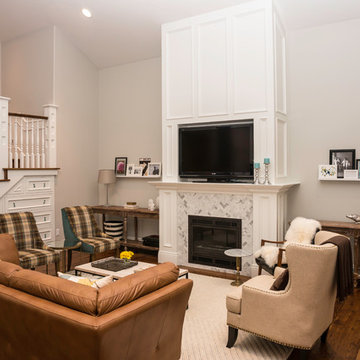
Inspiration pour une salle de séjour craftsman de taille moyenne et ouverte avec un mur blanc, parquet foncé, une cheminée standard, un manteau de cheminée en carrelage, un téléviseur indépendant et un sol marron.

Family Room with coffered ceiling and craftsman panels.
Photo Credit: N. Leonard
Réalisation d'une salle de séjour craftsman de taille moyenne et fermée avec une bibliothèque ou un coin lecture, un mur marron, parquet foncé, aucune cheminée, un téléviseur indépendant et un sol marron.
Réalisation d'une salle de séjour craftsman de taille moyenne et fermée avec une bibliothèque ou un coin lecture, un mur marron, parquet foncé, aucune cheminée, un téléviseur indépendant et un sol marron.

Cathedral ceilings are warmed by natural wooden beams. Blue cabinets host a wine refrigerator and add a pop of color. The L-shaped sofa allows for lounging while looking at the fireplace and the tv.

Idées déco pour un salon craftsman de taille moyenne et ouvert avec un mur blanc, parquet foncé, un sol marron, une salle de réception, aucun téléviseur et aucune cheminée.
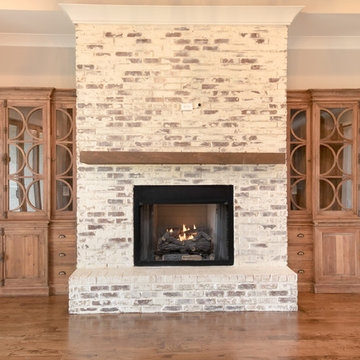
Aménagement d'un grand salon craftsman ouvert avec un mur gris, parquet foncé, une cheminée standard, un manteau de cheminée en brique et aucun téléviseur.
Idées déco de pièces à vivre craftsman avec parquet foncé
1



