Idées déco de pièces à vivre craftsman avec parquet foncé
Trier par :
Budget
Trier par:Populaires du jour
61 - 80 sur 3 057 photos
1 sur 3
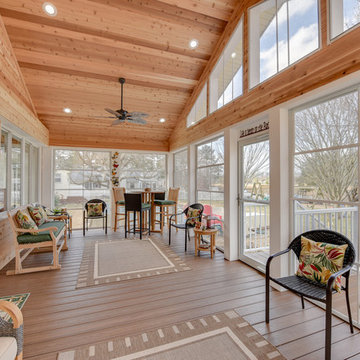
Aménagement d'une véranda craftsman de taille moyenne avec parquet foncé, aucune cheminée, un plafond standard et un sol marron.
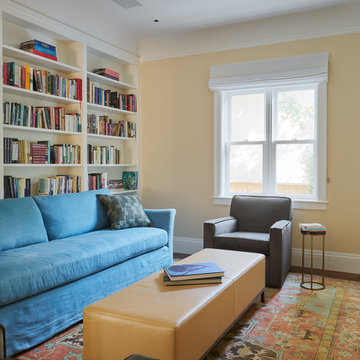
Richardson Architects
Jonathan Mitchell Photography
Idée de décoration pour une salle de séjour craftsman de taille moyenne et fermée avec une bibliothèque ou un coin lecture, un mur jaune, parquet foncé, aucune cheminée, aucun téléviseur et un sol marron.
Idée de décoration pour une salle de séjour craftsman de taille moyenne et fermée avec une bibliothèque ou un coin lecture, un mur jaune, parquet foncé, aucune cheminée, aucun téléviseur et un sol marron.
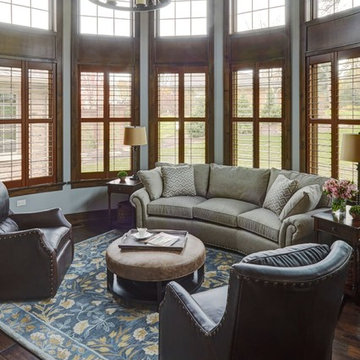
Idée de décoration pour un salon craftsman de taille moyenne avec un mur gris, parquet foncé, aucune cheminée et aucun téléviseur.
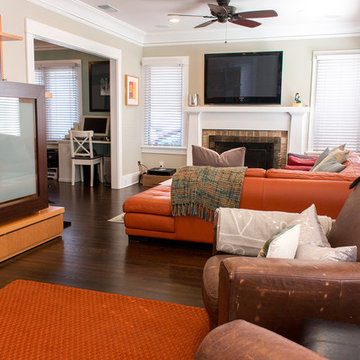
In the family room, the client wanted a wall taken out that divided this room in half. We opened it up and now there is space for a TV and Piano Room. As well as a perfect spot for cats to stare out the window and nap.
PC: Aaron Gilless
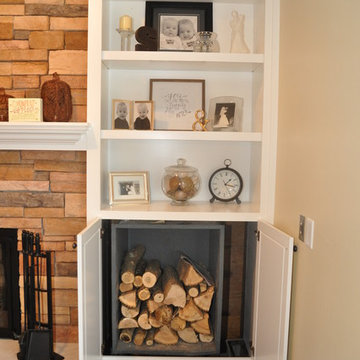
Idée de décoration pour un salon craftsman de taille moyenne et ouvert avec un manteau de cheminée en brique, parquet foncé, une cheminée standard, un mur beige, un téléviseur encastré et un sol marron.
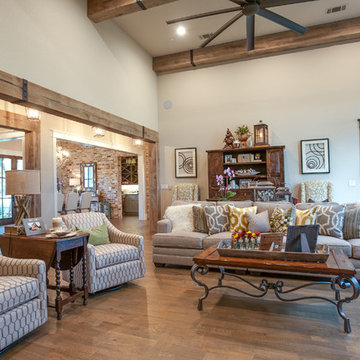
ANM Photography
Idées déco pour un salon craftsman de taille moyenne avec un mur beige, parquet foncé, une cheminée standard, un manteau de cheminée en pierre et un téléviseur indépendant.
Idées déco pour un salon craftsman de taille moyenne avec un mur beige, parquet foncé, une cheminée standard, un manteau de cheminée en pierre et un téléviseur indépendant.
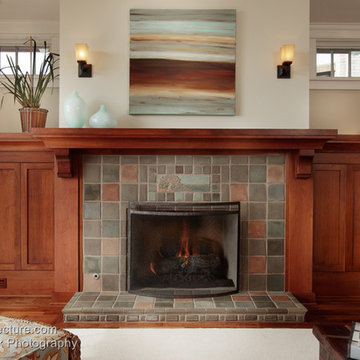
Larny J. Mack
Cette image montre un salon craftsman avec un mur beige, parquet foncé, une cheminée standard et un manteau de cheminée en carrelage.
Cette image montre un salon craftsman avec un mur beige, parquet foncé, une cheminée standard et un manteau de cheminée en carrelage.
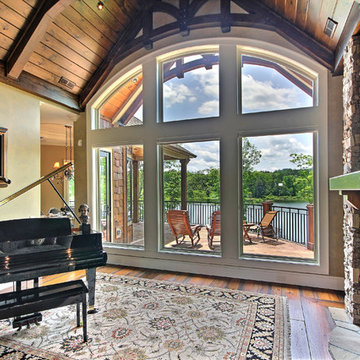
KMPICS.COM
Aménagement d'une grande salle de séjour craftsman ouverte avec une salle de musique, un mur beige, parquet foncé, une cheminée standard et un manteau de cheminée en pierre.
Aménagement d'une grande salle de séjour craftsman ouverte avec une salle de musique, un mur beige, parquet foncé, une cheminée standard et un manteau de cheminée en pierre.
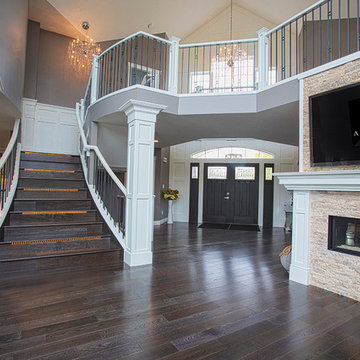
This open concept entrance way makes the home feel so large and inviting! Walking into the home with the dining to the left with a double sided fireplace.
Loving the continuing wainscoting throughout this space as it is an open concept home, the details must be fluid with the open transition from room to room and wainscoting is a great way to bring it all together without interruption.
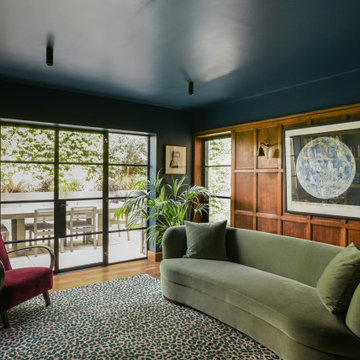
Cette photo montre un salon craftsman de taille moyenne avec un mur bleu, parquet foncé, une cheminée, un manteau de cheminée en pierre, un sol marron, différents designs de plafond et du lambris.
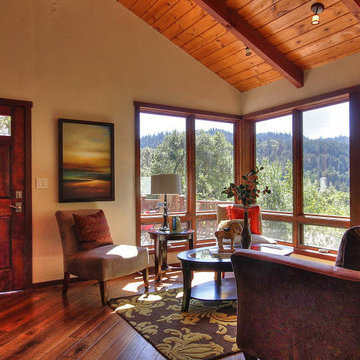
Idée de décoration pour un salon craftsman de taille moyenne et fermé avec une salle de réception, un mur beige, parquet foncé, aucune cheminée et un sol marron.
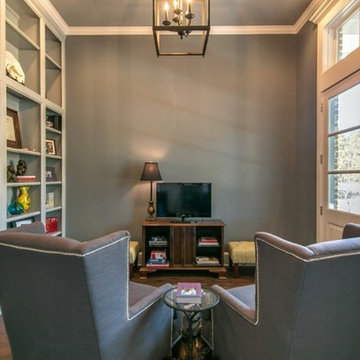
Aménagement d'une petite salle de séjour craftsman fermée avec une bibliothèque ou un coin lecture, un mur gris, parquet foncé, aucune cheminée, un téléviseur indépendant et un sol marron.

With two teen daughters, a one bathroom house isn’t going to cut it. In order to keep the peace, our clients tore down an existing house in Richmond, BC to build a dream home suitable for a growing family. The plan. To keep the business on the main floor, complete with gym and media room, and have the bedrooms on the upper floor to retreat to for moments of tranquility. Designed in an Arts and Crafts manner, the home’s facade and interior impeccably flow together. Most of the rooms have craftsman style custom millwork designed for continuity. The highlight of the main floor is the dining room with a ridge skylight where ship-lap and exposed beams are used as finishing touches. Large windows were installed throughout to maximize light and two covered outdoor patios built for extra square footage. The kitchen overlooks the great room and comes with a separate wok kitchen. You can never have too many kitchens! The upper floor was designed with a Jack and Jill bathroom for the girls and a fourth bedroom with en-suite for one of them to move to when the need presents itself. Mom and dad thought things through and kept their master bedroom and en-suite on the opposite side of the floor. With such a well thought out floor plan, this home is sure to please for years to come.
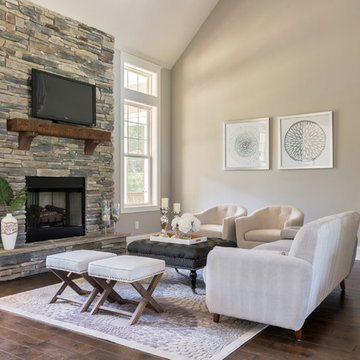
Idée de décoration pour une salle de séjour craftsman de taille moyenne et ouverte avec un mur beige, parquet foncé, une cheminée standard, un manteau de cheminée en pierre, un téléviseur fixé au mur et un sol marron.
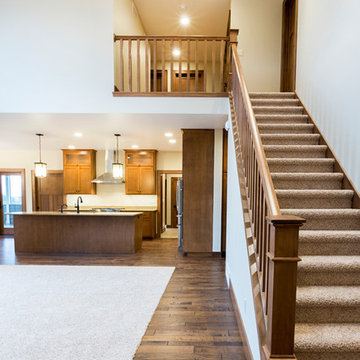
Inspiration pour un grand salon craftsman ouvert avec un mur beige, parquet foncé, une cheminée standard, un manteau de cheminée en pierre et un téléviseur fixé au mur.
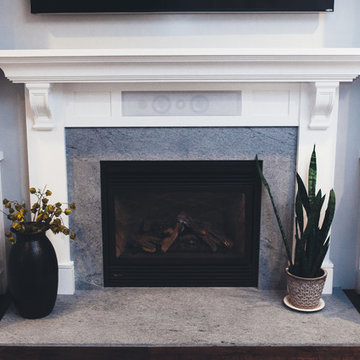
Custom Mantle with Soapstone surround and integrated center channel for AV system.
Photographer: Leney Breeden
Cette photo montre un grand salon craftsman ouvert avec une salle de musique, un mur gris, parquet foncé, une cheminée standard, un manteau de cheminée en pierre et un téléviseur fixé au mur.
Cette photo montre un grand salon craftsman ouvert avec une salle de musique, un mur gris, parquet foncé, une cheminée standard, un manteau de cheminée en pierre et un téléviseur fixé au mur.
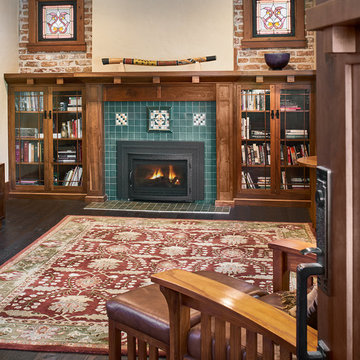
David Patterson Photography
Aménagement d'une salle de séjour craftsman de taille moyenne avec une bibliothèque ou un coin lecture, un mur beige, parquet foncé, une cheminée standard, un manteau de cheminée en carrelage, aucun téléviseur et un sol marron.
Aménagement d'une salle de séjour craftsman de taille moyenne avec une bibliothèque ou un coin lecture, un mur beige, parquet foncé, une cheminée standard, un manteau de cheminée en carrelage, aucun téléviseur et un sol marron.
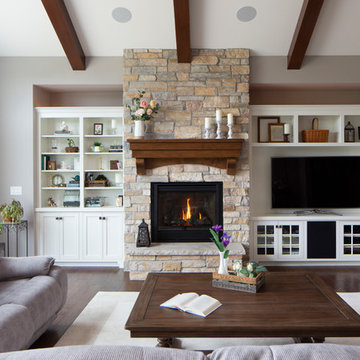
Vaulted stained beamed ceiling with arched grand window and the Chilton Brown stone fireplace draws your attention into this great room. Side built in inset flat panel cabinets mimic the kitchen cabinets with open shelving for collectables. The character grade hickory hardwood floors and stained mantel provide a warmth to this vast room. (Ryan Hainey)
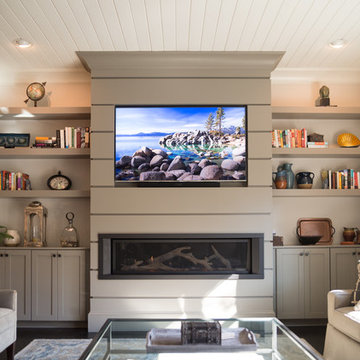
Courtney Cooper Johnson
Réalisation d'une salle de séjour craftsman de taille moyenne et fermée avec un mur beige, parquet foncé, une cheminée ribbon, un manteau de cheminée en métal et un téléviseur encastré.
Réalisation d'une salle de séjour craftsman de taille moyenne et fermée avec un mur beige, parquet foncé, une cheminée ribbon, un manteau de cheminée en métal et un téléviseur encastré.
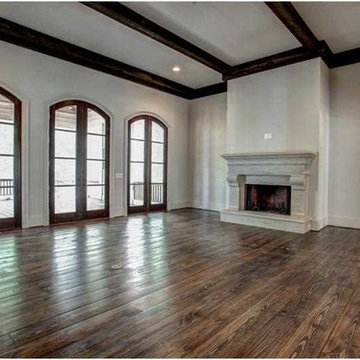
Gorgeous fireplace in this awesome living room.
Inspiration pour un très grand salon craftsman fermé avec une salle de réception, un mur gris, parquet foncé, une cheminée standard et un manteau de cheminée en pierre.
Inspiration pour un très grand salon craftsman fermé avec une salle de réception, un mur gris, parquet foncé, une cheminée standard et un manteau de cheminée en pierre.
Idées déco de pièces à vivre craftsman avec parquet foncé
4



