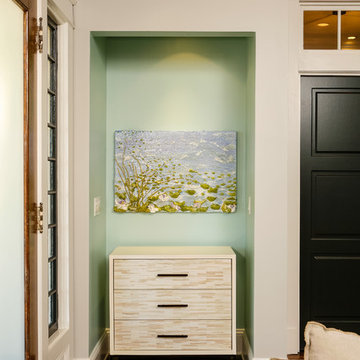Idées déco de pièces à vivre craftsman avec parquet foncé
Trier par :
Budget
Trier par:Populaires du jour
141 - 160 sur 3 057 photos
1 sur 3
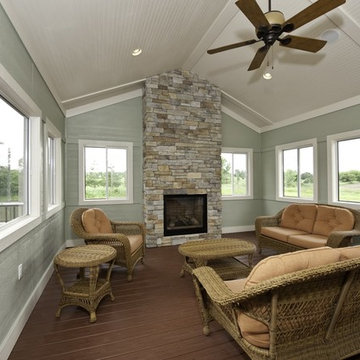
The best of the present and past merge in this distinctive new design inspired by two classic all-American architectural styles. The roomy main floor includes a spacious living room, well-planned kitchen and dining area, large (15- by 15-foot) library and a handy mud room perfect for family living. Upstairs three family bedrooms await. The lower level features a family room, large home theater, billiards area and an exercise
room.
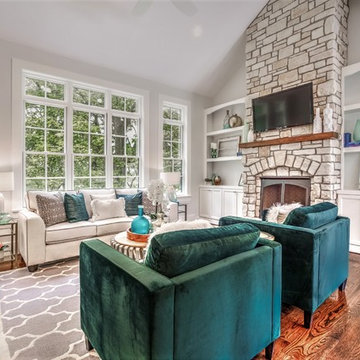
Réalisation d'un salon craftsman fermé et de taille moyenne avec un mur gris, parquet foncé, une cheminée standard, un manteau de cheminée en pierre, un téléviseur fixé au mur, un sol marron et une salle de réception.
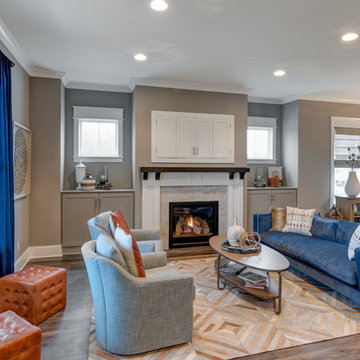
The crown moulding give a touch of elegance and visual appeal. It really pulls the room together for a clean and sophisticated look.
Photo by: Thomas Graham
Interior Design by: Everything Home Designs
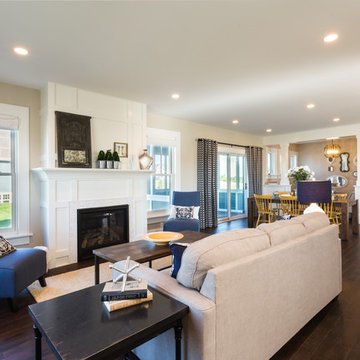
Open first floor layout
Inspiration pour une salle de séjour craftsman de taille moyenne et ouverte avec un mur beige, parquet foncé, une cheminée standard et un manteau de cheminée en bois.
Inspiration pour une salle de séjour craftsman de taille moyenne et ouverte avec un mur beige, parquet foncé, une cheminée standard et un manteau de cheminée en bois.
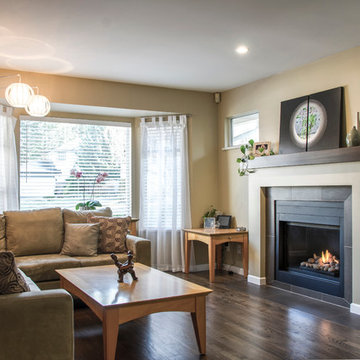
My House Design/Build Team | www.myhousedesignbuild.com | 604-694-6873 | Liz Dehn Photography
Réalisation d'un salon craftsman de taille moyenne et ouvert avec un mur beige, parquet foncé, une cheminée standard, un manteau de cheminée en carrelage et aucun téléviseur.
Réalisation d'un salon craftsman de taille moyenne et ouvert avec un mur beige, parquet foncé, une cheminée standard, un manteau de cheminée en carrelage et aucun téléviseur.
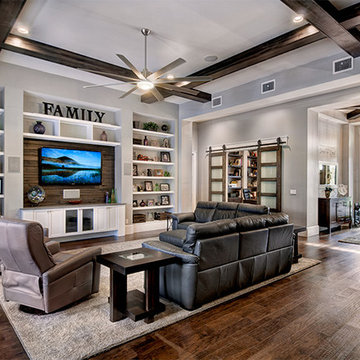
Great Room. The Sater Design Collection's luxury, Craftsman home plan "Prairie Pine Court" (Plan #7083). saterdesign.com
Aménagement d'une grande salle de séjour craftsman ouverte avec un mur gris, parquet foncé, aucune cheminée et un téléviseur fixé au mur.
Aménagement d'une grande salle de séjour craftsman ouverte avec un mur gris, parquet foncé, aucune cheminée et un téléviseur fixé au mur.
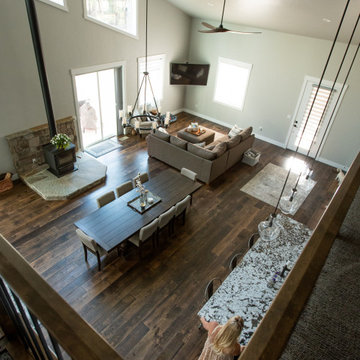
Exemple d'un salon mansardé ou avec mezzanine craftsman avec parquet foncé, un poêle à bois, un manteau de cheminée en pierre de parement et un téléviseur d'angle.
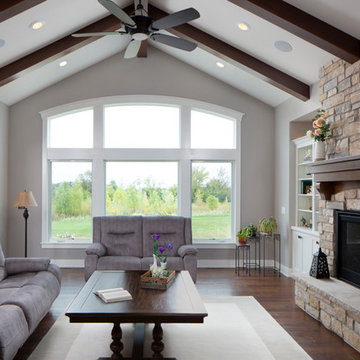
Vaulted stained beamed ceiling with arched grand window and the Chilton Brown stone fireplace draws your attention into this great room. Side built in inset flat panel cabinets mimic the kitchen cabinets with open shelving for collectables. The character grade hickory hardwood floors provide a warmth to this vast room. (Ryan Hainey)

Inspired by the surrounding landscape, the Craftsman/Prairie style is one of the few truly American architectural styles. It was developed around the turn of the century by a group of Midwestern architects and continues to be among the most comfortable of all American-designed architecture more than a century later, one of the main reasons it continues to attract architects and homeowners today. Oxbridge builds on that solid reputation, drawing from Craftsman/Prairie and classic Farmhouse styles. Its handsome Shingle-clad exterior includes interesting pitched rooflines, alternating rows of cedar shake siding, stone accents in the foundation and chimney and distinctive decorative brackets. Repeating triple windows add interest to the exterior while keeping interior spaces open and bright. Inside, the floor plan is equally impressive. Columns on the porch and a custom entry door with sidelights and decorative glass leads into a spacious 2,900-square-foot main floor, including a 19 by 24-foot living room with a period-inspired built-ins and a natural fireplace. While inspired by the past, the home lives for the present, with open rooms and plenty of storage throughout. Also included is a 27-foot-wide family-style kitchen with a large island and eat-in dining and a nearby dining room with a beadboard ceiling that leads out onto a relaxing 240-square-foot screen porch that takes full advantage of the nearby outdoors and a private 16 by 20-foot master suite with a sloped ceiling and relaxing personal sitting area. The first floor also includes a large walk-in closet, a home management area and pantry to help you stay organized and a first-floor laundry area. Upstairs, another 1,500 square feet awaits, with a built-ins and a window seat at the top of the stairs that nod to the home’s historic inspiration. Opt for three family bedrooms or use one of the three as a yoga room; the upper level also includes attic access, which offers another 500 square feet, perfect for crafts or a playroom. More space awaits in the lower level, where another 1,500 square feet (and an additional 1,000) include a recreation/family room with nine-foot ceilings, a wine cellar and home office.
Photographer: Jeff Garland
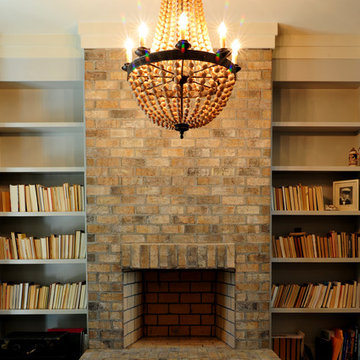
Ryan Edwards
Idée de décoration pour une salle de séjour craftsman fermée avec une bibliothèque ou un coin lecture, un mur gris, parquet foncé, une cheminée standard, un manteau de cheminée en brique et aucun téléviseur.
Idée de décoration pour une salle de séjour craftsman fermée avec une bibliothèque ou un coin lecture, un mur gris, parquet foncé, une cheminée standard, un manteau de cheminée en brique et aucun téléviseur.
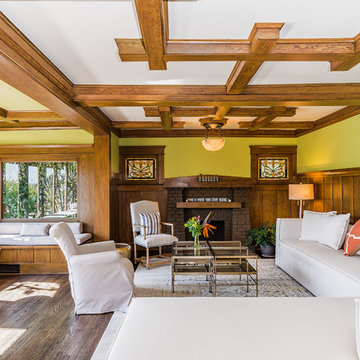
Exemple d'un salon craftsman avec un mur vert, parquet foncé, une cheminée standard, un manteau de cheminée en brique et un sol marron.
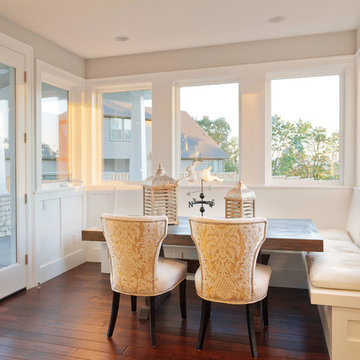
Bradenton, Florida
Réalisation d'une véranda craftsman de taille moyenne avec parquet foncé, aucune cheminée, un plafond standard et un sol rouge.
Réalisation d'une véranda craftsman de taille moyenne avec parquet foncé, aucune cheminée, un plafond standard et un sol rouge.
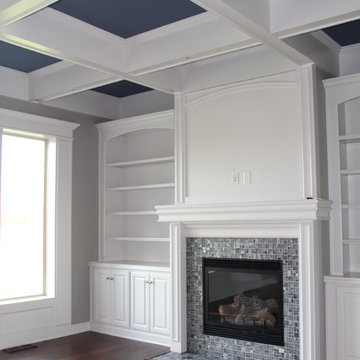
Cette image montre un salon craftsman de taille moyenne et fermé avec un mur gris, parquet foncé, une cheminée standard, un manteau de cheminée en carrelage et aucun téléviseur.
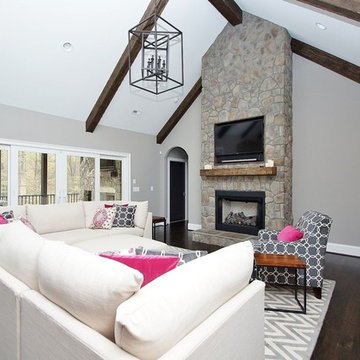
Aménagement d'un grand salon craftsman ouvert avec un mur gris, parquet foncé, une cheminée standard, un manteau de cheminée en pierre et un téléviseur fixé au mur.
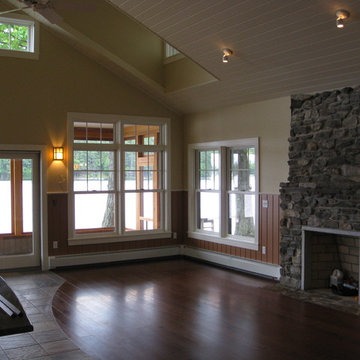
This is the natural lighting on an overcast cloudy day. We saved the original fireplace and replaced the entire cottage around it to be able to get a permit to build and expand in the same footprint this close to the water.
Victor Trodella
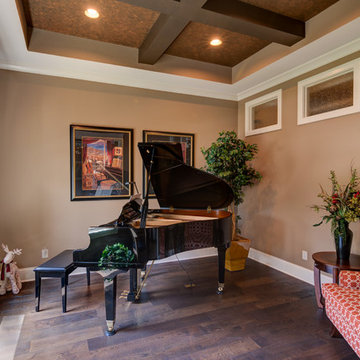
This custom room built in the front of the house was designed specifically to hold a grand piano for our homeowners.
Aménagement d'une salle de séjour craftsman de taille moyenne et ouverte avec une salle de musique, un mur orange, parquet foncé, aucune cheminée, aucun téléviseur et un sol marron.
Aménagement d'une salle de séjour craftsman de taille moyenne et ouverte avec une salle de musique, un mur orange, parquet foncé, aucune cheminée, aucun téléviseur et un sol marron.
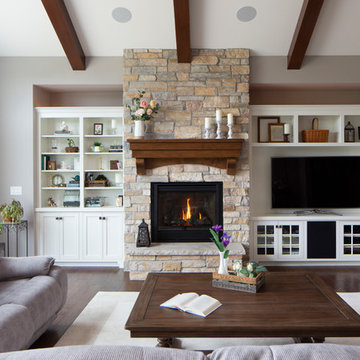
Vaulted stained beamed ceiling with arched grand window and the Chilton Brown stone fireplace draws your attention into this great room. Side built in inset flat panel cabinets mimic the kitchen cabinets with open shelving for collectables. The character grade hickory hardwood floors and stained mantel provide a warmth to this vast room. (Ryan Hainey)
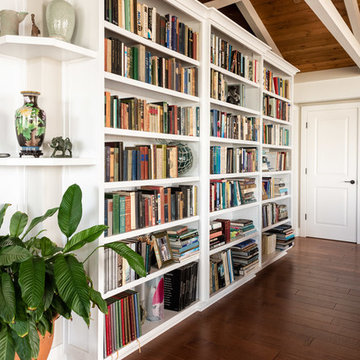
©2018 Sligh Cabinets, Inc. | Custom Cabinetry by Sligh Cabinets, Inc. | Countertops by Central Coast Stone
Idées déco pour un salon craftsman de taille moyenne et ouvert avec une salle de réception, parquet foncé et un sol marron.
Idées déco pour un salon craftsman de taille moyenne et ouvert avec une salle de réception, parquet foncé et un sol marron.
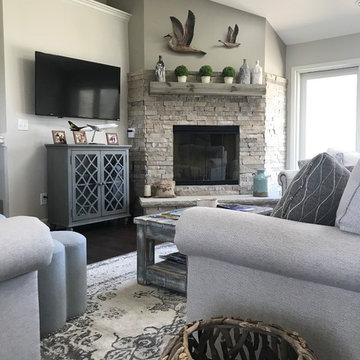
Prime Designs by Nancy
Exemple d'une salle de séjour craftsman de taille moyenne et ouverte avec un mur gris, parquet foncé, une cheminée d'angle, un manteau de cheminée en pierre, un téléviseur fixé au mur et un sol marron.
Exemple d'une salle de séjour craftsman de taille moyenne et ouverte avec un mur gris, parquet foncé, une cheminée d'angle, un manteau de cheminée en pierre, un téléviseur fixé au mur et un sol marron.
Idées déco de pièces à vivre craftsman avec parquet foncé
8




