Idées déco de pièces à vivre avec parquet peint et sol en béton ciré
Trier par :
Budget
Trier par:Populaires du jour
201 - 220 sur 25 411 photos
1 sur 3

Inspiration pour une grande véranda méditerranéenne avec sol en béton ciré, une cheminée standard, un manteau de cheminée en pierre, un plafond standard et un sol beige.
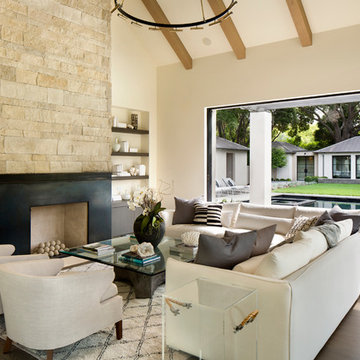
Bernard Andre Photography
Idées déco pour un salon moderne ouvert avec une salle de réception, sol en béton ciré, une cheminée standard, un manteau de cheminée en pierre, aucun téléviseur et un sol beige.
Idées déco pour un salon moderne ouvert avec une salle de réception, sol en béton ciré, une cheminée standard, un manteau de cheminée en pierre, aucun téléviseur et un sol beige.
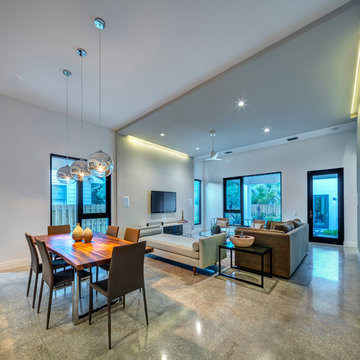
Modern urban infill in Sarasota's historic Gillespie Park neighborhood.
Designer: Jesse Balaity
Photo: Greg Wilson Group
Cette photo montre un salon moderne de taille moyenne et ouvert avec un mur blanc, sol en béton ciré, aucune cheminée et un téléviseur fixé au mur.
Cette photo montre un salon moderne de taille moyenne et ouvert avec un mur blanc, sol en béton ciré, aucune cheminée et un téléviseur fixé au mur.
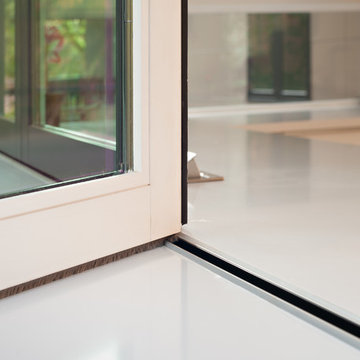
Cette image montre un grand salon design ouvert avec un mur blanc, sol en béton ciré, une cheminée ribbon et un manteau de cheminée en plâtre.
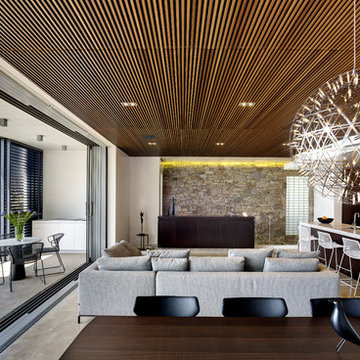
Michael Nicholson
Aménagement d'un salon contemporain de taille moyenne et ouvert avec un mur blanc, sol en béton ciré, aucune cheminée, un téléviseur dissimulé et un mur en pierre.
Aménagement d'un salon contemporain de taille moyenne et ouvert avec un mur blanc, sol en béton ciré, aucune cheminée, un téléviseur dissimulé et un mur en pierre.
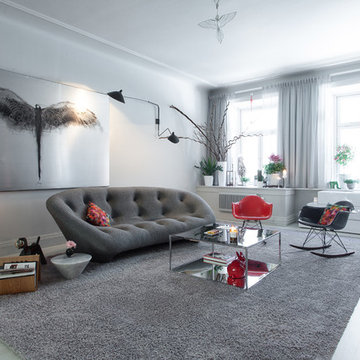
Cette photo montre un grand salon scandinave ouvert avec un mur blanc, parquet peint, aucune cheminée et aucun téléviseur.

The goal for these clients was to build a new home with a transitional design that was large enough for their children and grandchildren to visit, but small enough to age in place comfortably with a budget they could afford on their retirement income. They wanted an open floor plan, with plenty of wall space for art and strong connections between indoor and outdoor spaces to maintain the original garden feeling of the lot. A unique combination of cultures is reflected in the home – the husband is from Haiti and the wife from Switzerland. The resulting traditional design aesthetic is an eclectic blend of Caribbean and Old World flair.
Jim Barsch Photography
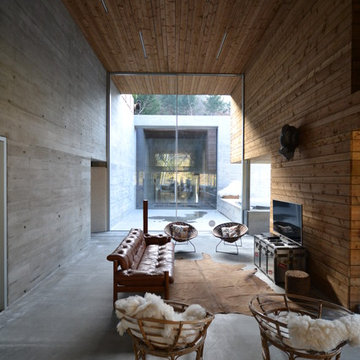
Idées déco pour un salon scandinave de taille moyenne et ouvert avec une salle de réception, sol en béton ciré et un téléviseur indépendant.
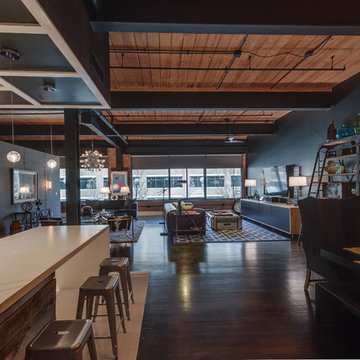
Aménagement d'un grand salon industriel ouvert avec un mur noir, parquet peint, aucune cheminée, un téléviseur fixé au mur et un sol noir.
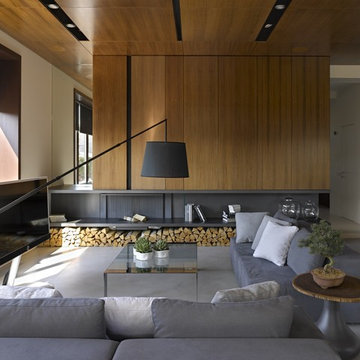
конструкция камина выполнена из металла на заказ. Это была тяжелая сварная конструкция , которая приваривалась к несущей стене , она покрашена в цвет каминной топки. Топка открытая,трехсторонняя. Сверху у нее выезжает защитная сетка.. Над камином за панелями интегрированы шкафы.
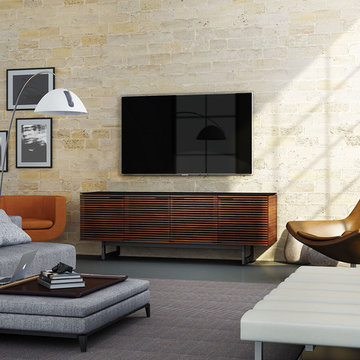
Inspiration pour une salle de séjour design de taille moyenne et ouverte avec sol en béton ciré et un téléviseur fixé au mur.
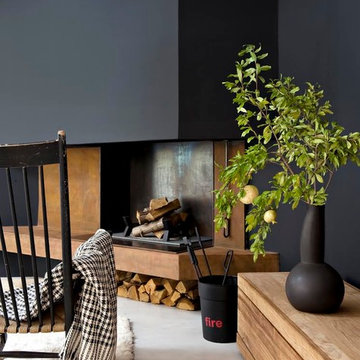
NICOLAS MATHEUS
Idées déco pour un salon contemporain de taille moyenne et ouvert avec un mur noir, sol en béton ciré, une cheminée standard et aucun téléviseur.
Idées déco pour un salon contemporain de taille moyenne et ouvert avec un mur noir, sol en béton ciré, une cheminée standard et aucun téléviseur.

This award winning home designed by Jasmine McClelland features a light filled open plan kitchen, dining and living space for an active young family.
Sarah Wood Photography
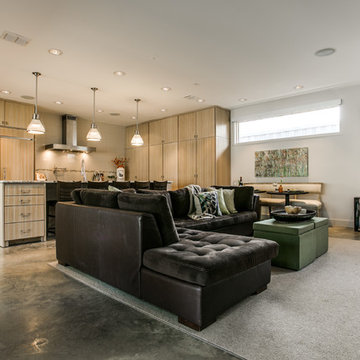
A Modern kitchen and living space inside a rustic barn wood farmhouse. Open floor plan with kitchen designed to be either functional kitchen and elegant entertaining space. ©Shoot2Sell Photography
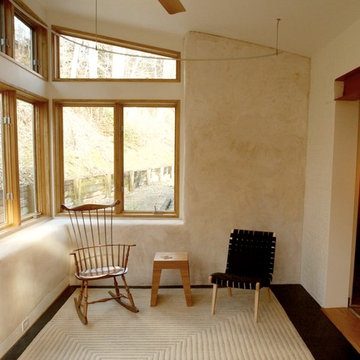
“When you do a design right, there is serendipity.”
Aménagement d'une petite véranda contemporaine avec sol en béton ciré et un plafond standard.
Aménagement d'une petite véranda contemporaine avec sol en béton ciré et un plafond standard.
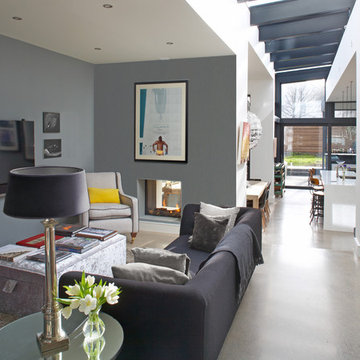
Barbara Egan
Cette image montre un salon design ouvert avec un mur gris, sol en béton ciré, un téléviseur fixé au mur et canapé noir.
Cette image montre un salon design ouvert avec un mur gris, sol en béton ciré, un téléviseur fixé au mur et canapé noir.

Michael Stadler - Stadler Studio
Idée de décoration pour une salle de séjour urbaine de taille moyenne avec sol en béton ciré, aucune cheminée, un mur beige, une salle de musique et un sol gris.
Idée de décoration pour une salle de séjour urbaine de taille moyenne avec sol en béton ciré, aucune cheminée, un mur beige, une salle de musique et un sol gris.
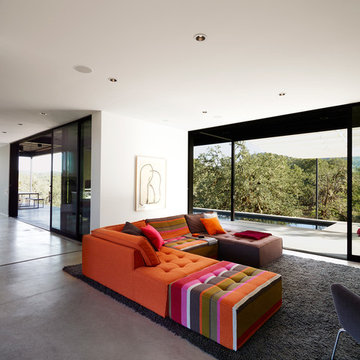
This Marmol Radziner–designed prefab house in Northern California features multi-slide doors from Western Window Systems.
Aménagement d'un salon moderne ouvert avec un mur blanc, sol en béton ciré et aucun téléviseur.
Aménagement d'un salon moderne ouvert avec un mur blanc, sol en béton ciré et aucun téléviseur.
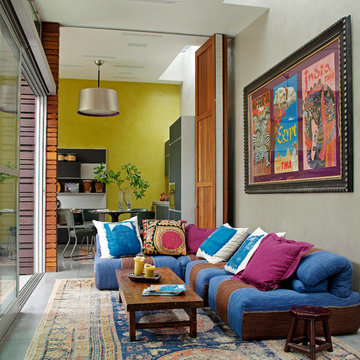
Idée de décoration pour un salon bohème de taille moyenne et ouvert avec sol en béton ciré, une salle de réception, un mur gris, aucune cheminée et aucun téléviseur.
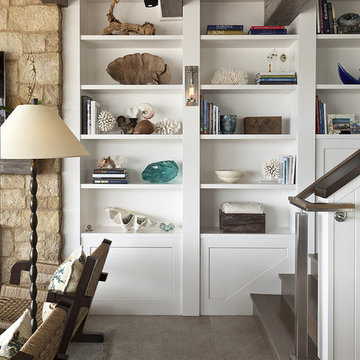
Exemple d'un salon chic de taille moyenne et ouvert avec une salle de réception, un mur beige, sol en béton ciré, une cheminée standard, un manteau de cheminée en pierre, un téléviseur fixé au mur et un sol beige.
Idées déco de pièces à vivre avec parquet peint et sol en béton ciré
11



