Idées déco de pièces à vivre avec parquet peint et sol en béton ciré
Trier par:Populaires du jour
161 - 180 sur 25 382 photos
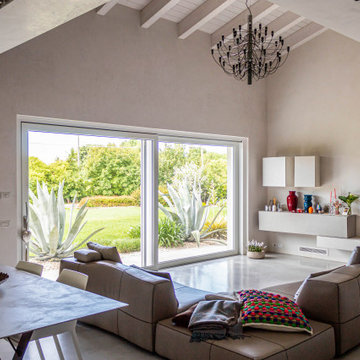
Réalisation d'une grande salle de séjour design ouverte avec un téléviseur fixé au mur, un sol gris, poutres apparentes, un mur gris et sol en béton ciré.

Modern farmohouse interior with T&G cedar cladding; exposed steel; custom motorized slider; cement floor; vaulted ceiling and an open floor plan creates a unified look
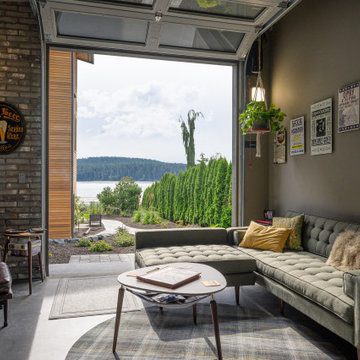
Idée de décoration pour un salon urbain avec un mur gris, sol en béton ciré et un sol gris.

Cette photo montre une véranda montagne avec sol en béton ciré, une cheminée standard, un manteau de cheminée en pierre, un plafond standard et un sol gris.
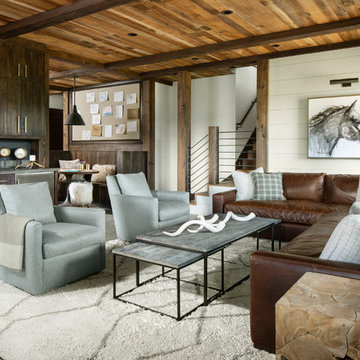
Cette photo montre un salon montagne avec un bar de salon, un mur blanc, sol en béton ciré, aucune cheminée et un sol gris.

Sitting in one of Capital Hill’s beautiful neighborhoods, the exterior of this residence portrays a
bungalow style home as from the Arts and Craft era. By adding a large dormer to east side of the house,
the street appeal was maintained which allowed for a large master suite to be added to the second
floor. As a result, the two guest bedrooms and bathroom were relocated to give to master suite the
space it needs. Although much renovation was done to the Federalist interior, the original charm was
kept by continuing the formal molding and other architectural details throughout the house. In addition
to opening up the stair to the entry and floor above, the sense of gained space was furthered by opening
up the kitchen to the dining room and remodeling the space to provide updated finishes and appliances
as well as custom cabinetry and a hutch. The main level also features an added powder room with a
beautiful black walnut vanity.
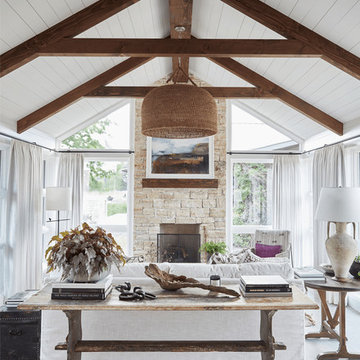
Cette photo montre un salon bord de mer ouvert avec sol en béton ciré, une cheminée standard, un manteau de cheminée en pierre et un sol gris.
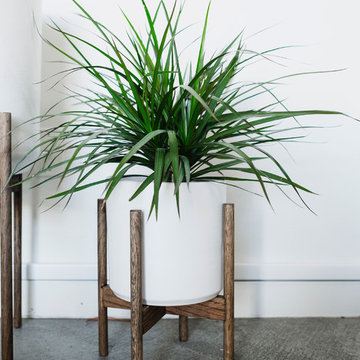
Aménagement d'un salon mansardé ou avec mezzanine bord de mer de taille moyenne avec un mur blanc, sol en béton ciré, aucune cheminée, un téléviseur fixé au mur et un sol gris.

Cette photo montre un salon montagne avec sol en béton ciré, un sol gris, un mur gris et une cheminée standard.
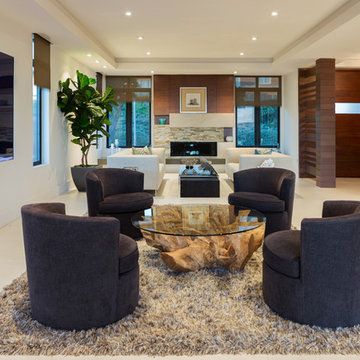
Idée de décoration pour un salon minimaliste de taille moyenne et fermé avec une salle de réception, un mur beige, sol en béton ciré, une cheminée ribbon, un manteau de cheminée en pierre, aucun téléviseur et un sol beige.
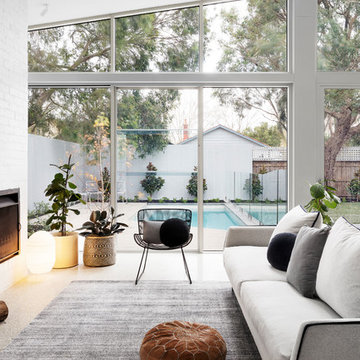
Dylan Lark - Photography
Réalisation d'un salon design de taille moyenne avec sol en béton ciré, une cheminée standard, un manteau de cheminée en brique, un mur blanc et un sol gris.
Réalisation d'un salon design de taille moyenne avec sol en béton ciré, une cheminée standard, un manteau de cheminée en brique, un mur blanc et un sol gris.
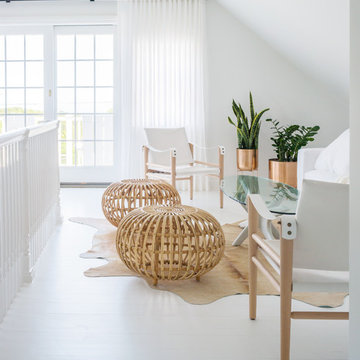
Cette photo montre un salon bord de mer ouvert avec un mur blanc, parquet peint et un sol blanc.
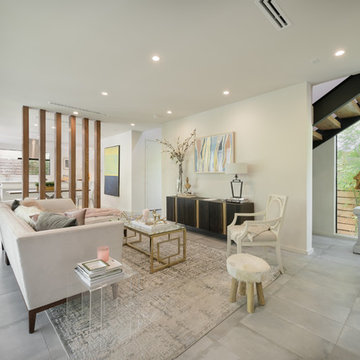
ambiaphotographyhouston.com
Cette image montre un salon design ouvert avec une salle de réception, un mur blanc, sol en béton ciré, aucun téléviseur, un sol gris et éclairage.
Cette image montre un salon design ouvert avec une salle de réception, un mur blanc, sol en béton ciré, aucun téléviseur, un sol gris et éclairage.
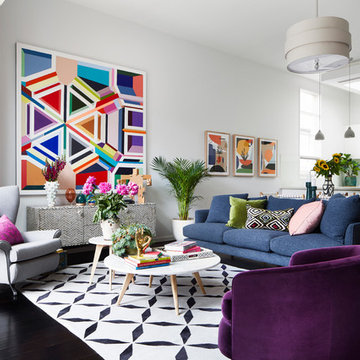
Aménagement d'un salon contemporain ouvert avec une salle de réception, un mur blanc, parquet peint et un sol noir.
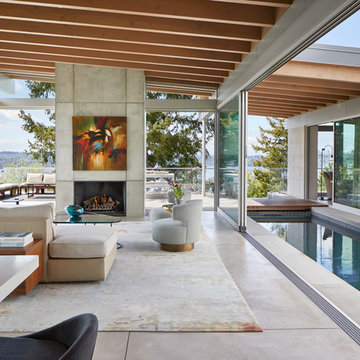
Aménagement d'un grand salon moderne ouvert avec sol en béton ciré, une cheminée standard, un manteau de cheminée en béton, un téléviseur dissimulé et un sol gris.
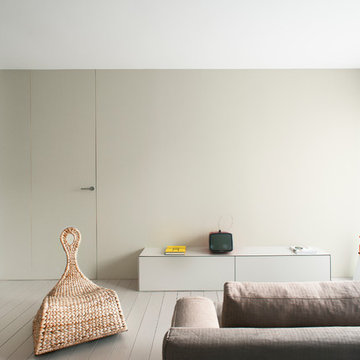
Photos by Luca Argenton © Officina Magisafi
Cette image montre un salon design avec un mur gris, parquet peint et un sol gris.
Cette image montre un salon design avec un mur gris, parquet peint et un sol gris.

After extensive residential re-developments in the surrounding area, the property had become landlocked inside a courtyard, difficult to access and in need of a full refurbishment. Limited access through a gated entrance made it difficult for large vehicles to enter the site and the close proximity of neighbours made it important to limit disruption where possible.
Complex negotiations were required to gain a right of way for access and to reinstate services across third party land requiring an excavated 90m trench as well as planning permission for the building’s new use. This added to the logistical complexities of renovating a historical building with major structural problems on a difficult site. Reduced access required a kit of parts that were fabricated off site, with each component small and light enough for two people to carry through the courtyard.
Working closely with a design engineer, a series of complex structural interventions were implemented to minimise visible structure within the double height space. Embedding steel A-frame trusses with cable rod connections and a high-level perimeter ring beam with concrete corner bonders hold the original brick envelope together and support the recycled slate roof.
The interior of the house has been designed with an industrial feel for modern, everyday living. Taking advantage of a stepped profile in the envelope, the kitchen sits flush, carved into the double height wall. The black marble splash back and matched oak veneer door fronts combine with the spruce panelled staircase to create moments of contrasting materiality.
With space at a premium and large numbers of vacant plots and undeveloped sites across London, this sympathetic conversion has transformed an abandoned building into a double height light-filled house that improves the fabric of the surrounding site and brings life back to a neglected corner of London.
Interior Stylist: Emma Archer
Photographer: Rory Gardiner
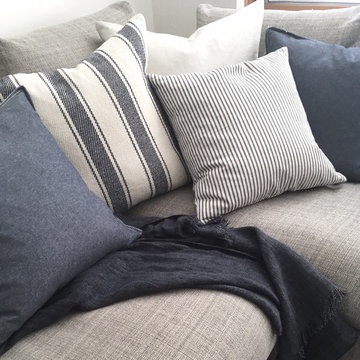
Denim, ticking, twills and linens in blues and creams make a cottage feel on the contemporary sectional.
Cette photo montre une salle de séjour tendance de taille moyenne et fermée avec un mur blanc, sol en béton ciré, un téléviseur indépendant et un sol gris.
Cette photo montre une salle de séjour tendance de taille moyenne et fermée avec un mur blanc, sol en béton ciré, un téléviseur indépendant et un sol gris.

Exemple d'une salle de cinéma industrielle fermée avec un mur noir, sol en béton ciré, un téléviseur fixé au mur et un sol gris.
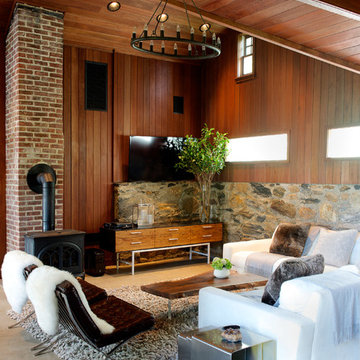
Idées déco pour une salle de séjour contemporaine avec un mur marron, sol en béton ciré, un poêle à bois, un manteau de cheminée en brique et un téléviseur fixé au mur.
Idées déco de pièces à vivre avec parquet peint et sol en béton ciré
9