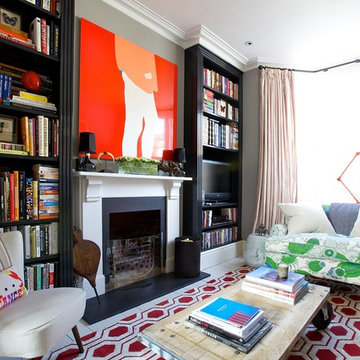Idées déco de pièces à vivre avec parquet peint et sol en béton ciré
Trier par :
Budget
Trier par:Populaires du jour
121 - 140 sur 25 382 photos
1 sur 3
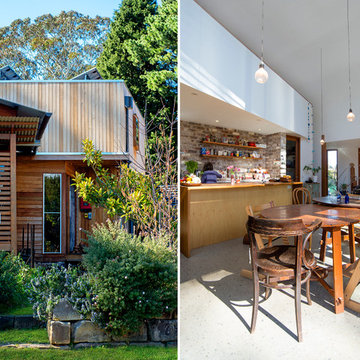
Photos by Liisa
Idée de décoration pour un petit salon design avec un bar de salon, sol en béton ciré et une cheminée double-face.
Idée de décoration pour un petit salon design avec un bar de salon, sol en béton ciré et une cheminée double-face.
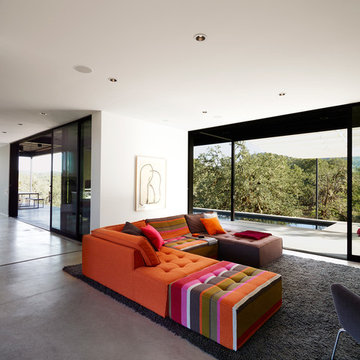
This Marmol Radziner–designed prefab house in Northern California features multi-slide doors from Western Window Systems.
Aménagement d'un salon moderne ouvert avec un mur blanc, sol en béton ciré et aucun téléviseur.
Aménagement d'un salon moderne ouvert avec un mur blanc, sol en béton ciré et aucun téléviseur.
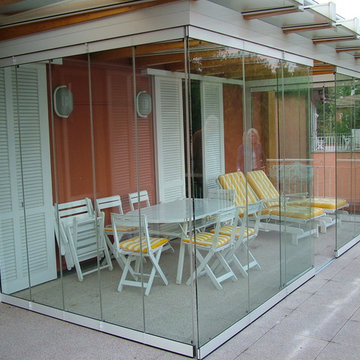
The glass door system for the home
In private homes it’s a great solution for terraces, porches, balconies, verandas, gazebos and conservatories being both flexible and offering an effective barrier against the elements.

CAST architecture
Idée de décoration pour un petit salon design ouvert avec un mur noir, sol en béton ciré, un poêle à bois et aucun téléviseur.
Idée de décoration pour un petit salon design ouvert avec un mur noir, sol en béton ciré, un poêle à bois et aucun téléviseur.
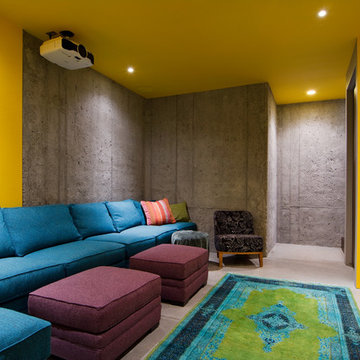
Photo: Lucy Call © 2014 Houzz
Design: Imbue Design
Cette image montre une salle de cinéma design avec sol en béton ciré et un écran de projection.
Cette image montre une salle de cinéma design avec sol en béton ciré et un écran de projection.
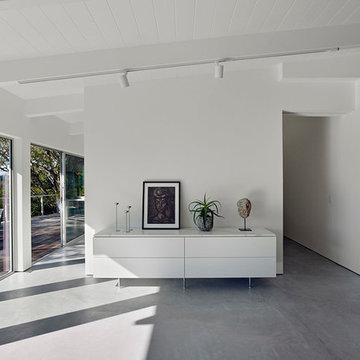
Bruce Damonte
Aménagement d'un salon moderne de taille moyenne et ouvert avec une bibliothèque ou un coin lecture, sol en béton ciré, une cheminée standard, un manteau de cheminée en plâtre, un mur blanc et aucun téléviseur.
Aménagement d'un salon moderne de taille moyenne et ouvert avec une bibliothèque ou un coin lecture, sol en béton ciré, une cheminée standard, un manteau de cheminée en plâtre, un mur blanc et aucun téléviseur.
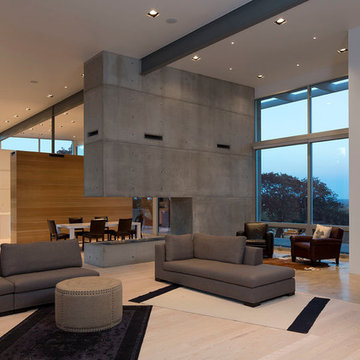
Photo by Paul Bardagjy
Cette photo montre un très grand salon tendance ouvert avec sol en béton ciré, un mur blanc, une cheminée d'angle, un manteau de cheminée en béton et aucun téléviseur.
Cette photo montre un très grand salon tendance ouvert avec sol en béton ciré, un mur blanc, une cheminée d'angle, un manteau de cheminée en béton et aucun téléviseur.
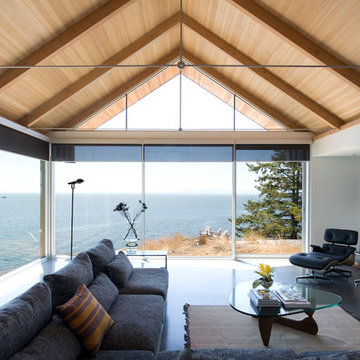
Architecture www.baiarchitects.com
interiors www.mbiinteriors.com
Photos Michael Boland
Cette image montre un salon minimaliste avec sol en béton ciré.
Cette image montre un salon minimaliste avec sol en béton ciré.
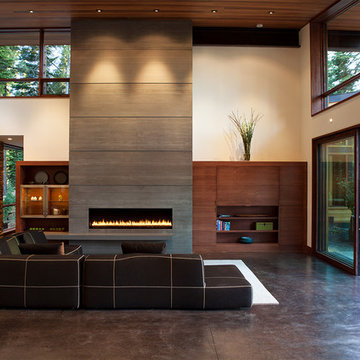
photo by Mariko Reed
Exemple d'un salon tendance avec sol en béton ciré et un mur en pierre.
Exemple d'un salon tendance avec sol en béton ciré et un mur en pierre.
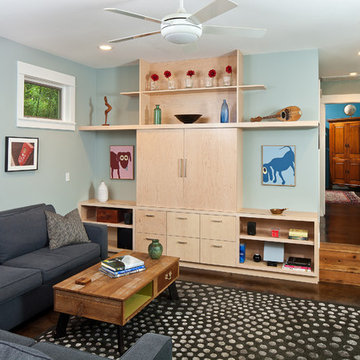
Pickled maple media cabinet in the family room, master bedroom beyond. Wall paint color: "Beach Glass," Benjamin Moore.
Photo Atelier Wong.
Cette photo montre une petite salle de séjour tendance ouverte avec un mur bleu, sol en béton ciré et un téléviseur encastré.
Cette photo montre une petite salle de séjour tendance ouverte avec un mur bleu, sol en béton ciré et un téléviseur encastré.
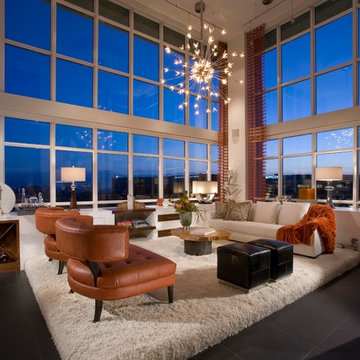
Contemporary penthouse with stunning view. The conversation area of this living room sits on a custom raised platform covered in shag carpet, thusly, the view can be enjoyed from the seated position. Built-ins surrounded by windows wrap the corner area, which includes a bar, reclaimed wood shelves that slide out for display, and sculpture. Automated woven shades can filter light at the touch of a button. Missoni fabrics throughout, including the beautiful open weave drapery panels.
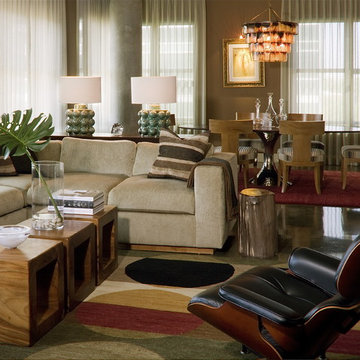
Idées déco pour un grand salon moderne ouvert avec un mur marron, sol en béton ciré et un téléviseur fixé au mur.
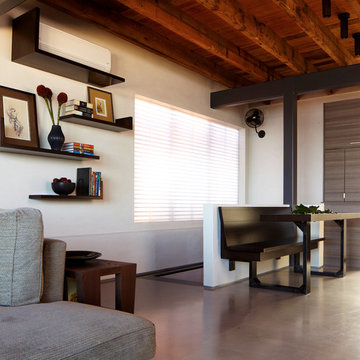
Professional interior shots by Phillip Ennis Photography, exterior shots provided by Architect's firm.
Cette image montre un salon minimaliste avec sol en béton ciré et un mur blanc.
Cette image montre un salon minimaliste avec sol en béton ciré et un mur blanc.
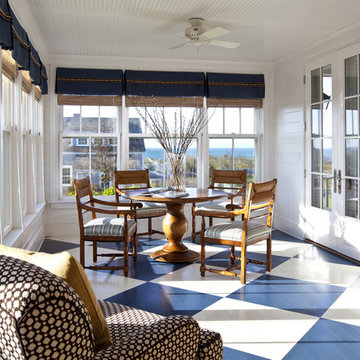
Sunroom
Jeannie Balsam LLC & Photographer Nick Johnson
Cette image montre une grande véranda traditionnelle avec parquet peint, un plafond standard et un sol multicolore.
Cette image montre une grande véranda traditionnelle avec parquet peint, un plafond standard et un sol multicolore.
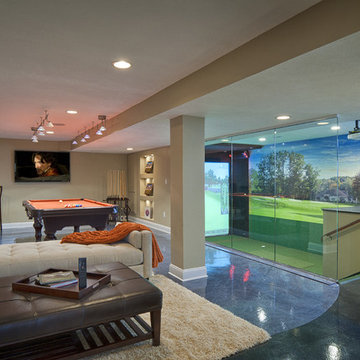
Additional seating was added throughout this media room near the Pool Table and the Virtual Golf Simulator so the clients are able to entertain a large number of guests.
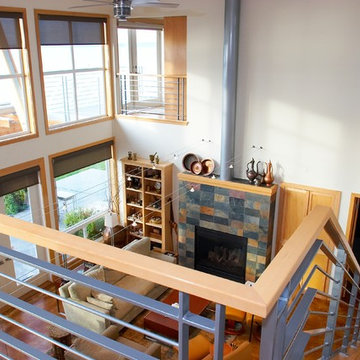
View of living room from upper level entry. Photography by Ian Gleadle.
Réalisation d'un salon mansardé ou avec mezzanine minimaliste de taille moyenne avec un mur blanc, sol en béton ciré, une cheminée standard, un manteau de cheminée en carrelage, aucun téléviseur et un sol marron.
Réalisation d'un salon mansardé ou avec mezzanine minimaliste de taille moyenne avec un mur blanc, sol en béton ciré, une cheminée standard, un manteau de cheminée en carrelage, aucun téléviseur et un sol marron.
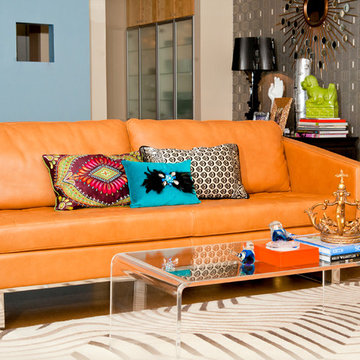
Red Egg Design Group | Mid Century Modern home in Phoenix, AZ | Courtney Lively Photography
Idée de décoration pour un salon minimaliste avec sol en béton ciré.
Idée de décoration pour un salon minimaliste avec sol en béton ciré.
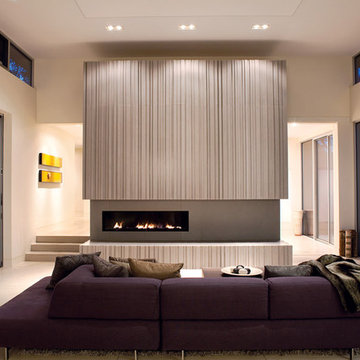
A grey-and-purple color scheme and bold-but-sleek design elements—such as the large fireplace—make this room elegant and comfortable. Fireplace: Spark Fires; Fireplace surround: Concreteworks Studio, Oakland. Architect: Matthew Mosey; Photo By: Mariko Reed by California Home + Design
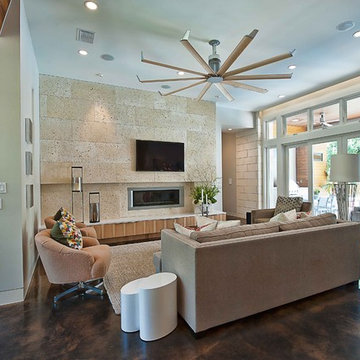
The driving impetus for this Tarrytown residence was centered around creating a green and sustainable home. The owner-Architect collaboration was unique for this project in that the client was also the builder with a keen desire to incorporate LEED-centric principles to the design process. The original home on the lot was deconstructed piece by piece, with 95% of the materials either reused or reclaimed. The home is designed around the existing trees with the challenge of expanding the views, yet creating privacy from the street. The plan pivots around a central open living core that opens to the more private south corner of the lot. The glazing is maximized but restrained to control heat gain. The residence incorporates numerous features like a 5,000-gallon rainwater collection system, shading features, energy-efficient systems, spray-foam insulation and a material palette that helped the project achieve a five-star rating with the Austin Energy Green Building program.
Idées déco de pièces à vivre avec parquet peint et sol en béton ciré
7




