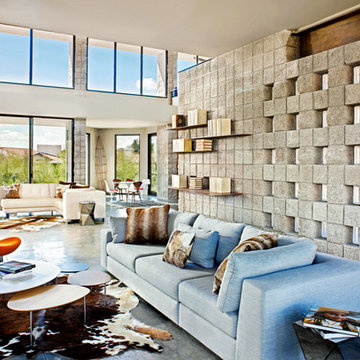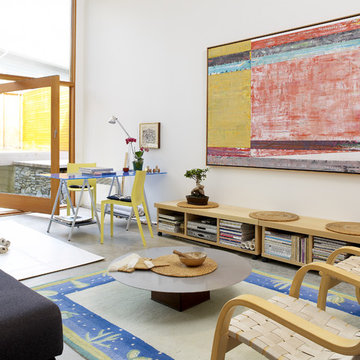Idées déco de pièces à vivre avec parquet peint et sol en béton ciré
Trier par :
Budget
Trier par:Populaires du jour
101 - 120 sur 25 381 photos
1 sur 3
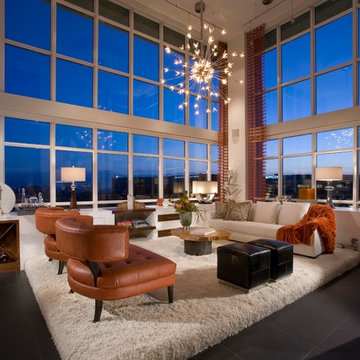
Contemporary penthouse with stunning view. The conversation area of this living room sits on a custom raised platform covered in shag carpet, thusly, the view can be enjoyed from the seated position. Built-ins surrounded by windows wrap the corner area, which includes a bar, reclaimed wood shelves that slide out for display, and sculpture. Automated woven shades can filter light at the touch of a button. Missoni fabrics throughout, including the beautiful open weave drapery panels.
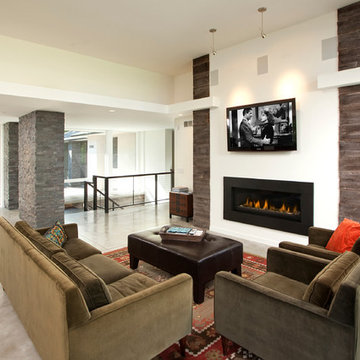
Photos of a recent contemporary John Kraemer & Sons home in Deephaven, MN.
Architecture By: Charles R. Stinson Architects
Interior Design By: CRS Interiors
Photography By: Jon Huelskamp of Landmark Photography
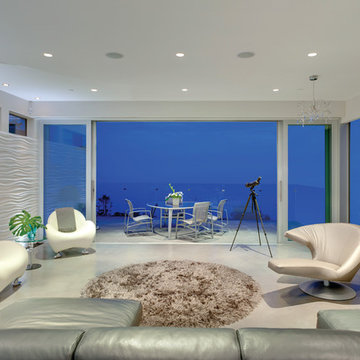
Situated on a challenging sloped lot, an elegant and modern home was achieved with a focus on warm walnut, stainless steel, glass and concrete. Each floor, named Sand, Sea, Surf and Sky, is connected by a floating walnut staircase and an elevator concealed by walnut paneling in the entrance.
The home captures the expansive and serene views of the ocean, with spaces outdoors that incorporate water and fire elements. Ease of maintenance and efficiency was paramount in finishes and systems within the home. Accents of Swarovski crystals illuminate the corridor leading to the master suite and add sparkle to the lighting throughout.
A sleek and functional kitchen was achieved featuring black walnut and charcoal gloss millwork, also incorporating a concealed pantry and quartz surfaces. An impressive wine cooler displays bottles horizontally over steel and walnut, spanning from floor to ceiling.
Features were integrated that capture the fluid motion of a wave and can be seen in the flexible slate on the contoured fireplace, Modular Arts wall panels, and stainless steel accents. The foyer and outer decks also display this sense of movement.
At only 22 feet in width, and 4300 square feet of dramatic finishes, a four car garage that includes additional space for the client's motorcycle, the Wave House was a productive and rewarding collaboration between the client and KBC Developments.
Featured in Homes & Living Vancouver magazine July 2012!
photos by Rob Campbell - www.robcampbellphotography
photos by Tony Puezer - www.brightideaphotography.com

Ground up project featuring an aluminum storefront style window system that connects the interior and exterior spaces. Modern design incorporates integral color concrete floors, Boffi cabinets, two fireplaces with custom stainless steel flue covers. Other notable features include an outdoor pool, solar domestic hot water system and custom Honduran mahogany siding and front door.
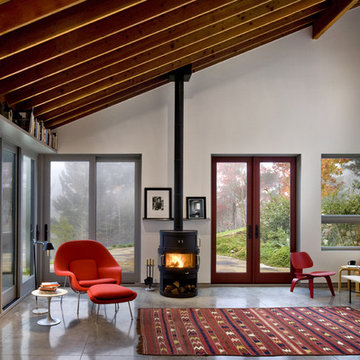
West End of Studio Space.
Cathy Schwabe Architecture.
Photograph by David Wakely
Idée de décoration pour un salon design avec sol en béton ciré et un poêle à bois.
Idée de décoration pour un salon design avec sol en béton ciré et un poêle à bois.
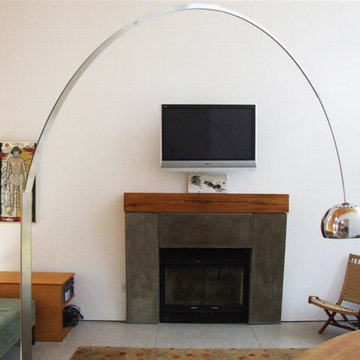
The prefab fireplace has a custom concrete surround and reclaimed wood beam mantel.
Réalisation d'un salon minimaliste avec un manteau de cheminée en béton et sol en béton ciré.
Réalisation d'un salon minimaliste avec un manteau de cheminée en béton et sol en béton ciré.
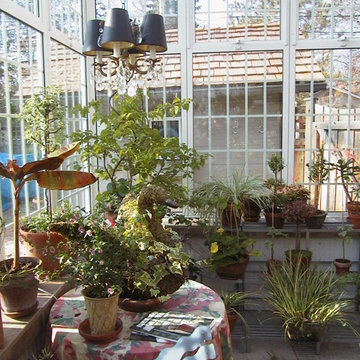
Aménagement d'une grande véranda classique avec sol en béton ciré et un puits de lumière.

The homeowner possessed a brilliant collection of books, which are showcased in sprawling built-in book shelves in the living room.
Photo: Jim Bartsch
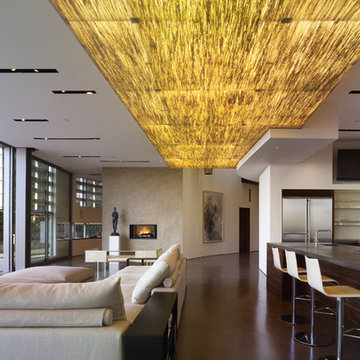
A view of a custom ceiling lightbox, with recessed custom light slots.
Cette image montre un salon design de taille moyenne et ouvert avec sol en béton ciré, une cheminée double-face et un manteau de cheminée en plâtre.
Cette image montre un salon design de taille moyenne et ouvert avec sol en béton ciré, une cheminée double-face et un manteau de cheminée en plâtre.
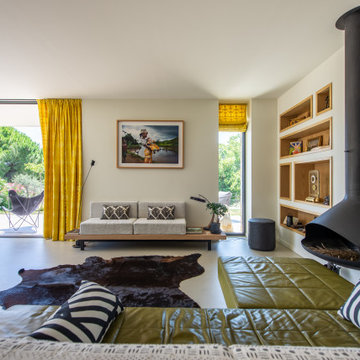
Idée de décoration pour un salon design ouvert avec un mur blanc, sol en béton ciré, cheminée suspendue, un sol gris, une bibliothèque ou un coin lecture et un téléviseur dissimulé.
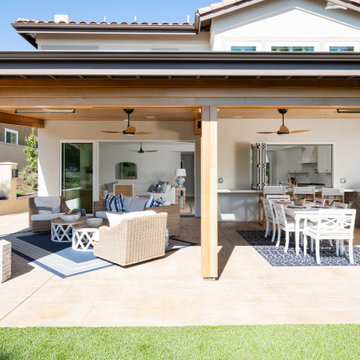
Stamped concrete decorative stones in limestone, marble and granite
Aménagement d'une véranda classique avec sol en béton ciré, une cheminée d'angle, un manteau de cheminée en brique, un puits de lumière et un sol beige.
Aménagement d'une véranda classique avec sol en béton ciré, une cheminée d'angle, un manteau de cheminée en brique, un puits de lumière et un sol beige.
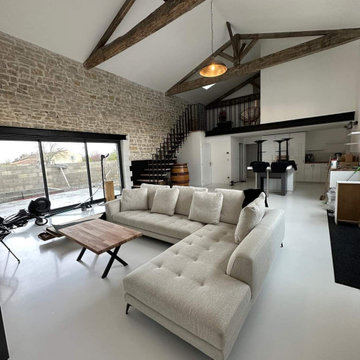
Idées déco pour un grand salon blanc et bois campagne ouvert avec un mur blanc, sol en béton ciré, aucune cheminée, un sol gris, poutres apparentes, un mur en pierre et un plafond cathédrale.
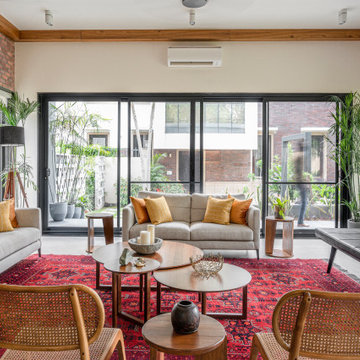
Aménagement d'un salon contemporain avec un mur beige, sol en béton ciré, aucune cheminée, un sol gris et un mur en parement de brique.

Aménagement d'un grand salon mansardé ou avec mezzanine contemporain avec un mur bleu, sol en béton ciré, un téléviseur fixé au mur et un sol gris.

This moody game room boats a massive bar with dark blue walls, blue/grey backsplash tile, open shelving, dark walnut cabinetry, gold hardware and appliances, a built in mini fridge, frame tv, and its own bar counter with gold pendant lighting and leather stools. As well as a dark wood/blue felt pool table and drop down projector.
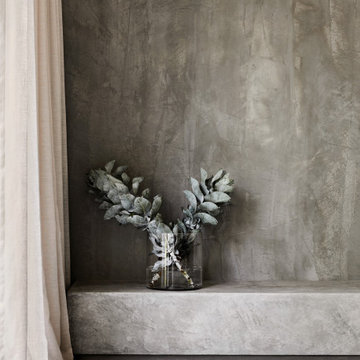
Idées déco pour une salle de séjour moderne de taille moyenne et ouverte avec un mur gris, sol en béton ciré, une cheminée standard, un manteau de cheminée en béton et un sol gris.
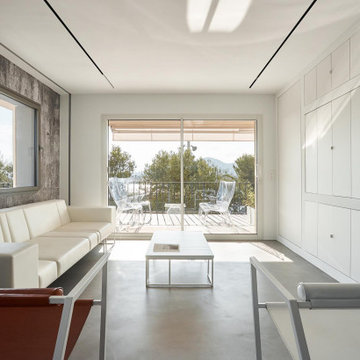
Cette photo montre un salon moderne ouvert avec un mur blanc, sol en béton ciré, un téléviseur encastré et un sol gris.

Photo by Roehner + Ryan
Réalisation d'un salon minimaliste avec sol en béton ciré, une cheminée standard et un téléviseur fixé au mur.
Réalisation d'un salon minimaliste avec sol en béton ciré, une cheminée standard et un téléviseur fixé au mur.
Idées déco de pièces à vivre avec parquet peint et sol en béton ciré
6




