Idées déco de pièces à vivre avec parquet peint et sol en béton ciré
Trier par :
Budget
Trier par:Populaires du jour
21 - 40 sur 25 382 photos
1 sur 3

Après : le salon a été entièrement repeint en blanc sauf les poutres apparentes, pour une grande clarté et beaucoup de douceur. Tout semble pur, lumineux, apaisé. Le bois des meubles chinés n'en ressort que mieux. Une grande bibliothèque a été maçonnée, tout comme un meuble de rangement pour les jouets des bébés dans le coin nursery, pour donner du cachet et un caractère unique à la pièce.
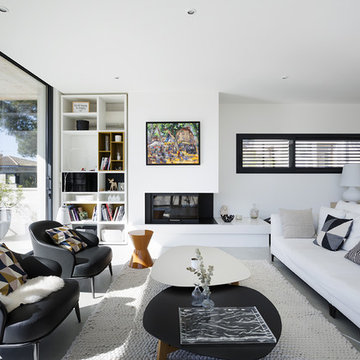
Marie Caroline Lucat
Idée de décoration pour un salon design avec une salle de réception, un mur blanc, sol en béton ciré, une cheminée standard, un sol gris et éclairage.
Idée de décoration pour un salon design avec une salle de réception, un mur blanc, sol en béton ciré, une cheminée standard, un sol gris et éclairage.

Cette image montre une grande salle de séjour traditionnelle ouverte avec un mur bleu, parquet peint, aucune cheminée, aucun téléviseur et un sol noir.
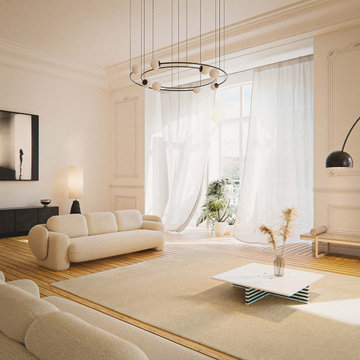
A luxury restoration of a Haussmann Appartement in Paris, 2022
Cette photo montre un salon éclectique de taille moyenne avec une salle de réception, un mur beige, parquet peint, un poêle à bois et un sol beige.
Cette photo montre un salon éclectique de taille moyenne avec une salle de réception, un mur beige, parquet peint, un poêle à bois et un sol beige.

Chris Snook
Réalisation d'un salon urbain ouvert avec un mur rose, sol en béton ciré, un téléviseur encastré et un sol gris.
Réalisation d'un salon urbain ouvert avec un mur rose, sol en béton ciré, un téléviseur encastré et un sol gris.

bench storage cabinets with white top
Jessie Preza
Réalisation d'un grand salon design fermé avec sol en béton ciré, un sol marron, une salle de réception, un mur blanc, aucune cheminée et un téléviseur fixé au mur.
Réalisation d'un grand salon design fermé avec sol en béton ciré, un sol marron, une salle de réception, un mur blanc, aucune cheminée et un téléviseur fixé au mur.

Wohnhaus mit großzügiger Glasfassade, offenem Wohnbereich mit Kamin und Bibliothek. Fließender Übergang zwischen Innen und Außenbereich.
Außergewöhnliche Stahltreppe mit Glasgeländer.
Fotograf: Ralf Dieter Bischoff

Inspiration pour une grande véranda méditerranéenne avec sol en béton ciré, une cheminée standard, un manteau de cheminée en pierre, un plafond standard et un sol beige.
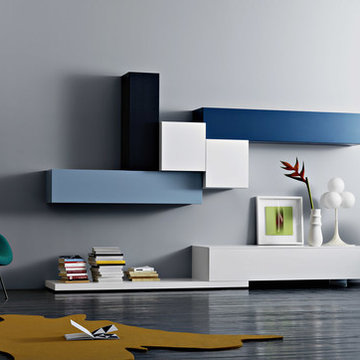
Réalisation d'une salle de séjour minimaliste avec une bibliothèque ou un coin lecture, un mur gris et parquet peint.
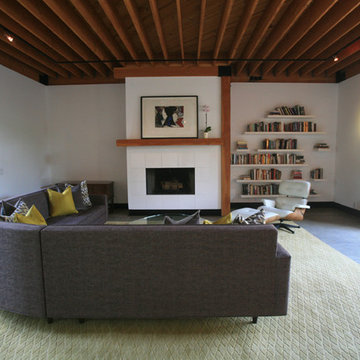
JL Interiors is a LA-based creative/diverse firm that specializes in residential interiors. JL Interiors empowers homeowners to design their dream home that they can be proud of! The design isn’t just about making things beautiful; it’s also about making things work beautifully. Contact us for a free consultation Hello@JLinteriors.design _ 310.390.6849_ www.JLinteriors.design

Photo: Lucy Call © 2014 Houzz
Design: Imbue Design
Exemple d'un salon tendance avec sol en béton ciré et un manteau de cheminée en métal.
Exemple d'un salon tendance avec sol en béton ciré et un manteau de cheminée en métal.
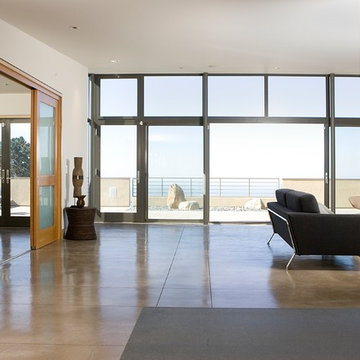
The Golden Gate Bridge is directly ahead through the tall glass window wall, and to the right is the open living room, to the left the dining room, all sitting on polished custom colored radiant heated concrete floors.
Photo Credit: John Sutton Photography

Aménagement d'un salon moderne avec un mur blanc, sol en béton ciré, aucune cheminée, un téléviseur fixé au mur et un sol gris.

Game room with stained cement floor, dark blue moody walls, and furnished with dark wood/blue felt pool table, twin leather couches, and cement milk globe pendant lighting.
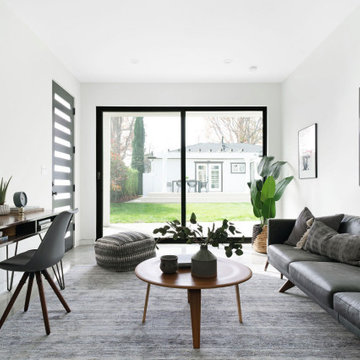
Aménagement d'un salon contemporain avec un mur blanc, sol en béton ciré et un sol gris.
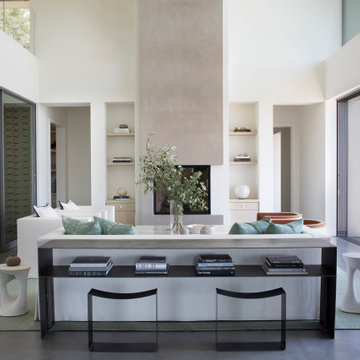
Aménagement d'un salon moderne ouvert avec une salle de réception, un mur blanc, sol en béton ciré et un sol gris.

The house had two bedrooms, two bathrooms and an open plan living and kitchen space.
Réalisation d'un salon minimaliste ouvert avec sol en béton ciré, un poêle à bois et un sol gris.
Réalisation d'un salon minimaliste ouvert avec sol en béton ciré, un poêle à bois et un sol gris.

Beautiful Modern Home with Steel Facia, Limestone, Steel Stones, Concrete Floors,modern kitchen
Exemple d'une très grande salle de séjour moderne ouverte avec sol en béton ciré, un sol gris et un plafond en bois.
Exemple d'une très grande salle de séjour moderne ouverte avec sol en béton ciré, un sol gris et un plafond en bois.

The balance of textures and color in the living room came together beautifully: stone, oak, chenille, glass, warm and cool colors.
Aménagement d'un salon contemporain de taille moyenne et ouvert avec un mur gris, sol en béton ciré, un poêle à bois, un manteau de cheminée en pierre, un téléviseur encastré et un sol gris.
Aménagement d'un salon contemporain de taille moyenne et ouvert avec un mur gris, sol en béton ciré, un poêle à bois, un manteau de cheminée en pierre, un téléviseur encastré et un sol gris.

Photography Copyright Blake Thompson Photography
Aménagement d'un grand salon classique ouvert avec une salle de réception, un mur blanc, sol en béton ciré, une cheminée standard, un manteau de cheminée en métal, aucun téléviseur, un sol gris, poutres apparentes et un mur en parement de brique.
Aménagement d'un grand salon classique ouvert avec une salle de réception, un mur blanc, sol en béton ciré, une cheminée standard, un manteau de cheminée en métal, aucun téléviseur, un sol gris, poutres apparentes et un mur en parement de brique.
Idées déco de pièces à vivre avec parquet peint et sol en béton ciré
2



