Idées déco de pièces à vivre avec parquet peint et un manteau de cheminée en bois
Trier par :
Budget
Trier par:Populaires du jour
41 - 60 sur 157 photos
1 sur 3
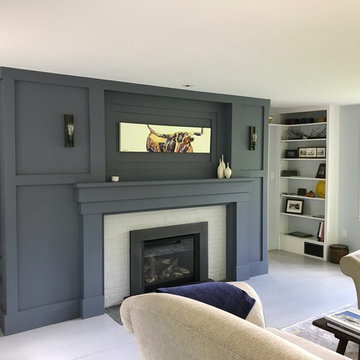
The new owners of this house in Harvard, Massachusetts loved its location and authentic Shaker characteristics, but weren’t fans of its curious layout. A dated first-floor full bathroom could only be accessed by going up a few steps to a landing, opening the bathroom door and then going down the same number of steps to enter the room. The dark kitchen faced the driveway to the north, rather than the bucolic backyard fields to the south. The dining space felt more like an enlarged hall and could only comfortably seat four. Upstairs, a den/office had a woefully low ceiling; the master bedroom had limited storage, and a sad full bathroom featured a cramped shower.
KHS proposed a number of changes to create an updated home where the owners could enjoy cooking, entertaining, and being connected to the outdoors from the first-floor living spaces, while also experiencing more inviting and more functional private spaces upstairs.
On the first floor, the primary change was to capture space that had been part of an upper-level screen porch and convert it to interior space. To make the interior expansion seamless, we raised the floor of the area that had been the upper-level porch, so it aligns with the main living level, and made sure there would be no soffits in the planes of the walls we removed. We also raised the floor of the remaining lower-level porch to reduce the number of steps required to circulate from it to the newly expanded interior. New patio door systems now fill the arched openings that used to be infilled with screen. The exterior interventions (which also included some new casement windows in the dining area) were designed to be subtle, while affording significant improvements on the interior. Additionally, the first-floor bathroom was reconfigured, shifting one of its walls to widen the dining space, and moving the entrance to the bathroom from the stair landing to the kitchen instead.
These changes (which involved significant structural interventions) resulted in a much more open space to accommodate a new kitchen with a view of the lush backyard and a new dining space defined by a new built-in banquette that comfortably seats six, and -- with the addition of a table extension -- up to eight people.
Upstairs in the den/office, replacing the low, board ceiling with a raised, plaster, tray ceiling that springs from above the original board-finish walls – newly painted a light color -- created a much more inviting, bright, and expansive space. Re-configuring the master bath to accommodate a larger shower and adding built-in storage cabinets in the master bedroom improved comfort and function. A new whole-house color palette rounds out the improvements.
Photos by Katie Hutchison
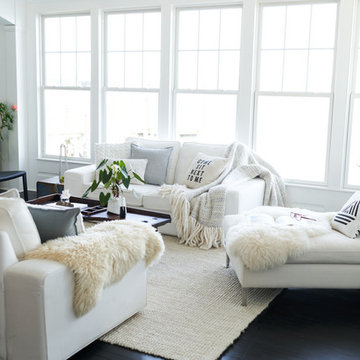
Modern Transitional Living room at this Design & Renovation our Moore House team did. Black wood floors, sheepskins, ikea couches and some mixed antiques made this space feel more like a home than a time capsule.
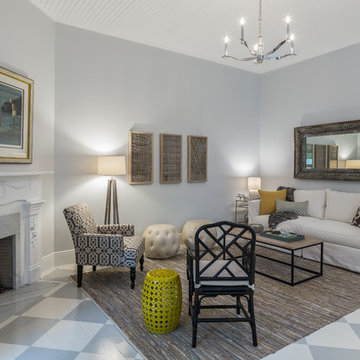
Coastal Chic Guest House Living Room.
Cette image montre un salon marin de taille moyenne et ouvert avec un mur gris, parquet peint, une cheminée d'angle et un manteau de cheminée en bois.
Cette image montre un salon marin de taille moyenne et ouvert avec un mur gris, parquet peint, une cheminée d'angle et un manteau de cheminée en bois.
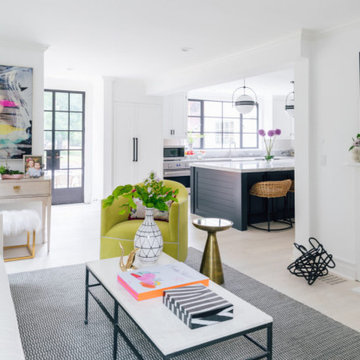
Photographs by Julia Dags | Copyright © 2019 Happily Eva After, Inc. All Rights Reserved.
Réalisation d'un salon de taille moyenne et ouvert avec un mur blanc, parquet peint, une cheminée standard, un manteau de cheminée en bois, un téléviseur fixé au mur et un sol blanc.
Réalisation d'un salon de taille moyenne et ouvert avec un mur blanc, parquet peint, une cheminée standard, un manteau de cheminée en bois, un téléviseur fixé au mur et un sol blanc.
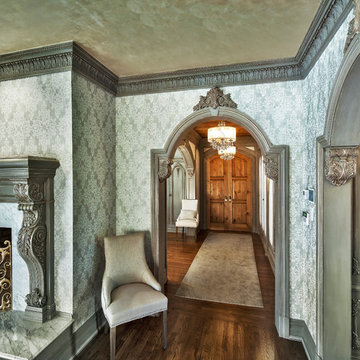
Inspiration pour un très grand salon traditionnel ouvert avec une salle de réception, un mur multicolore, parquet peint, une cheminée standard, un manteau de cheminée en bois, un téléviseur encastré et un sol marron.
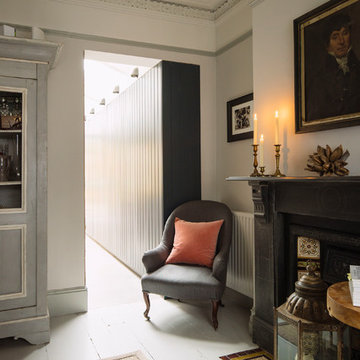
Looking towards full height joinery in kitchen from Living Room.
Photograph © Tim Crocker
Exemple d'un salon chic avec un mur gris, parquet peint, une cheminée standard, un manteau de cheminée en bois et un sol blanc.
Exemple d'un salon chic avec un mur gris, parquet peint, une cheminée standard, un manteau de cheminée en bois et un sol blanc.
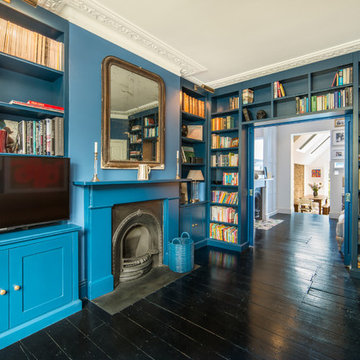
Tamas Toth
Idées déco pour un salon classique avec un mur bleu, parquet peint, une cheminée standard, un manteau de cheminée en bois et un sol noir.
Idées déco pour un salon classique avec un mur bleu, parquet peint, une cheminée standard, un manteau de cheminée en bois et un sol noir.
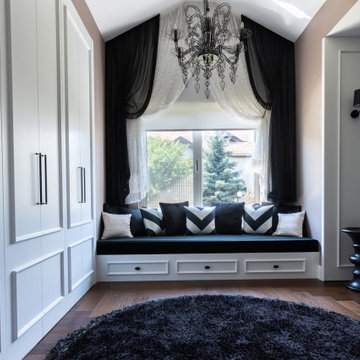
luxury handmade family rooms furniture design and decorations
Exemple d'une salle de séjour montagne avec parquet peint, un poêle à bois et un manteau de cheminée en bois.
Exemple d'une salle de séjour montagne avec parquet peint, un poêle à bois et un manteau de cheminée en bois.
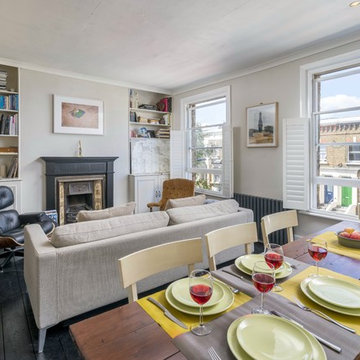
Cette photo montre un petit salon chic avec un mur gris, parquet peint, une cheminée standard, un manteau de cheminée en bois et un téléviseur dissimulé.
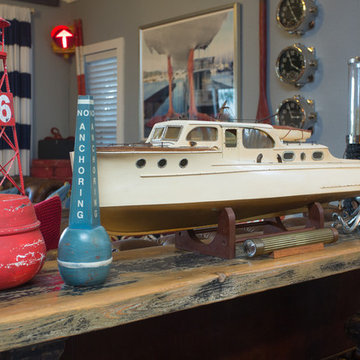
Brandi Image Photography
Cette photo montre un grand salon bord de mer ouvert avec un bar de salon, un mur multicolore, parquet peint, une cheminée d'angle, un manteau de cheminée en bois, un téléviseur fixé au mur et un sol noir.
Cette photo montre un grand salon bord de mer ouvert avec un bar de salon, un mur multicolore, parquet peint, une cheminée d'angle, un manteau de cheminée en bois, un téléviseur fixé au mur et un sol noir.
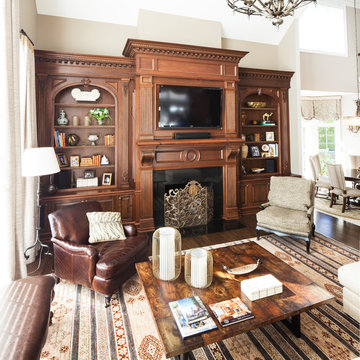
Idée de décoration pour un très grand salon tradition ouvert avec une salle de réception, un mur beige, parquet peint, une cheminée standard, un manteau de cheminée en bois, un téléviseur encastré et un sol marron.
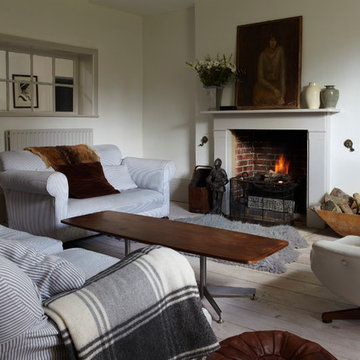
Living room painted in Strong White Estate Emulsion (walls) & Cornforth White Estate Eggshell (fire place)
Cette image montre un salon marin de taille moyenne et fermé avec un mur blanc, parquet peint, une cheminée standard et un manteau de cheminée en bois.
Cette image montre un salon marin de taille moyenne et fermé avec un mur blanc, parquet peint, une cheminée standard et un manteau de cheminée en bois.
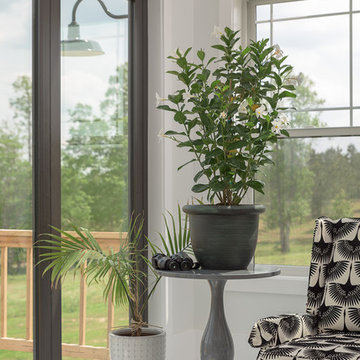
One of the most striking features in The Farmhouse are the custom design wood floors painted in a bright white high gloss, using a commercial grade floor finish! The custom designed vintage recliners have been redesigned by Dawn & reupholstered by her upholsterer Nissa Scheeler of Chattanooga, TN.
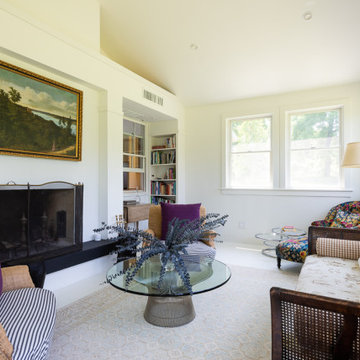
Photographer: Dave Butterworth | Eye Was Here Photography
Aménagement d'un petit salon campagne fermé avec un mur blanc, parquet peint, une cheminée standard, un manteau de cheminée en bois, aucun téléviseur et un sol blanc.
Aménagement d'un petit salon campagne fermé avec un mur blanc, parquet peint, une cheminée standard, un manteau de cheminée en bois, aucun téléviseur et un sol blanc.
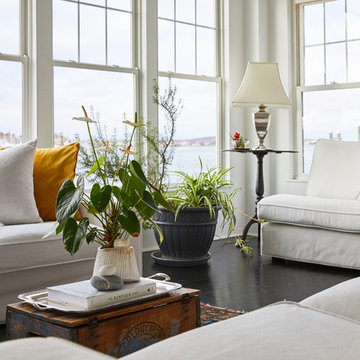
Living Room
Idée de décoration pour un salon craftsman de taille moyenne et ouvert avec un mur blanc, parquet peint, une cheminée standard, un manteau de cheminée en bois, un téléviseur encastré et un sol noir.
Idée de décoration pour un salon craftsman de taille moyenne et ouvert avec un mur blanc, parquet peint, une cheminée standard, un manteau de cheminée en bois, un téléviseur encastré et un sol noir.
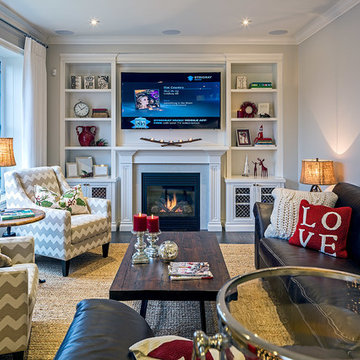
Peter A. Sellar
Idée de décoration pour une salle de séjour tradition de taille moyenne et ouverte avec un mur gris, parquet peint, une cheminée standard, un manteau de cheminée en bois et un téléviseur fixé au mur.
Idée de décoration pour une salle de séjour tradition de taille moyenne et ouverte avec un mur gris, parquet peint, une cheminée standard, un manteau de cheminée en bois et un téléviseur fixé au mur.
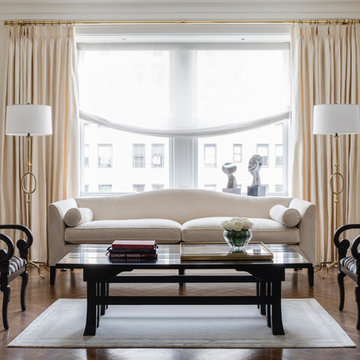
Idées déco pour un salon classique de taille moyenne et fermé avec une salle de réception, un mur beige, parquet peint, un sol marron, une cheminée standard et un manteau de cheminée en bois.
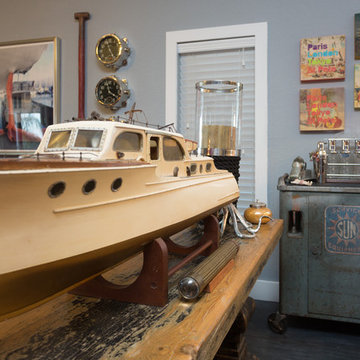
Brandi Image Photography
Cette image montre un grand salon marin ouvert avec un bar de salon, un mur multicolore, parquet peint, une cheminée d'angle, un manteau de cheminée en bois, un téléviseur fixé au mur et un sol noir.
Cette image montre un grand salon marin ouvert avec un bar de salon, un mur multicolore, parquet peint, une cheminée d'angle, un manteau de cheminée en bois, un téléviseur fixé au mur et un sol noir.
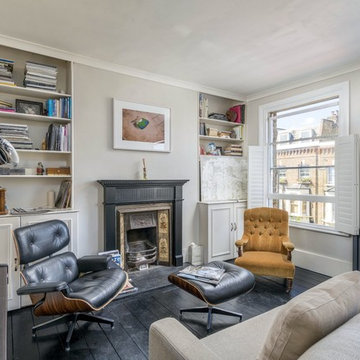
Idée de décoration pour un petit salon tradition avec un mur gris, parquet peint, une cheminée standard, un manteau de cheminée en bois et un téléviseur dissimulé.
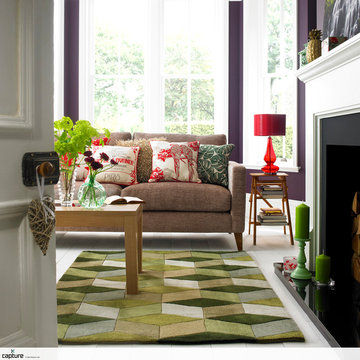
Taking inspiration from the tropical interior design trend, the bright and light living room is fun and relaxing. Lime and deep greens are mixed in the geometric print rug with pops of bright red accent colour. Mixing printed scatter cushions gives a homely feel. Interior design and photography by http://capture.setvisions.co.uk/Portfolio
Idées déco de pièces à vivre avec parquet peint et un manteau de cheminée en bois
3



