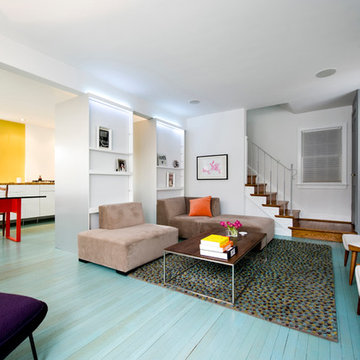Idées déco de pièces à vivre avec parquet peint et un sol bleu
Trier par :
Budget
Trier par:Populaires du jour
1 - 20 sur 40 photos
1 sur 3

TEAM
Architect: LDa Architecture & Interiors
Builder: 41 Degrees North Construction, Inc.
Landscape Architect: Wild Violets (Landscape and Garden Design on Martha's Vineyard)
Photographer: Sean Litchfield Photography

This property was transformed from an 1870s YMCA summer camp into an eclectic family home, built to last for generations. Space was made for a growing family by excavating the slope beneath and raising the ceilings above. Every new detail was made to look vintage, retaining the core essence of the site, while state of the art whole house systems ensure that it functions like 21st century home.
This home was featured on the cover of ELLE Décor Magazine in April 2016.
G.P. Schafer, Architect
Rita Konig, Interior Designer
Chambers & Chambers, Local Architect
Frederika Moller, Landscape Architect
Eric Piasecki, Photographer

Cette image montre un salon asiatique fermé avec une salle de réception, un mur blanc, parquet peint, une cheminée standard, un manteau de cheminée en béton et un sol bleu.

Cette photo montre un grand salon bord de mer ouvert avec un mur blanc, cheminée suspendue, une salle de réception, parquet peint, un manteau de cheminée en métal, aucun téléviseur et un sol bleu.
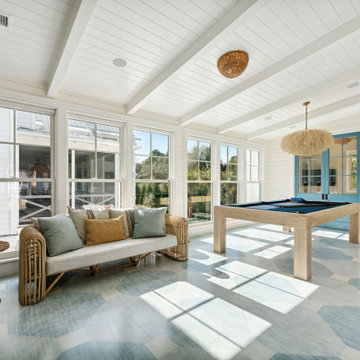
This fun game room transitions the historic portion of the house to the newly added section. The white oak floors are painted in a blue whitewash pattern and the room feautres horizontal shiplap walls, a custom pool table and lots of decorative lighting.

Nantucket Residence
Duffy Design Group, Inc.
Sam Gray Photography
Idée de décoration pour une petite véranda marine avec parquet peint, un plafond standard et un sol bleu.
Idée de décoration pour une petite véranda marine avec parquet peint, un plafond standard et un sol bleu.
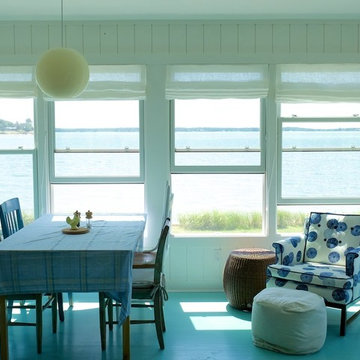
Summer cottage by Mullman Seidman Architects.
© Mullman Seidman Architects
Réalisation d'une petite véranda marine avec parquet peint, aucune cheminée, un plafond standard et un sol bleu.
Réalisation d'une petite véranda marine avec parquet peint, aucune cheminée, un plafond standard et un sol bleu.
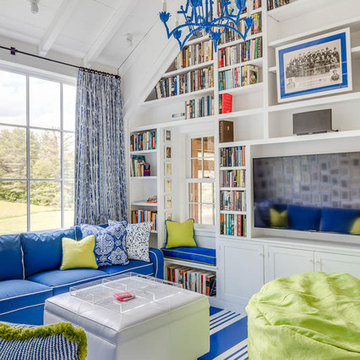
Livingroom to a small lakeside bunkhouse. (Check out the that chandelier!)
Photo: Greg Premru
Cette image montre un petit salon mansardé ou avec mezzanine traditionnel avec une bibliothèque ou un coin lecture, un mur blanc, parquet peint, un téléviseur encastré et un sol bleu.
Cette image montre un petit salon mansardé ou avec mezzanine traditionnel avec une bibliothèque ou un coin lecture, un mur blanc, parquet peint, un téléviseur encastré et un sol bleu.
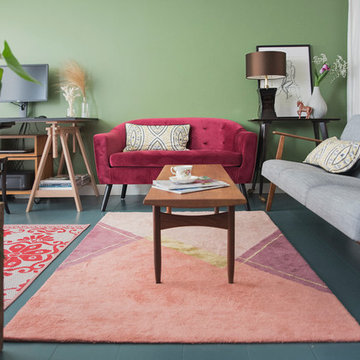
Salons agrémentés de 2 canapés avec un tapis pour délimiter l'espace.
Table vintage chinée et lampe Donghia en verre de Murano.
Aménagement d'un salon contemporain de taille moyenne et ouvert avec un mur vert, parquet peint et un sol bleu.
Aménagement d'un salon contemporain de taille moyenne et ouvert avec un mur vert, parquet peint et un sol bleu.
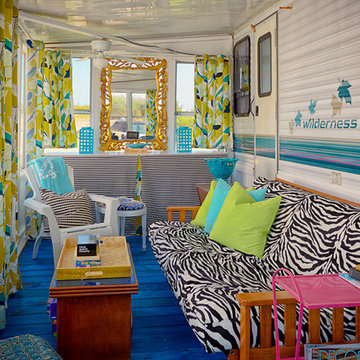
Cette image montre une véranda bohème avec parquet peint, aucune cheminée, un plafond standard et un sol bleu.
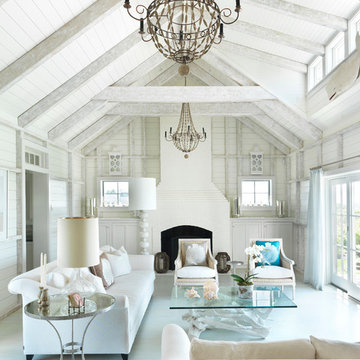
Defining a sense of place is a work of art by a team of excellent players(BPC architects and Cross Rip Builders) and the homeowner that bring their clear senses of who they are to the program is exquisitely interpreted here.
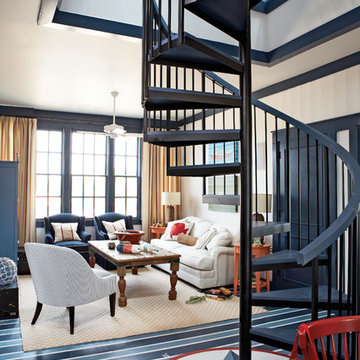
Jean Allsopp (courtesy of Coastal Living)
Idées déco pour un salon classique avec un mur beige, parquet peint et un sol bleu.
Idées déco pour un salon classique avec un mur beige, parquet peint et un sol bleu.
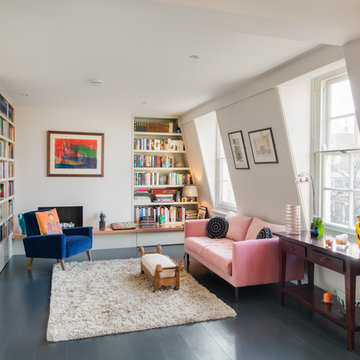
Tom Lee Photography
Réalisation d'un salon design avec une bibliothèque ou un coin lecture, un mur blanc, parquet peint, une cheminée d'angle, aucun téléviseur et un sol bleu.
Réalisation d'un salon design avec une bibliothèque ou un coin lecture, un mur blanc, parquet peint, une cheminée d'angle, aucun téléviseur et un sol bleu.
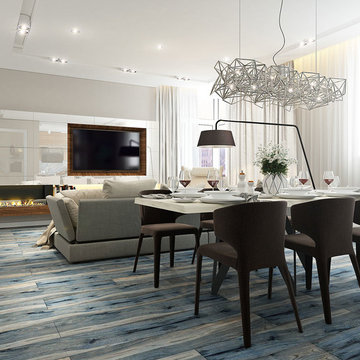
A spacious and modern interior space where light colors are preferred.
Cette image montre un grand salon minimaliste ouvert avec une bibliothèque ou un coin lecture, un mur beige, parquet peint, aucune cheminée, un téléviseur fixé au mur et un sol bleu.
Cette image montre un grand salon minimaliste ouvert avec une bibliothèque ou un coin lecture, un mur beige, parquet peint, aucune cheminée, un téléviseur fixé au mur et un sol bleu.
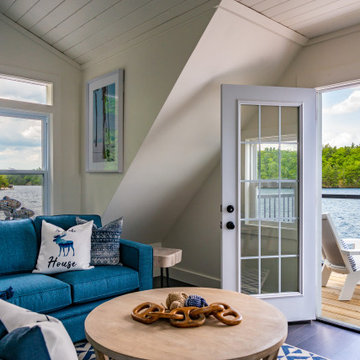
Exemple d'un salon bord de mer avec un mur gris, parquet peint, aucune cheminée, aucun téléviseur, un sol bleu, un plafond en lambris de bois et un plafond voûté.
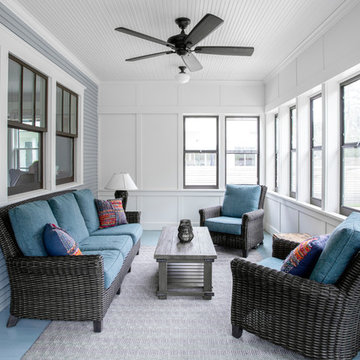
Cette image montre une véranda traditionnelle de taille moyenne avec parquet peint, un plafond standard et un sol bleu.
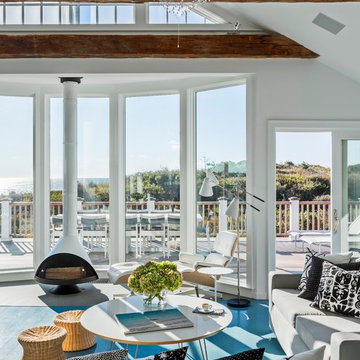
Aménagement d'un grand salon bord de mer ouvert avec une salle de réception, un mur blanc, parquet peint, cheminée suspendue, un manteau de cheminée en métal, aucun téléviseur et un sol bleu.

The Porch House sits perched overlooking a stretch of the Yellowstone River valley. With an expansive view of the majestic Beartooth Mountain Range and its close proximity to renowned fishing on Montana’s Stillwater River you have the beginnings of a great Montana retreat. This structural insulated panel (SIP) home effortlessly fuses its sustainable features with carefully executed design choices into a modest 1,200 square feet. The SIPs provide a robust, insulated envelope while maintaining optimal interior comfort with minimal effort during all seasons. A twenty foot vaulted ceiling and open loft plan aided by proper window and ceiling fan placement provide efficient cross and stack ventilation. A custom square spiral stair, hiding a wine cellar access at its base, opens onto a loft overlooking the vaulted living room through a glass railing with an apparent Nordic flare. The “porch” on the Porch House wraps 75% of the house affording unobstructed views in all directions. It is clad in rusted cold-rolled steel bands of varying widths with patterned steel “scales” at each gable end. The steel roof connects to a 3,600 gallon rainwater collection system in the crawlspace for site irrigation and added fire protection given the remote nature of the site. Though it is quite literally at the end of the road, the Porch House is the beginning of many new adventures for its owners.
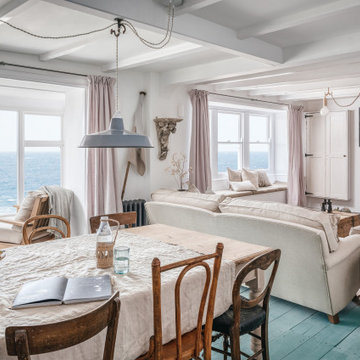
Idée de décoration pour un salon marin de taille moyenne et ouvert avec un mur blanc, parquet peint, un téléviseur dissimulé et un sol bleu.
Idées déco de pièces à vivre avec parquet peint et un sol bleu
1




